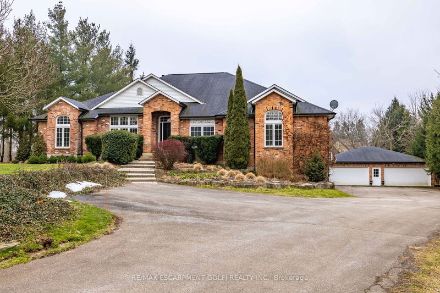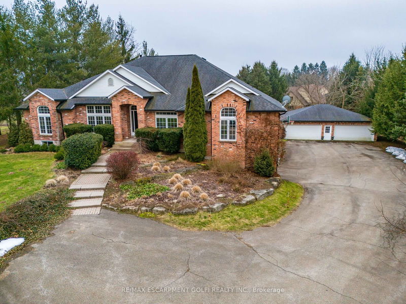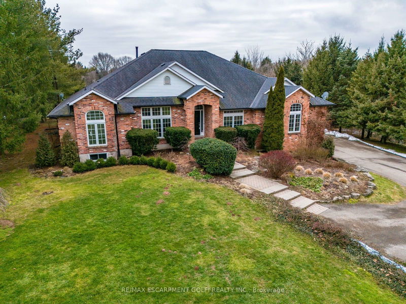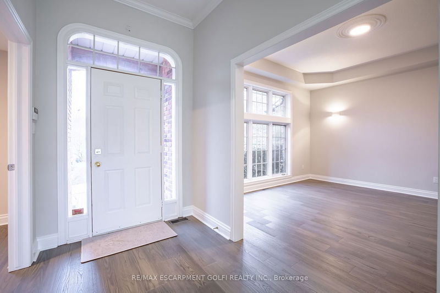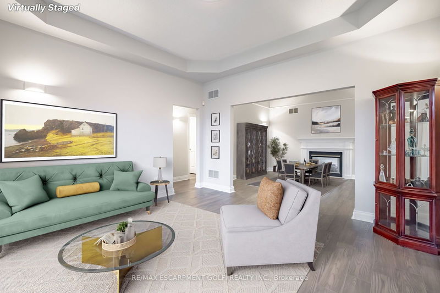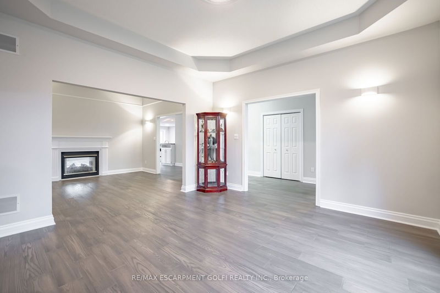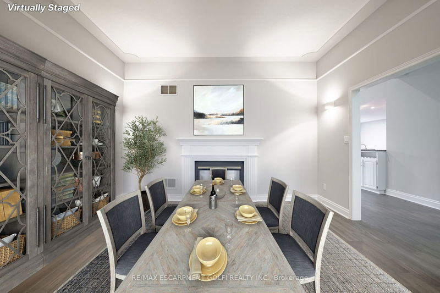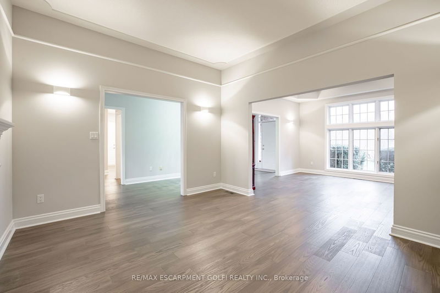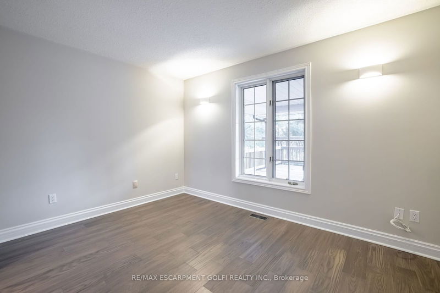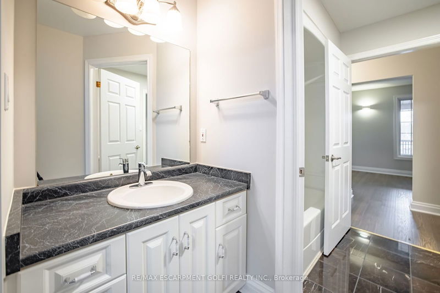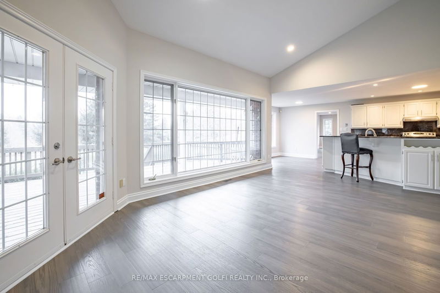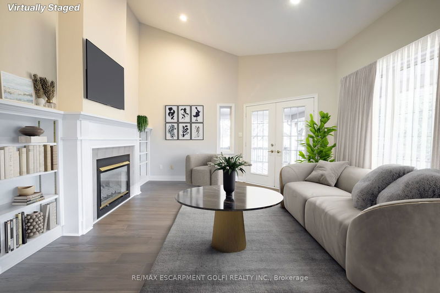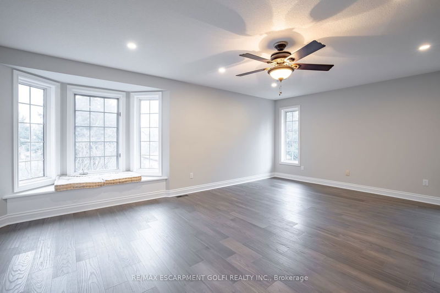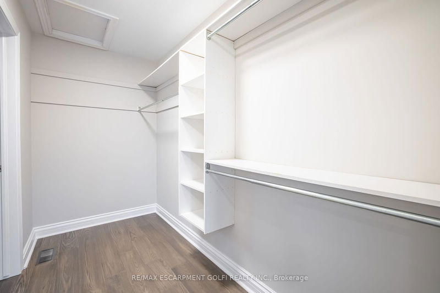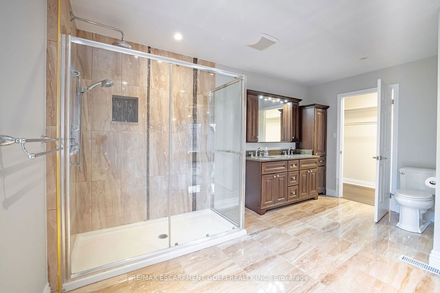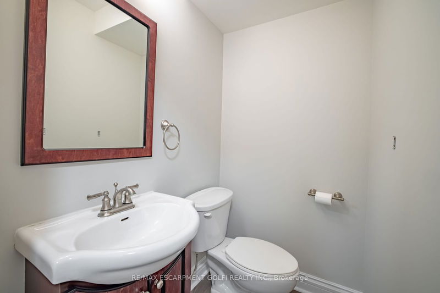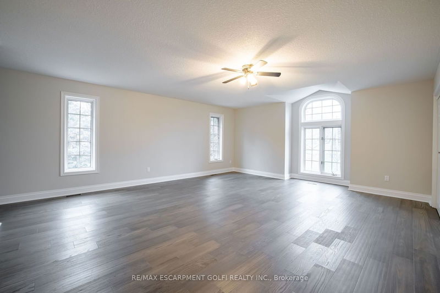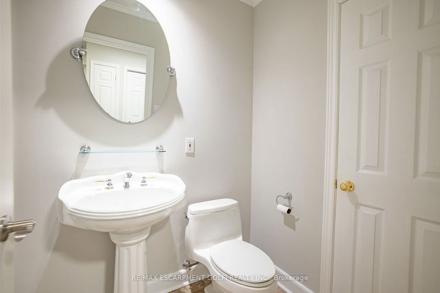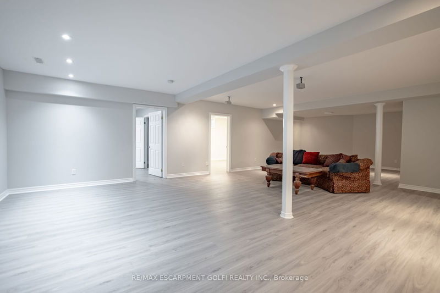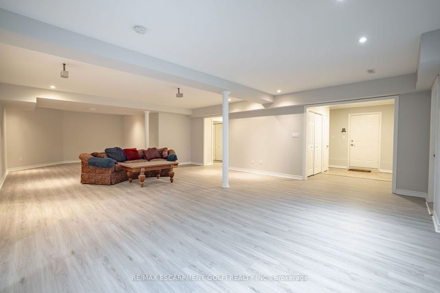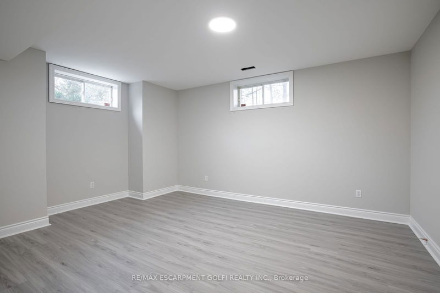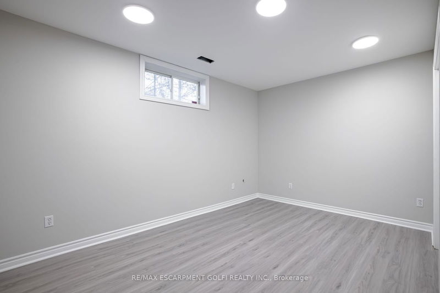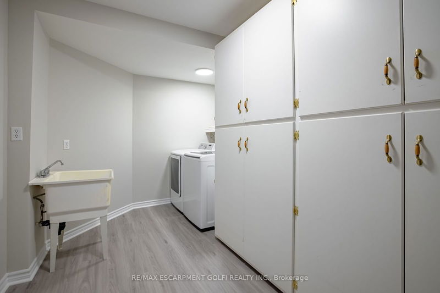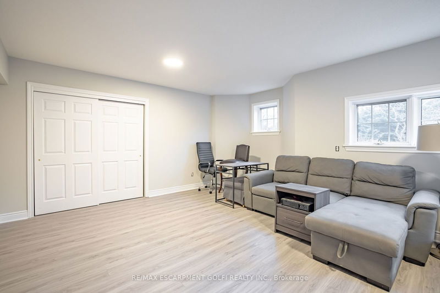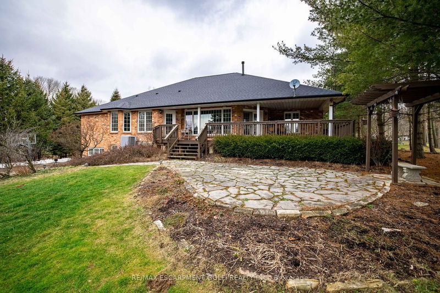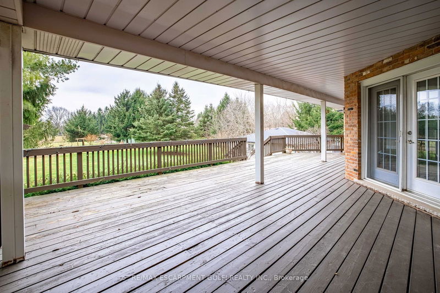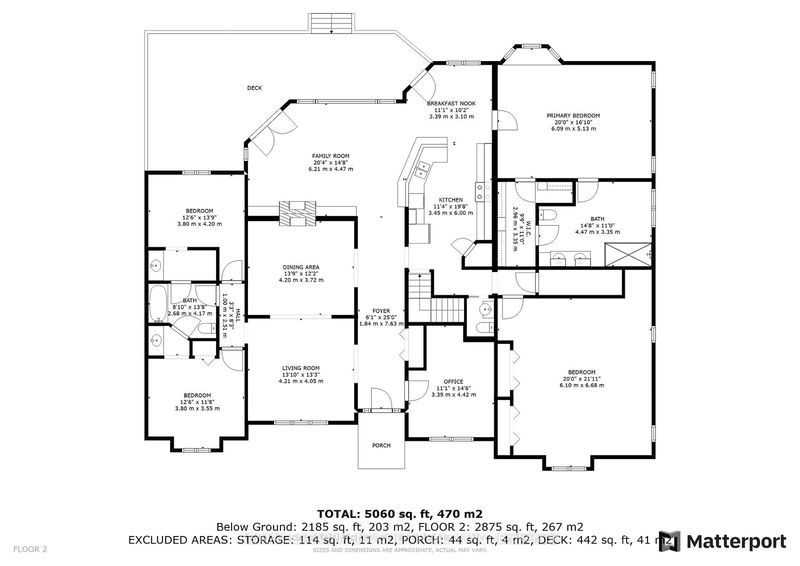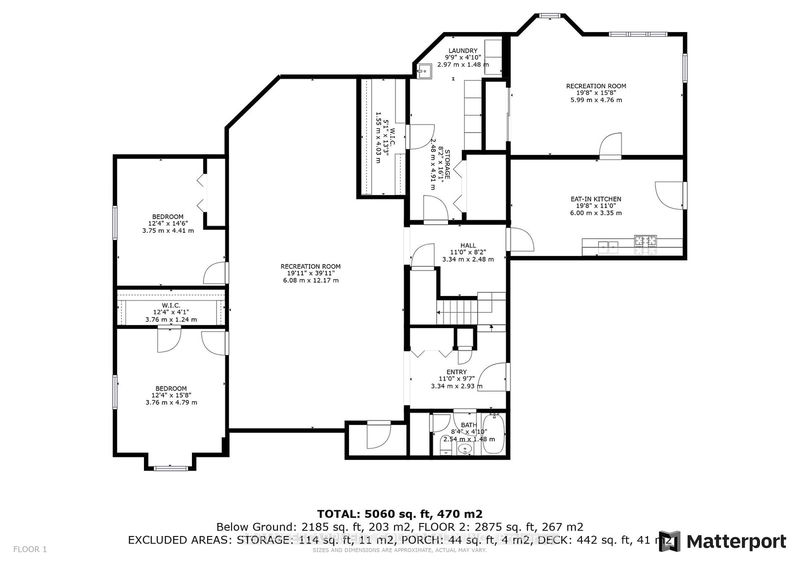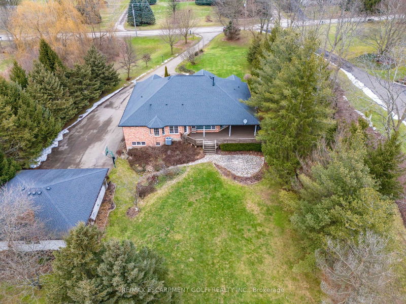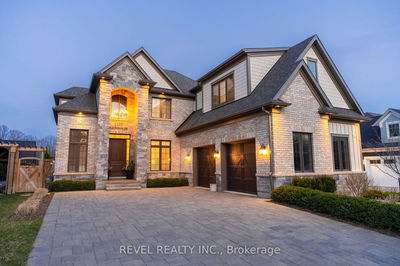Exceptional country bungalow with a PRIVATE INLAW SUITE. The features Over 3000 sqft, attached 2-car garage, and a detached 36x40 8-car shop on a private 1.25-acre lot with natural gas and city water access. The main floor includes a spacious foyer, office, 4 bedrooms, and 2 1/2 baths, featuring a primary with a walk-in closet and updated ensuite. The second bedroom is large and spacious and can also be used as a games room or library! While bedrooms 3 and 4 share a Jack & Jill bath. The main floor also boasts a formal living room and dining room with a tray ceiling and fireplace. The large oak kitchen includes a raised bar, granite counters, and backsplash, overlooking the family room with a 16' vaulted ceiling, hardwood floors, gas fireplace, and garden doors leading to a covered rear deck. The fully finished lower level comprises a spacious rec room, 3 additional bedrooms, a 3pc bath, and a second kitchen with a separate entrance, perfect in-law suite. The park-like rear yard features a large covered deck, flagstone patio, landscaping, and hardscaping. The winding paved drive leads to the rear shop, providing ample parking with a turnaround for many cars.
부동산 특징
- 등록 날짜: Friday, June 28, 2024
- 도시: Pelham
- 중요 교차로: Cream St
- 전체 주소: 586 Canboro Road, Pelham, L0S 1C0, Ontario, Canada
- 가족실: Main
- 주방: Main
- 주방: Lower
- 리스팅 중개사: Re/Max Escarpment Golfi Realty Inc. - Disclaimer: The information contained in this listing has not been verified by Re/Max Escarpment Golfi Realty Inc. and should be verified by the buyer.

