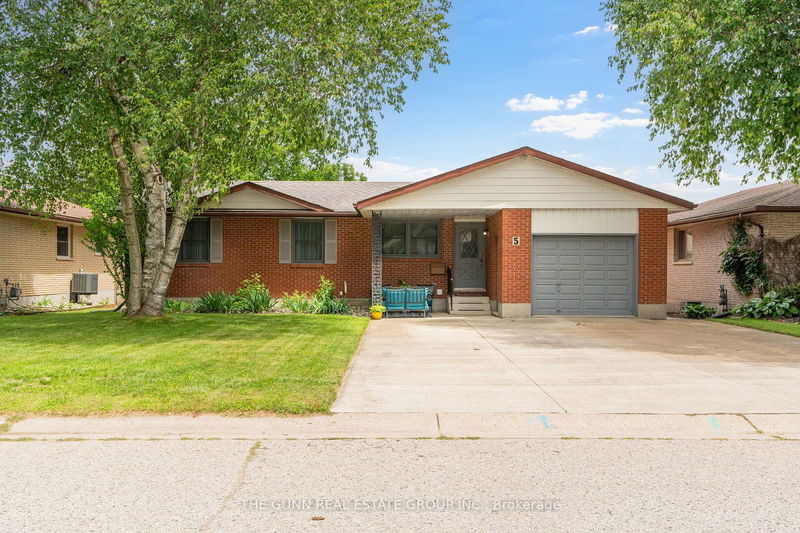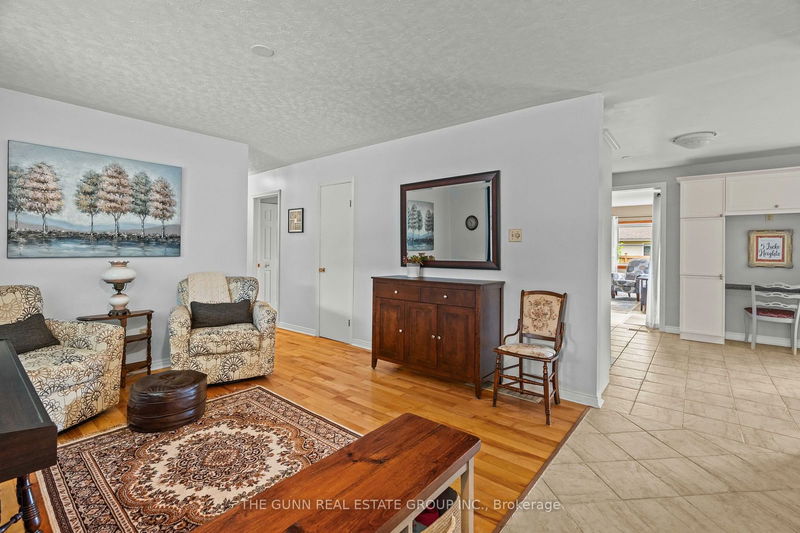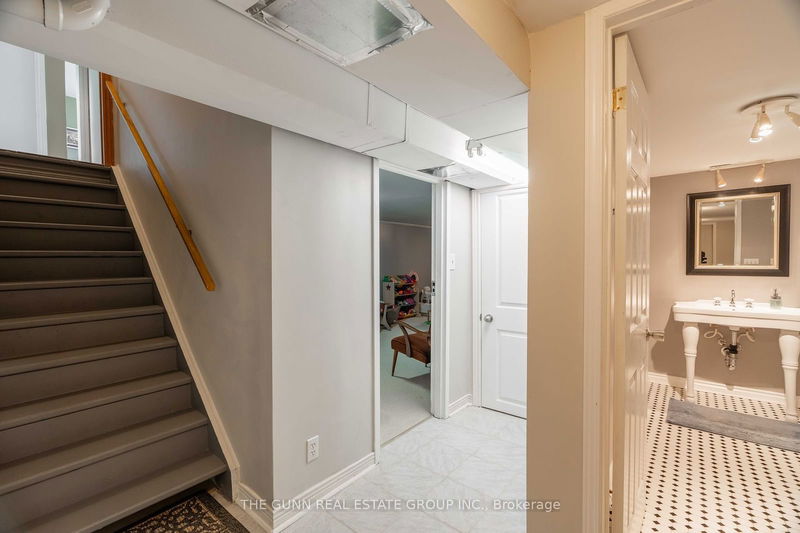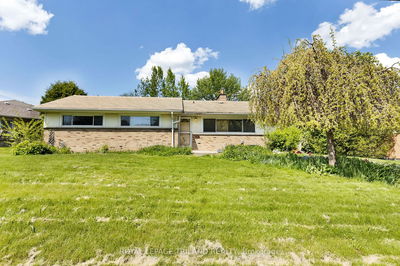Welcome to your perfect family home in the heart of Strathroy,! This charming bungalow boasts an inviting 1,364 square feet of meticulously maintained living space, designed to meet all your needs. Featuring 3 +1 spacious bedrooms and 2 full baths, this home is ideal for growing families. Situated on a quiet street lined with mature trees, tranquility and privacy are yours to enjoy. Step out onto the rear deck, perfect for BBQs and outdoor gatherings. The attached oversized one-car garage and private driveway accommodate up to 4+ cars, making parking a breeze. The fully fenced backyard is a secure, serene space for children and pets, complemented by a large storage shed for all your gardening tools and outdoor equipment. Inside, you'll find gleaming hardwood floors and an upgraded kitchen, complete with modern appliances and stylish finishes. The updated flooring enhances every room, creating a cohesive and contemporary feel. The fully finished basement provides additional living space perfect for a 4th bedroom , playroom, or entertainment area. Nestled in a very sought-after location, this home is situated in one of the most desirable neighborhoods in Strathroy. Enjoy close proximity to all amenities, including schools, parks, shops, and more. Come and discover what makes Strathroy such a wonderful place to live. Schedule your viewing today this gem wont last long!
부동산 특징
- 등록 날짜: Wednesday, July 03, 2024
- 가상 투어: View Virtual Tour for 5 Locke Heights
- 도시: Strathroy-Caradoc
- 중요 교차로: Hull Road
- 전체 주소: 5 Locke Heights, Strathroy-Caradoc, N7G 3X1, Ontario, Canada
- 주방: Main
- 거실: Main
- 가족실: Main
- 가족실: Lower
- 리스팅 중개사: The Gunn Real Estate Group Inc. - Disclaimer: The information contained in this listing has not been verified by The Gunn Real Estate Group Inc. and should be verified by the buyer.




































































