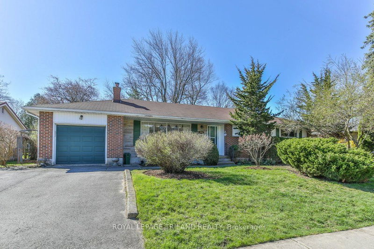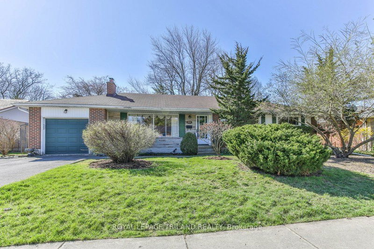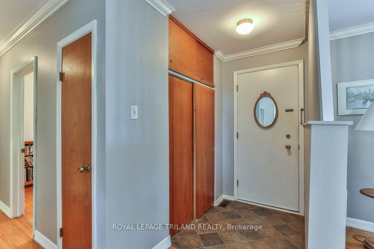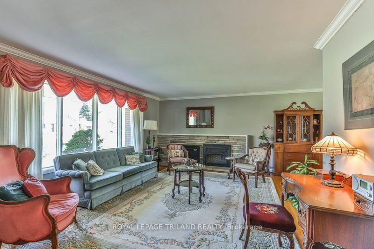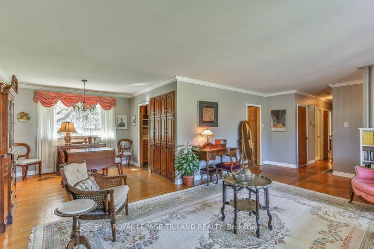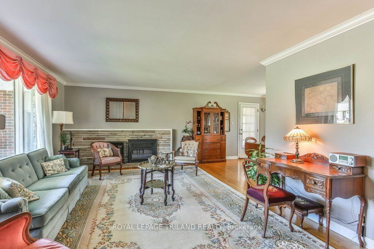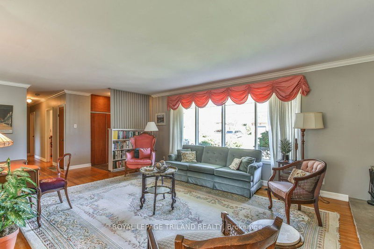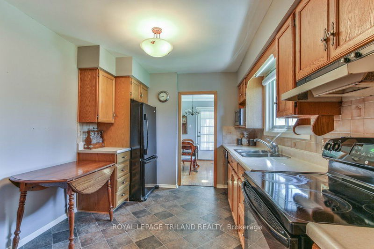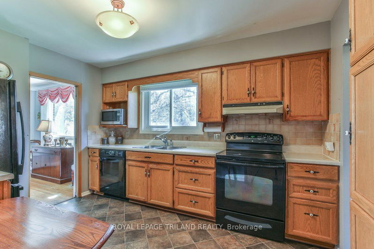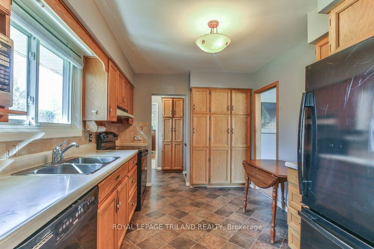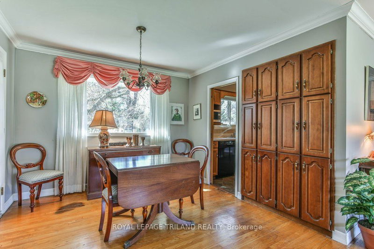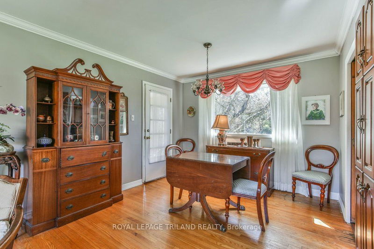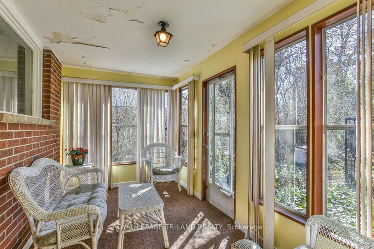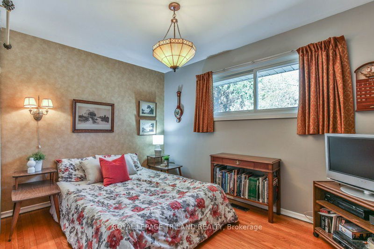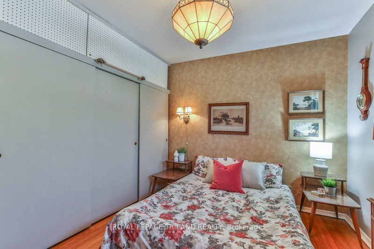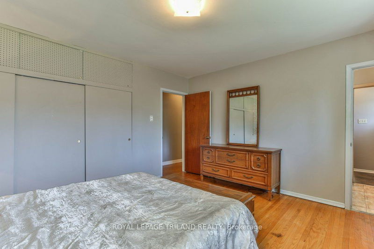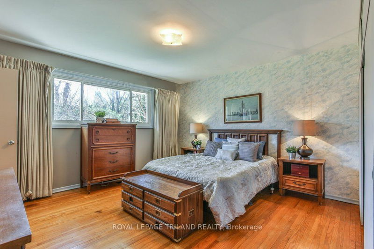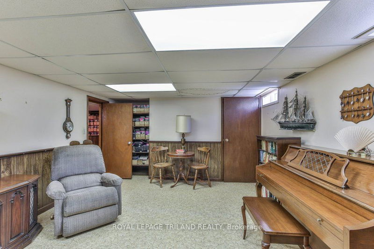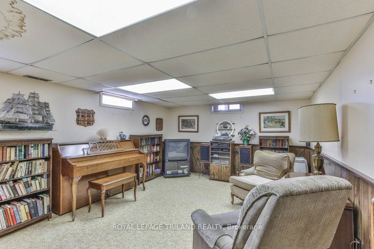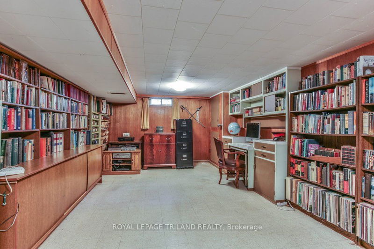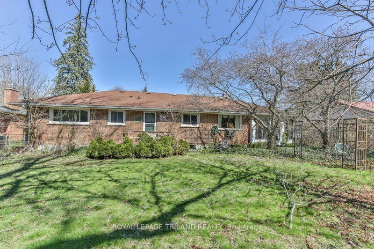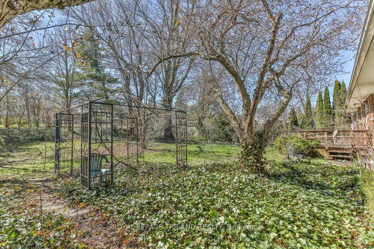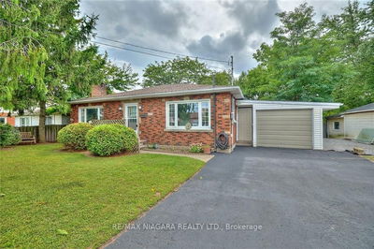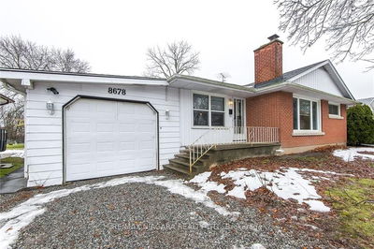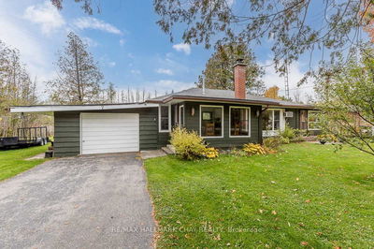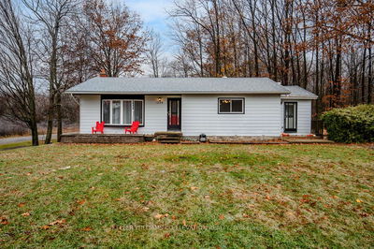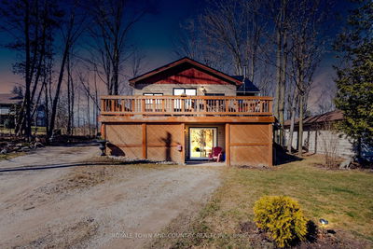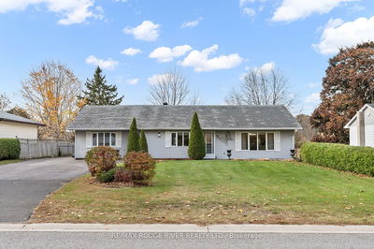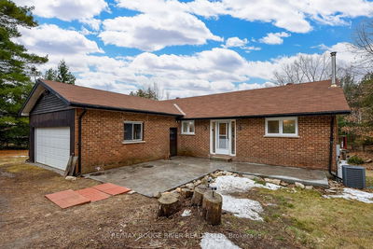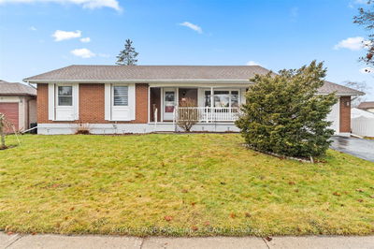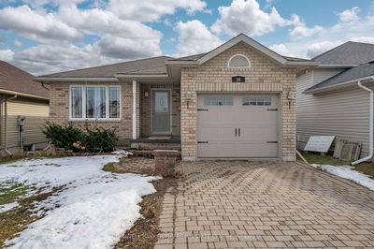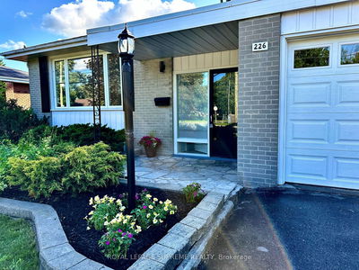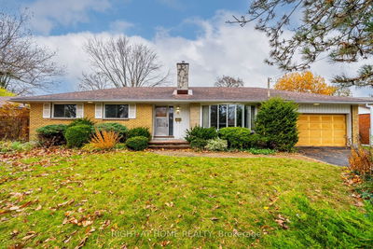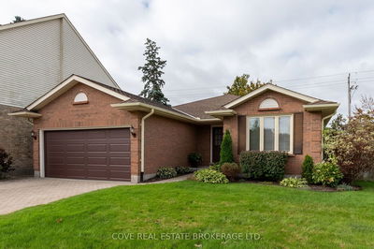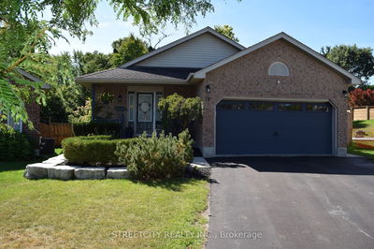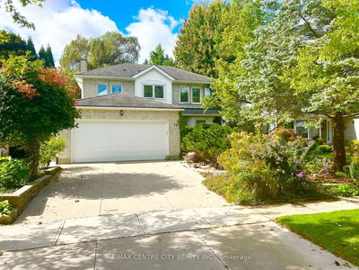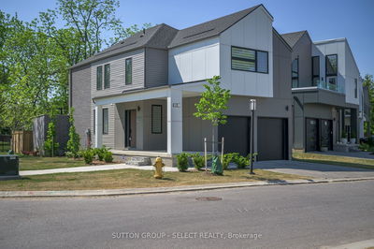Oakridge is one of Londons most desirable neighbourhoods for a reason: mature tree-lined streets, access to great schools and parks, and proximity to shopping and services with a short commute to Western and University Hospital. This classic single floor bungalow floor-plan provides a living room framed by a large window with a traditional stone fireplace with mantel, while the formal dining room is large enough for everything from holiday meals to game night. The large kitchen provides lots of workspace, plus storage in cabinets including pantry-style cupboards and room for eat-in privileges for less formal meals. There are three bedrooms on the maineach with large windowsin addition to a 4 piece main bath. The finished lower level provides a flexible space perfect for a rec room, office, media centre, or hobby space. The enclosed sun room offers a rare bonus for you to enjoy in addition to the mature yard. There are details you will appreciate like crown moulding and hardwood flooring on the main. This home provides an ideal canvas to execute your vision with future updates: with an outstanding location and great layout, you have everything you need to create your perfect family home in the heart of Oakridge.
부동산 특징
- 등록 날짜: Monday, April 15, 2024
- 가상 투어: View Virtual Tour for 912 Quinton Road
- 도시: London
- 이웃/동네: North P
- 중요 교차로: Deer Park Circle
- 전체 주소: 912 Quinton Road, London, N6H 3A7, Ontario, Canada
- 거실: Main
- 주방: Main
- 가족실: Lower
- 리스팅 중개사: Royal Lepage Triland Realty - Disclaimer: The information contained in this listing has not been verified by Royal Lepage Triland Realty and should be verified by the buyer.

