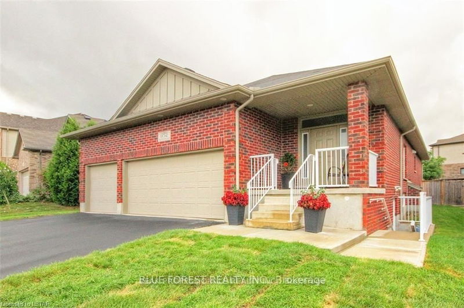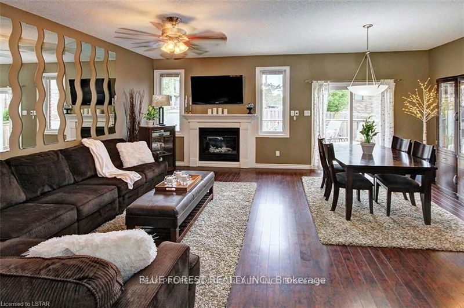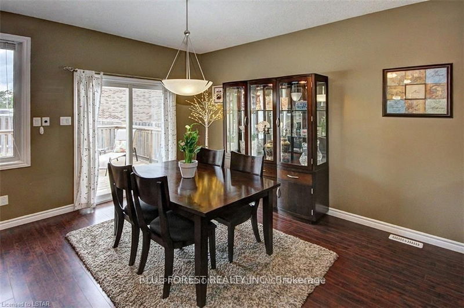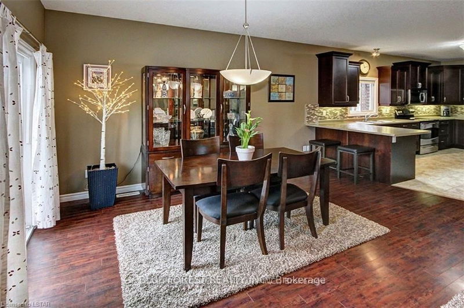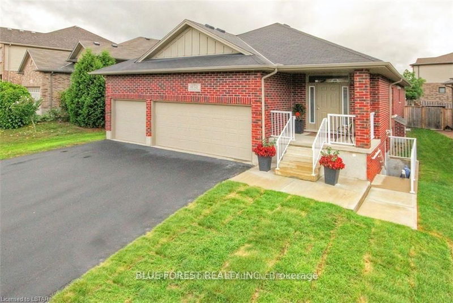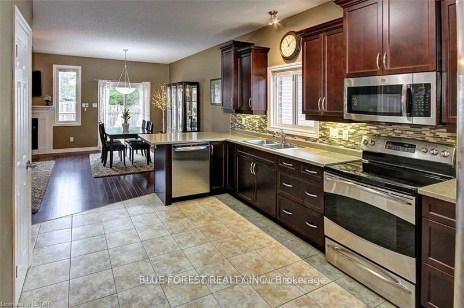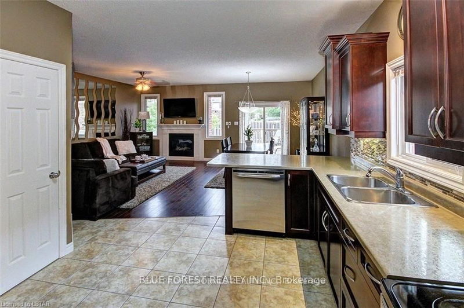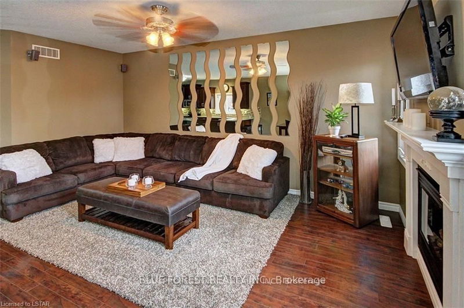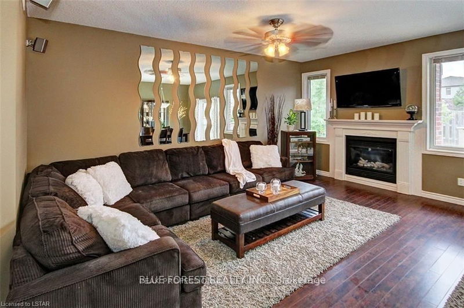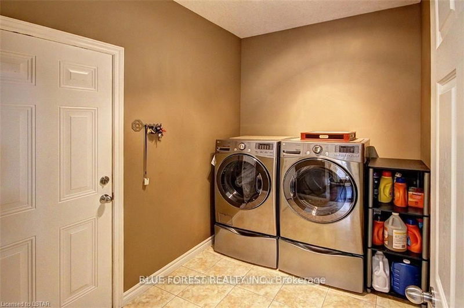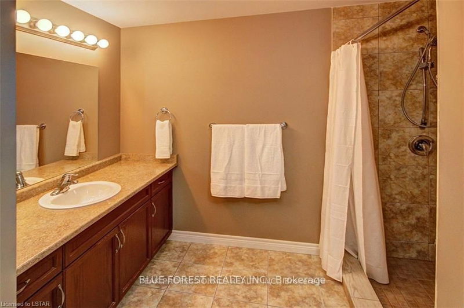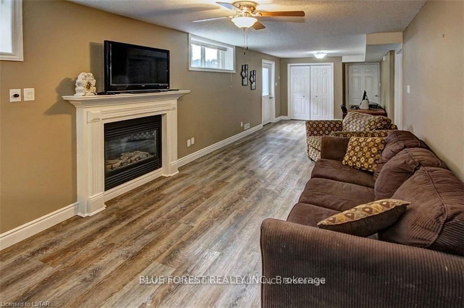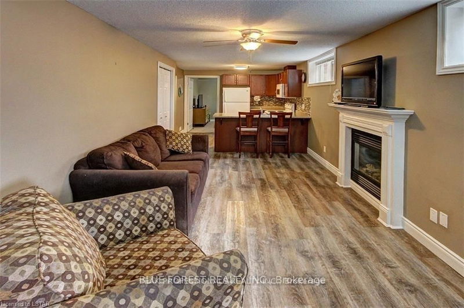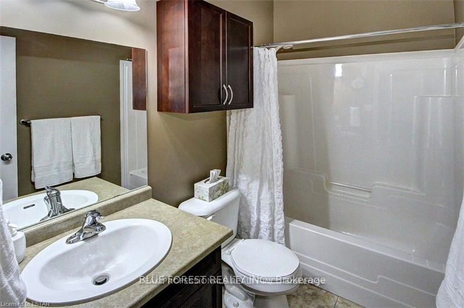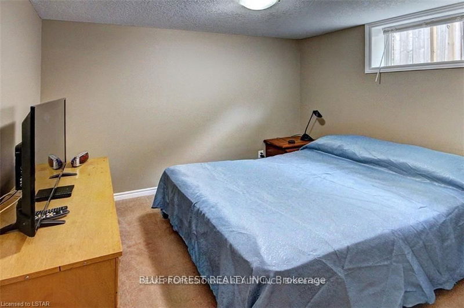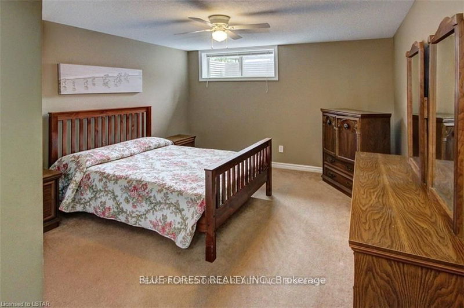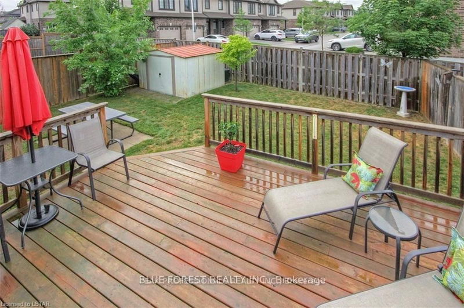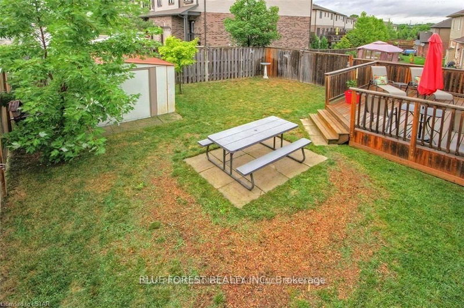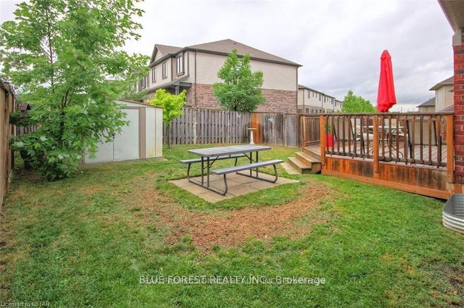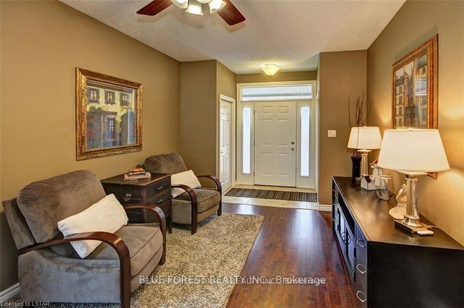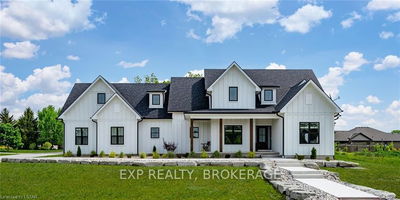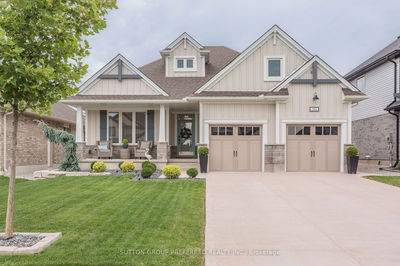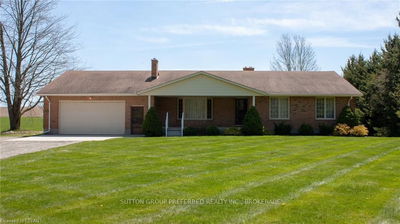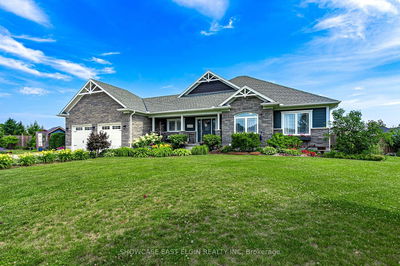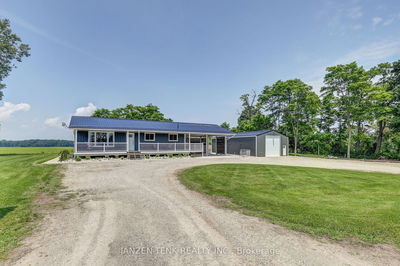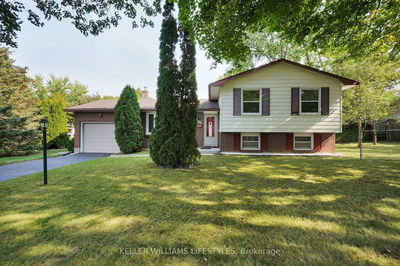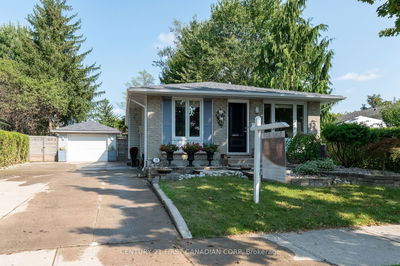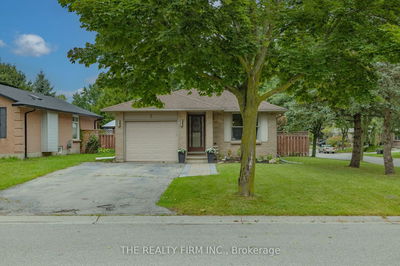This custom-built brick bungalow features five spacious bedrooms and two well-appointed bathrooms, including a luxurious ensuite with a soaker tub. A two-bedroom granny suite with chairlift and accessible bathroom provides versatile options. The expansive living room, highlighted by stunning windows and a gas fireplace, opens to a back deck, perfect for entertaining. The open-concept kitchen is equipped with beautiful stainless steel appliances, and main floor laundry adds convenience. The property includes a three-car garage and a large, fully-fenced yard, ensuring ample space and privacy. Situated in a quiet neighborhood with close proximity to schools, parks, shopping, and public transit, this home this home is perfect for families seeking both comfort and convenience.
부동산 특징
- 등록 날짜: Friday, September 13, 2024
- 도시: London
- 이웃/동네: North M
- 중요 교차로: Sarnia Rd
- 전체 주소: 1152 Oakcrossing Road, London, N6H 0E9, Ontario, Canada
- 가족실: Main
- 주방: Main
- 주방: Bsmt
- 거실: Bsmt
- 리스팅 중개사: Blue Forest Realty Inc. - Disclaimer: The information contained in this listing has not been verified by Blue Forest Realty Inc. and should be verified by the buyer.

