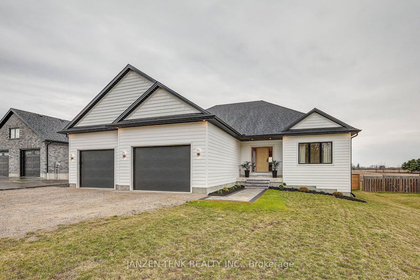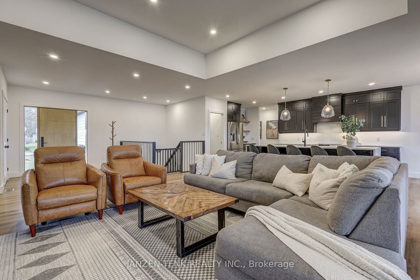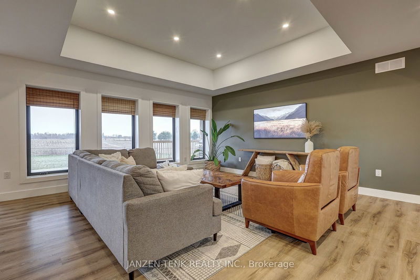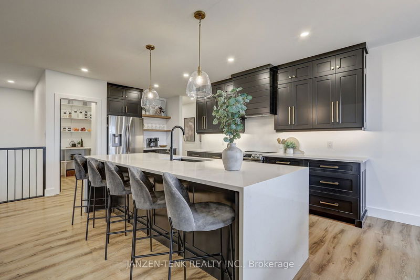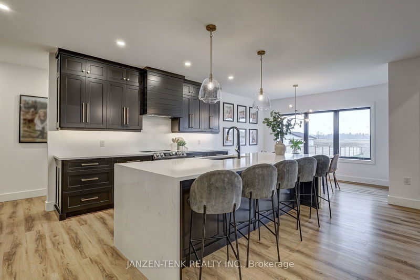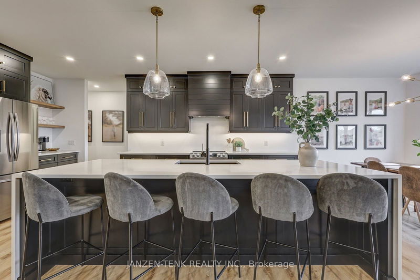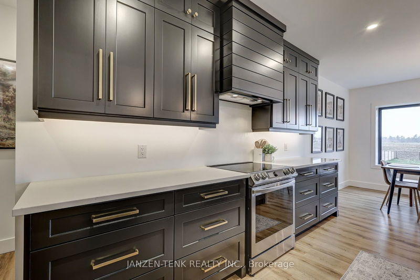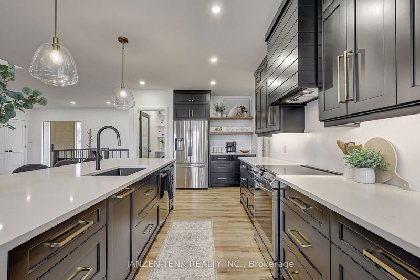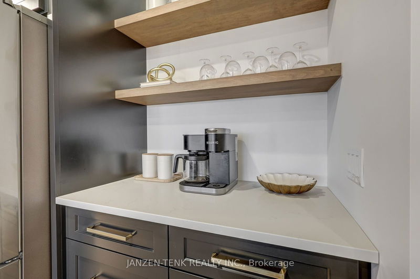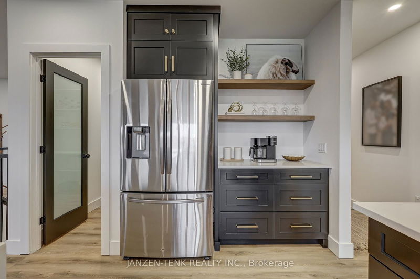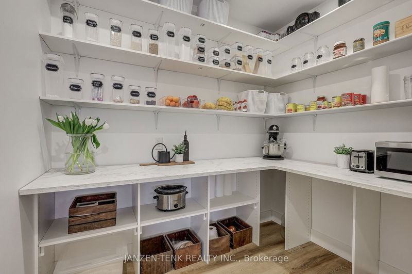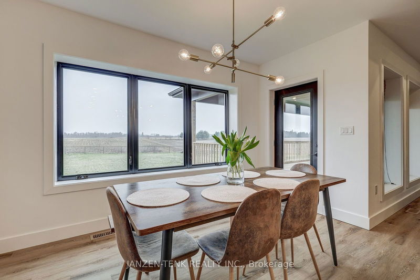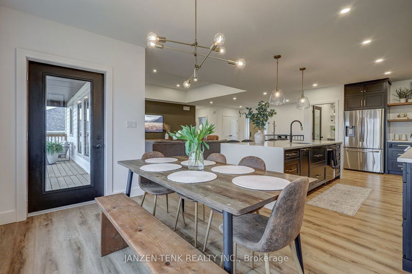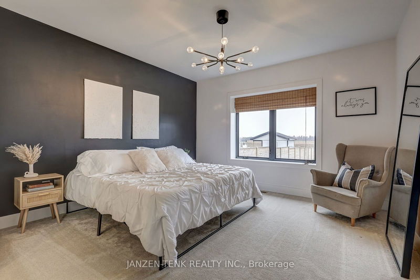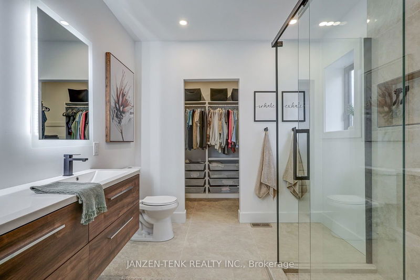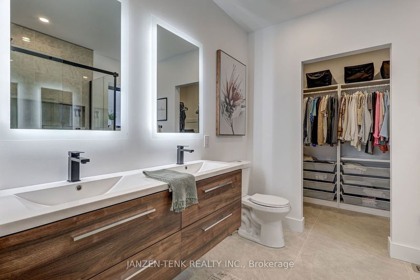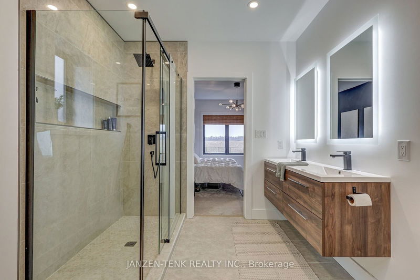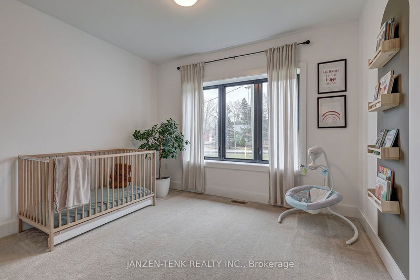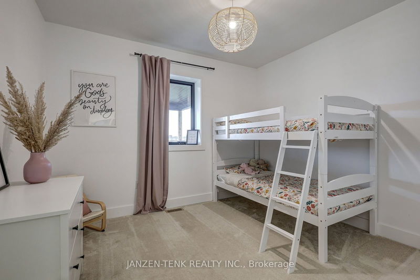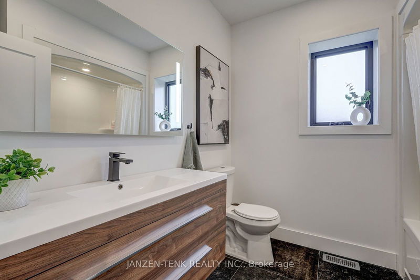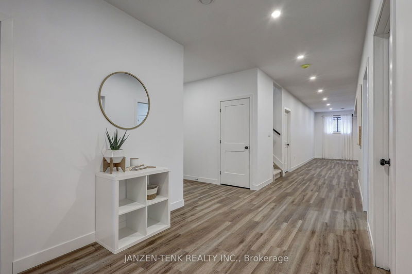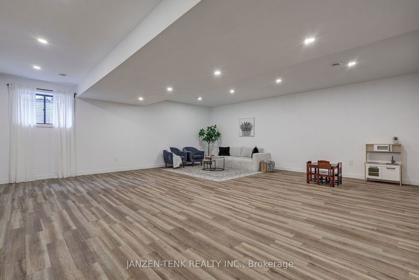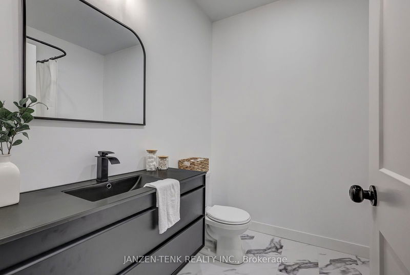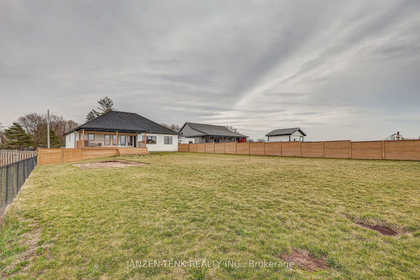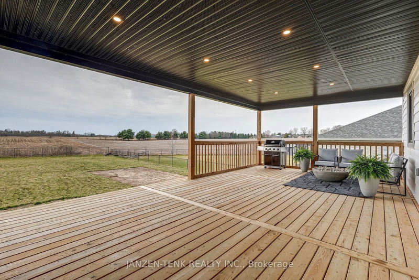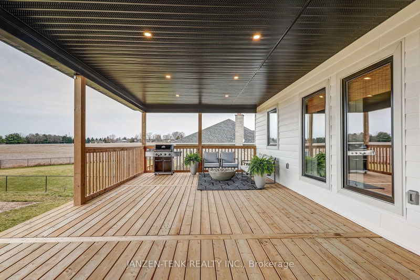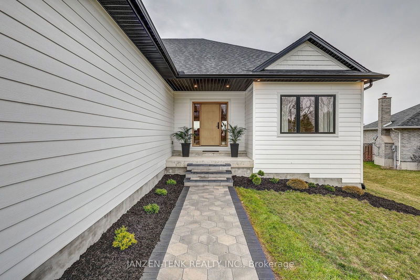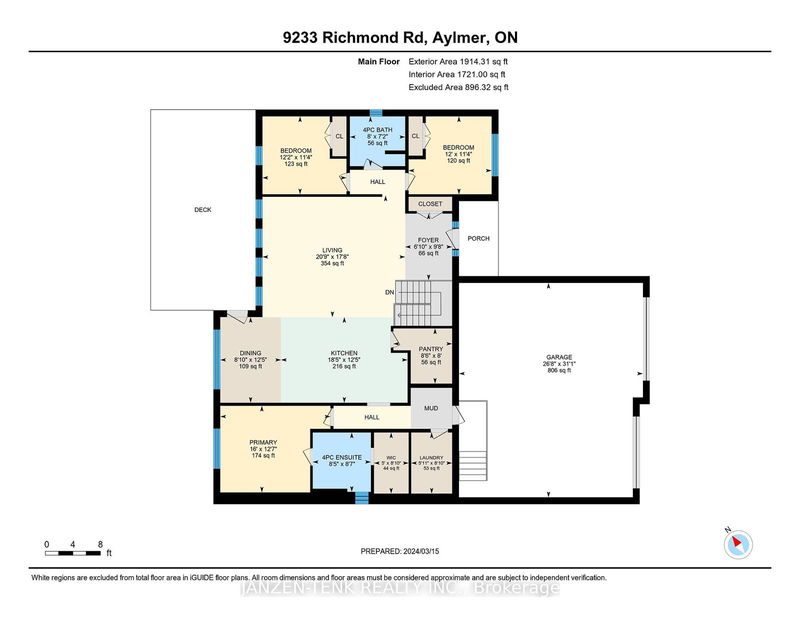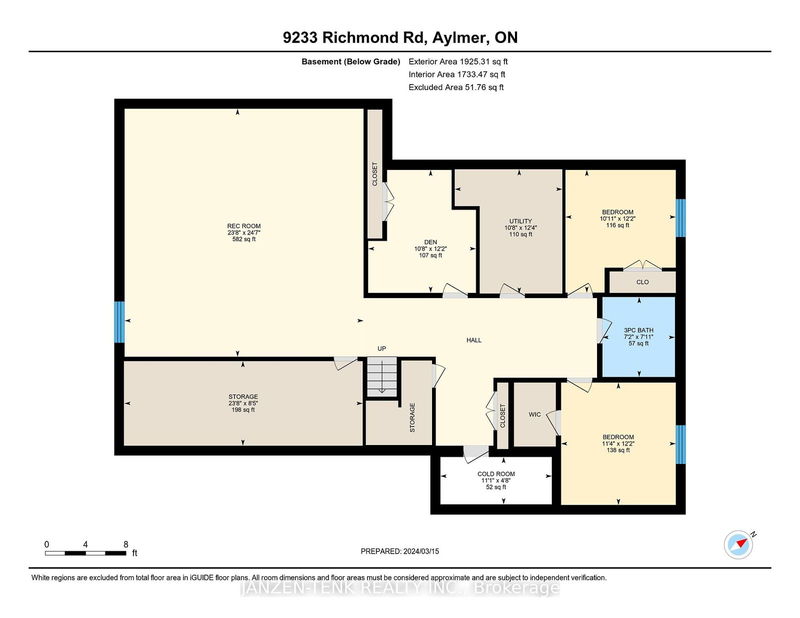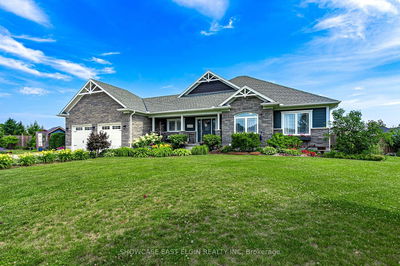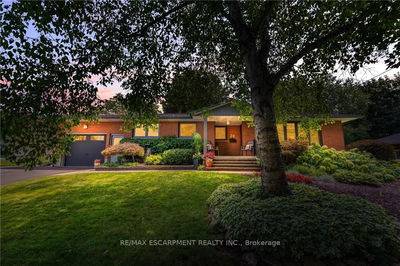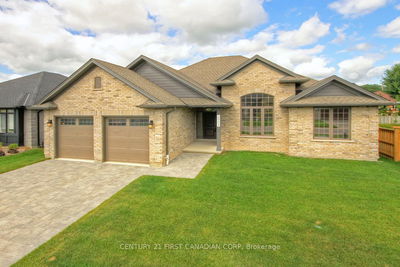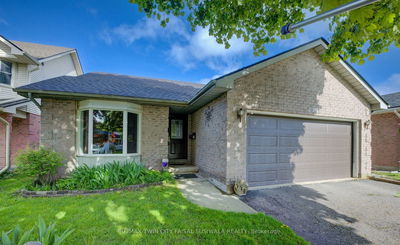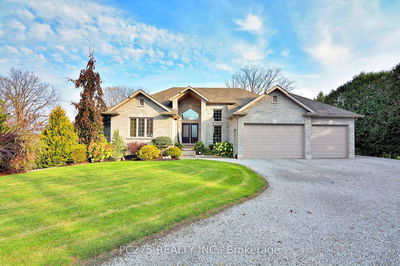DREAM! HOME! Don't get caught comparing this full ICF built home to other newer built homes in the area, as the quality of materials, attention to detail, perfect layout & 3,300+ sq ft of finished space are sure to impress. Walking through the beautiful 3 point latching front door will set the tone for the 5 bed, 3 full bath bungalow showcasing open concept design with high ceilings. Living, kitchen & dining are bathed in light from black framed windows as your friends sit along waterfall quartz counters bordering an oversized island surrounded by banks of drawers for all your chef's tools. A coffee bar is nestled beside stainless appliances just in front of the walk-in pantry. 2 beds and a full bath are separated from the primary bedroom with timeless styling, glass shower and easy egress closet. The 2 car garage is long enough to fit your work or play trailers in and an entryway bench and laundry room stay out of companys sight with thoughtful design. Downstairs you'll finish the tour with 2 more bedrooms, an office, large space being used as a gym and a considerable great room for your pool table, shuffleboard and comfy couches! Richmond is right between Aylmer & Tillsonburg, 24 minutes from the 401 and in prime country for watching the stars at night while having multiple beaches just a short drive away.
부동산 특징
- 등록 날짜: Monday, August 19, 2024
- 가상 투어: View Virtual Tour for 9233 Richmond Road
- 도시: Bayham
- 이웃/동네: Richmond
- 전체 주소: 9233 Richmond Road, Bayham, N5H 2R1, Ontario, Canada
- 주방: Main
- 거실: Main
- 리스팅 중개사: Janzen-Tenk Realty Inc. - Disclaimer: The information contained in this listing has not been verified by Janzen-Tenk Realty Inc. and should be verified by the buyer.

