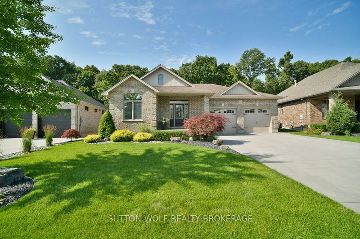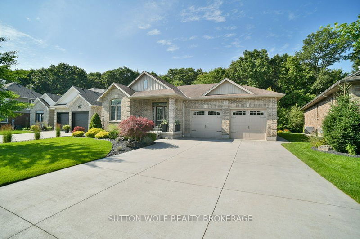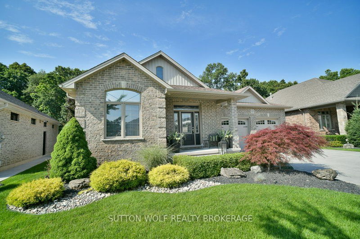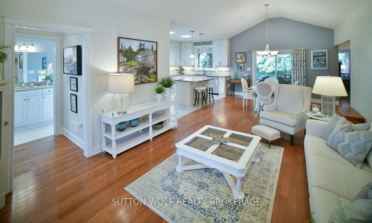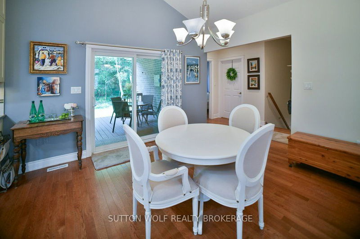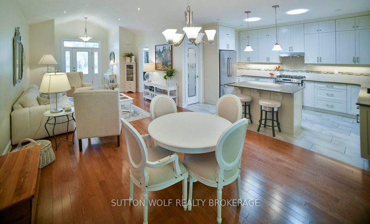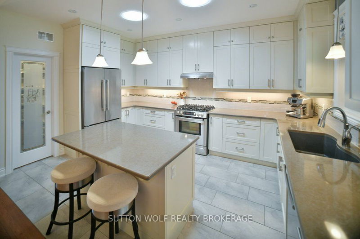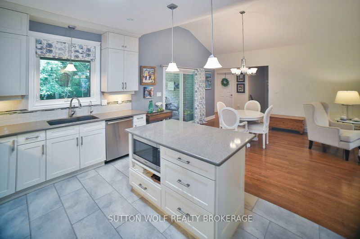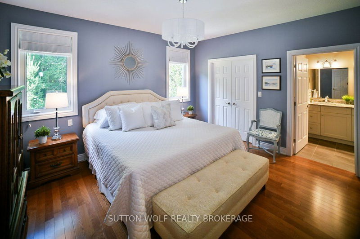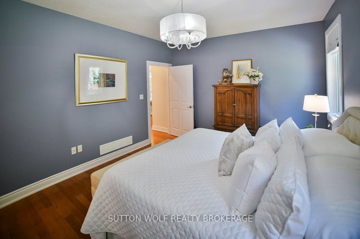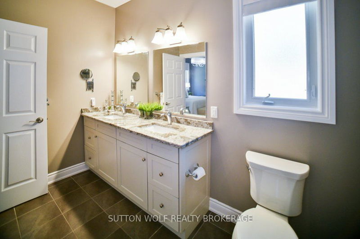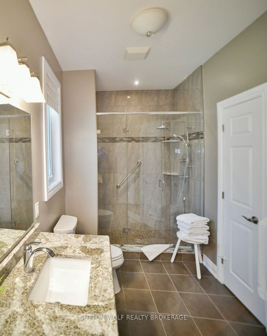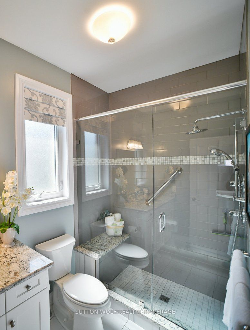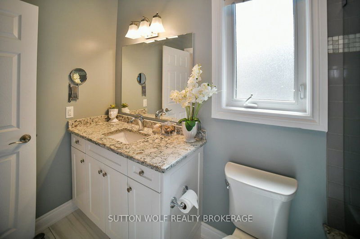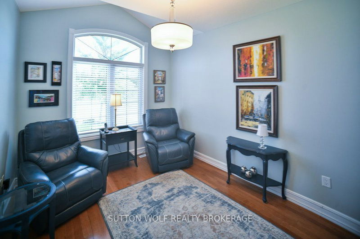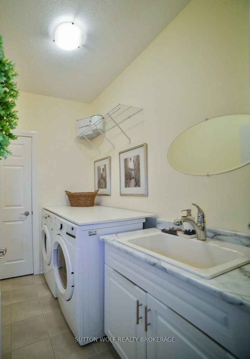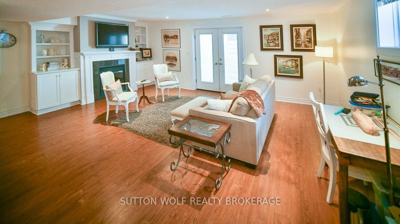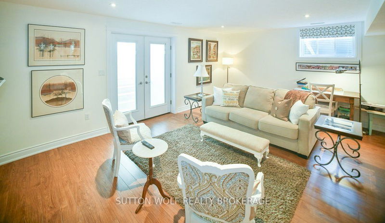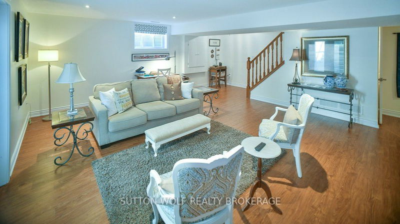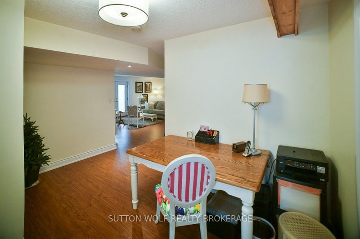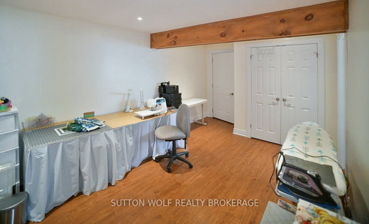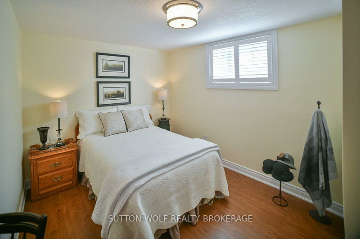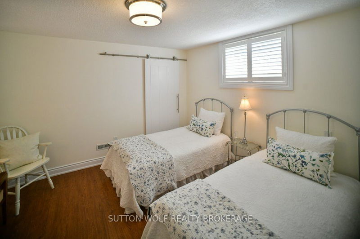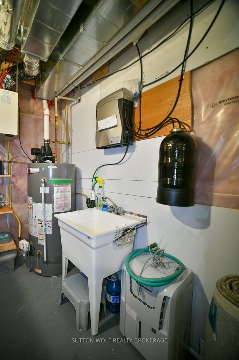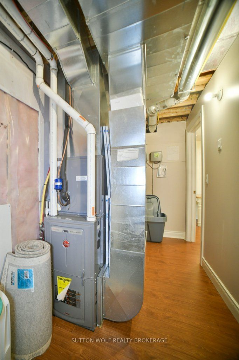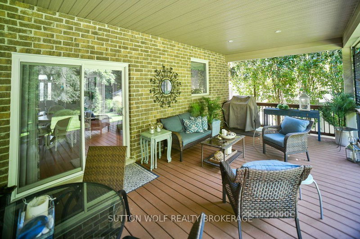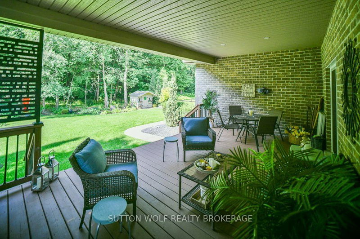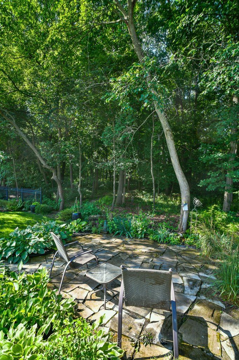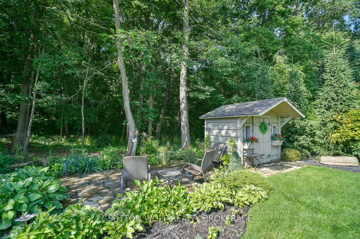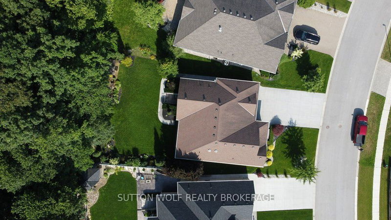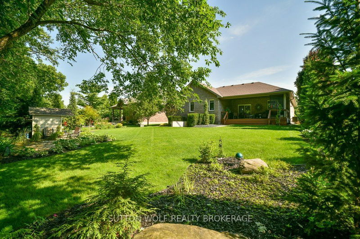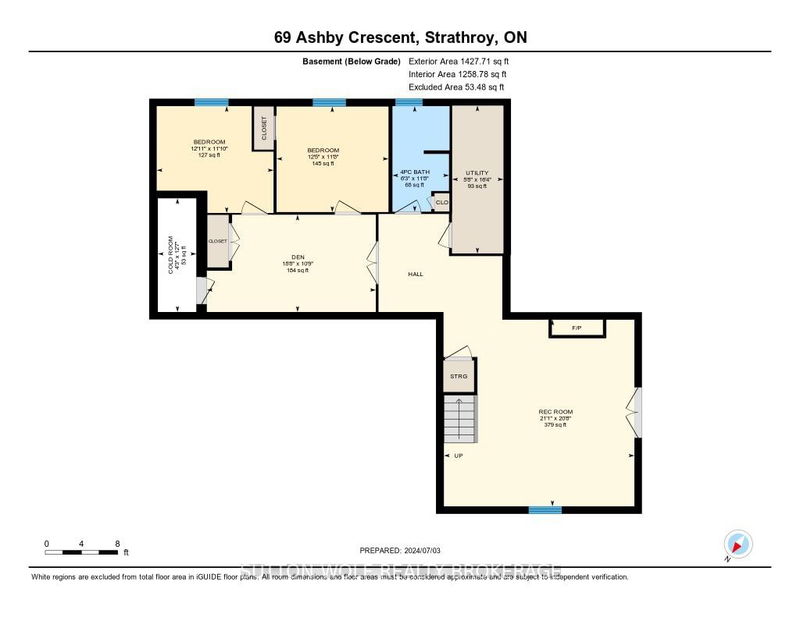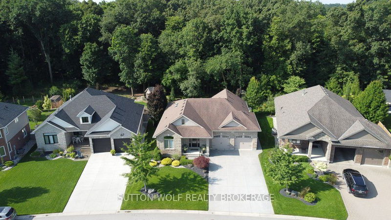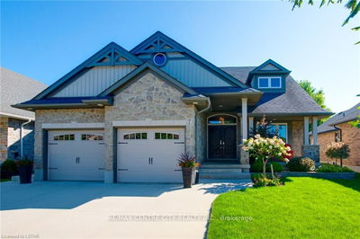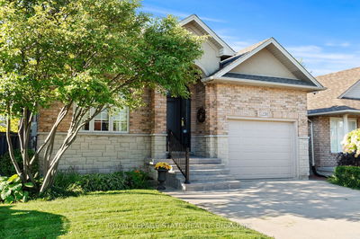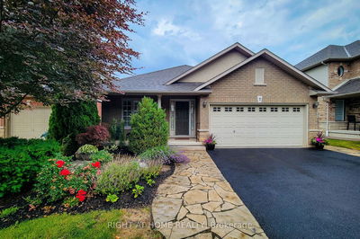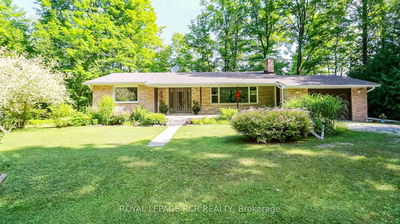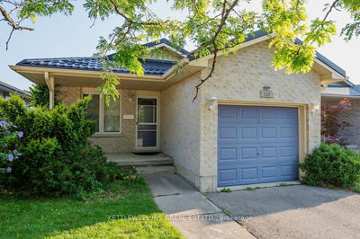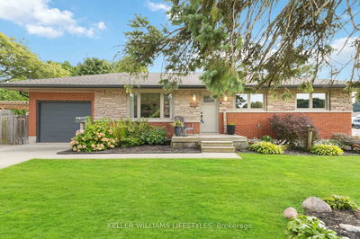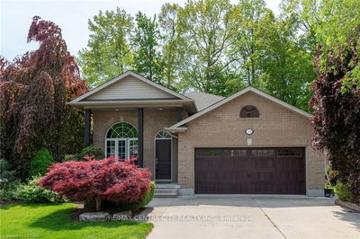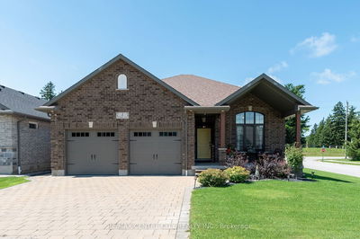This charming bungalow, designed with modern elegance, offers an inviting and spacious living environment. The interior boasts impressive 9-foot ceilings, creating an airy and open atmosphere throughout. Gleaming hardwood flooring extends across the main living areas, adding a touch of sophistication and warmth to the home. The custom kitchen is a culinary enthusiast's dream, featuring high-end quartz countertops and a walk-in pantry for all your storage needs. Whether you're preparing a gourmet meal or enjoying a casual breakfast, this kitchen is both functional and stylish. Step outside to the covered porch, a perfect spot for relaxing with a cup of coffee or entertaining guests while enjoying the serene views of the woodlands that the property backs onto. The natural setting provides a peaceful retreat, offering privacy and a connection to nature. A spacious 24x24 garage provides plenty of room for vehicles and additional storage, while the concrete driveway adds to the home's curb appeal. The finished lower level offers additional living space including a finished family room with gas fireplace with terrace doors to outside, two additional bedrooms and a full bathroom. Easy outdoor maintenance with a sandpoint system and in-ground sprinkler system. This bungalow seamlessly combines comfort, style, and practicality, making it a perfect place to call home.
부동산 특징
- 등록 날짜: Thursday, July 04, 2024
- 가상 투어: View Virtual Tour for 69 Ashby Crescent
- 도시: Strathroy-Caradoc
- 이웃/동네: SW
- 중요 교차로: Ashby/Veale
- 전체 주소: 69 Ashby Crescent, Strathroy-Caradoc, N7G 0C9, Ontario, Canada
- 주방: Main
- 거실: Main
- 가족실: Lower
- 리스팅 중개사: Sutton Wolf Realty Brokerage - Disclaimer: The information contained in this listing has not been verified by Sutton Wolf Realty Brokerage and should be verified by the buyer.

