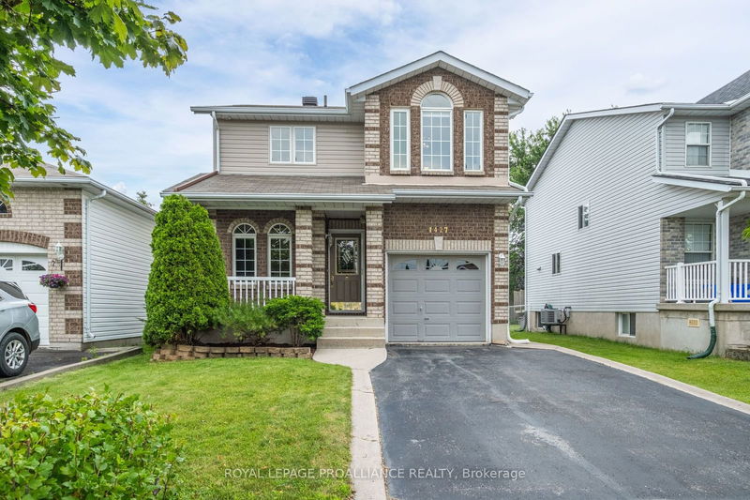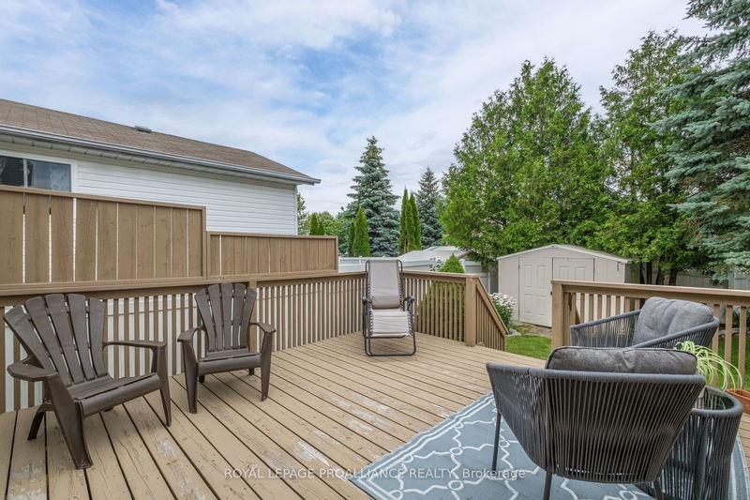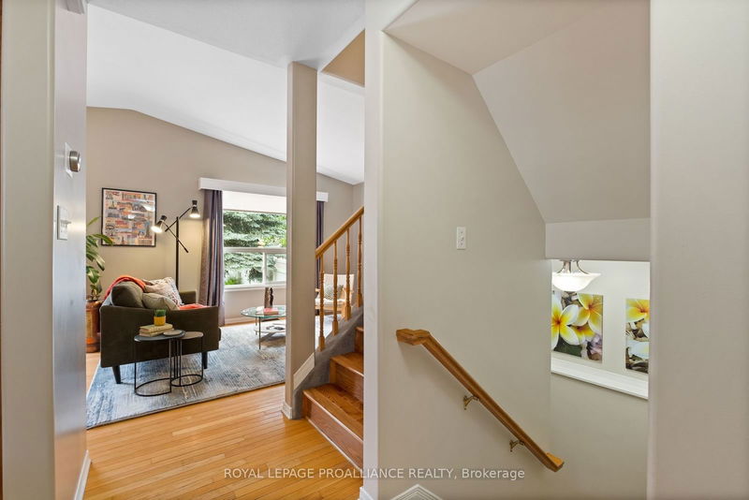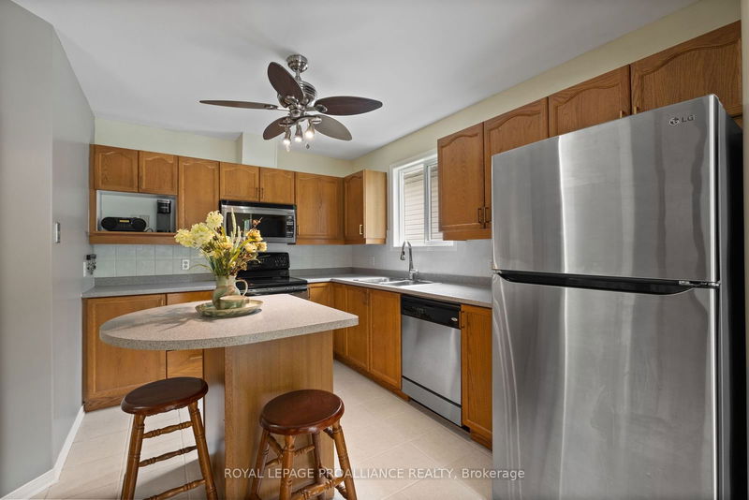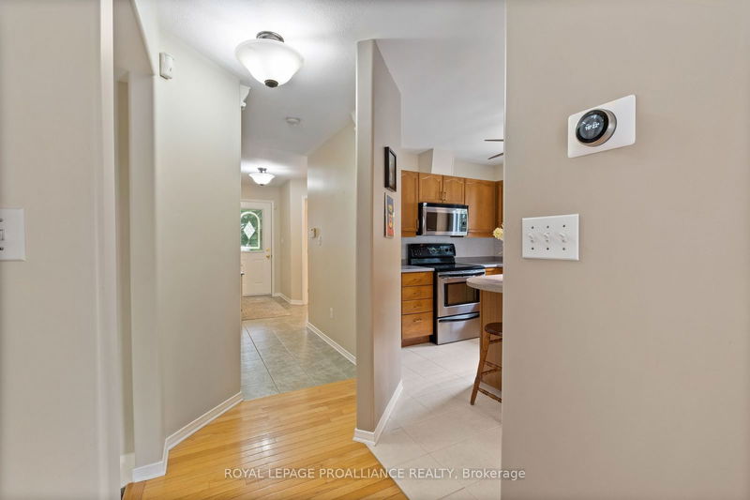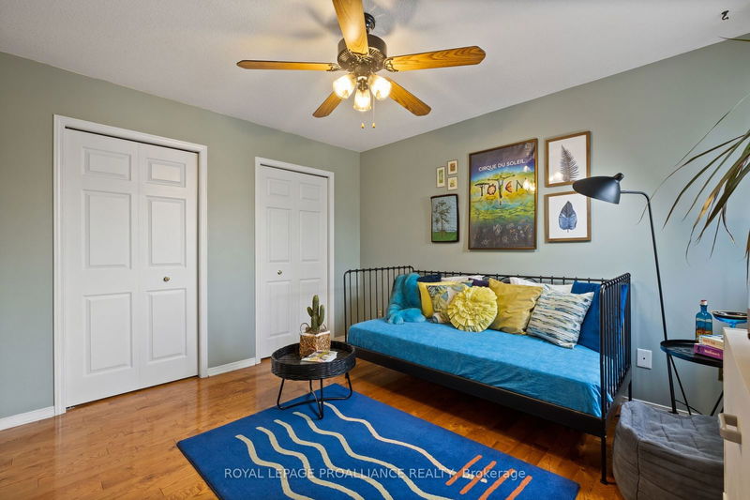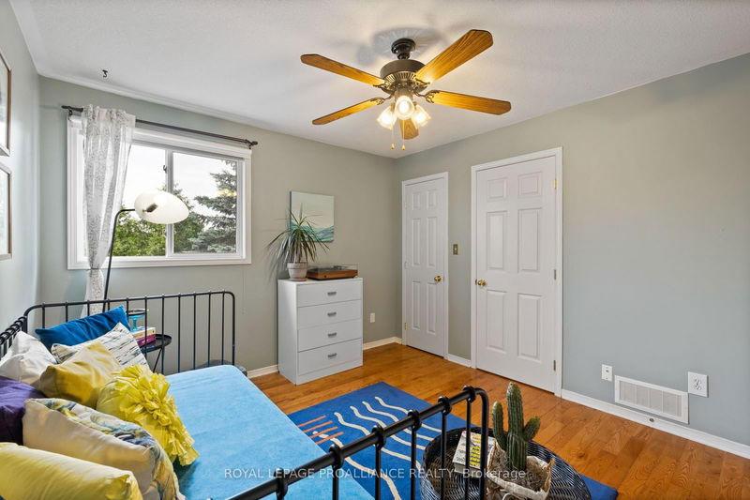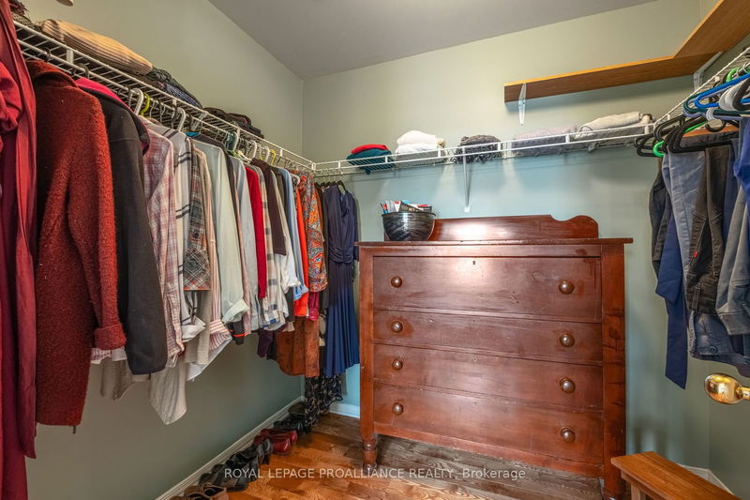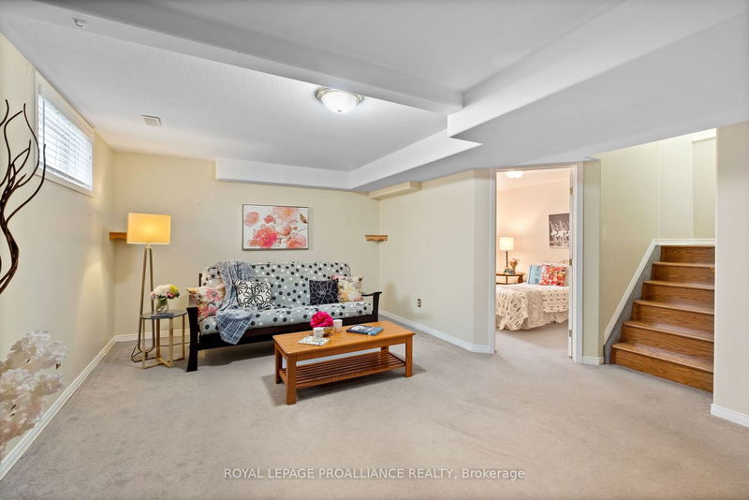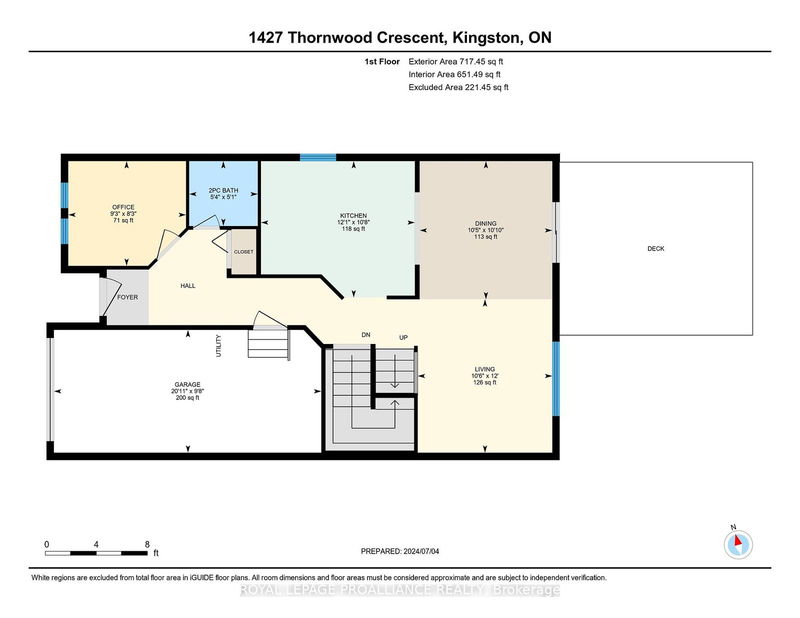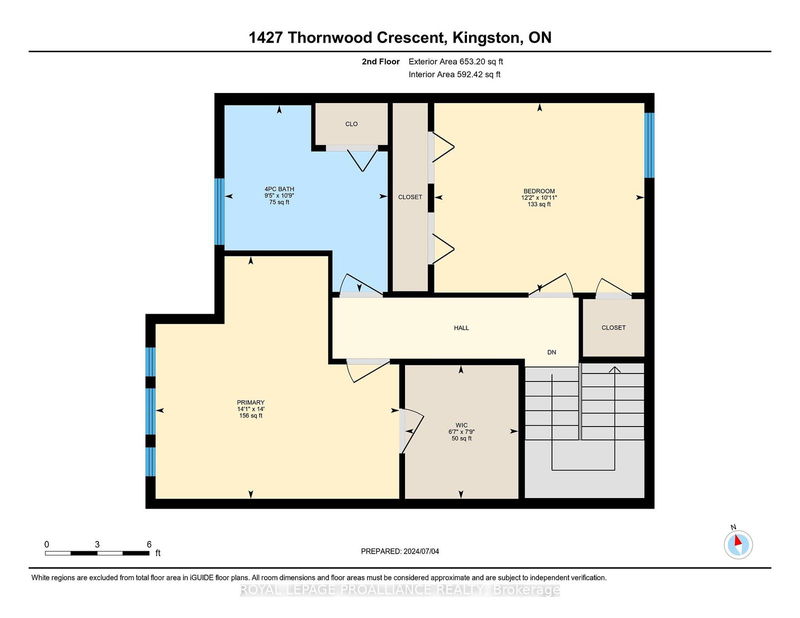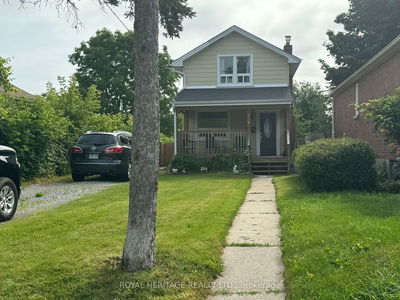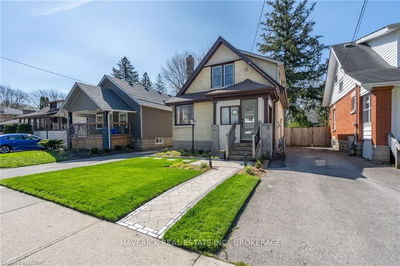Quaint & cozy two-storey in Midland Park featuring 2+1 bedrooms & 1.5 baths awaiting its happy new owner proud to call it home. Step into the main floor with a mix of hardwood & ceramic flooring throughout to be greeted by a bright office/den & 2pc powder room immediately to your left upon entry. Moving onward is the cute kitchen with island & breakfast bar, along with full stainless steel appliances. The living & dining area are sheltered under a cathedral ceiling & possess exterior access to the private rear deck, stamped concrete patio & fully fenced yard. The upper level hosts the primary bedroom with yet another cathedral ceiling, as well as a sizeable walk-in closet. The 4pc main bath & another bedroom with triple yes, triple closets complete this floor. The fully finished basement offers additional living space with are creation room with gas fireplace & bonus bedroom, not to mention ample storage & laundry. This bountiful home comes with an owned hot water tank, a newer furnace & a/c (2017), & is situated in a fabulous neighborhood with nearby playgrounds & schools, just a short drive to shopping & the 401.
부동산 특징
- 등록 날짜: Tuesday, July 09, 2024
- 가상 투어: View Virtual Tour for 1427 Thornwood Crescent
- 도시: Kingston
- 중요 교차로: Peachwood St & Thornwood Cres
- 전체 주소: 1427 Thornwood Crescent, Kingston, K7P 3B6, Ontario, Canada
- 주방: Main
- 거실: Main
- 리스팅 중개사: Royal Lepage Proalliance Realty - Disclaimer: The information contained in this listing has not been verified by Royal Lepage Proalliance Realty and should be verified by the buyer.

