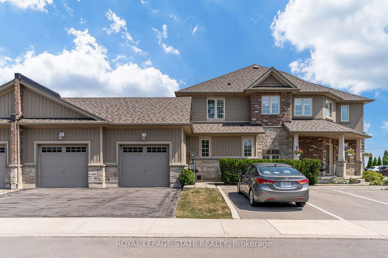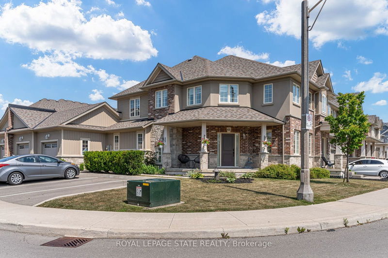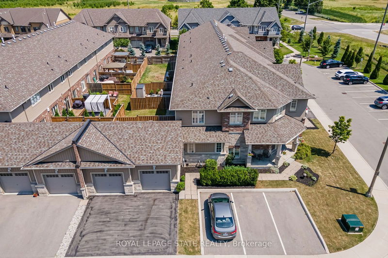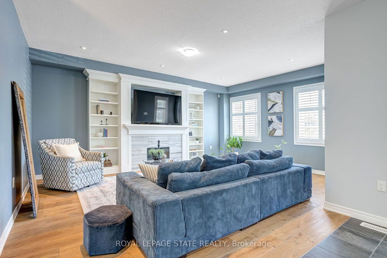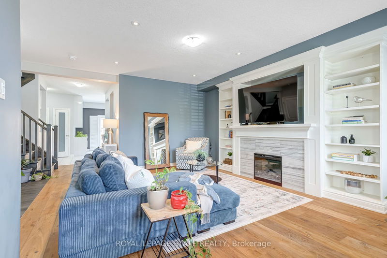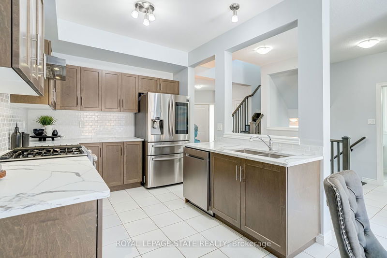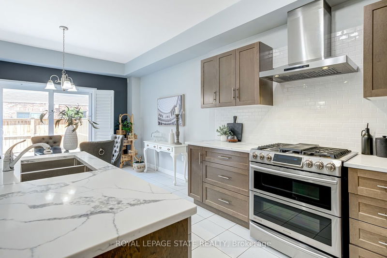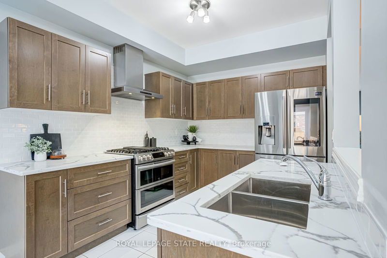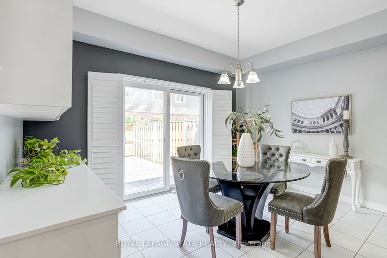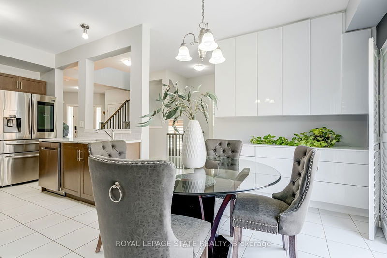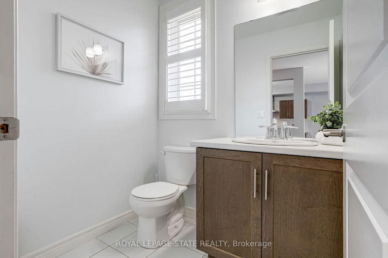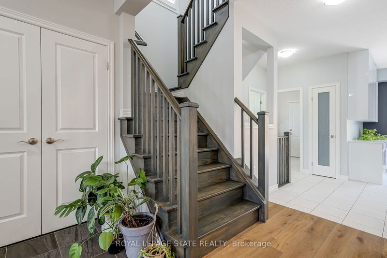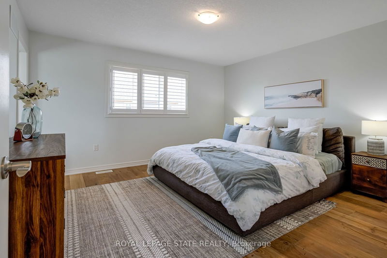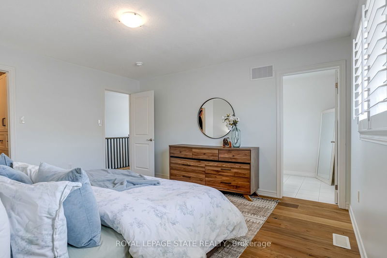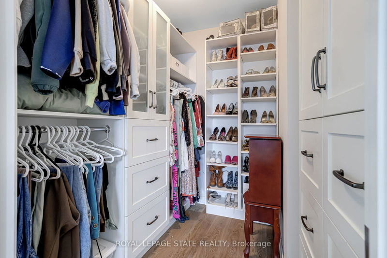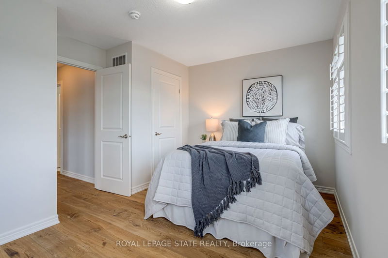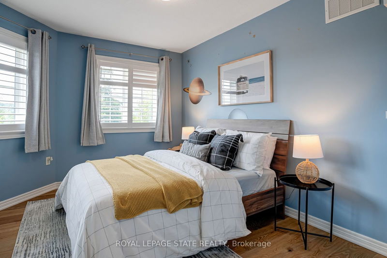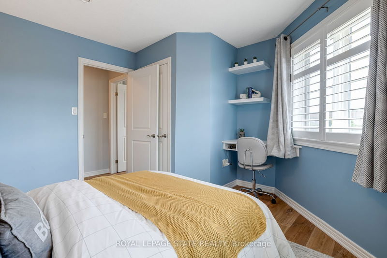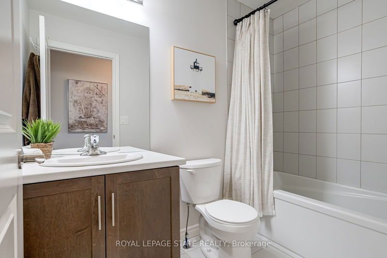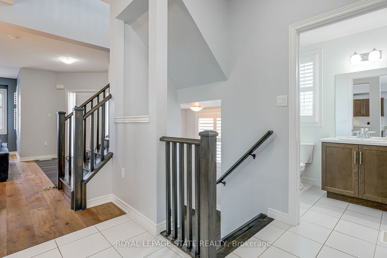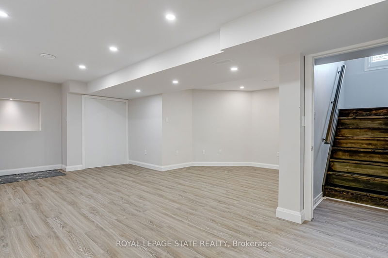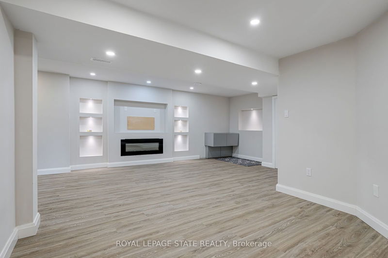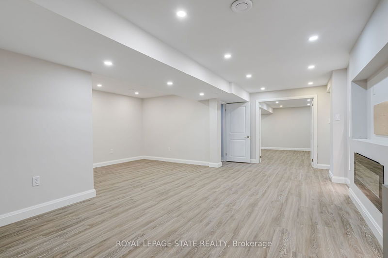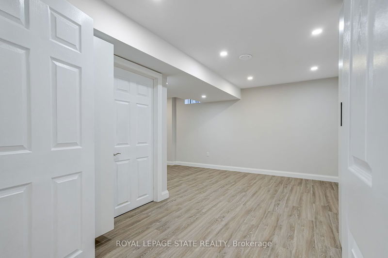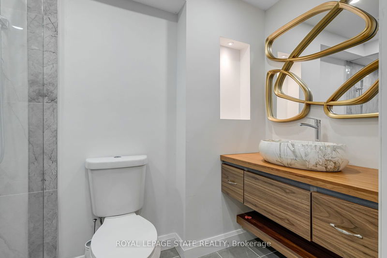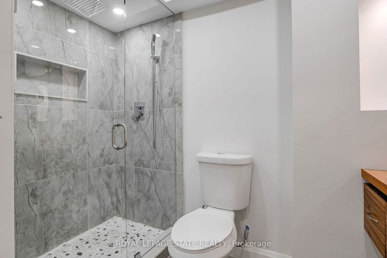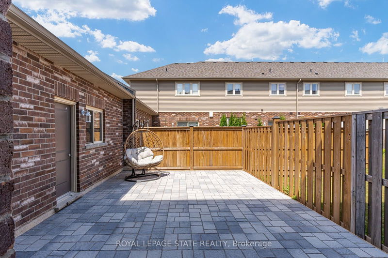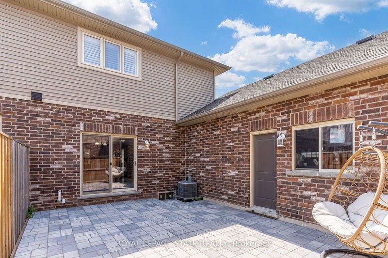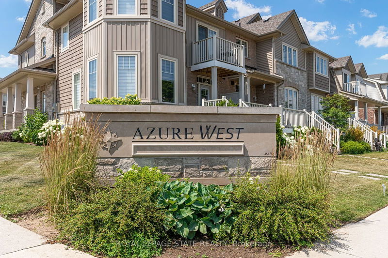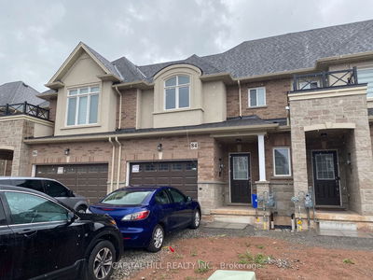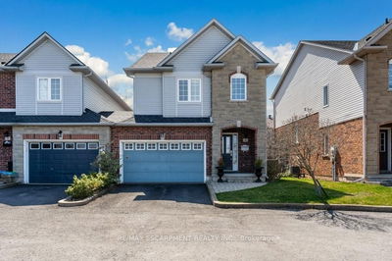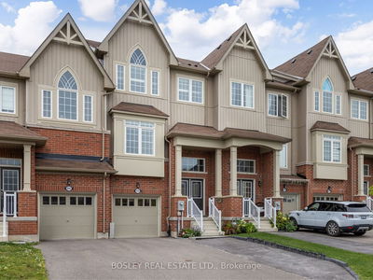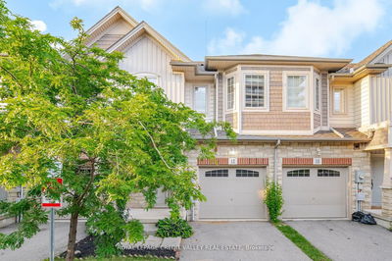Rare executive end-unit freehold townhome with 3+1 bedrooms, 3.5 bathrooms and one of the largest layouts available with over 1850 sqft. It features an over-sized double garage and a double driveway with parking for four vehicles. Built by Marz Homes in 2018, Azure West is located in the beautiful Grimsby-on-the-Lake community directly on the Waterfront Trail and just steps to 50 Point Conservation Area. This spacious unit is filled with upgrades including engineered hardwood flooring on the main and upper level and vinyl plank in the basement. The open concept main level offers custom built-in cabinetry with an electric fireplace and a modern kitchen with quartz counters, subway tile backsplash and stainless appliances. There is a powder room and laundry room with inside access from the double garage. Sliding patio doors from the kitchen lead to a large interlock patio for entertaining and barbequing. The upper level has three spacious bedrooms including a primary with walk-in closet and ensuite bath, as well as a second full bathroom. The finished basement offers a recreation room with an electric fireplace and space to hang your television. There is a fourth bedroom or private office space, and a stylish full bathroom with walk-in shower. Plenty of visitors parking is available for guests and just a short walk away are fantastic shopping, entertainment and lifestyle amenities with direct access to Lake Ontario. Condo road fee: $122.
부동산 특징
- 등록 날짜: Thursday, July 11, 2024
- 가상 투어: View Virtual Tour for 61 Dunrobin Lane
- 도시: Grimsby
- 중요 교차로: Casablanca to Winston Rd to Dunrobin Lane
- 전체 주소: 61 Dunrobin Lane, Grimsby, L3M 0H4, Ontario, Canada
- 거실: Main
- 주방: Main
- 리스팅 중개사: Royal Lepage State Realty - Disclaimer: The information contained in this listing has not been verified by Royal Lepage State Realty and should be verified by the buyer.

