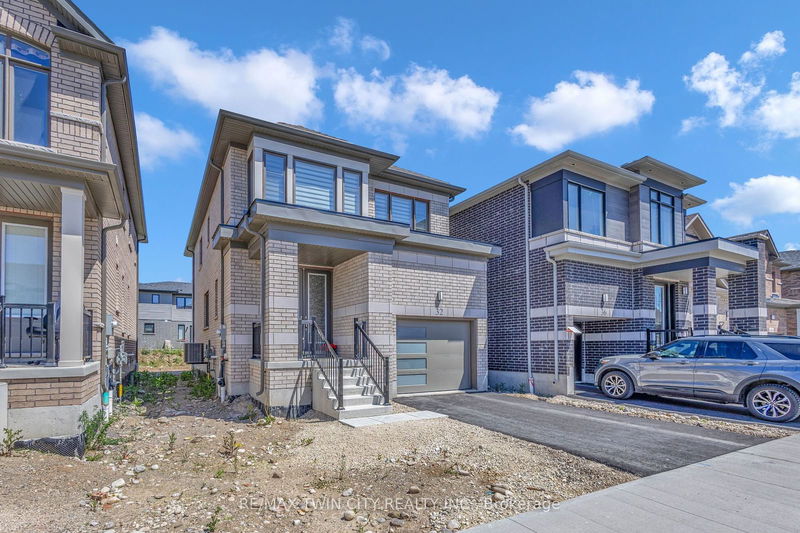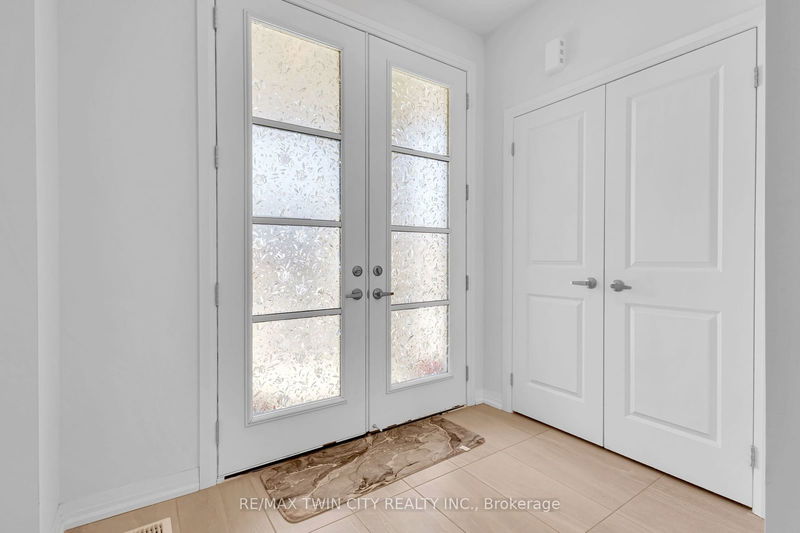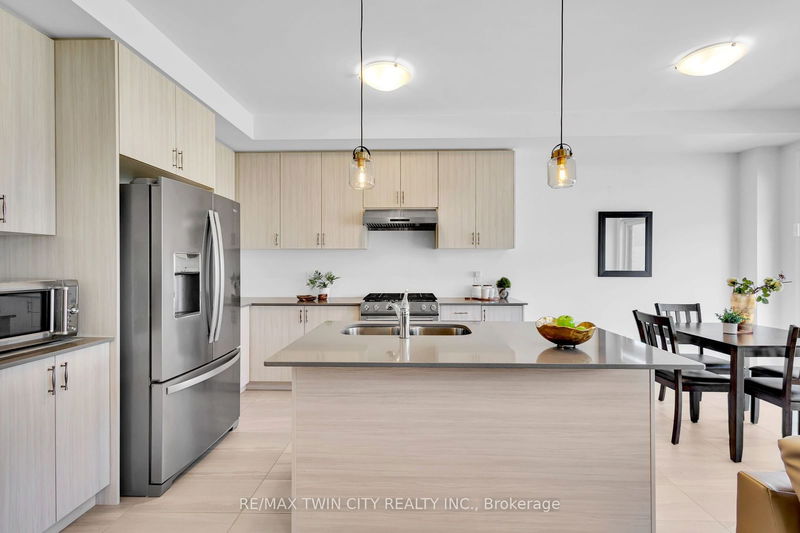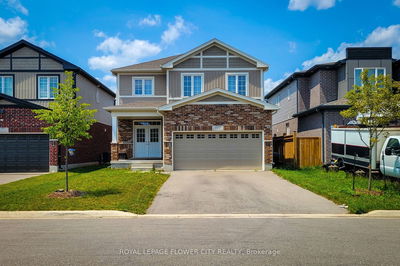Welcome to West Wood Village, a brand-new neighborhood in Cambridge, now available for the first time! This stunning 4-bedroom, 2.5-bathroom upgraded home offers 2,033 SQFT of living space and 3 tandem parking spots. The all-brick exterior with upgraded elevation C ensures a unique and stylish look. The open-concept main floor is carpet-free, featuring 9-foot ceilings, upgraded tiles, hardwood flooring, and double front doors. Enter the foyer and be greeted by your living room, with upgraded oak stairs leading to the large family room, complete with an upgraded electric fireplace and a wall-mounted TV. The kitchen boasts upgraded stainless-steel KitchenAid/Whirlpool appliances, including a gas stove and a fridge with an upgraded waterline, adjacent to the breakfast area. This home provides comfortable living spaces designed for enjoyment and relaxation. Upstairs, the oak stairs with a metal railing lead to the laundry room and 4 spacious bedrooms, including 2 full bathrooms. The primary bedroom features a large walk-in closet and a luxurious 5-piece ensuite with a tub, standing glass shower, double sinks, and motorized blinds for added comfort. Dont miss the opportunity to own this exceptional property in an up-and-coming neighborhood, which will soon feature a $3M park with a splash pad and future schools within walking distance. Unspoiled basement awaits for your finish and includes a cold room, 3PC Rough-in for future washrooms and open layout making it possible for any idea come true!
부동산 특징
- 등록 날짜: Friday, July 12, 2024
- 가상 투어: View Virtual Tour for 32 Blacklock Street
- 도시: Cambridge
- 중요 교차로: S on Bismark right on Blaclock
- 주방: Eat-In Kitchen
- 거실: Electric Fireplace
- 가족실: Main
- 리스팅 중개사: Re/Max Twin City Realty Inc. - Disclaimer: The information contained in this listing has not been verified by Re/Max Twin City Realty Inc. and should be verified by the buyer.





































































