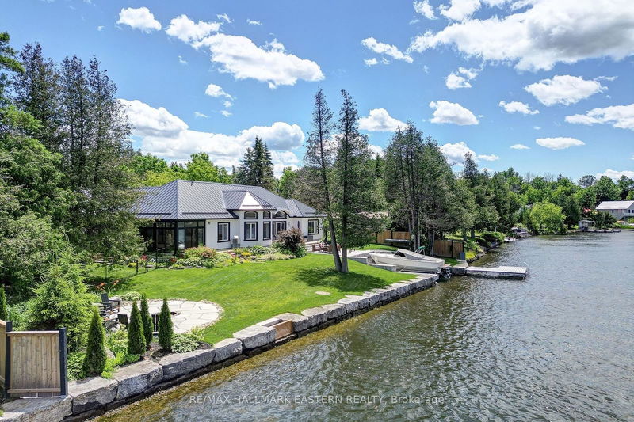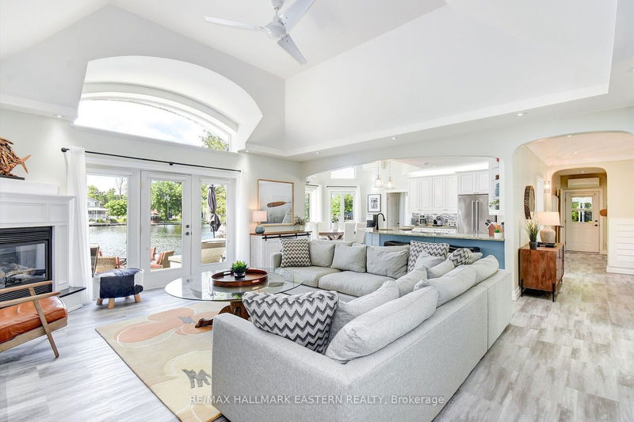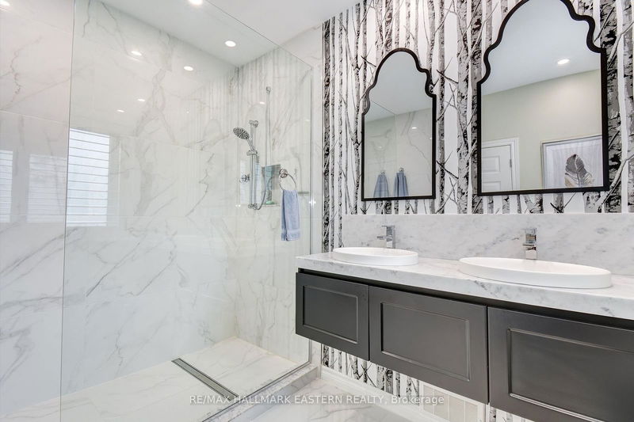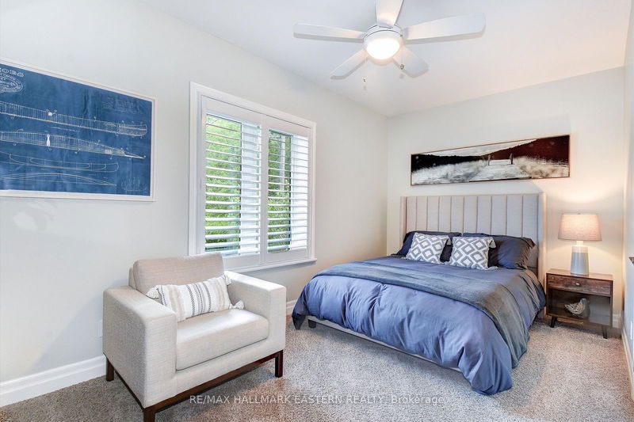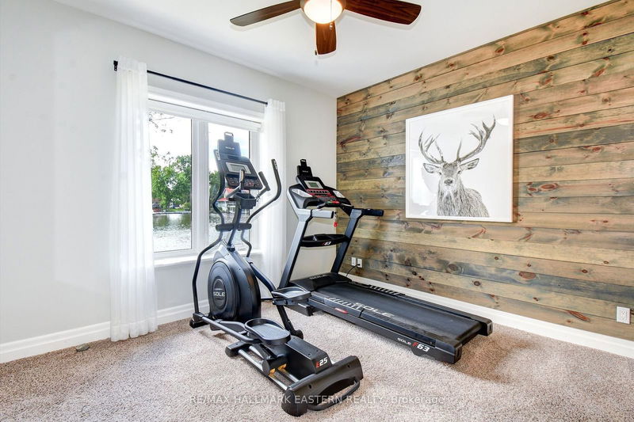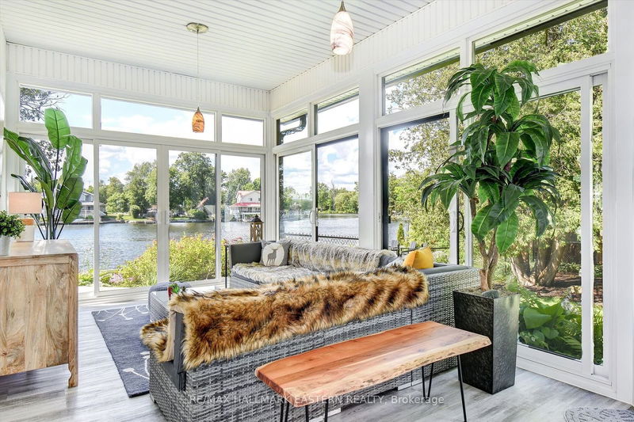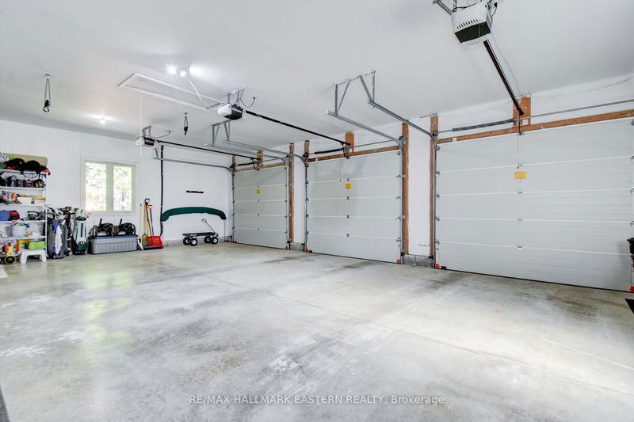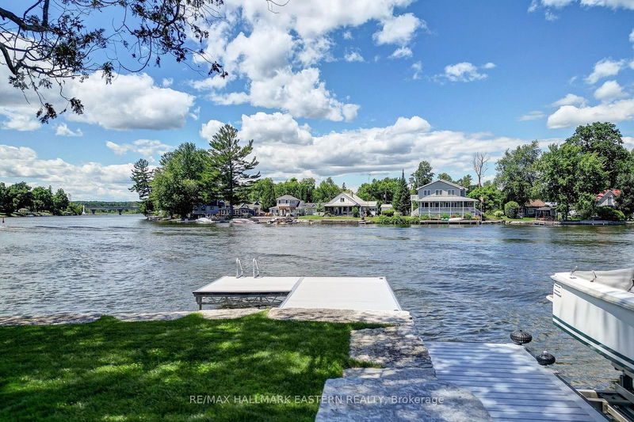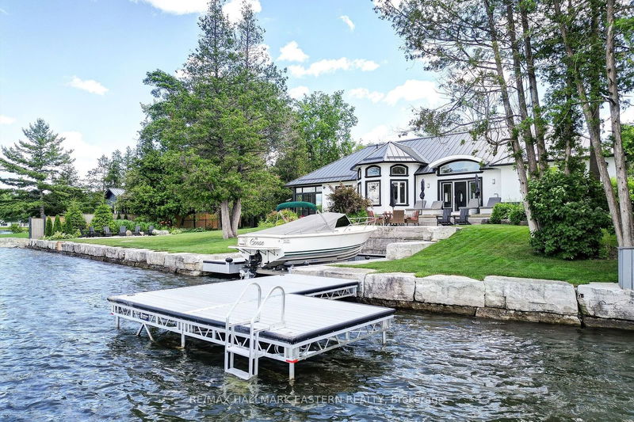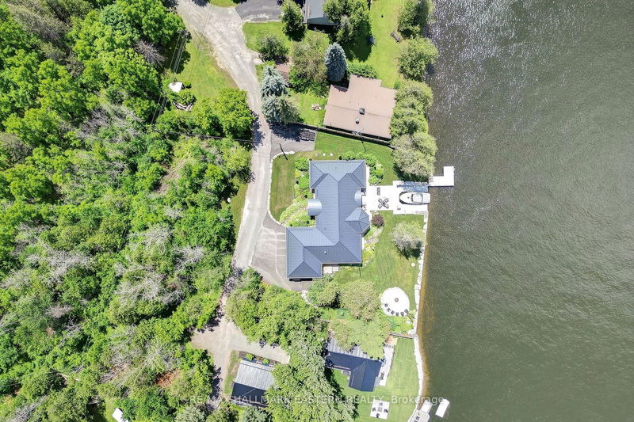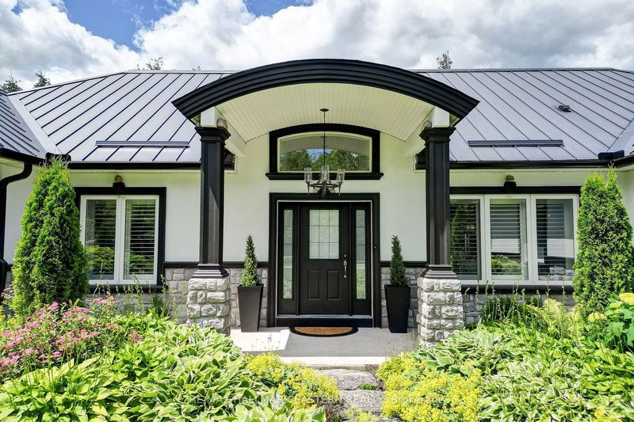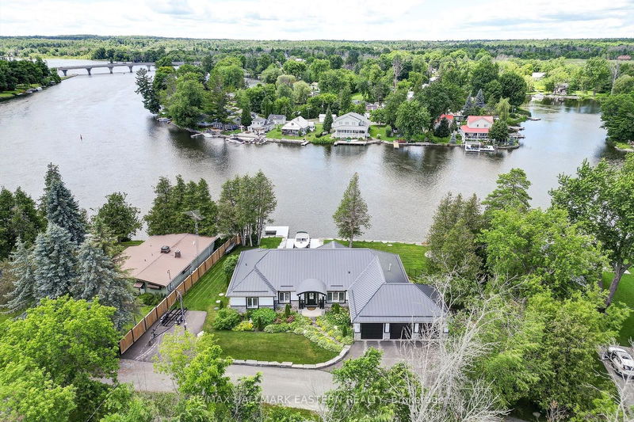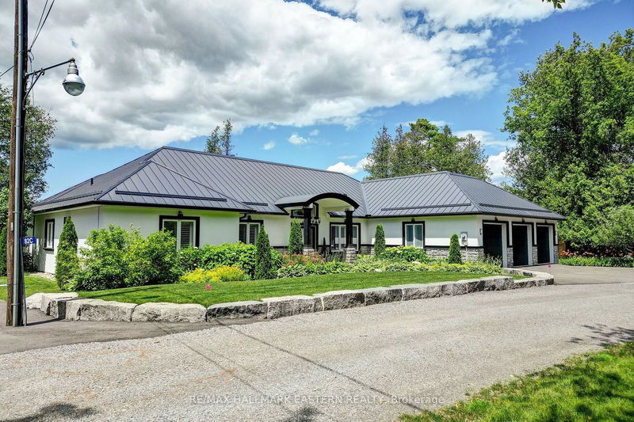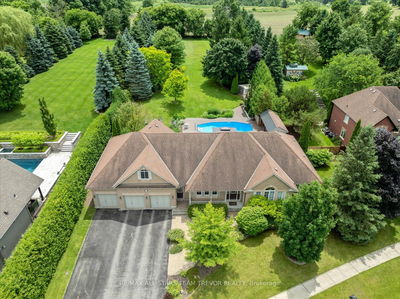SPECTACULAR TURN-KEY WATERFRONT PACKAGE This Listing is the epitome of magazine worthy, offering luxurious year-round living, which, with the sale, includes premium high-end furnishings. Plus, there's been over $250,000 in recent updates within the last 2 years. This contemporary waterfront bungalow is an entertainer's dream with an open concept modern design, impressive vaulted ceilings, radiant in floor heating throughout and a walk-out to the deck from both the living room and the bright wrap around panoramic glass and screened in sunroom. When the party's over, kick back and relax on the extravagant armor-stone deck taking in the tranquil sunset views of the Trent-Severn Waterway. With 4 bedrooms and 3 bathrooms, there's plenty of room for family and friends to visit. Upgrades to the property include a NEW R & J hydraulic ten thousand pound lift with permanent docks, NEW R & J aluminium crank up swimming dock, NEW custom-built shed, NEW driveways, NEW firepit landscaping, NEW septic system, NEW water filtration system. The property is a credit to its current owners who have spared no expense in achieving the ultimate in convenience and finish, including an integrated and hard-wired Generac generator system and superior California shutters and custom-made Hunter Douglas window shades. A seamless metal roof, installed in 2017, adds to the low-maintenance appeal of this beautiful property. Thought also went into the energy efficiency of the home, constructed using Insulated Concrete Form (ICF), a method known for minimizing heat loss. A fenced-in yard area means your furry friends will also be more than happy with their new home. Located on a quiet cul-de-sac, just 5 mins to Havelock with all its amenities and 30 minutes to Peterborough. This remarkable and meticulously designed home only needs you!
부동산 특징
- 등록 날짜: Saturday, July 13, 2024
- 가상 투어: View Virtual Tour for 82 C Centennial Lane
- 도시: Trent Hills
- 이웃/동네: Rural Trent Hills
- 전체 주소: 82 C Centennial Lane, Trent Hills, K0L 1Z0, Ontario, Canada
- 거실: Heated Floor, Fireplace, Vaulted Ceiling
- 주방: Heated Floor, Open Concept
- 리스팅 중개사: Re/Max Hallmark Eastern Realty - Disclaimer: The information contained in this listing has not been verified by Re/Max Hallmark Eastern Realty and should be verified by the buyer.


