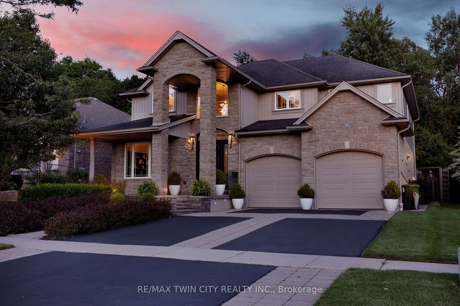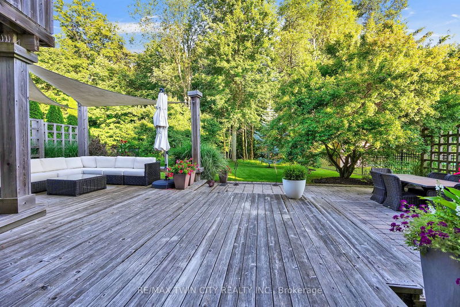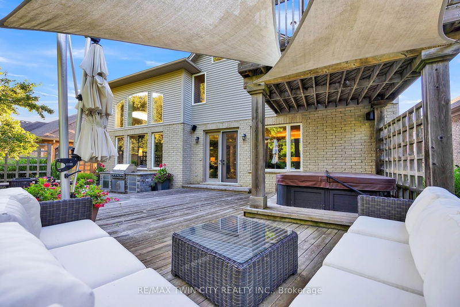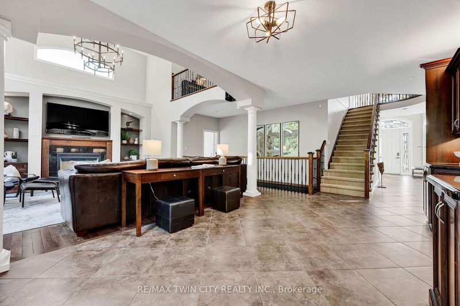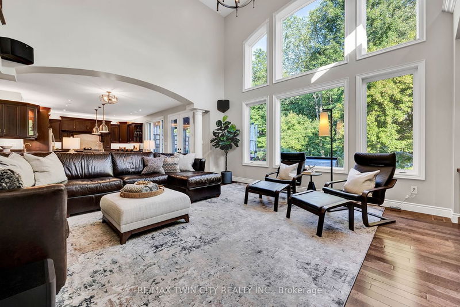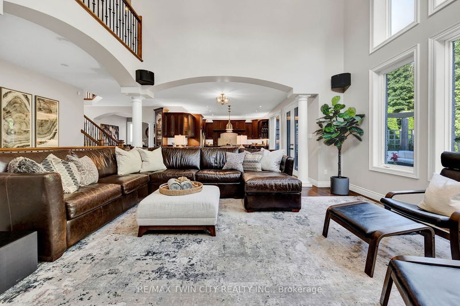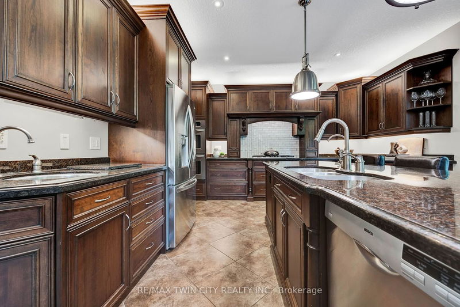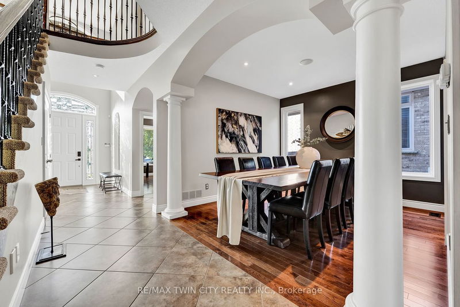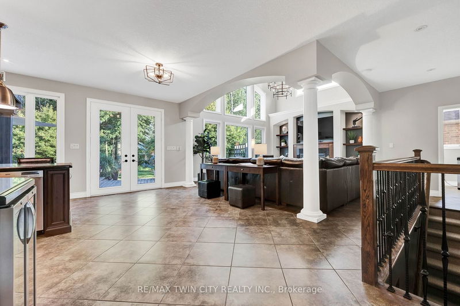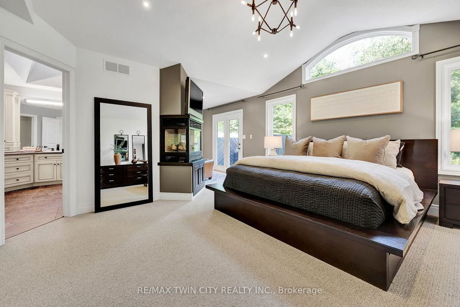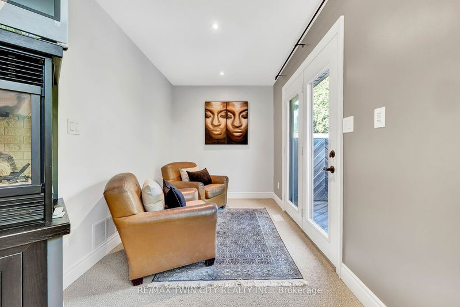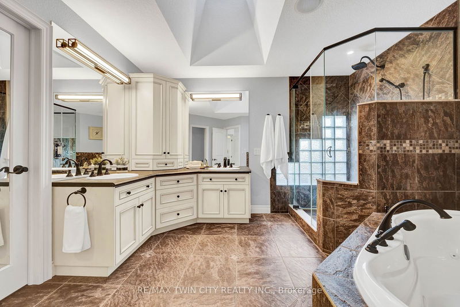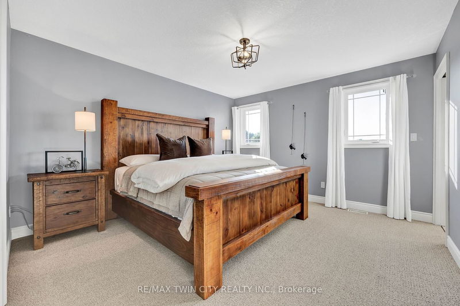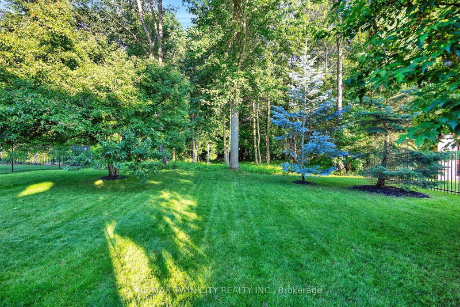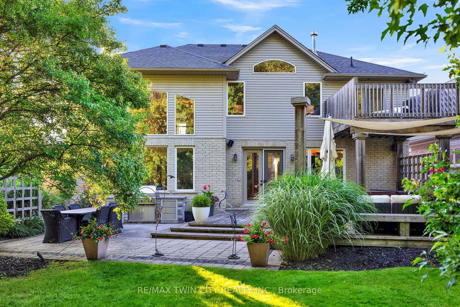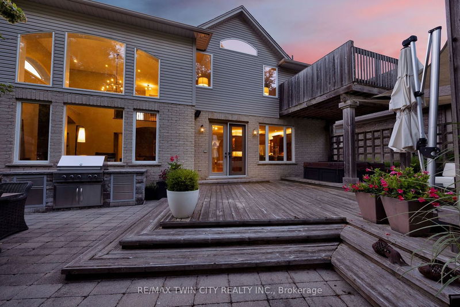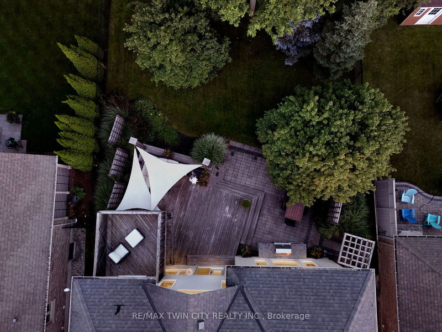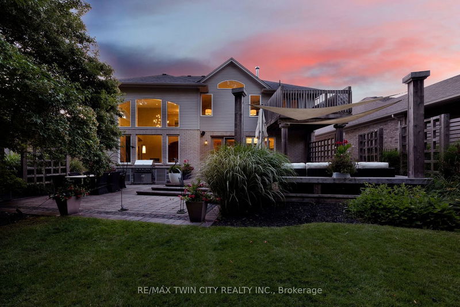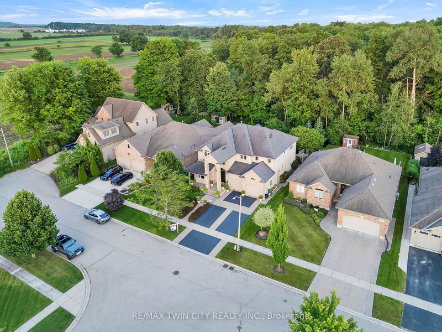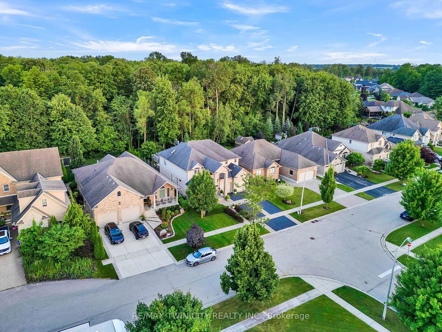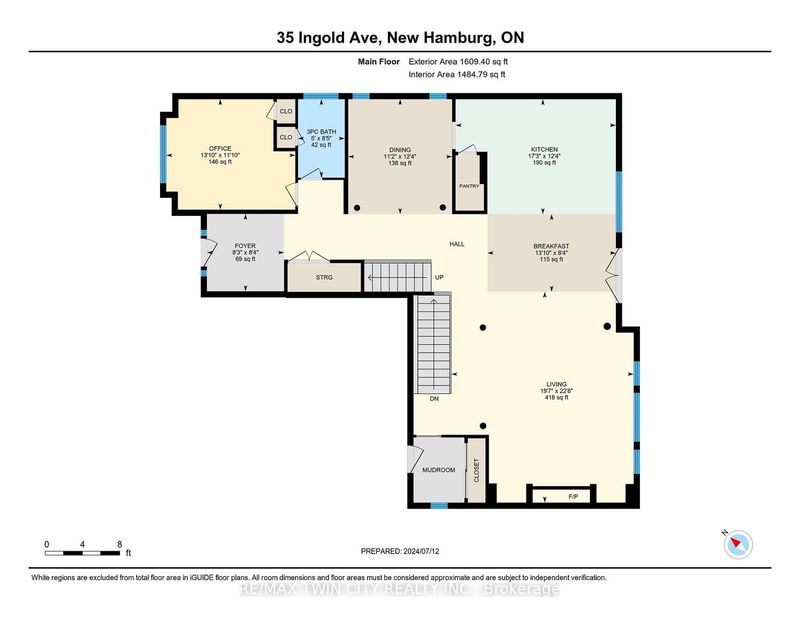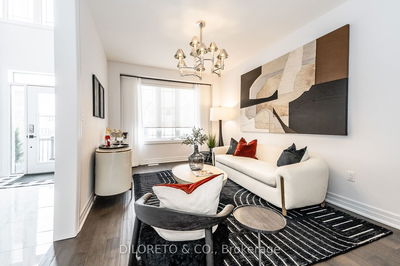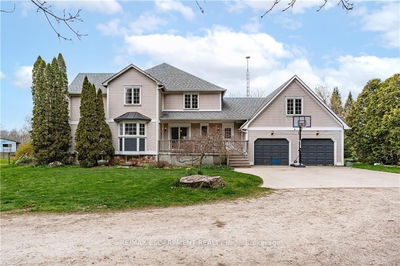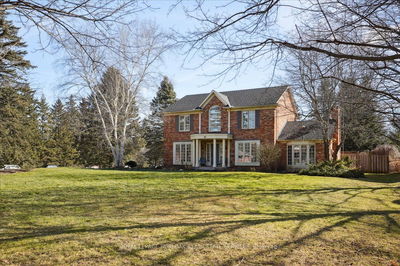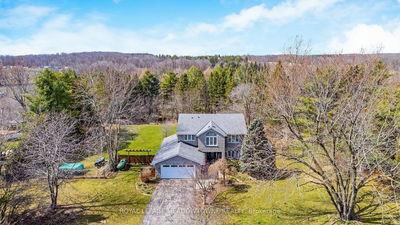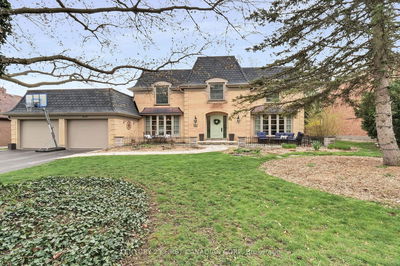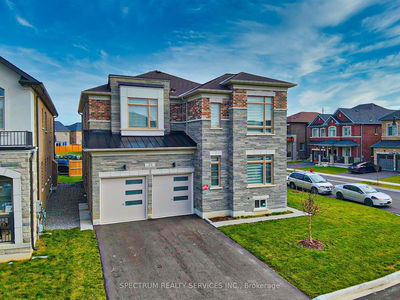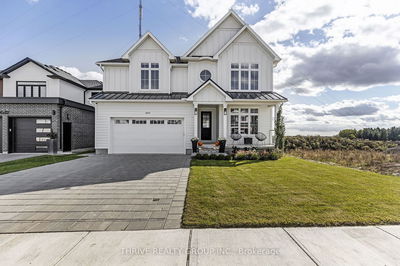Nestled in a quiet, family-friendly neighborhood, this exquisite two-storey, 3066 sq. ft. home perfectly blends luxury and functionality. Built with stone construction and elegant column details, the residence features four bedrooms and three full bathrooms. The main floor boasts 9 ft. ceilings and an open design with a loft overhang, creating an airy and inviting atmosphere. Newly painted with new lighting fixtures throughout, the home is adorned with wrought iron details. The gourmet kitchen is a chefs dream, equipped with granite countertops, solid cherry cabinets with ample built-ins, a gas range, two full convection ovens, and two dishwashers. Additional features include a kitchen pantry and a butlers serving area. The family room is perfect for gatherings, featuring a vaulted ceiling with two-storey arched windows, a gas fireplace, and a walkout to your backyard oasis with a large deck, hot tub, and mature trees. Completing the main floor is a full bath, a bedroom/office, and a family-sized dining room. The large primary bedroom is a retreat with a reading nook, a walk-out deck, a gas fireplace, and a spacious walk-in closet with a built-in ironing station. The luxurious 5-piece en-suite bathroom includes a jet tub, a walk-in glass shower, and heated flooring. The lower level, currently used as a gym and storage, offers unlimited potential with in-floor heating, a rough-in bathroom, and a staircase leading to the garage, providing the potential for an in-law suite. Outdoor living is enhanced by professional landscaping, front and back outdoor lighting, and a large deck and patio with decorative privacy screens. The in-ground irrigation system with rain control keeps the greenery lush, and the built-in outdoor kitchen with a Viking BBQ is perfect for family barbecues. Situated on a 58 x 148 lot backing onto a green belt, this home offers tranquility and privacy, making it an ideal haven for a growing family.
부동산 특징
- 등록 날짜: Monday, July 15, 2024
- 가상 투어: View Virtual Tour for 35 INGOLD Avenue
- 도시: Wilmot
- 중요 교차로: Laschinger Boulevard and Waterloo Street
- 전체 주소: 35 INGOLD Avenue, Wilmot, N3A 2G7, Ontario, Canada
- 주방: Main
- 거실: Main
- 리스팅 중개사: Re/Max Twin City Realty Inc. - Disclaimer: The information contained in this listing has not been verified by Re/Max Twin City Realty Inc. and should be verified by the buyer.


