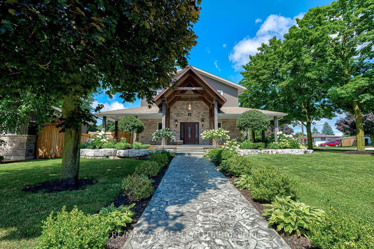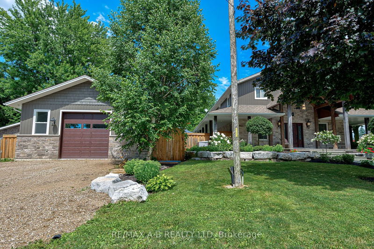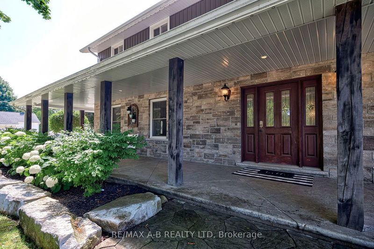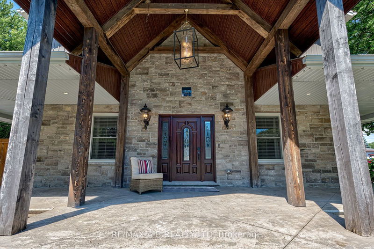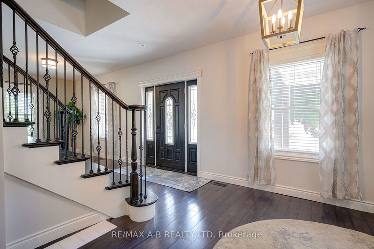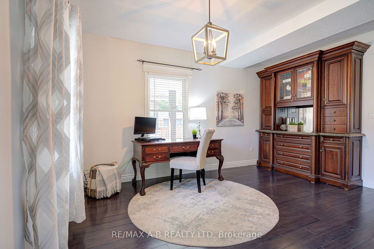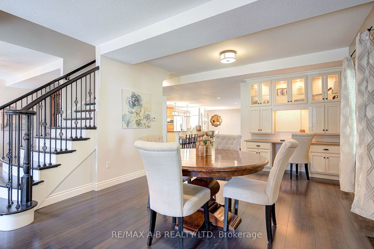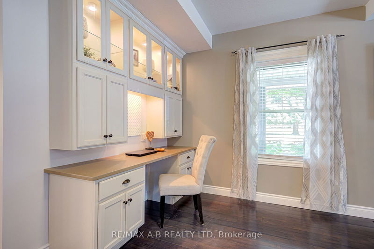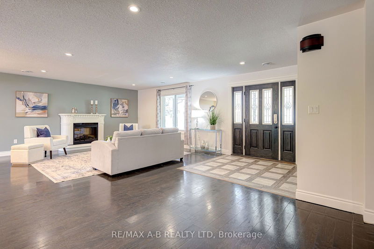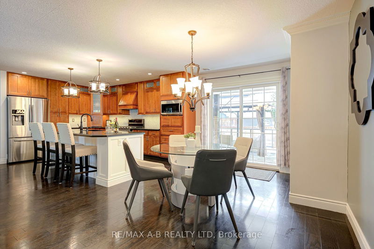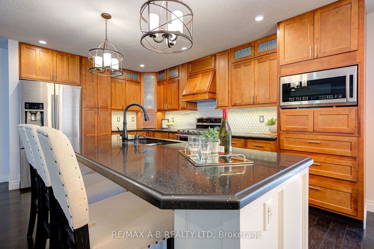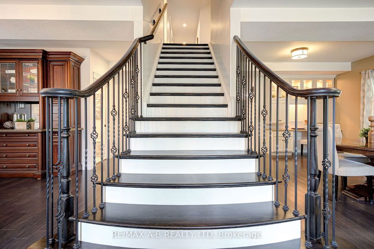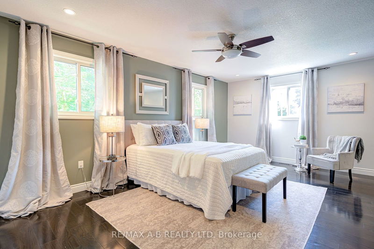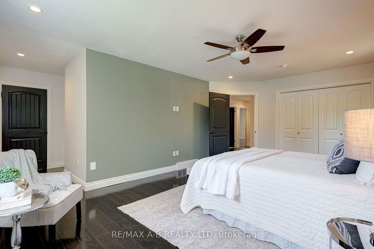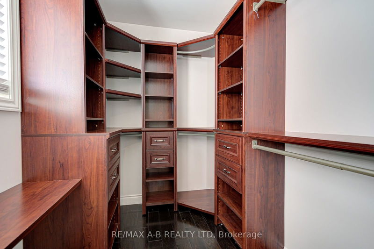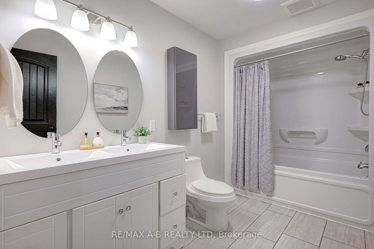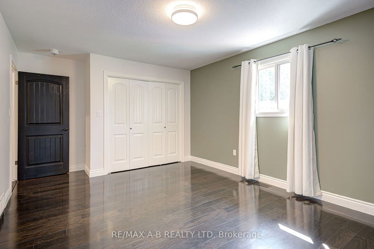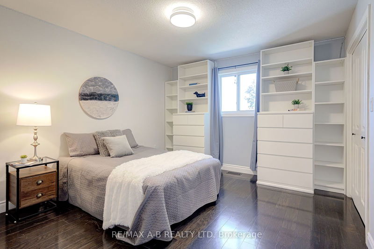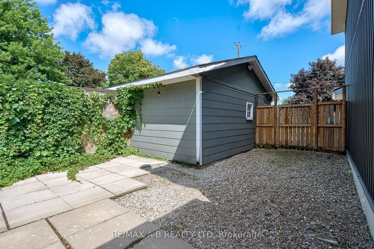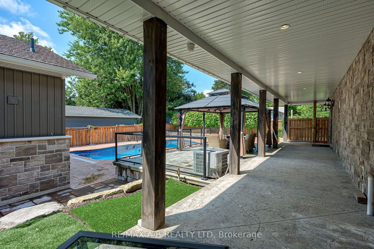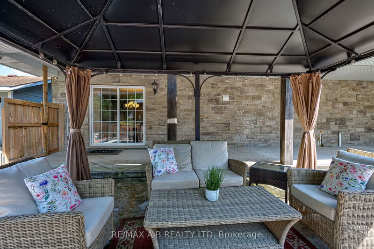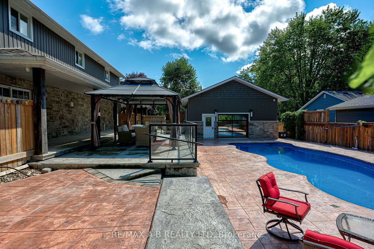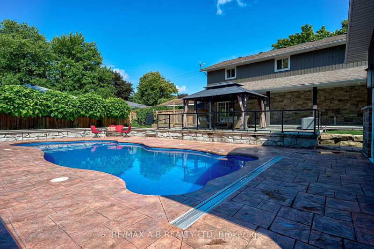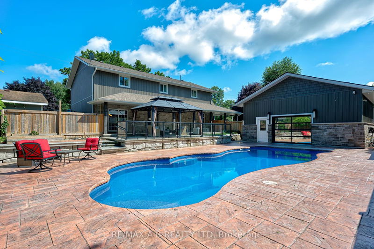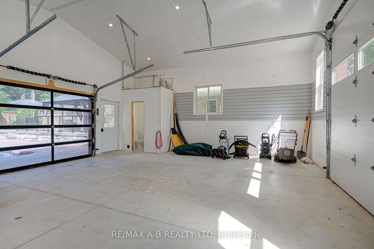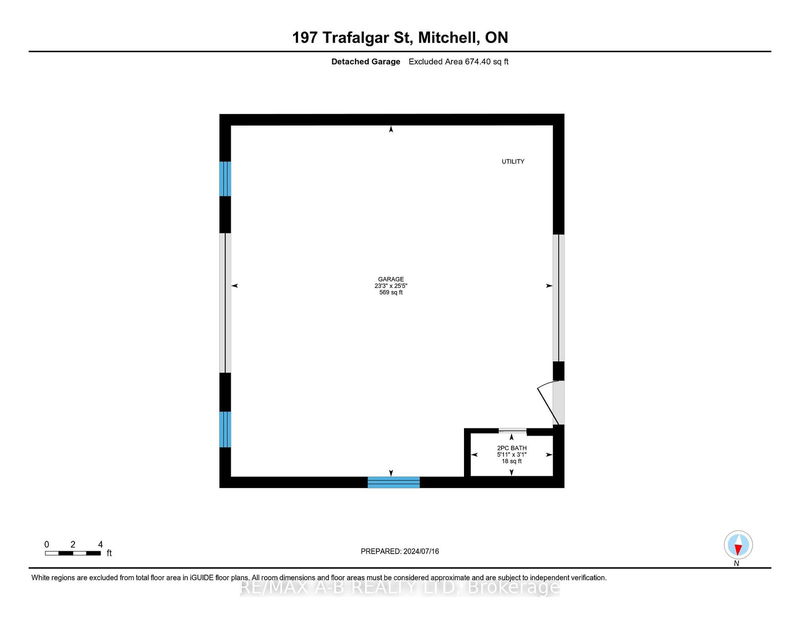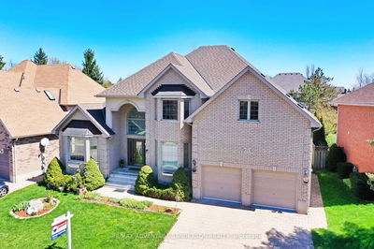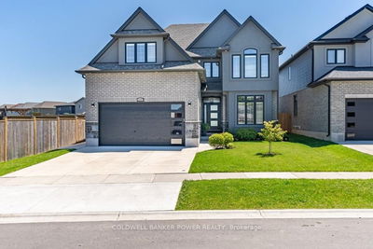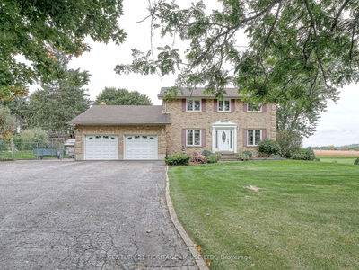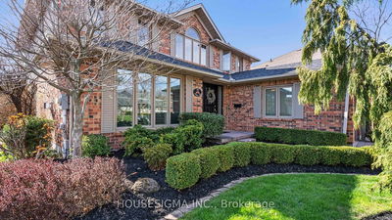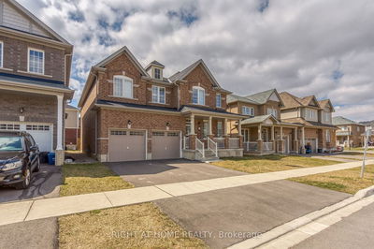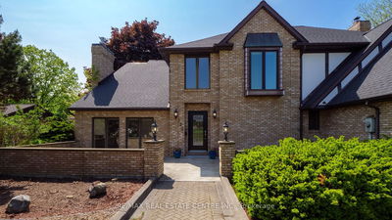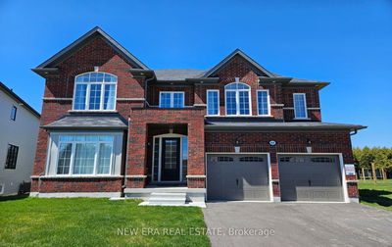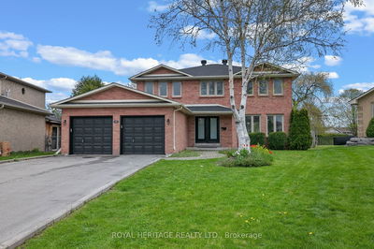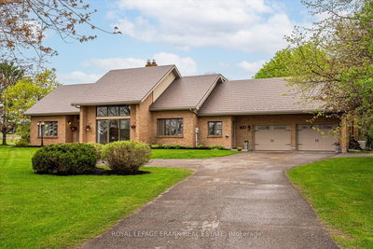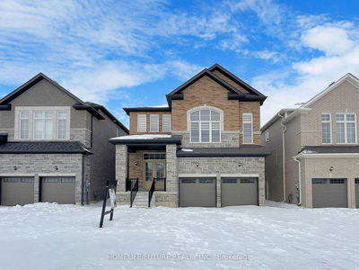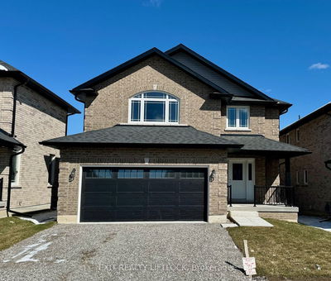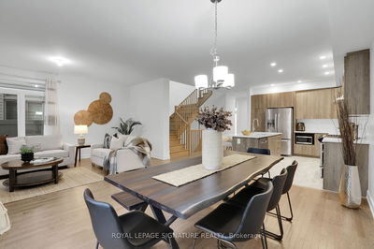Welcome to 197 Trafalgar Street, Mitchell, where elegance meets comfort in this stunning 4- bedroom, 3-bathroom home. Situated on a spacious 0.33-acre corner lot, this residence offers luxurious upgrades and thoughtful amenities, making it a haven for modern living. Completely renovated in 2016, step into the heart of the home, where an open-concept kitchen and living area awaits. Perfect for everyday living and entertaining, the kitchen features modern appliances, hard surface countertops, and ample cabinet space. The living area integrates with the dining space, creating a warm and inviting atmosphere for gatherings. Upstairs, the primary suite exudes luxury with its jet soaker tub, separate shower, and elegant finishes. Three additional well-appointed bedrooms provide comfort and privacy, each designed with style and functionality. Outside, enjoy a new in-ground saltwater heated pool with smart controls and a lighted fountain. The wrap-around covered porch offers a retreat rain or shine. Gemstone lighting enhances curb appeal day and night. This home is equipped with a generator for uninterrupted power supply. A 25 x 27 garage with in- floor heating, two overhead doors, and a washroom is perfect for hobbyists. Conveniently located near shopping, schools, and a golf course, this property offers luxury, functionality, and a prime location. Schedule your visit today to experience this exceptional home!
부동산 특징
- 등록 날짜: Tuesday, July 16, 2024
- 가상 투어: View Virtual Tour for 197 Trafalgar Street
- 도시: West Perth
- 이웃/동네: 65 - Town of Mitchell
- 전체 주소: 197 Trafalgar Street, West Perth, N0K 1N0, Ontario, Canada
- 주방: Main
- 거실: Main
- 리스팅 중개사: Re/Max A-B Realty Ltd - Disclaimer: The information contained in this listing has not been verified by Re/Max A-B Realty Ltd and should be verified by the buyer.

