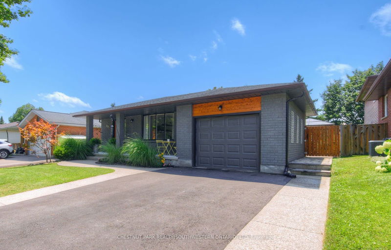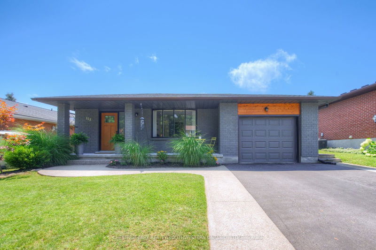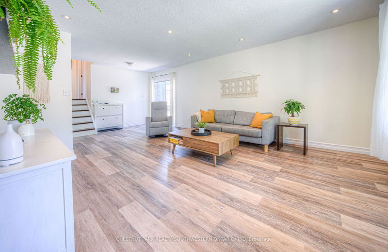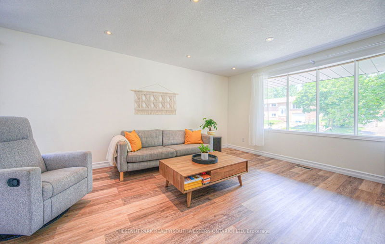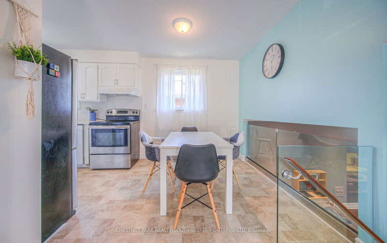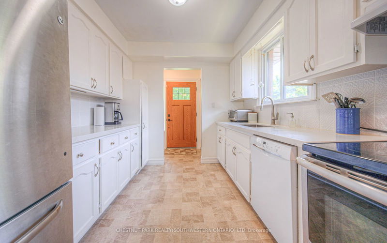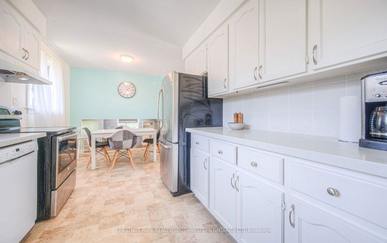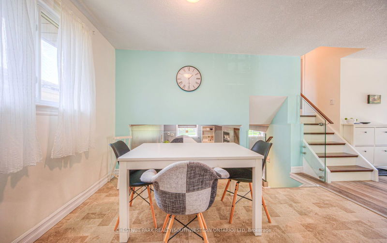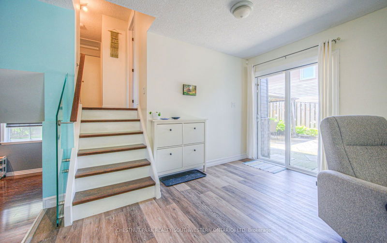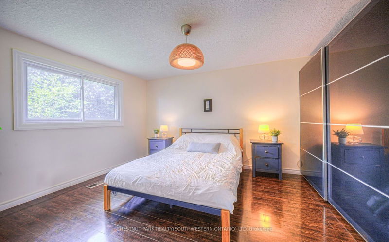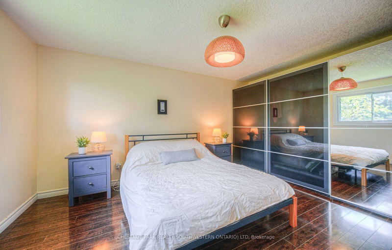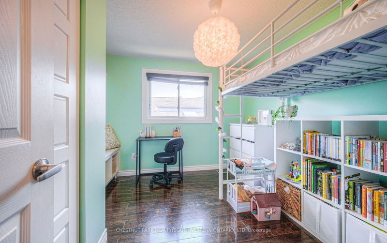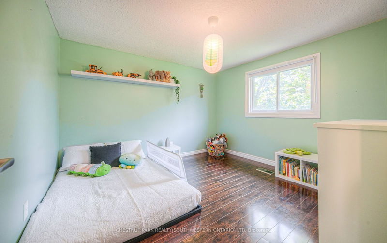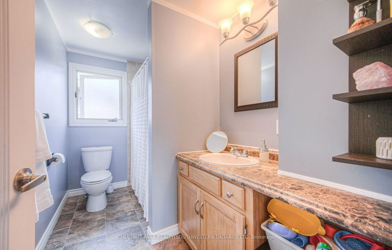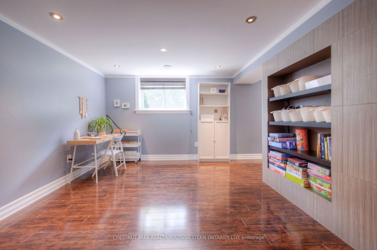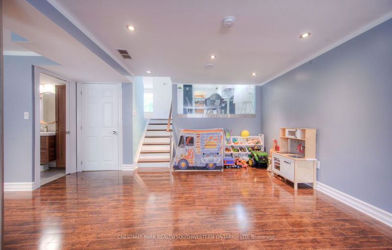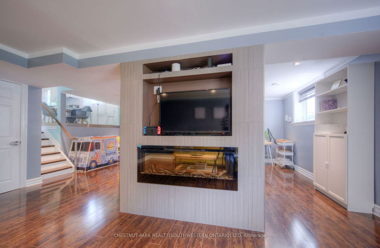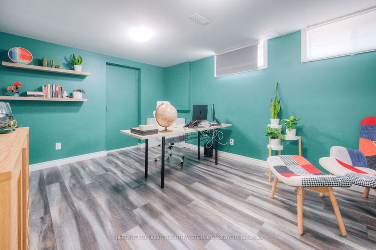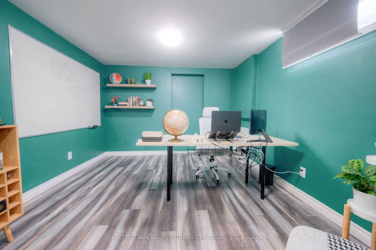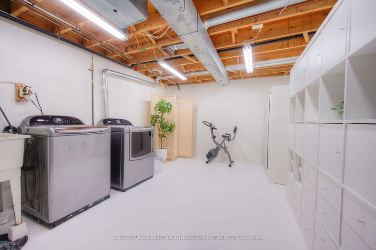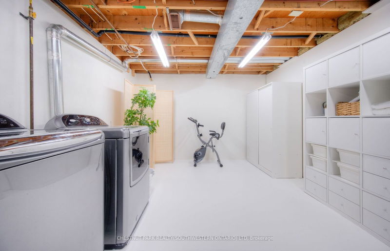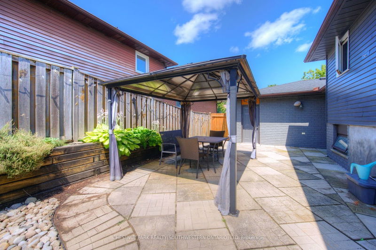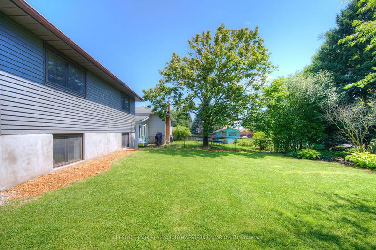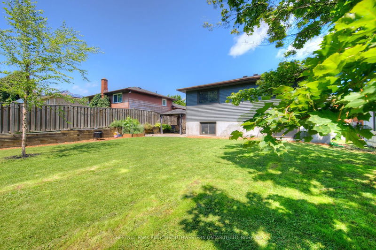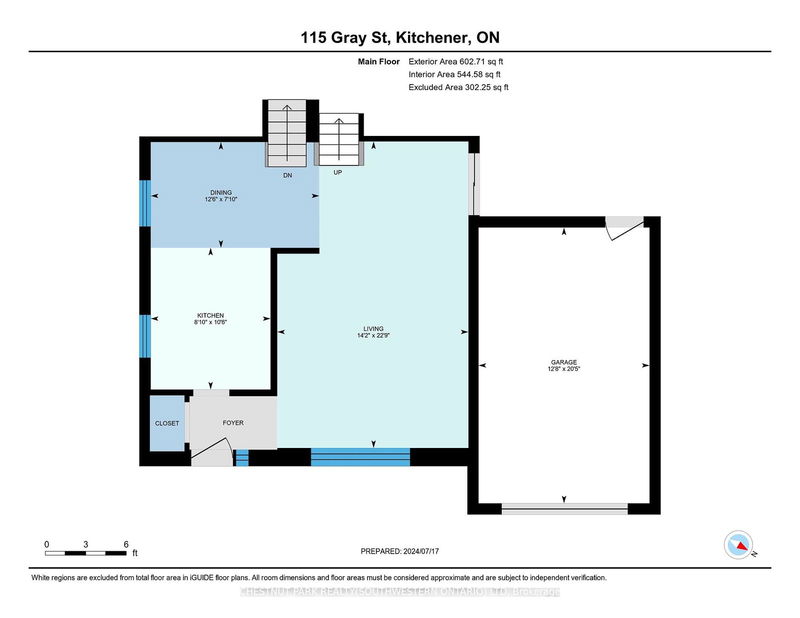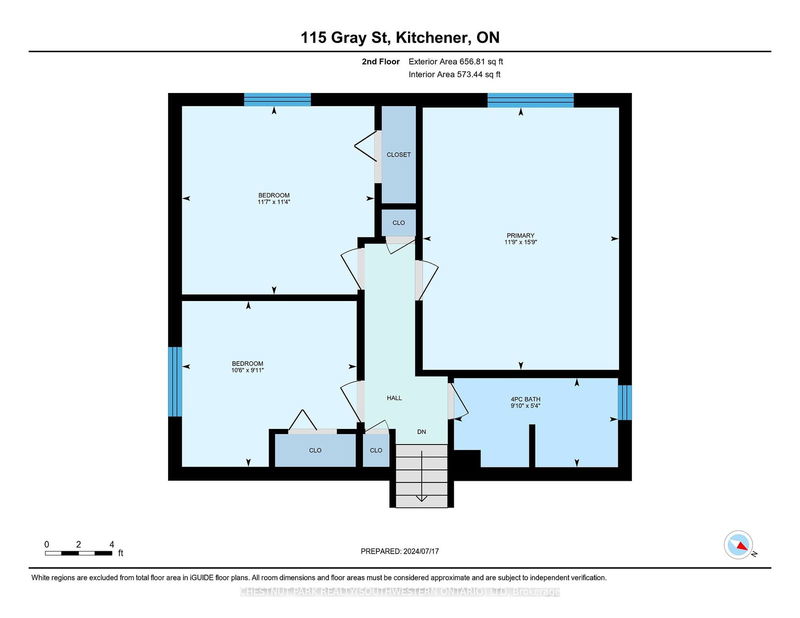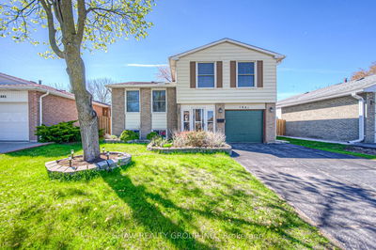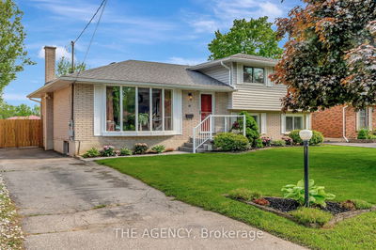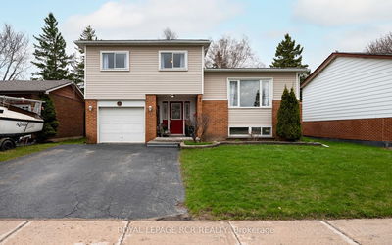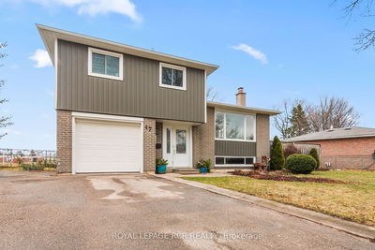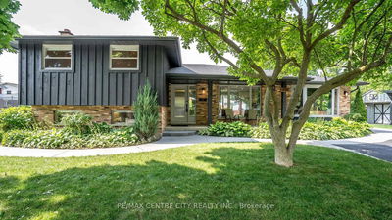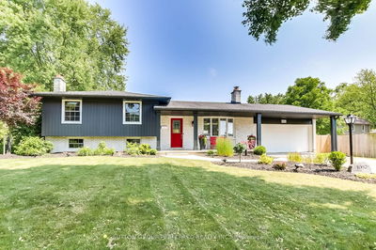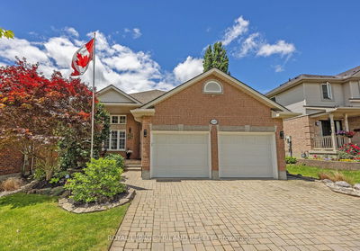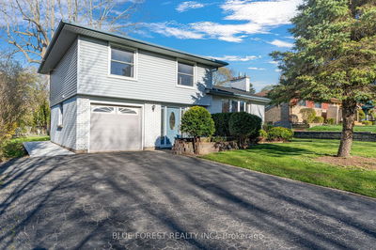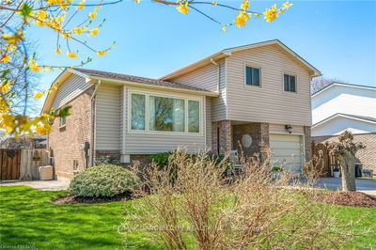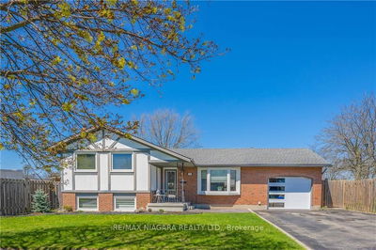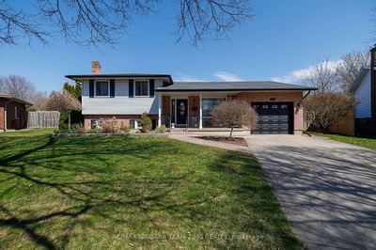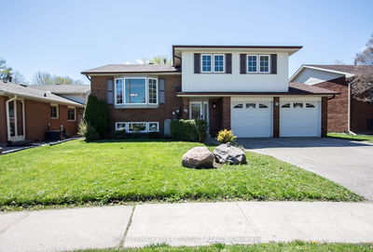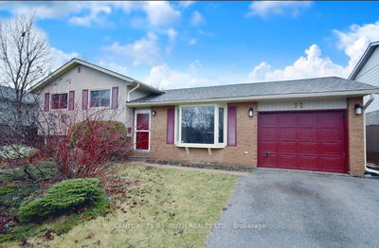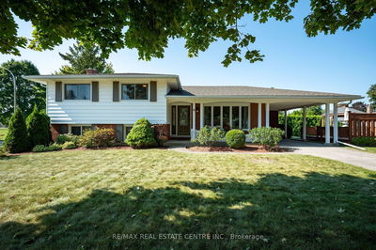Welcome to a fantastic back split at the edge of Stanley Park and Idlewood, facing west over gorgeous green space. Upon arriving, you'll notice the architectural details enhanced by wooden accents and a stunning front fiberglass door. Stepping inside, you're immediately greeted by the abundant natural light that flows throughout the home. To the right, you'll find a massive great room, perfect for formal dining and socializing with friends, illuminated by pot lights. The kitchen on the opposite side is a bright, white space equipped with stainless steel appliances and quartz countertops. Adjacent to the kitchen is a charming dinette that overlooks the family room below through elegant glass railings, allowing you to keep an eye on the kids while preparing dinner.Upstairs, there are three generously sized bedrooms. The primary bedroom features a wall-to-wall wardrobe, ideal for year-round storage. The two additional bedrooms are just steps away from the nicely updated main bath. In the lower level of the basement, you'll find an electric fireplace with a detailed surround and extra storage at the back. This cozy space is conveniently located near a renovated three-piece bathroom that everyone will enjoy. A few more steps down lead to a spa-like laundry room, which opens into a versatile space that can be used as an office or a large fourth bedroom. Additional storage is located right next to this handy room.The west-facing backyard offers plenty of space for children to play. If they need even more room, simply open the gate and enjoy the park and swings. This home is truly move-in ready, with light-filled rooms and a welcoming atmosphere throughout.
부동산 특징
- 등록 날짜: Thursday, July 18, 2024
- 가상 투어: View Virtual Tour for 115 Gray Street
- 도시: Kitchener
- 중요 교차로: BETWEEN EBYDALE DR & CASEY DR
- 전체 주소: 115 Gray Street, 주방er, N2A 3R3, Ontario, Canada
- 주방: Main
- 거실: Main
- 리스팅 중개사: Chestnut Park Realty(Southwestern Ontario) Ltd - Disclaimer: The information contained in this listing has not been verified by Chestnut Park Realty(Southwestern Ontario) Ltd and should be verified by the buyer.

