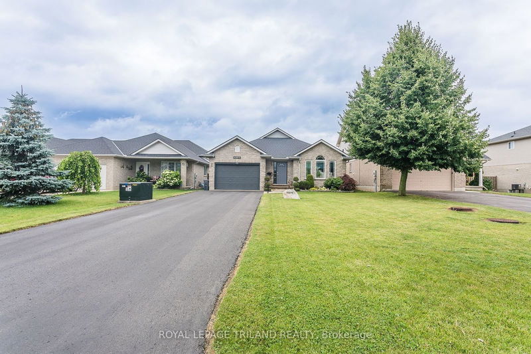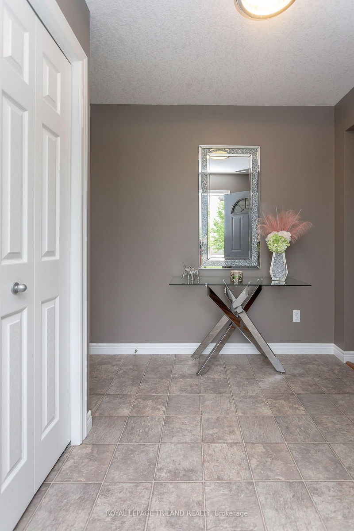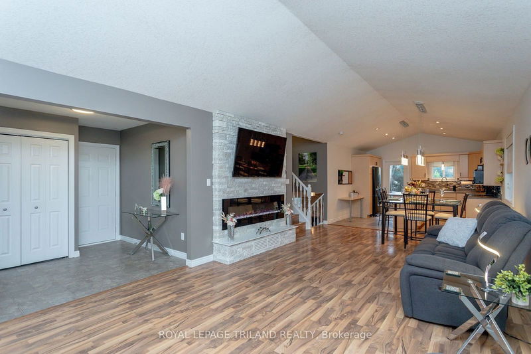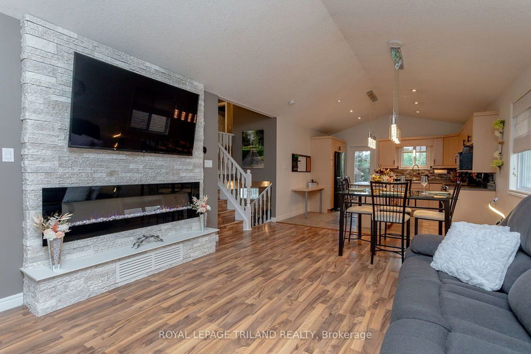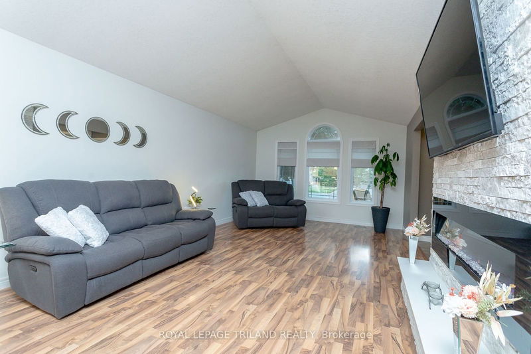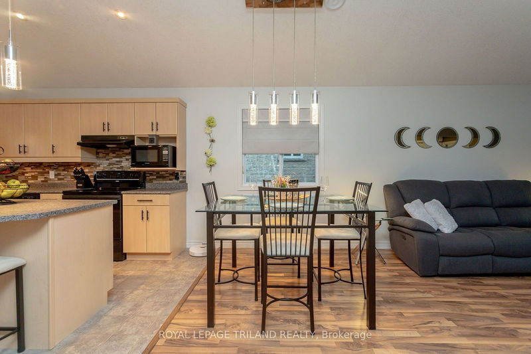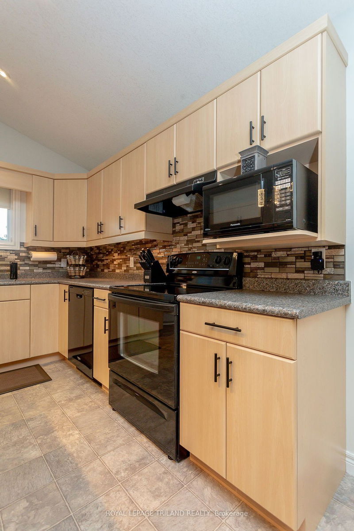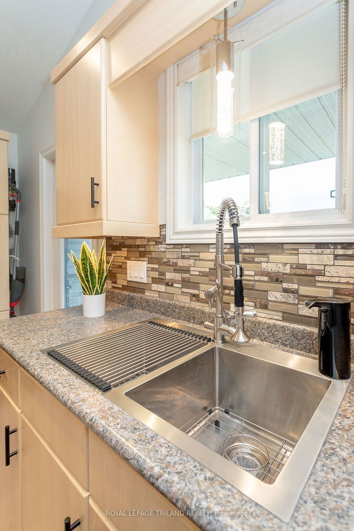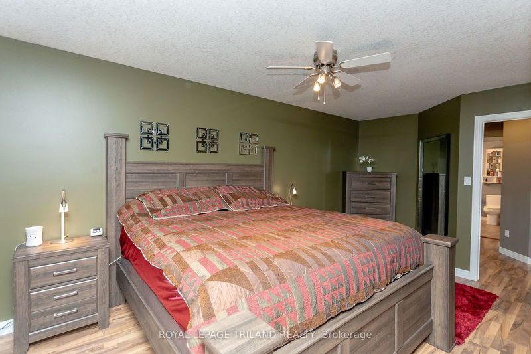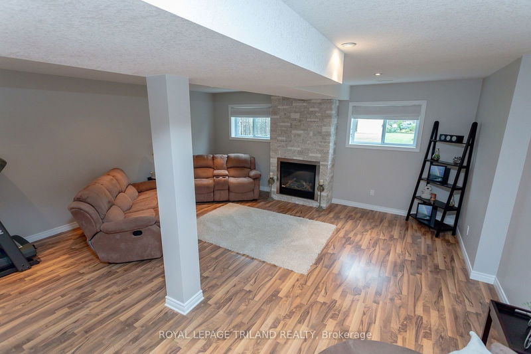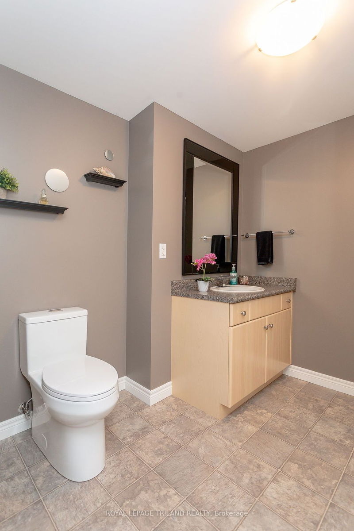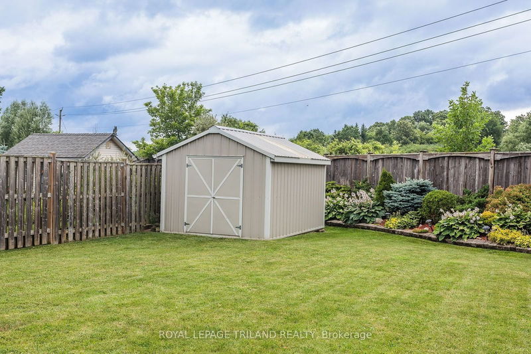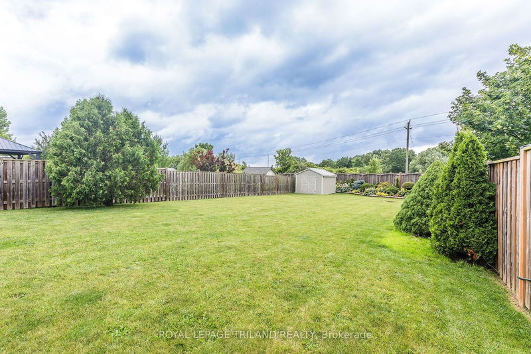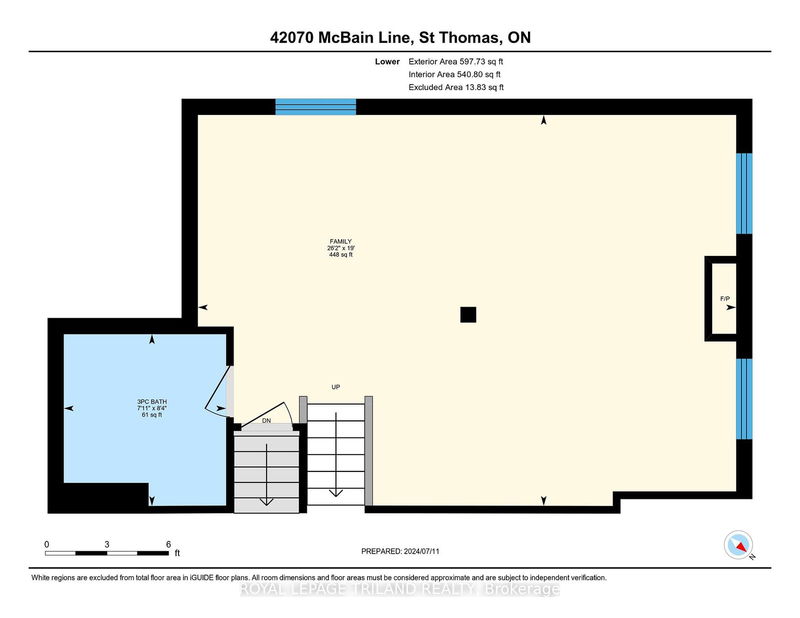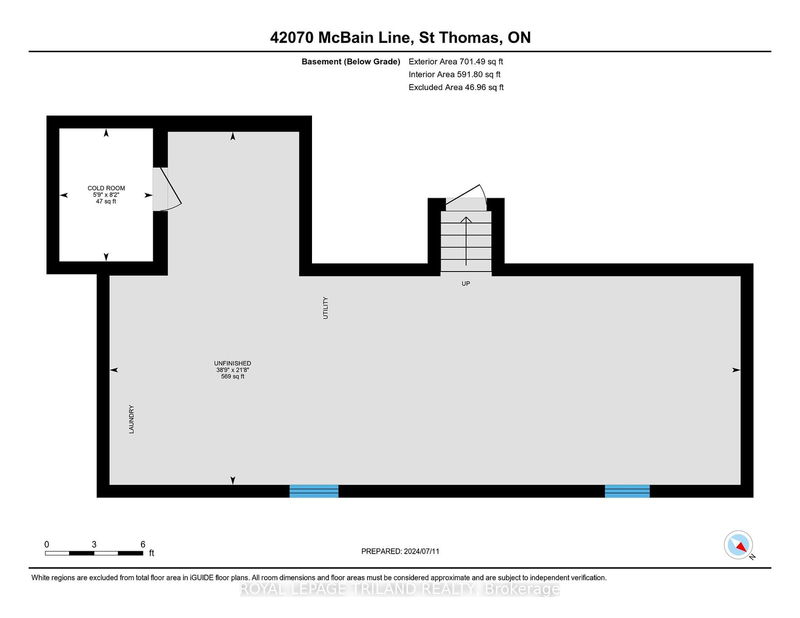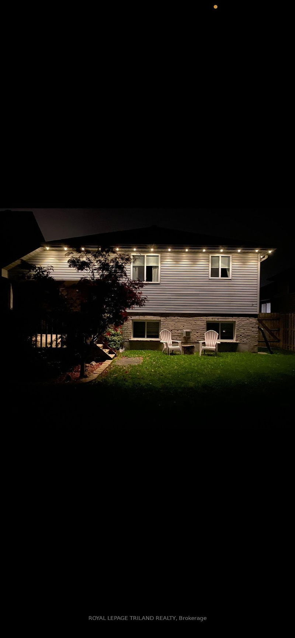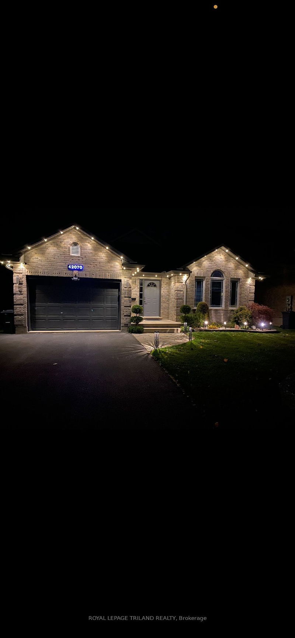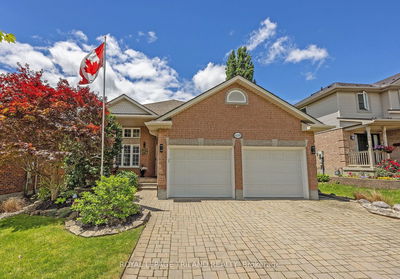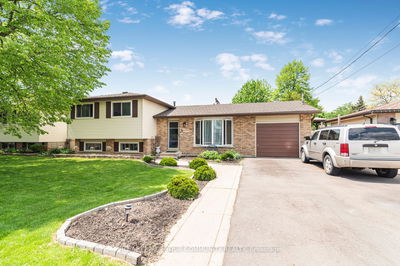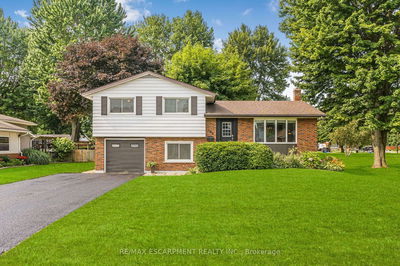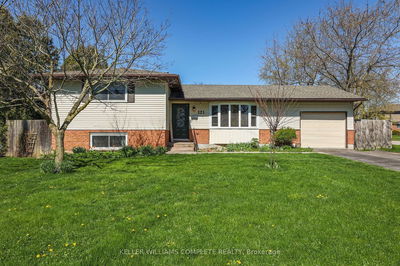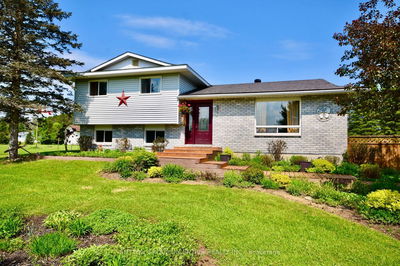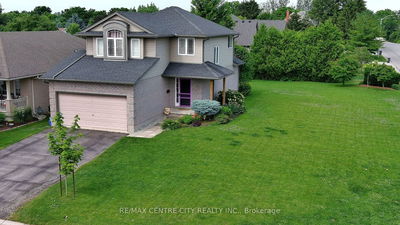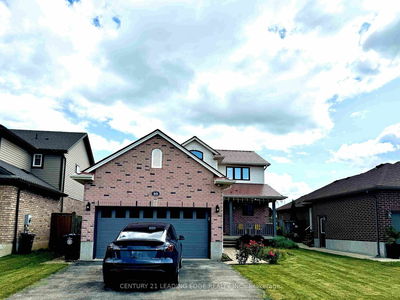Stunning 4-Level Sidesplit with Spacious Living Areas and Modern Amenities **Welcome to this beautifully maintained 4-level sidesplit home, featuring 3 spacious bedrooms and 2 modern bathrooms (1 four-piece and 1 three-piece). This charming property offers an expansive family room with a cozy gas fireplace, perfect for relaxing evenings. The main floor boasts a bright living room complete with a bricked-in electric fireplace, creating a warm and inviting atmosphere.The dining area and kitchen provide direct access to a covered area on the back deck, ideal for outdoor dining and entertaining. Enjoy the vast, private rear yard with no neighbors behind, offering tranquility and ample space for outdoor activities.This home is designed for convenience and comfort, with a driveway that can accommodate over 6 cars and a 1.5 car garage. The exterior is adorned with Gemstone lighting, eliminating the need for seasonal decorations and enhancing the home's curb appeal. Lovely landscaping surrounds the property, adding to its overall charm and beauty. Don't miss the opportunity to own this exceptional home that combines space, comfort, and modern amenities in a picturesque setting.
부동산 특징
- 등록 날짜: Friday, July 19, 2024
- 가상 투어: View Virtual Tour for 42070 McBain Line
- 도시: Central Elgin
- 이웃/동네: Lynhurst
- 중요 교차로: Wellington Road/McBain Line
- 전체 주소: 42070 McBain Line, Central Elgin, N5P 4N8, Ontario, Canada
- 거실: Main
- 주방: Main
- 가족실: Lower
- 리스팅 중개사: Royal Lepage Triland Realty - Disclaimer: The information contained in this listing has not been verified by Royal Lepage Triland Realty and should be verified by the buyer.


