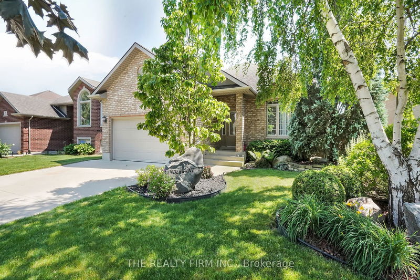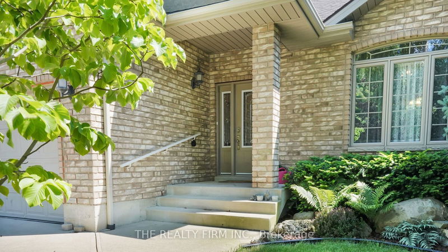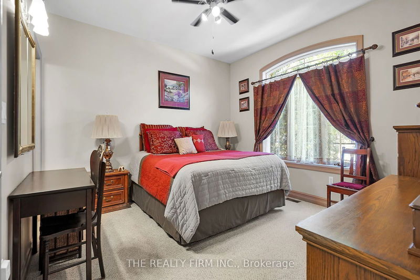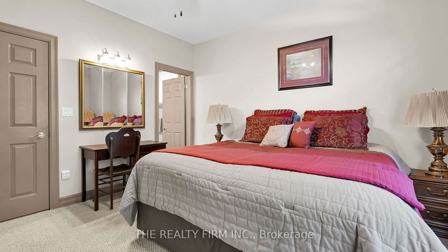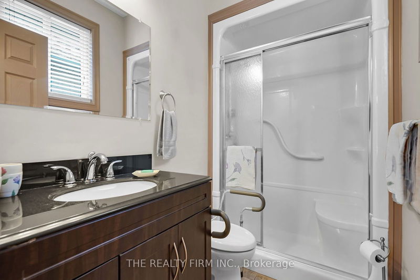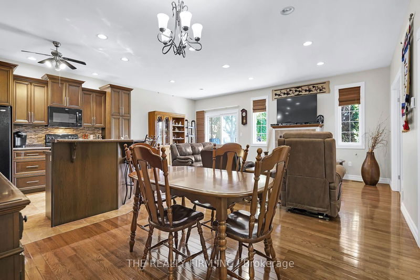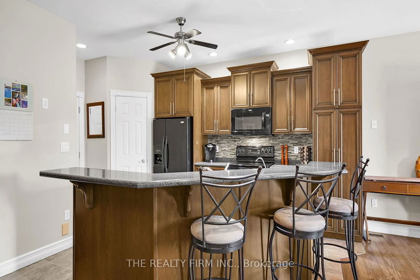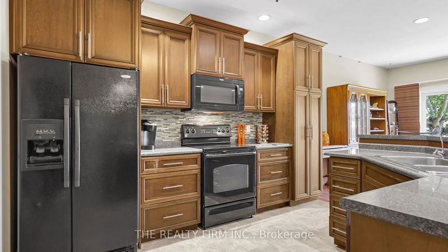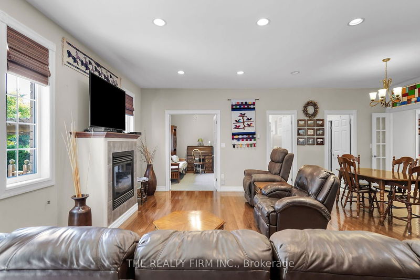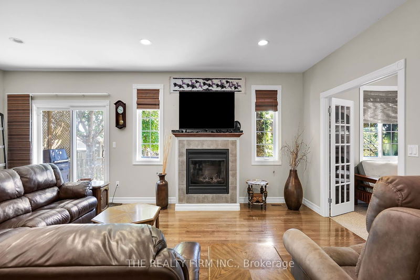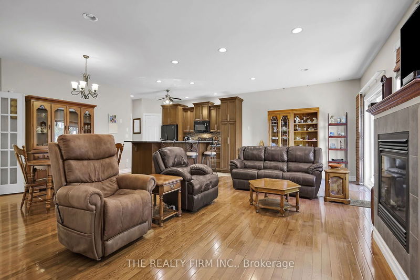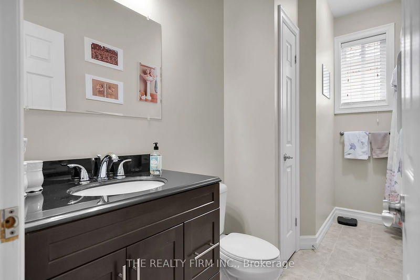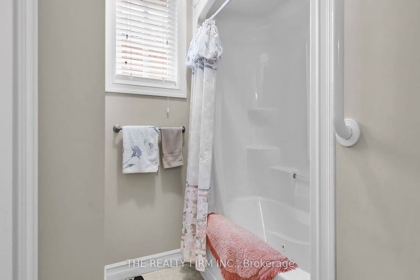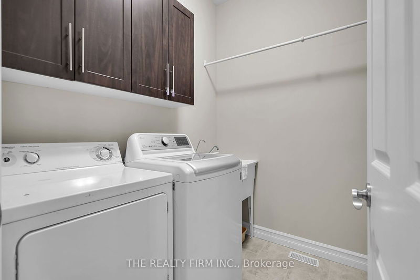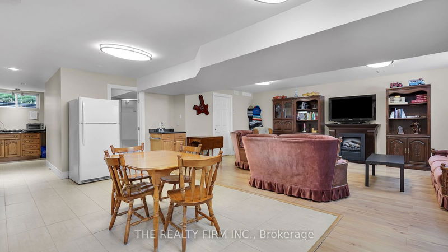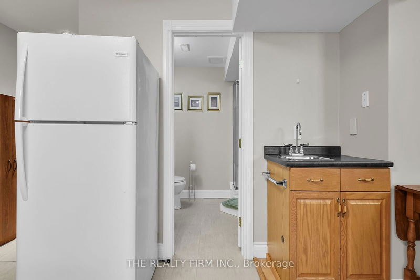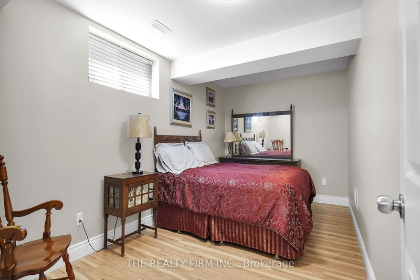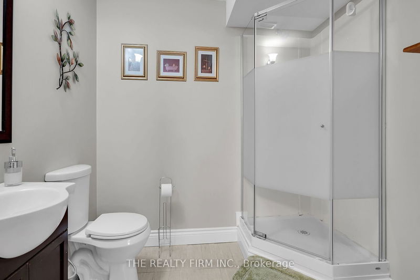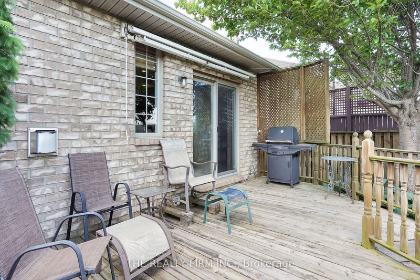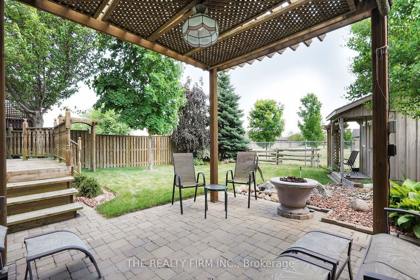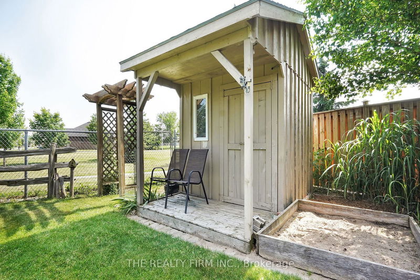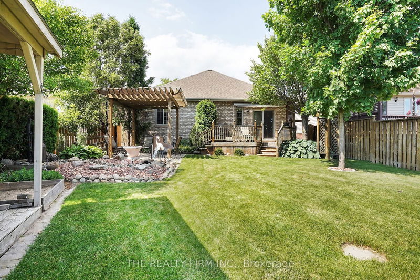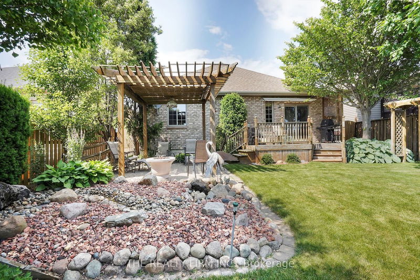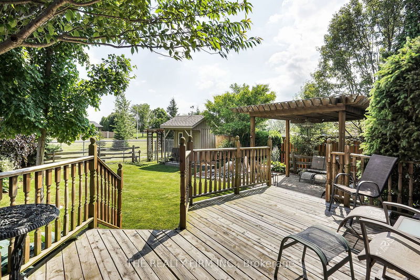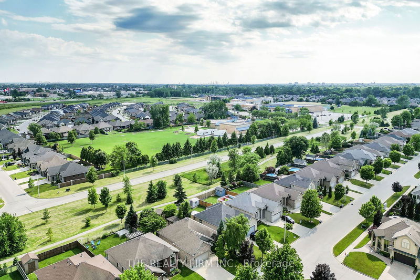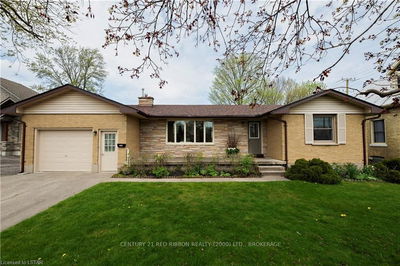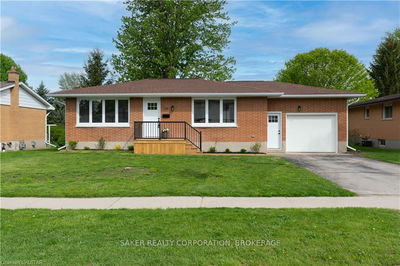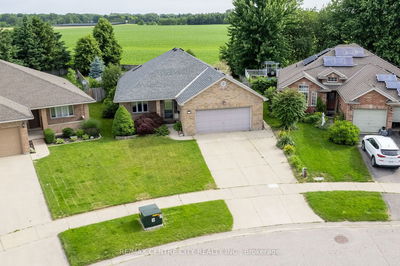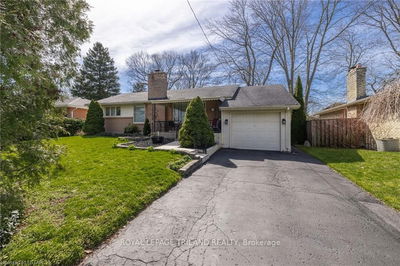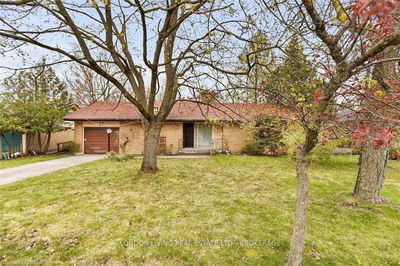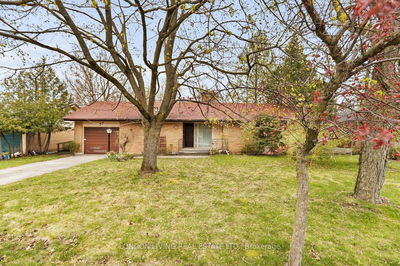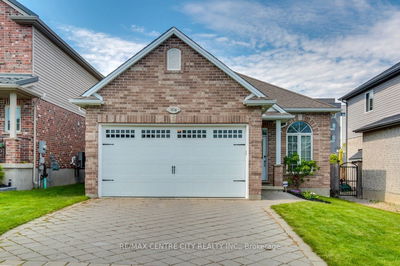Lovely brick bungalow w/nearly 2800sqft finished living space, 2 spacious bdrms upstairs, en-suite & full bath with jacuzzi tub. The lg open concept kitchen has lovely appliances, a WI Pantry & 2nd pantry, connecting to the dining & living room where you can easily step outside the sliding doors to enjoy your sundeck with gas BBQ hook-up & fully fenced backyard oasis. Lower level has 1 bdrm, a den & a lg storage room easily convertible to a 2nd lower bdrm (2+2 & den possible). The yard features beautiful landscaping, a custom-built shed w/porch, a tumble stone patio with a fully shaded arbour, & a rock & river feature creating an atmosphere perfect for relaxation. Located near schools, amenities, Hwy 402, airport, golf courses, and the Bluewater Hospital, and many employers. There is has been a proven short term stay/AirBnB income helper in this home that has generated over $20,000 per year. There is a new dedicated bus route for Lambton College & high school students.
부동산 특징
- 등록 날짜: Friday, July 19, 2024
- 가상 투어: View Virtual Tour for 75 Newcastle Drive
- 도시: Sarnia
- 이웃/동네: Sarnia
- 전체 주소: 75 Newcastle Drive, Sarnia, N7S 0A7, Ontario, Canada
- 가족실: Fireplace, Sliding Doors, W/O To Patio
- 주방: Pantry, B/I Microwave, Tile Floor
- 리스팅 중개사: The Realty Firm Inc. - Disclaimer: The information contained in this listing has not been verified by The Realty Firm Inc. and should be verified by the buyer.

