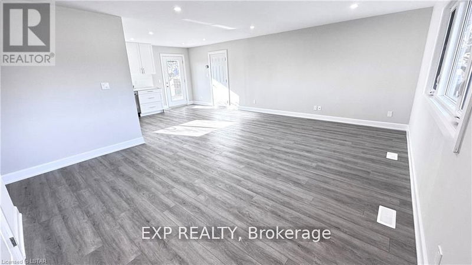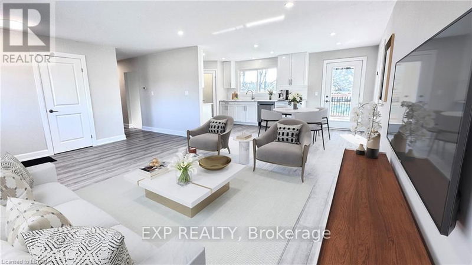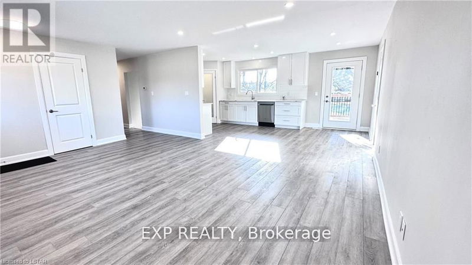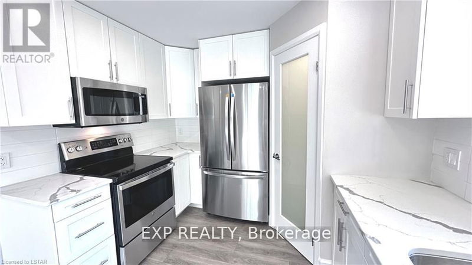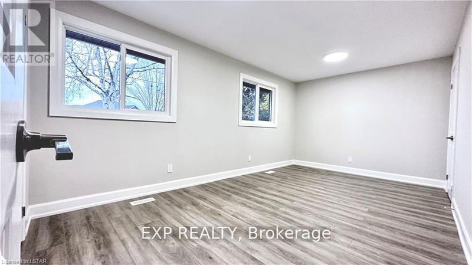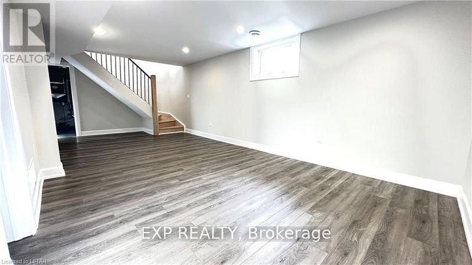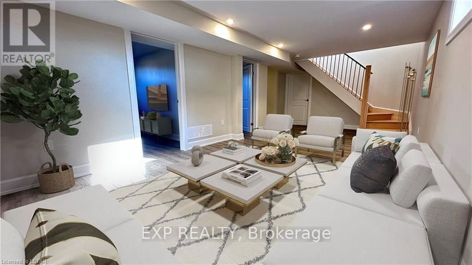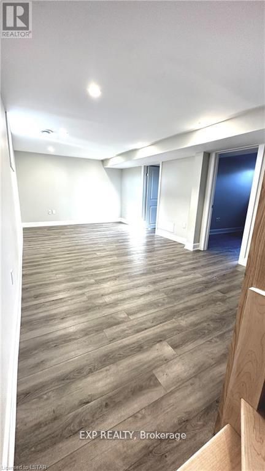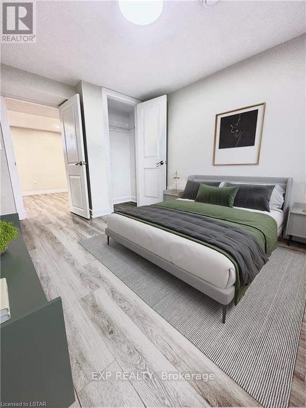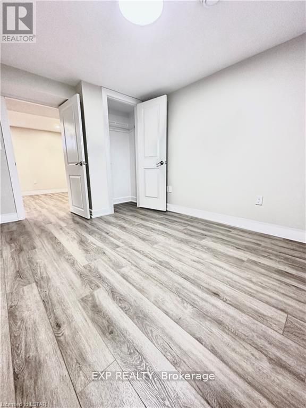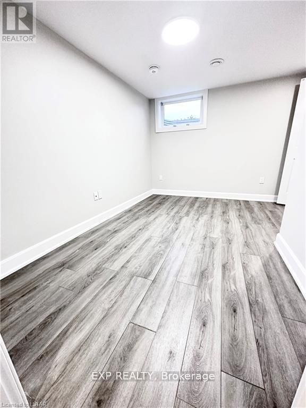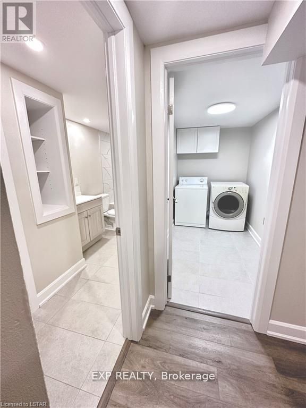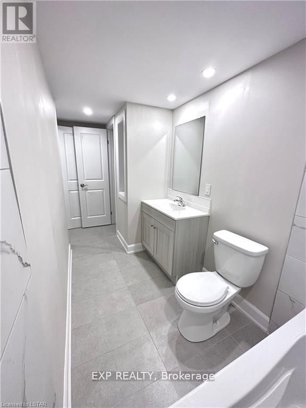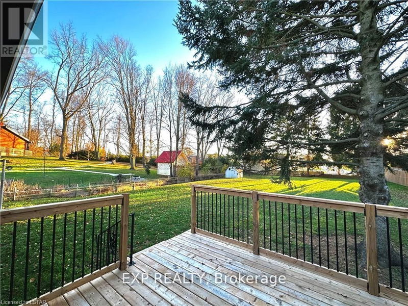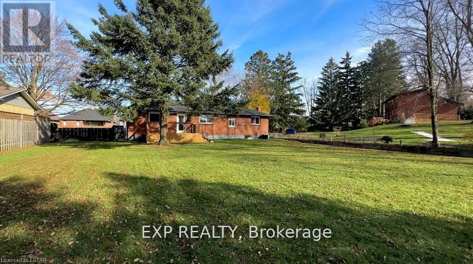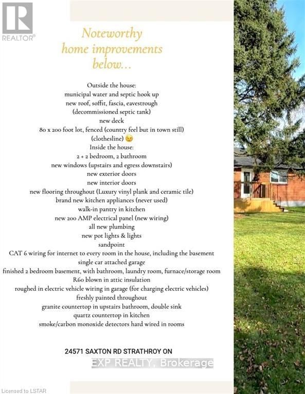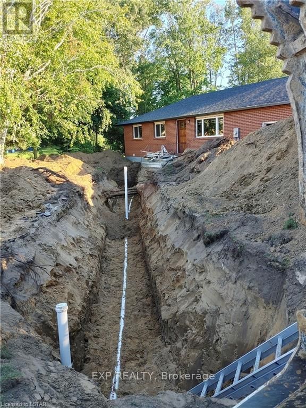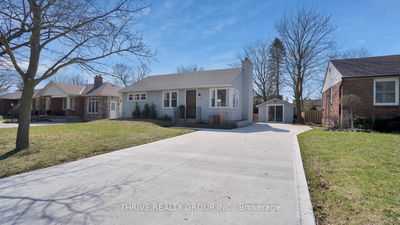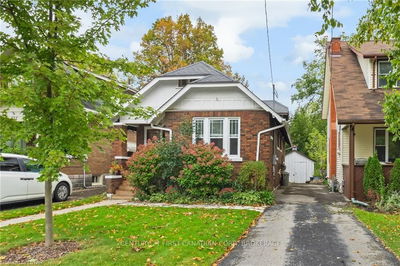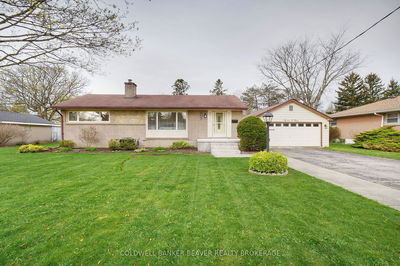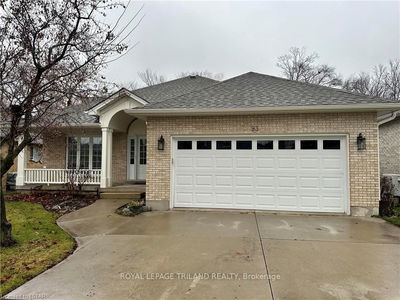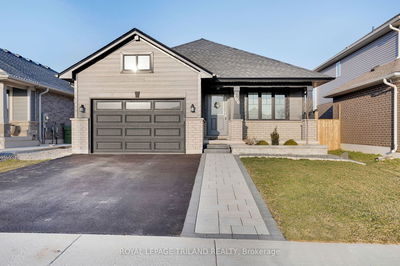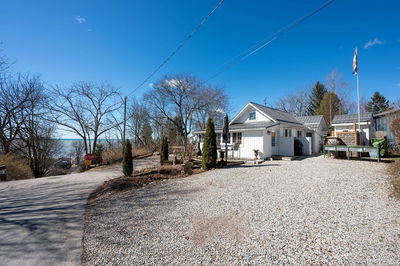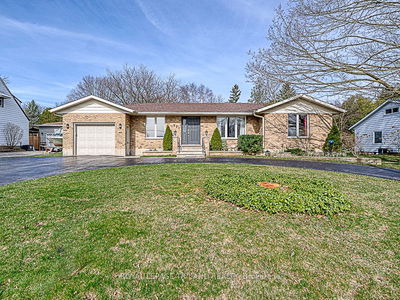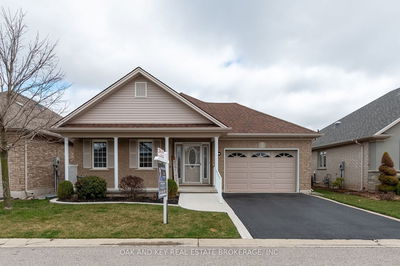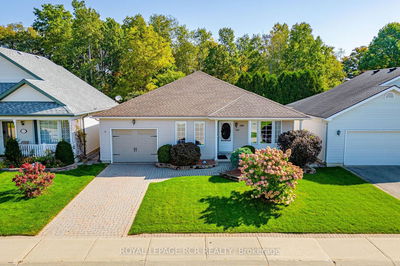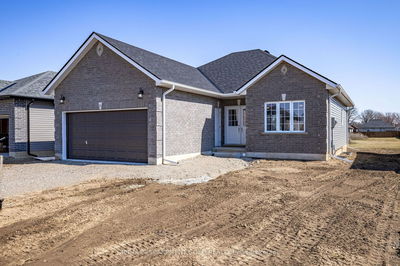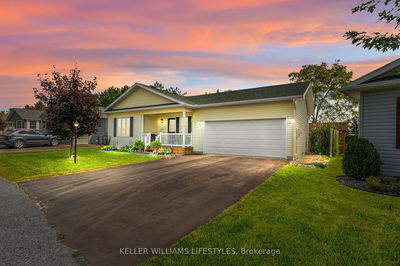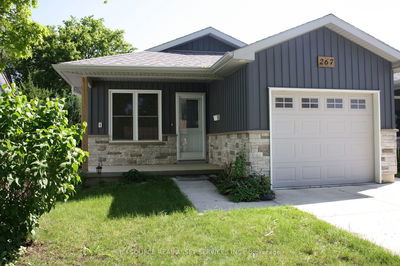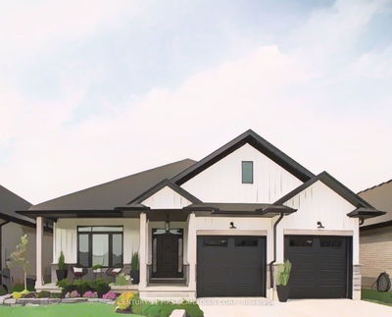24571 Saxton Road Strathroy-Caradoc, This charming bungalow has undergone a stunning transformation. Noteworthy home improvements: Municipal water & septic hook up, new roof, soffit, fascia, eavestrough (decommissioned septic tank) new deck 80 x 200 foot fenced lot. Features 2 + 2 bedroom, 2 Full bathrooms(granite counters in the upstairs bathroom) new windows (upstairs and egress downstairs) new einterior & exterior doors, new flooring throughout (luxury vinyl plank and ceramic tile) brand new kitchen appliances, walk-in pantry in kitchen sensor lighting, double sink quartz counters in the kitchen, new 200 AMP electrical panel (new wiring) all new plumbing, new pot lights & light fixtures, sandpoint irrigation system, Sandpoint lawn sprinkler system pump has two taps (front & back) for hose attachment. Cat6 internet cables in each rm including bsmt. Fully finished bsmt. R60 blown attic insulation, hard wired smoke/carbon monoxide detectors.
부동산 특징
- 등록 날짜: Sunday, February 18, 2024
- 도시: Strathroy-Caradoc
- 중요 교차로: Saxton Rd/Carroll St E
- 전체 주소: 24571 Saxton Road, Strathroy-Caradoc, N7G 3H4, Ontario, Canada
- 거실: Open Concept, Combined W/Dining
- 주방: Combined W/Dining, Quartz Counter, Stainless Steel Appl
- 가족실: Open Concept, Closet
- 리스팅 중개사: Exp Realty - Disclaimer: The information contained in this listing has not been verified by Exp Realty and should be verified by the buyer.



