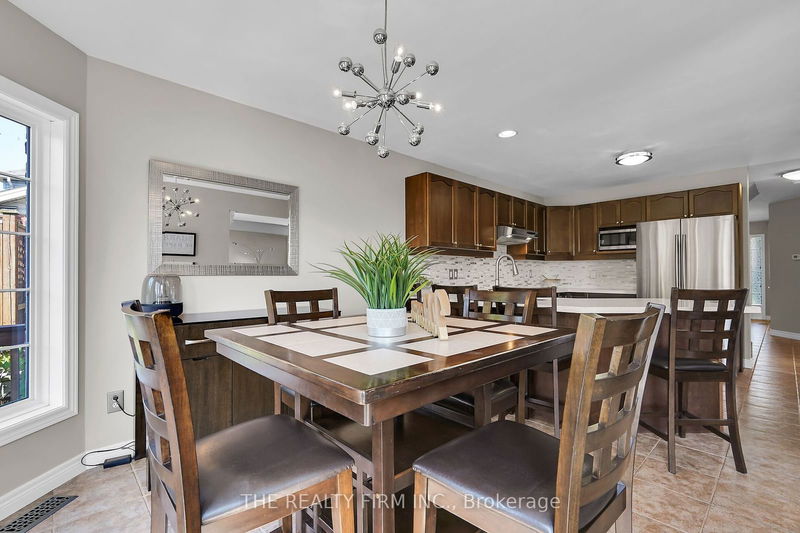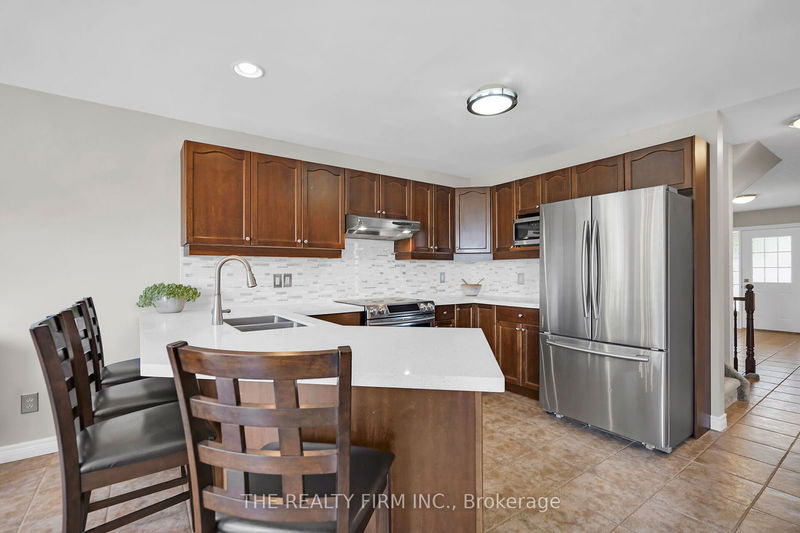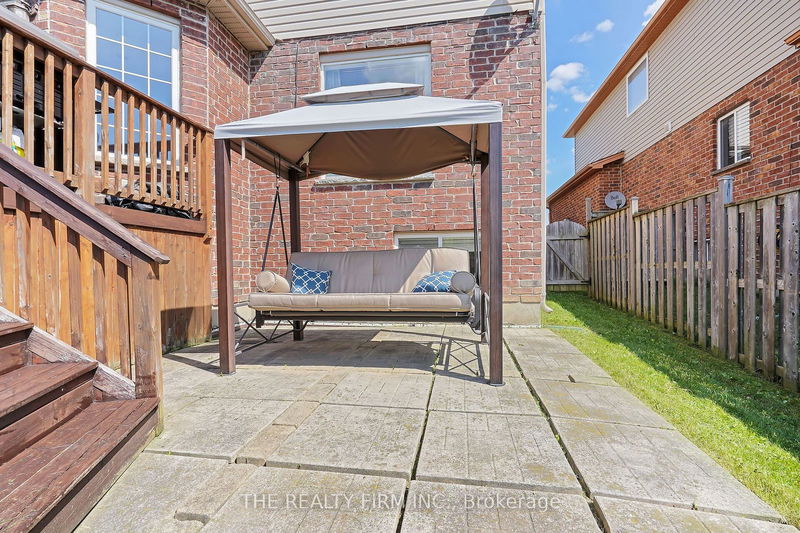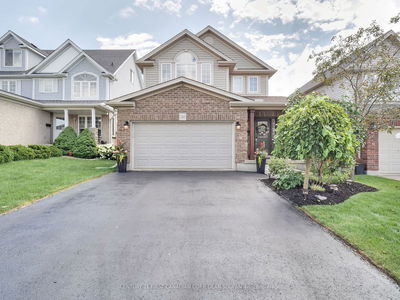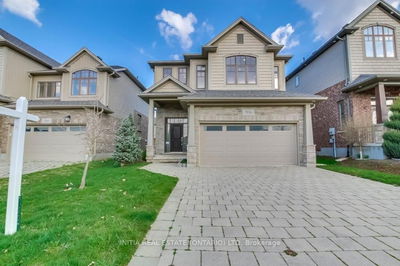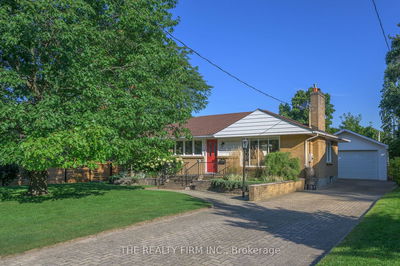Move-in ready 3+1 bedroom, 3.5 bath two-storey home located in desirable Byron! Beautiful curb appeal with a double car garage, and covered front porch leading through to the bright and airy open concept main floor. Cozy living room and dining room areas open up to the step-saving kitchen featuring Quartz countertops and backsplash (2024), newer stainless steel appliances, breakfast bar for extra seating and a casual dining area overlooking the backyard. The second level features 3 spacious bedrooms including the primary with double doors, a 5pc ensuite and walk-in closet with convenient laundry hook ups. Second and third bedrooms share the 4pc main bath. The fully finished lower level can be used multiple ways with room for the entire family to enjoy or for guests to have privacy with an additional bedroom, full bathroom and family room. Stepping outside to the fully fenced backyard with views of grasslands and no rear neighbours! Enjoy time on the deck to host BBQ's, or add a playset for the kids or gardens to enjoy. Additional features include updated LVP flooring on main level (2022) and lower level (2024); stair carpet to upper level (2024); light fixtures (2022) newer washer & dryer (2021, 2022). Located within minutes to community centre, shopping, schools, parks and easy highway access to both HWY 401 & 402. Don't miss this opportunity to make this home yours!
부동산 특징
- 등록 날짜: Thursday, July 25, 2024
- 가상 투어: View Virtual Tour for 836 Rushbrook Crescent
- 도시: London
- 이웃/동네: South L
- 전체 주소: 836 Rushbrook Crescent, London, N6K 5B6, Ontario, Canada
- 거실: Combined W/Dining
- 주방: Main
- 리스팅 중개사: The Realty Firm Inc. - Disclaimer: The information contained in this listing has not been verified by The Realty Firm Inc. and should be verified by the buyer.








