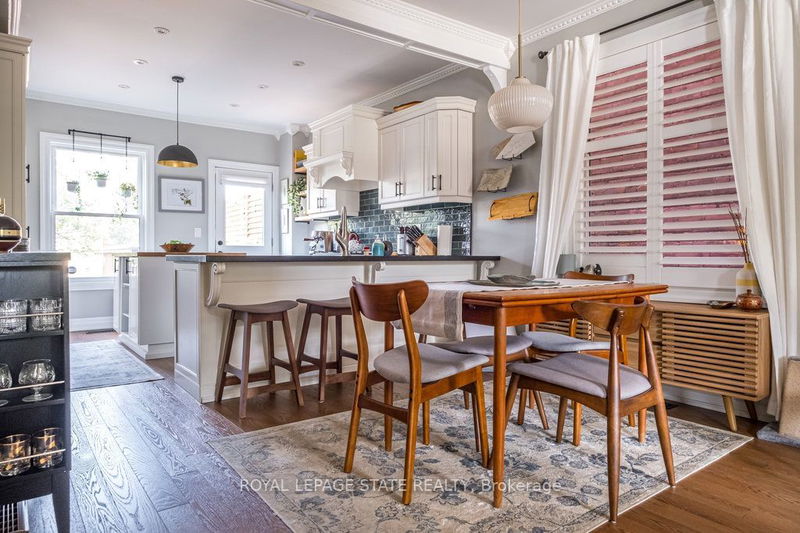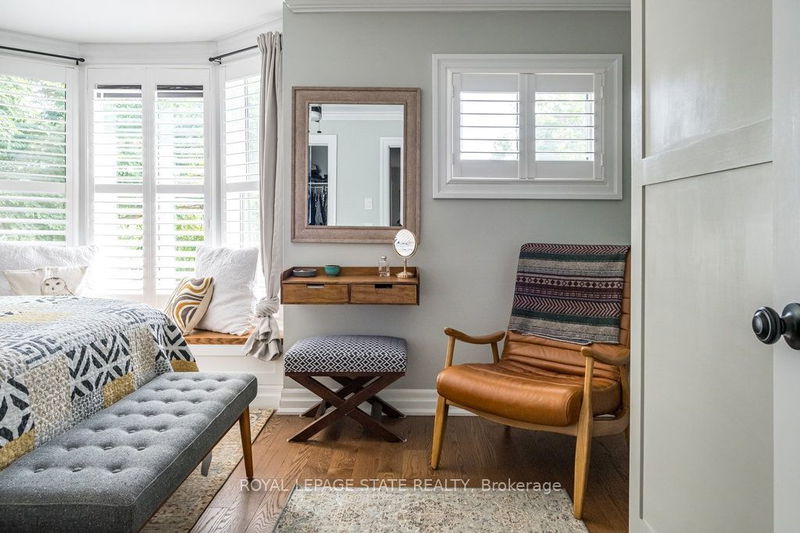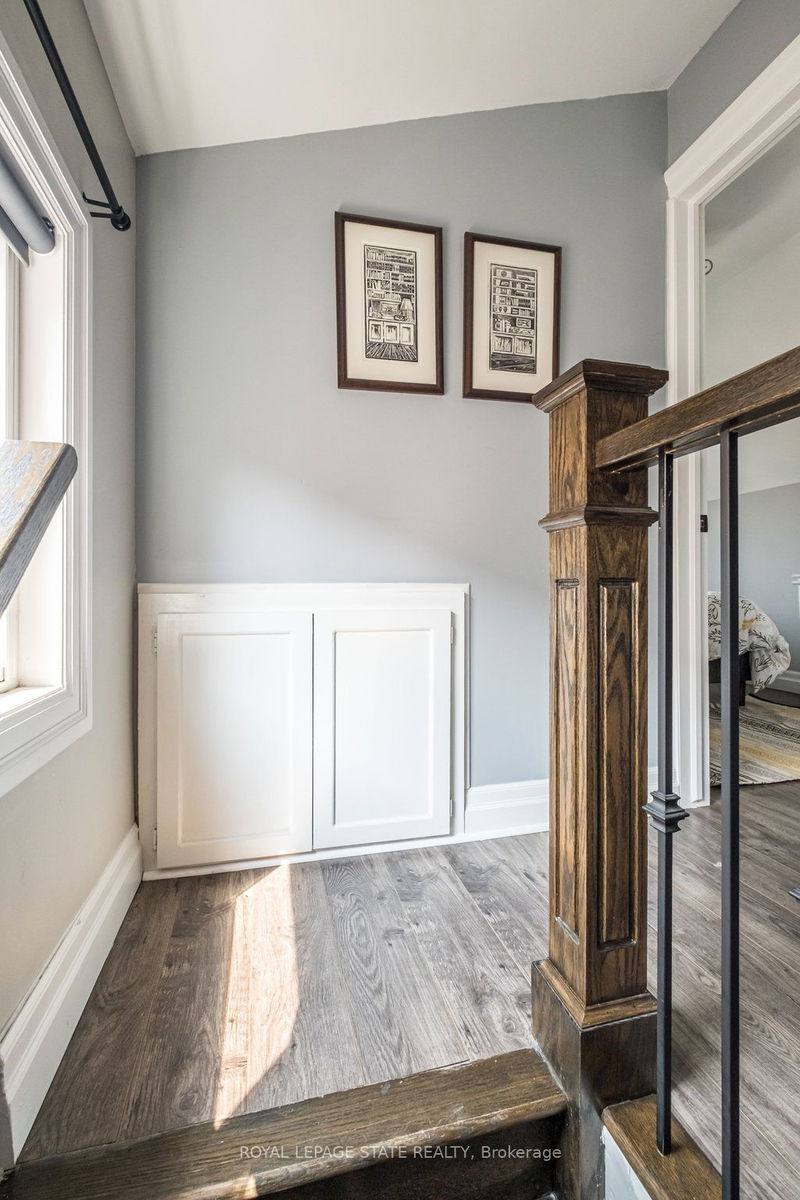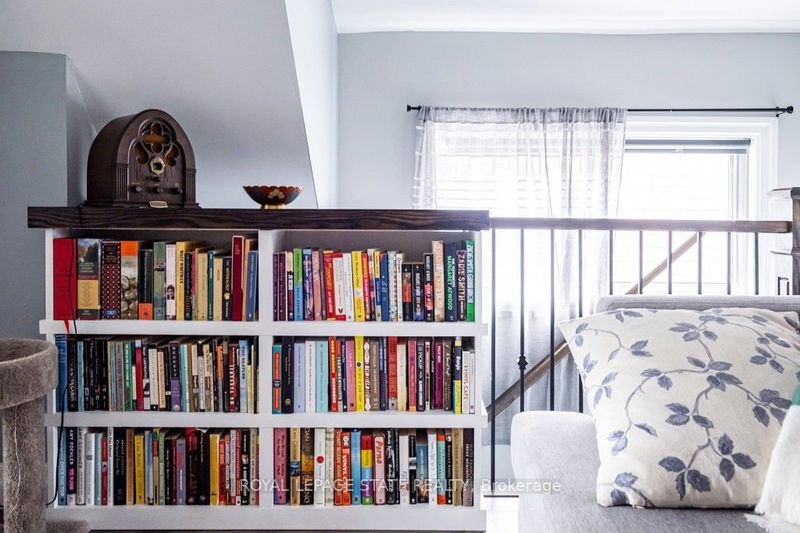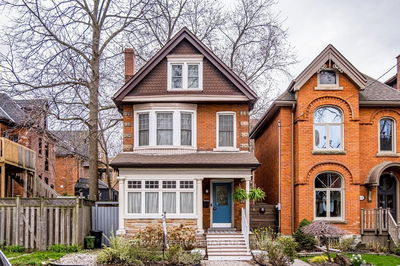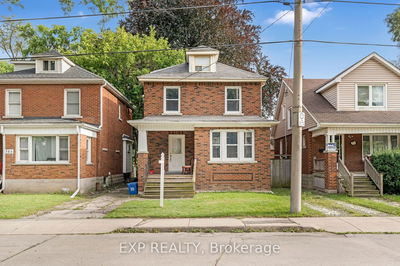Stunning red brick Victorian style century home located in the walkable Kirkendall neighbourhood & just minutes from trendy Locke St. cafes, shops & restaurants. Professionally renovated to the highest standards & brilliantly designed to beautifully blend old world charm with a crisp modern dcor for todays lifestyle. The inviting front porch sets the tone of this warm and welcoming home. The main floor features an open concept layout with a gorgeous granite kitchen at its heart. It also features a breakfast bar, dining area & lovely living room with cosy fireplace perfect for relaxing and entertaining. On a more practical note there is a modern main floor 2-piece bath a rarity in these traditional homes. Upstairs the spacious primary bedroom has a charming bay window, lots of organized storage spaces plus a sumptuous ensuite bath with double sinks! Note the higher than usual ceilings throughout, including the spacious & fully finished bright & airy 3rd level. Another standout feature is the extra-long 124 ft. deep lot which allows for a lovely backyard oasis featuring a spacious deck, patio and lush garden as well as room for the private 2-car drive with ally access located just behind the rear privacy fence. Recent updates include new oak floors (2019), Valor gas fireplace (2019), custom closets, recent A/C unit (2019), rear cedar deck (2021), patio & stone path. Recent shingles & roof/gutter tune-up (2023) with full warranty. inch copper water line.
부동산 특징
- 등록 날짜: Thursday, July 25, 2024
- 가상 투어: View Virtual Tour for 376 Herkimer Street
- 도시: Hamilton
- 이웃/동네: Kirkendall
- 중요 교차로: Aberdeen to Dundurn to Herkimer
- 전체 주소: 376 Herkimer Street, Hamilton, L8P 2J1, Ontario, Canada
- 거실: Hardwood Floor
- 주방: Hardwood Floor, Eat-In Kitchen, Granite Counter
- 가족실: 3rd
- 리스팅 중개사: Royal Lepage State Realty - Disclaimer: The information contained in this listing has not been verified by Royal Lepage State Realty and should be verified by the buyer.








