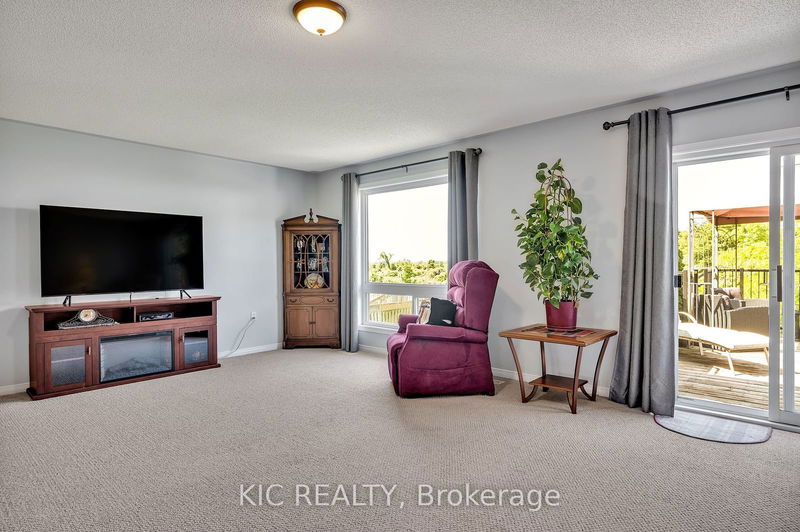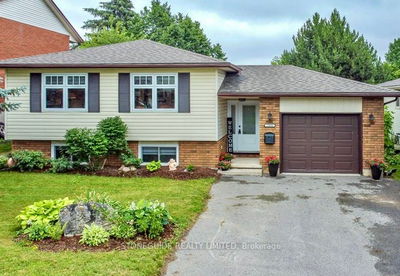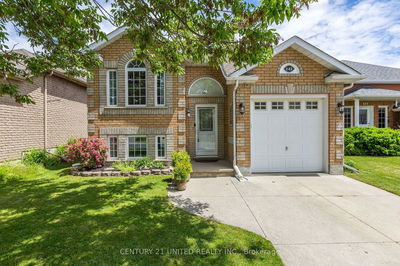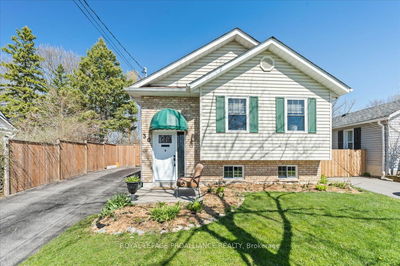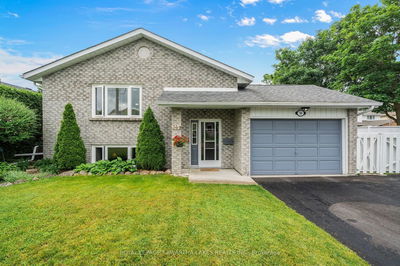Move in ready...!! 2+1 bedroom raised bungalow beautifully landscaped fenced yard. Large upper back deck off the living room to enjoy the view of fields not your neighbors yard. Large open concept dining, kitchen & living room. Lower level has bedroom and large family room (possible in-law capability) Basement hallway has door to large garage that will fit a regular vehicle 5.80m). Back yard is a beautiful oasis to sit and relax...with patio under the deck. Freshly painted entry way, halls upstairs, primary bedroom, great room, rec room, & bedroom & office, area & new flooring in rec room & lower bedroom & office area. Architectural Shingles 2020, Gas furnace 2024, Central Air 2018, Fence 2024. Attached Garage fits regular sized vehicles (15x19 approx.) and loads of storage space. Minutes to the 115 for easy commuting
부동산 특징
- 등록 날짜: Monday, July 29, 2024
- 가상 투어: View Virtual Tour for 610 Clancy Crescent
- 도시: Peterborough
- 이웃/동네: Otonabee
- 전체 주소: 610 Clancy Crescent, Peterborough, K9K 2S2, Ontario, Canada
- 주방: Main
- 거실: Combined W/Dining
- 리스팅 중개사: Kic Realty - Disclaimer: The information contained in this listing has not been verified by Kic Realty and should be verified by the buyer.










