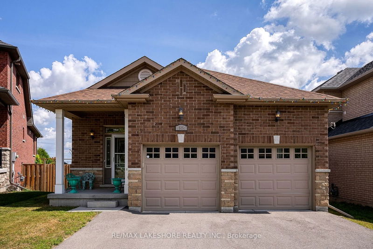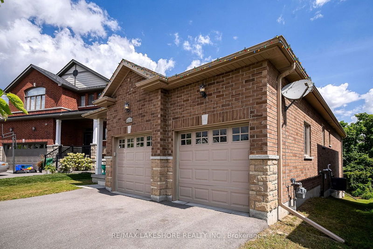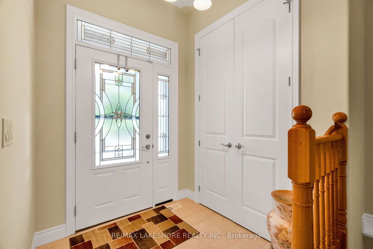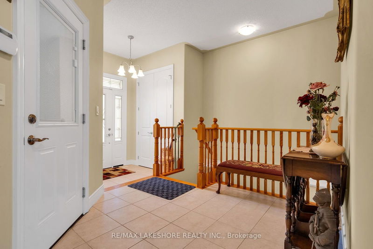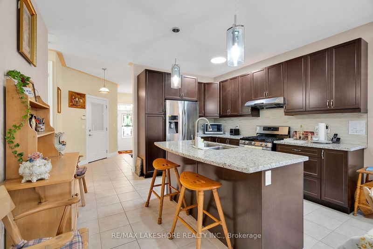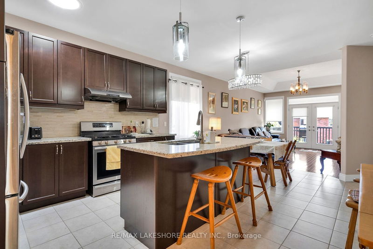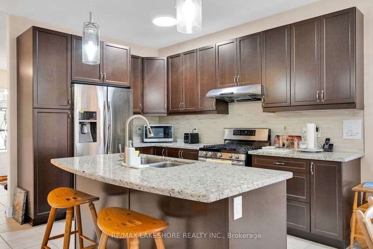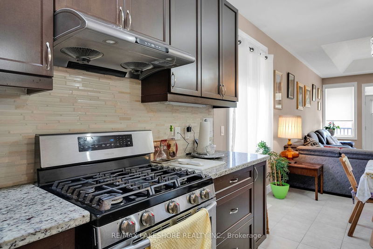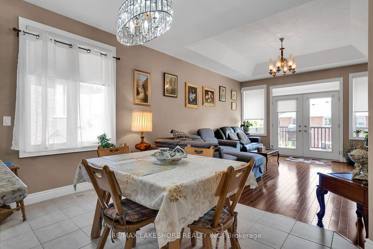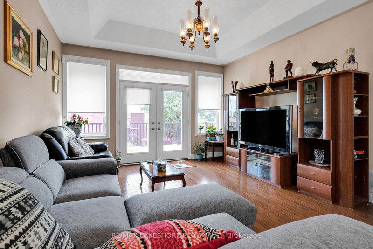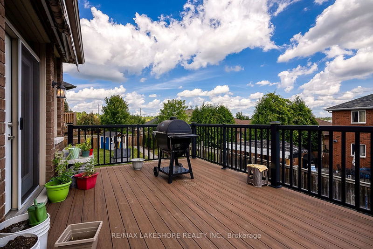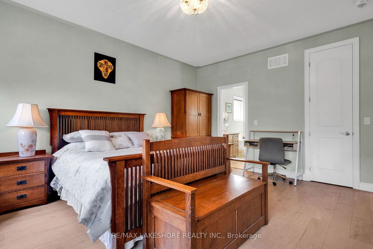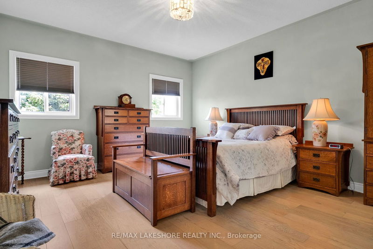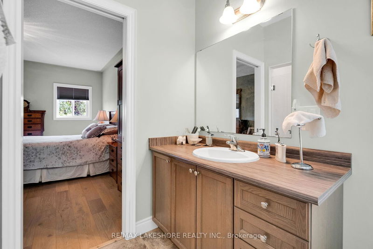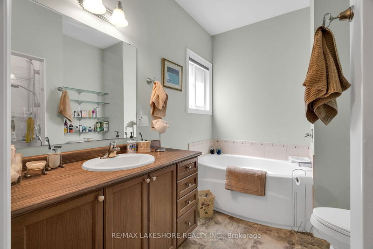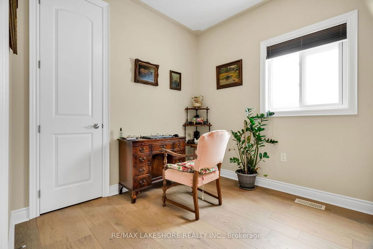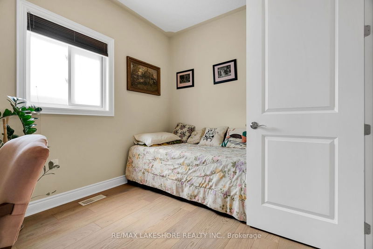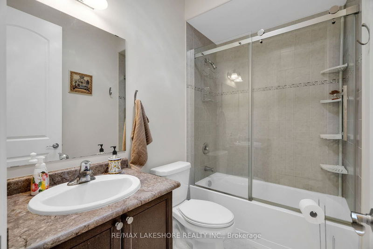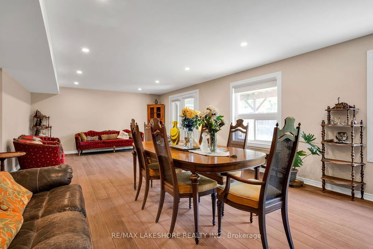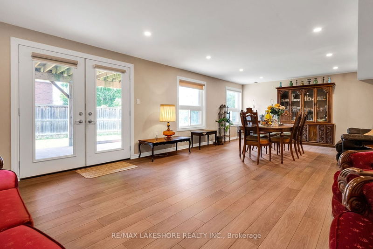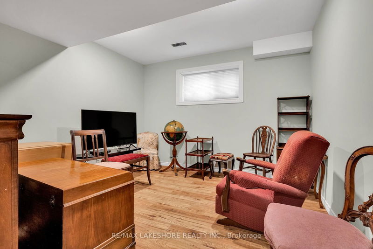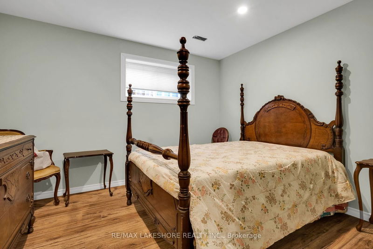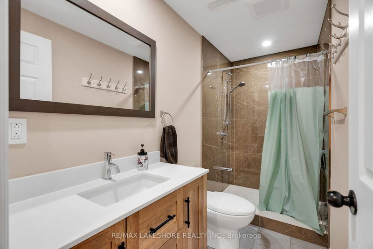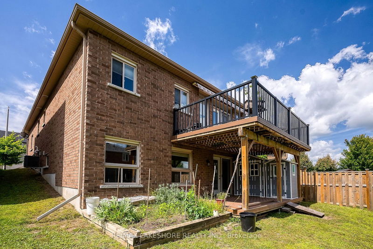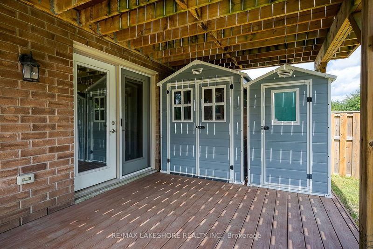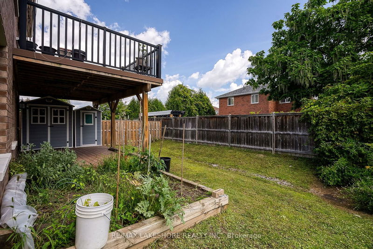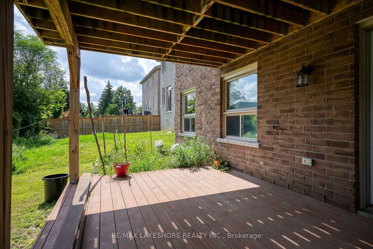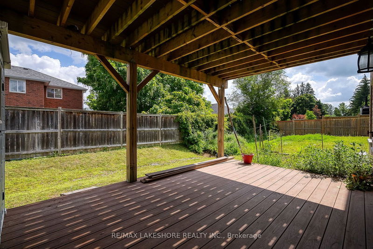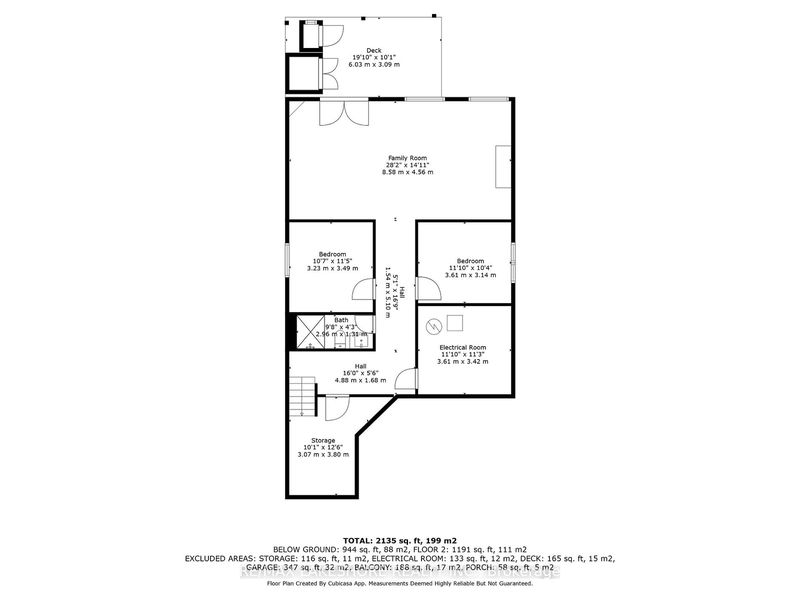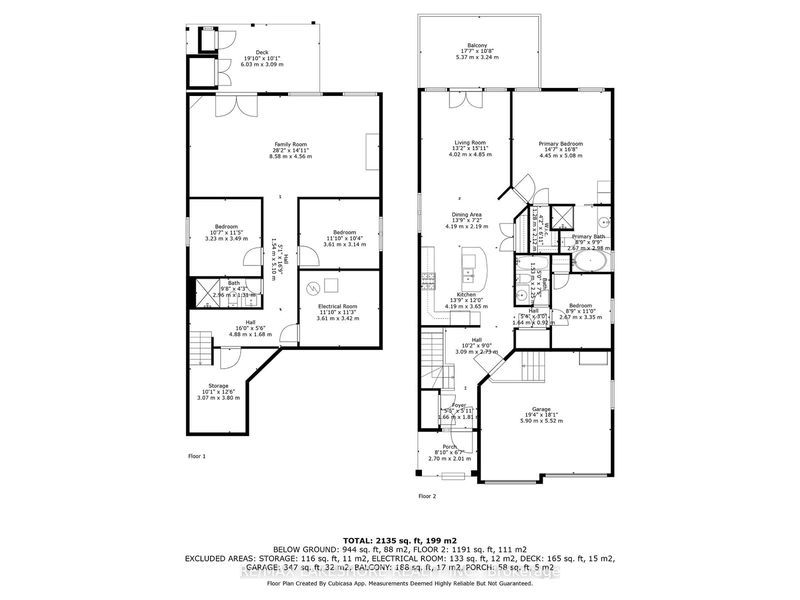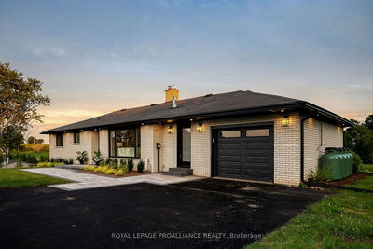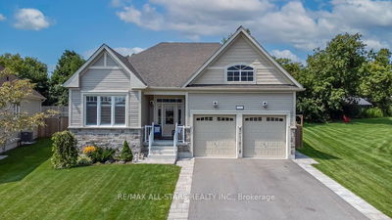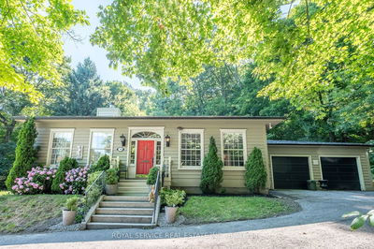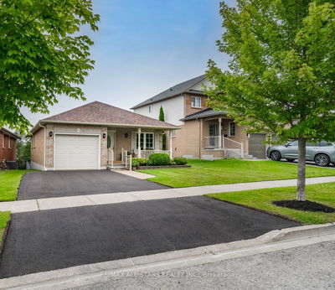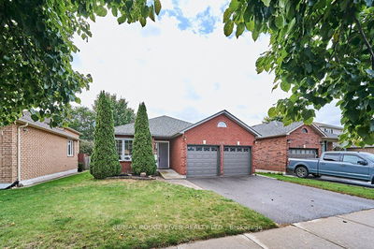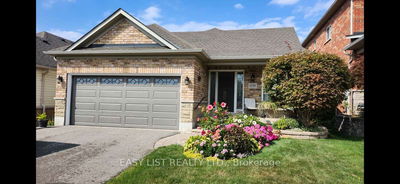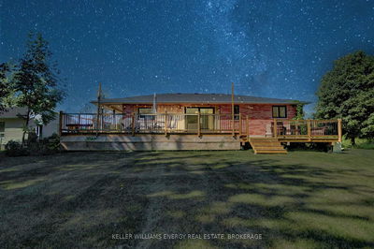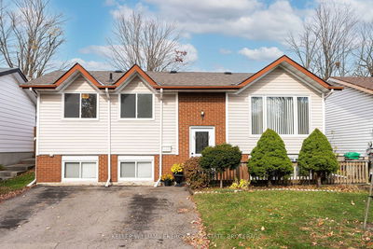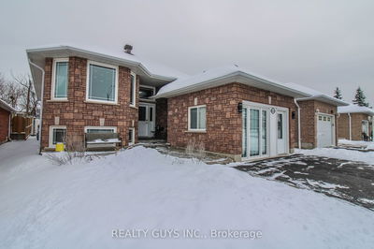Welcome to your new home in one of Peterborough's most sought-after neighborhoods, a hidden gem tucked into the coveted West End! This beautifully crafted all-brick bungalow is ideal for those who appreciate quality, comfort and a prime location. Step inside to experience a spacious layout that flows effortlessly from room to room. High vaulted ceilings and elegant 8-foot doorways enhance the sense of space and light throughout the main floor. The home features two well-appointed bedrooms on the main floor, including a master suite that offers a tranquil retreat with its private 4-piece ensuite bathroom. The eat-in kitchen features stylish stone countertops and ample space for preparing and enjoying meals. The living area extends seamlessly onto a back deck with newly upgraded composite materials, providing a perfect spot for catching some sun, relaxing or entertaining guests. Convenient main floor laundry and direct access to the attached double garage add ease and practicality to the home. The fully finished walkout basement adds tremendous value, offering additional space for living or entertaining. With two extra bedrooms and a newly renovated bathroom with a beautifully tiled shower, this lower level is ideal for creating a guest or in-law suite, or even an area for a home based business. The lower walk-out leads to the lower deck and backyard with garden sheds and ample outdoor space to enjoy. Situated on a quiet street in a well-established community, this home is just moments away from top-rated schools, bus routes, shopping centers, and all other essential amenities. It's the perfect setting for a family or anyone looking to enjoy the best of Peterborough living. 1584 Cahill Drive offers an exceptional blend of style, function, and location, and provides exceptional value for any Buyer!
부동산 특징
- 등록 날짜: Monday, August 26, 2024
- 가상 투어: View Virtual Tour for 1584 Cahill Drive
- 도시: Peterborough
- 이웃/동네: Otonabee
- 전체 주소: 1584 Cahill Drive, Peterborough, K9K 0G6, Ontario, Canada
- 주방: Main
- 거실: Main
- 리스팅 중개사: Re/Max Lakeshore Realty Inc. - Disclaimer: The information contained in this listing has not been verified by Re/Max Lakeshore Realty Inc. and should be verified by the buyer.

