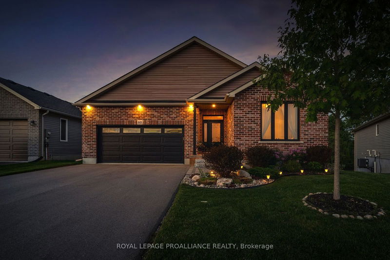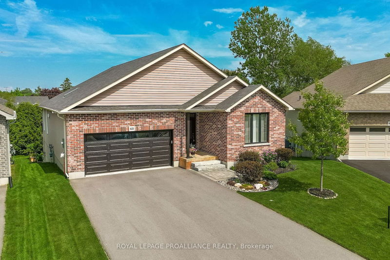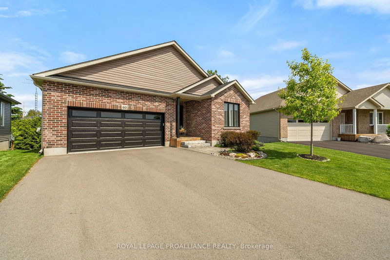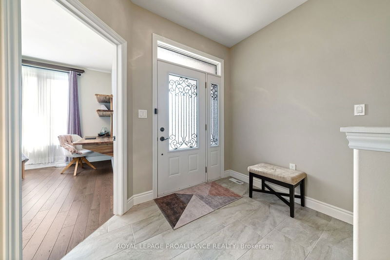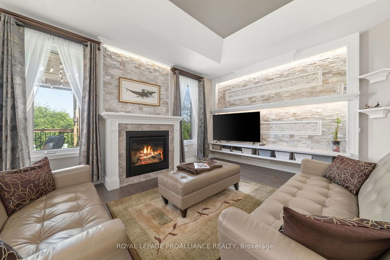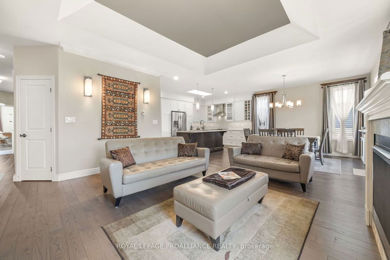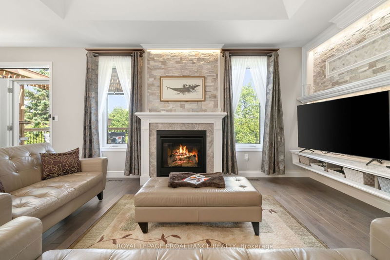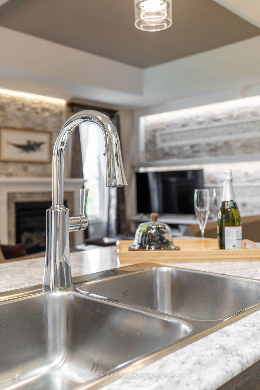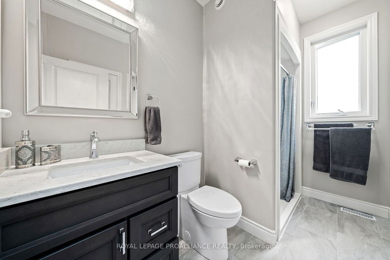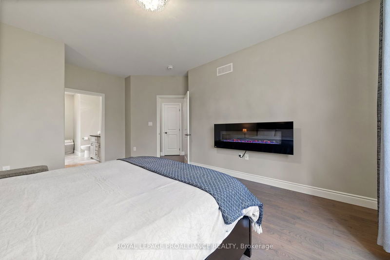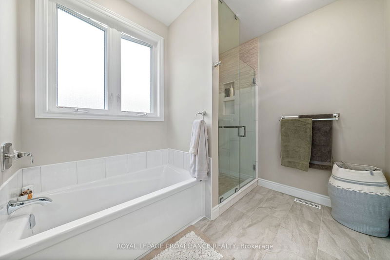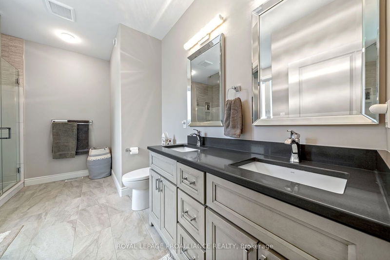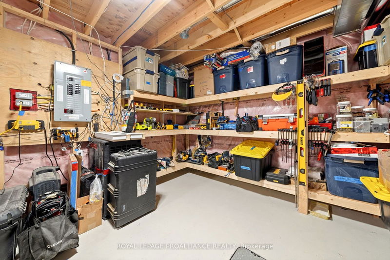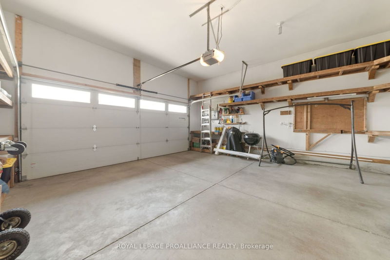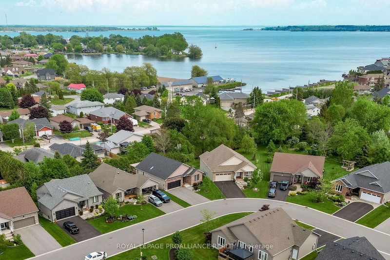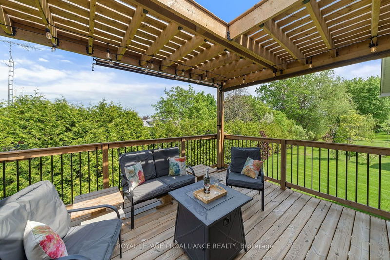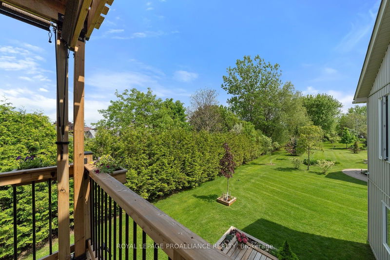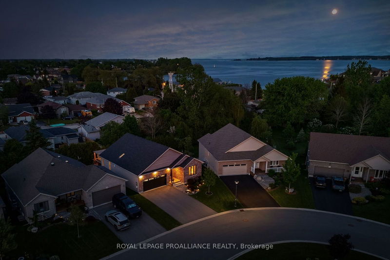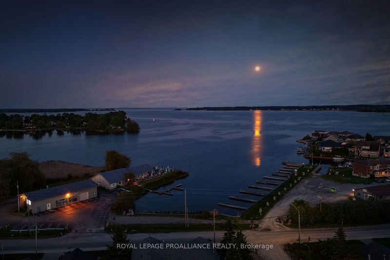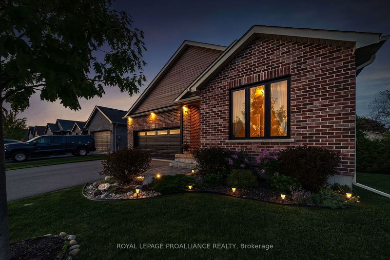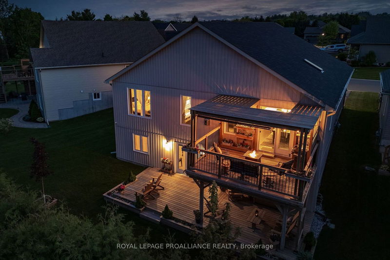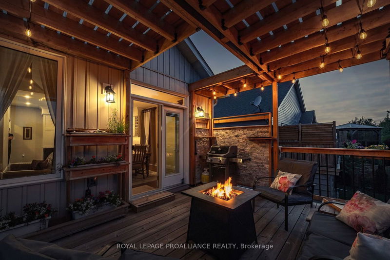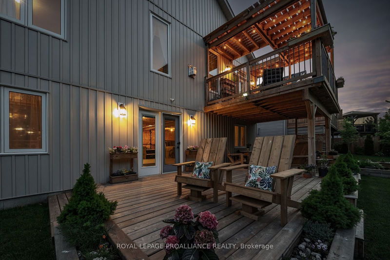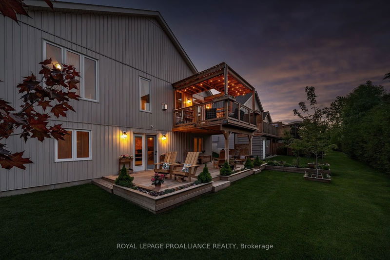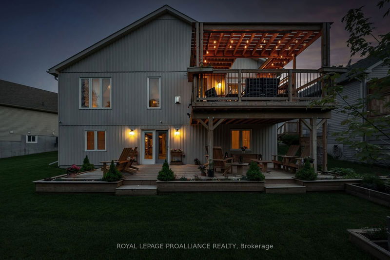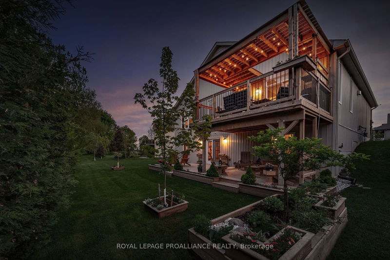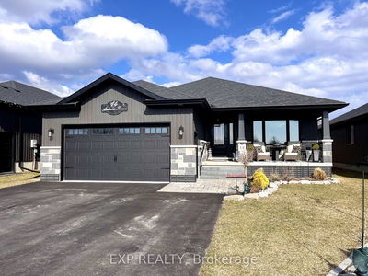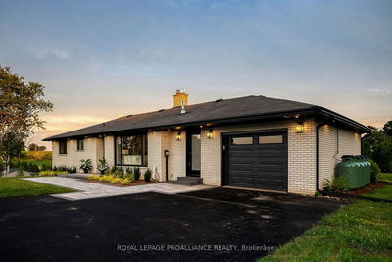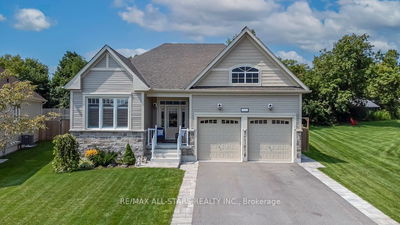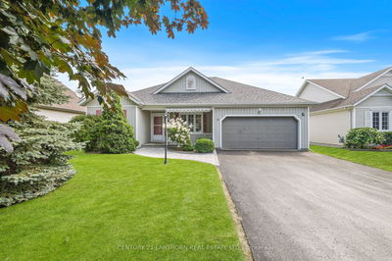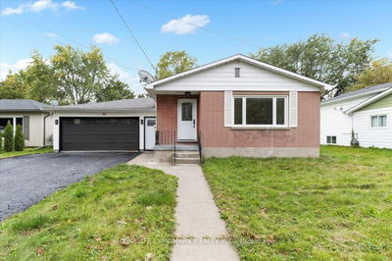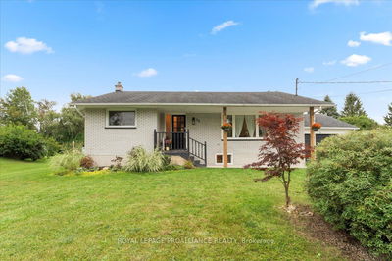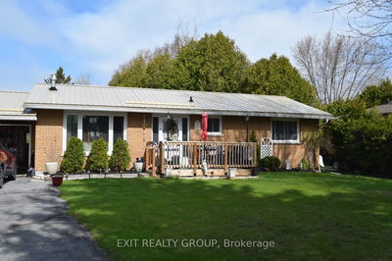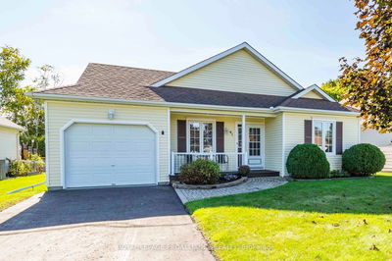Built in 2020, this exceptional bungalow is located in adult community of Brighton By The Bay & only moments to beautiful Brighton Harbour, waterfront & Presquile Prov. Park. Situated perfectly on a dead-end cul-de-sac & oversize pie-shaped lot. Home offers: features, upgrades & finishes typically found in more expensive homes. Stunning home offers 1460sqft on main, 2 bdrms, 2 baths & full, unfinished bsmt w/ walkout. 9ft ceilings grace the main along w/ coffered ceiling, transom windows & built-ins throughout. Stunning white kitchen has cabinets to ceiling, vertical subway tile backsplash, centre island w/ sink AND seating, undercabinet lighting, glass cabinetry, crown moulding, soft close drawers, 2 pantries & gorgeous skylight flooding the space w/ natural light. Spectacular living rm offers central gas F/P w/ stone surround but not to be overshadowed by the entertainment walls w/ stone, built-in storage & lighting. Dining area has garden doors & transom window leading to one of many decks & outdoor living spaces. Large Prim. bdrm overlooks rear yard & has a dedicated electric F/P & WIC. Stunning 5 pc ensuite featuring stand-alone tub, glass/tile shower w/ built-ins, dbl sinks & quartz counters. Spare bdrm located at front of house with built-in wood desk, shelving & headboard. Rounding out main lvl is a laundry rm/mud rm makes you WANT to do laundry. Pocket door, folding table, storage closet, hanging rack & glass tile backsplash. Open lower lvl has walkout, large windows, rough-in bath & is waiting for your imagination. Bsmt also offers workshop area with worktable & built-in shelving for all of your storage needs. Outside is where this home shines with a backyard oasis of seating/entertaining areas worthy of a magazine. Tiered ground lvl decking with wood furniture (negotiable), planter boxes & cedars tress providing the ultimate in privacy. Upper deck boasts a combination of wood & stone accents incl: BBQ area, firepit area, gazebo & much more. Must be seen.
부동산 특징
- 등록 날짜: Tuesday, September 03, 2024
- 가상 투어: View Virtual Tour for 60 Shewman Road
- 도시: Brighton
- 이웃/동네: Brighton
- 전체 주소: 60 Shewman Road, Brighton, K0K 1H0, Ontario, Canada
- 주방: Main
- 거실: Main
- 리스팅 중개사: Royal Lepage Proalliance Realty - Disclaimer: The information contained in this listing has not been verified by Royal Lepage Proalliance Realty and should be verified by the buyer.

