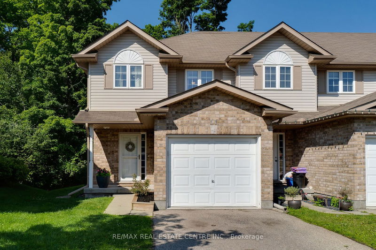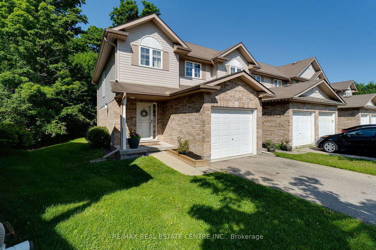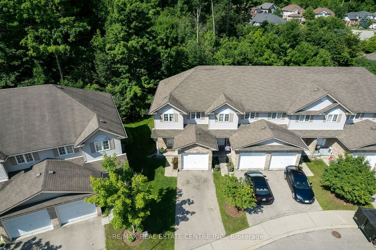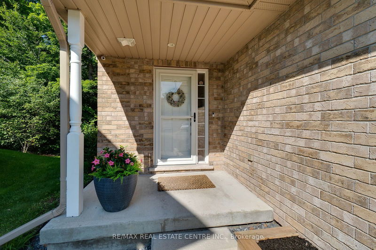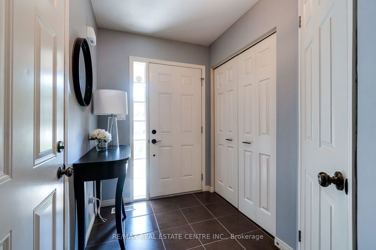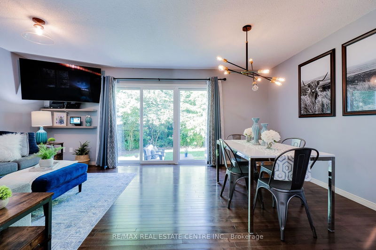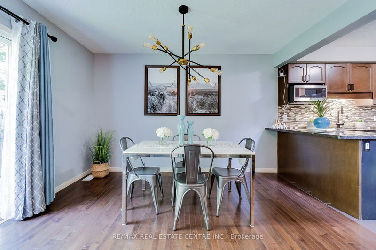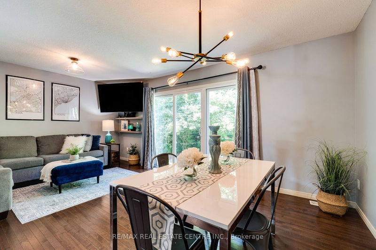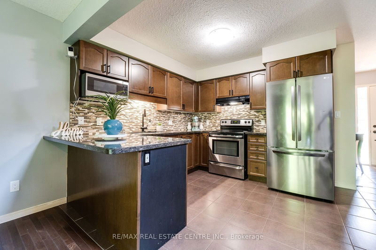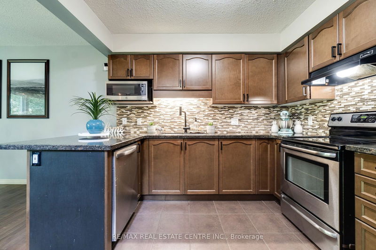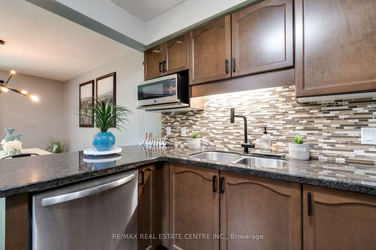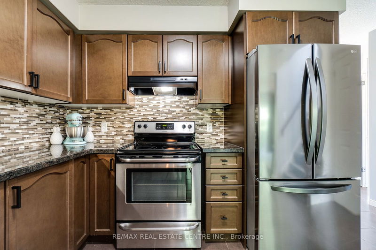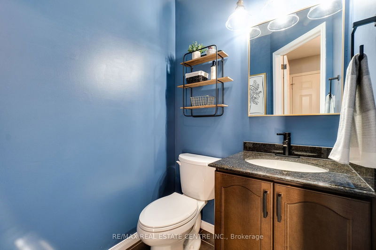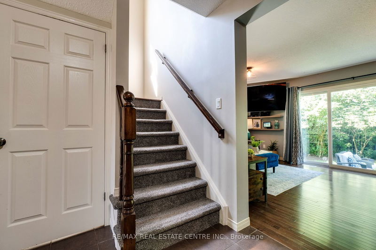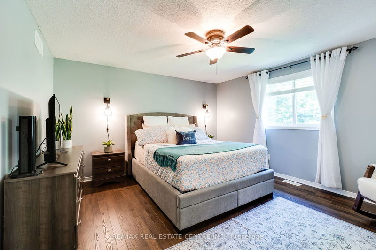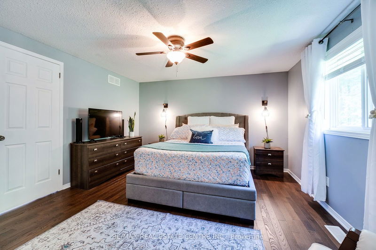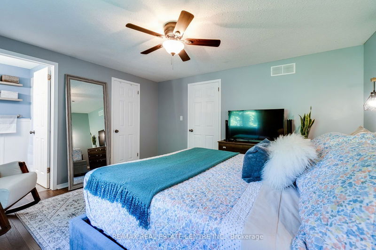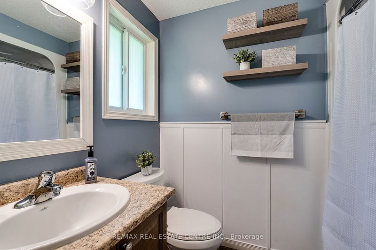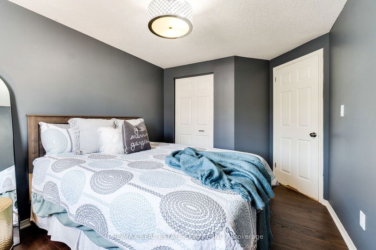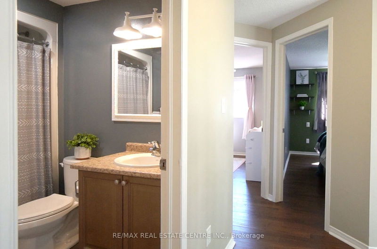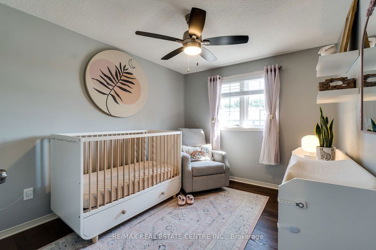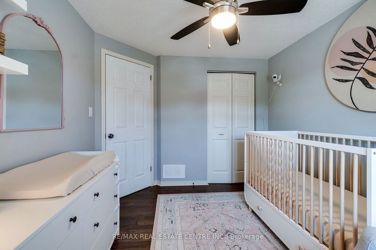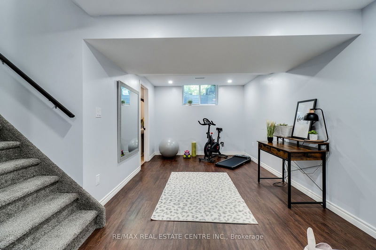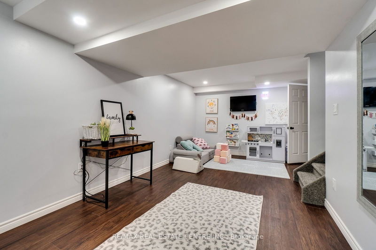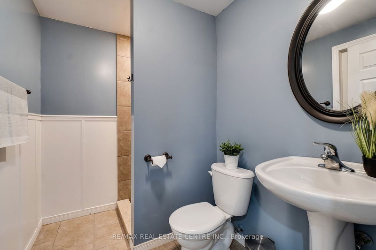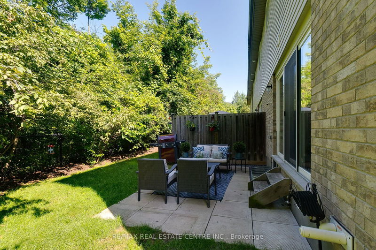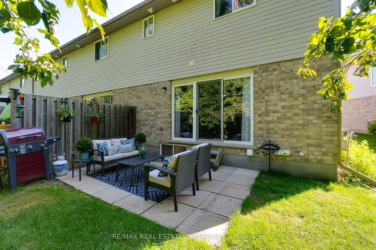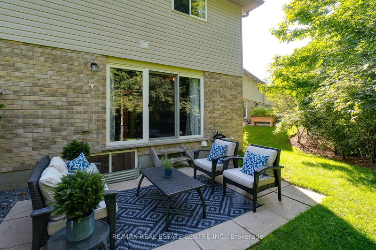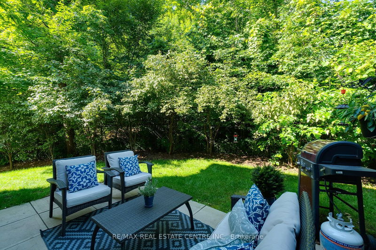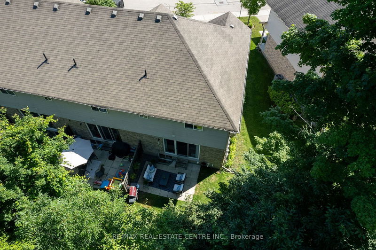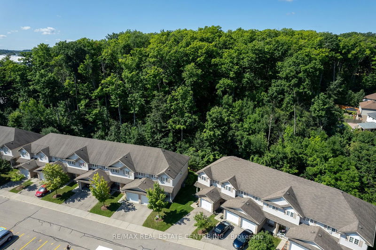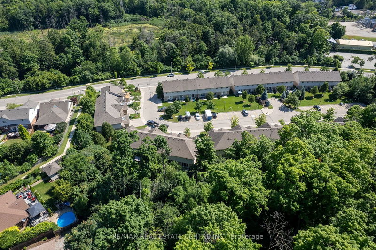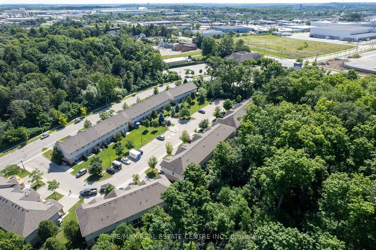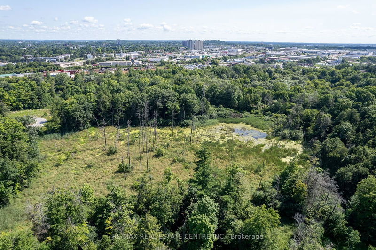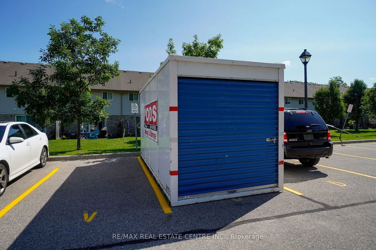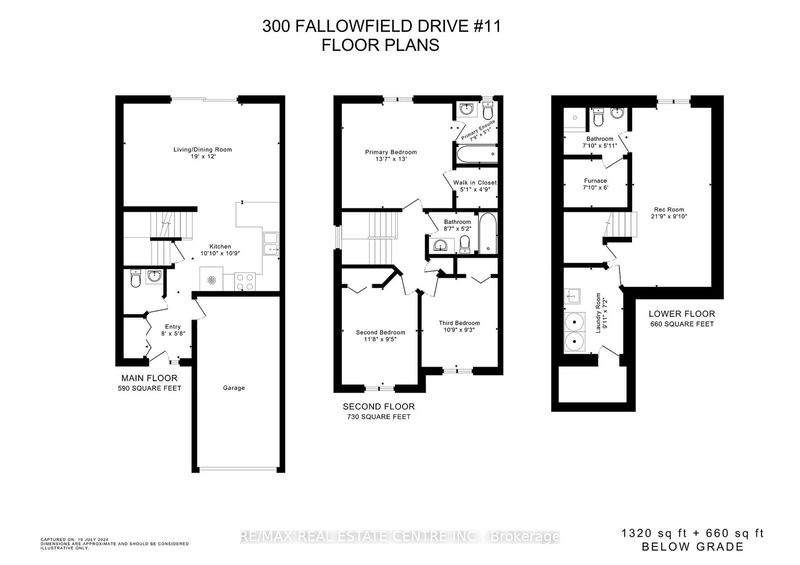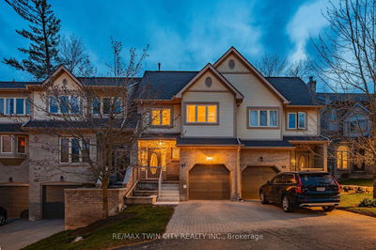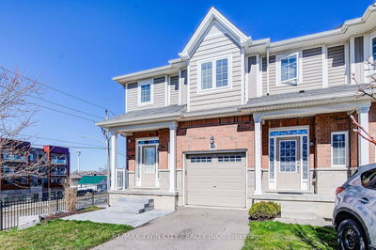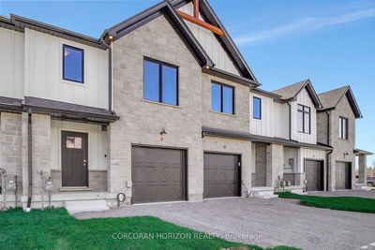Greenbelt! END UNIT! Nearly 2000 sf of living space! Garage and low fees! Welcome to this remarkable 3 bedrm/4 bathrm townhouse with breathtaking forest views, situated in a desirable area close to parks, hiking trails, schools, and shopping centers. This unique property offers an exceptional feature - three parking spaces, including a garage, a driveway, and an additional coveted owned parking spot (Spot C) showcased in the photos. This well-maintained home boasts low condo fees and requires no exterior maintenance, ensuring stress-free living without the hassle of shoveling snow or cutting grass. The main floor is carpet-free and features a spacious foyer with a large closet and convenient inside entry to the garage. Step into the kitchen, adorned with ceramic tiled floors, a tiled backsplash, stainless appliances, and a breakfast bar. The living/dining room is bright and modern, with large sliding doors leading to the back patio surrounded by trees, birds, and even deer, perfect for entertaining or enjoying quiet moments outdoors. Upstairs, an oak railing leads to three spacious bedrooms, including a master bedroom with a serene view of the protected forest, a 3pc en-suite bathroom, and a walk-in closet. The basement featuring a bathroom & Recroom , a good-sized window, and great storage , offers great living space! Situated on a preferred street unit with easy road access, this "move-in ready" townhome is conveniently located close to both the 401 and Highway 7/8, making it an ideal place to call home. Simply unpack!
부동산 특징
- 등록 날짜: Wednesday, July 31, 2024
- 가상 투어: View Virtual Tour for 11-300 Fallowfield Drive
- 도시: Kitchener
- 중요 교차로: FALLOWFIELD & BLEAMS. HOMER WATSON TO BLEAMS TO FALLOWFIELD
- 전체 주소: 11-300 Fallowfield Drive, 주방er, N2C 0A9, Ontario, Canada
- 거실: Main
- 주방: Main
- 리스팅 중개사: Re/Max Real Estate Centre Inc. - Disclaimer: The information contained in this listing has not been verified by Re/Max Real Estate Centre Inc. and should be verified by the buyer.

