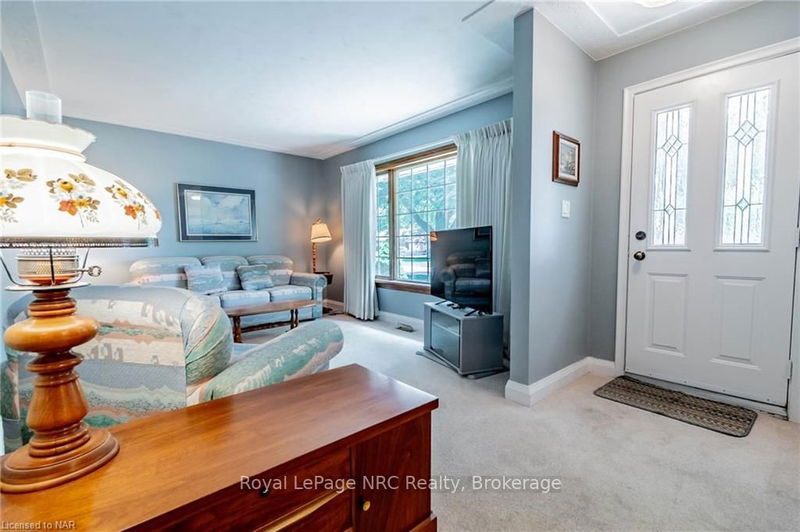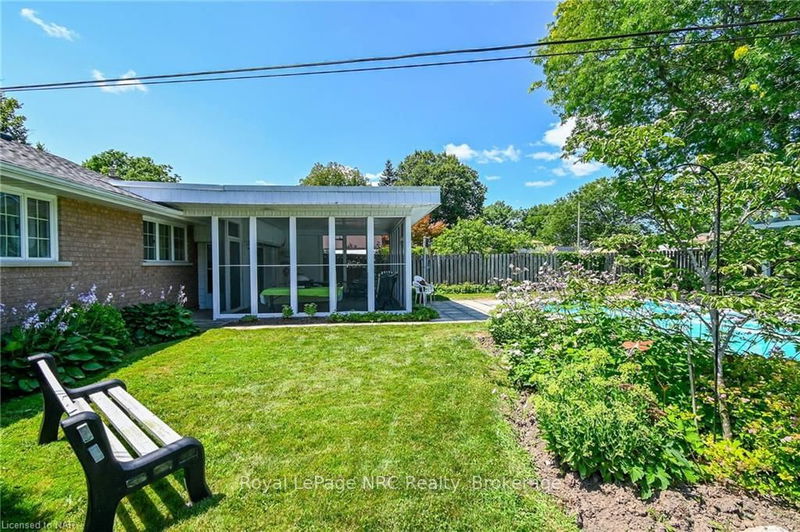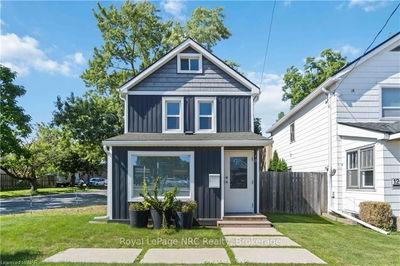This one will check off all your desires. *Quiet tree-lined Crescent of similarly aged homes varying in style. * Bungalow with Outstanding Curb Appeal * Mature Landscape * Single Car Attached Garage with inside entry * Large sunroom with full rear garage door to backyard.* Beautifully landscaped rear yard with 32 x 16 inground pool, drenched in afternoon sun * Pergola, & pond with fountain *Approx. 1,588 Finished Square Feet of living space (includes basement level) * Eat-in kitchen with BI Black faced appliances * Pickled Maple Cabinetry * Formal Living Room with South Facing Window to the Street * 2 Bedrooms on Main Level * Large 4 PC Bath * Lower-Level Family/Games room * Beautiful Gas Fireplace * Office/Hobby/Study room with BI shelving, could be used as 3rd Bedroom. * Utility with 10-Year-old Furnace serviced annually * HWT Owned * Central AC * Central Vac *100 Amp Breaker Electrical Panel * Walking distance to Centennial High School and Glendale Public School * Minutes away to
부동산 특징
- 등록 날짜: Monday, July 29, 2024
- 도시: Welland
- 중요 교차로: S on Cataract/First Avenue
- 전체 주소: 66 Lindel Crescent, Welland, L3C 3S3, Ontario, Canada
- 주방: Eat-In Kitchen, Double Sink
- 거실: Main
- 가족실: Broadloom, Fireplace
- 리스팅 중개사: Royal Lepage Nrc Realty - Disclaimer: The information contained in this listing has not been verified by Royal Lepage Nrc Realty and should be verified by the buyer.


























































