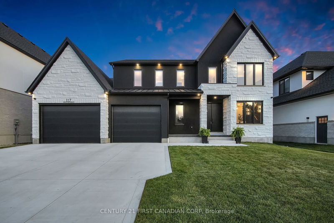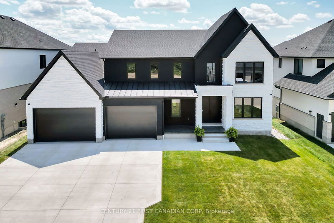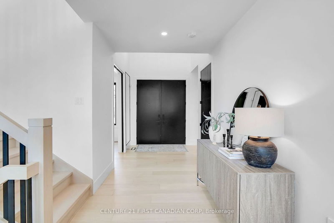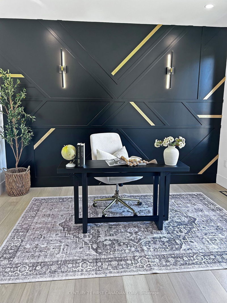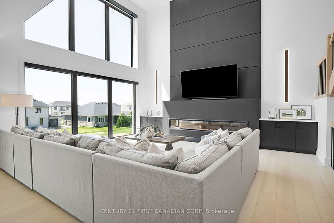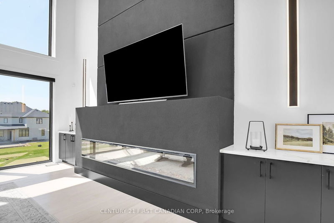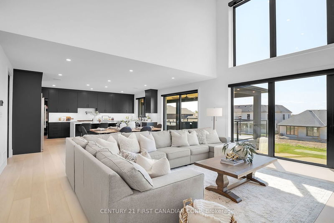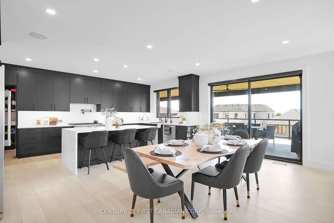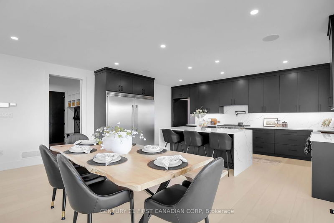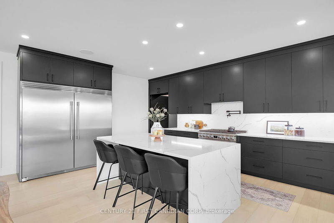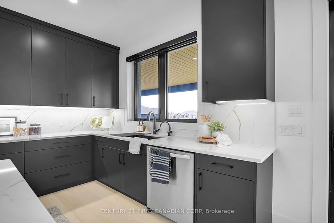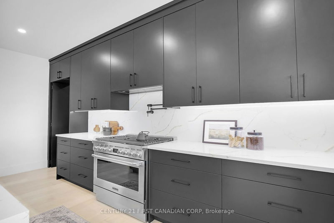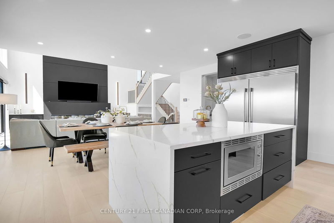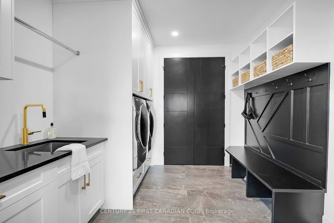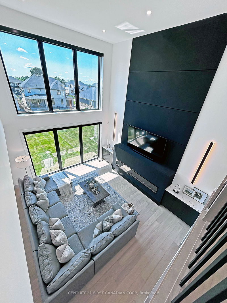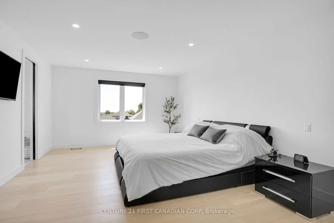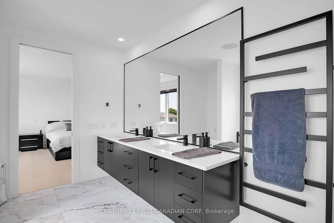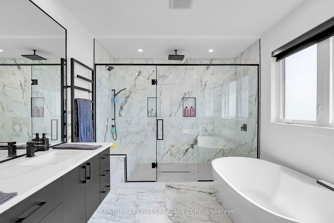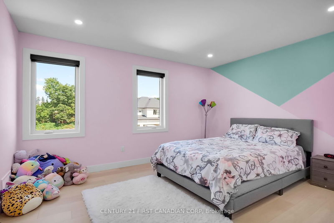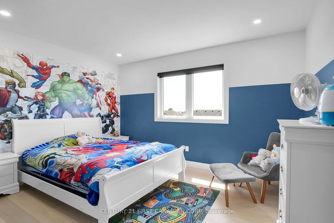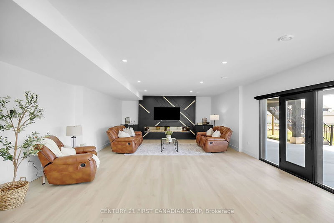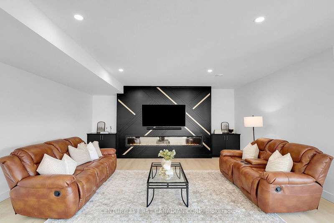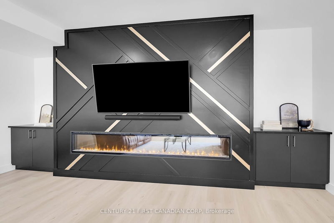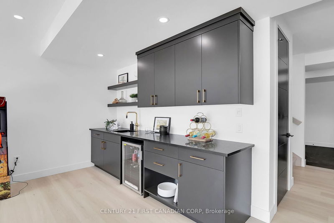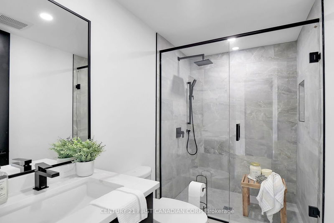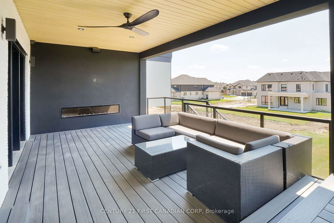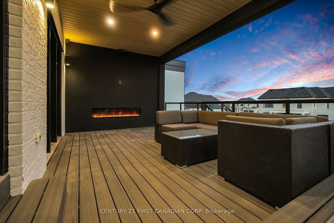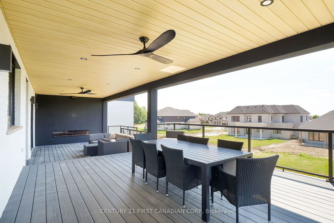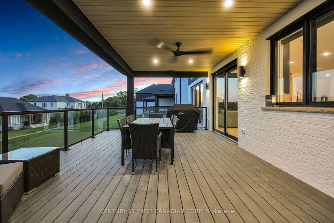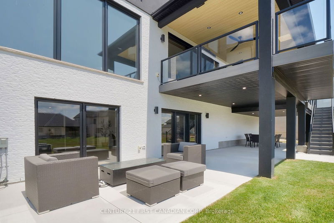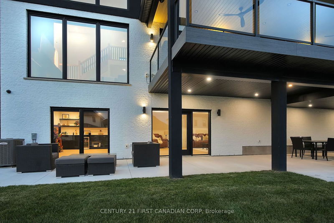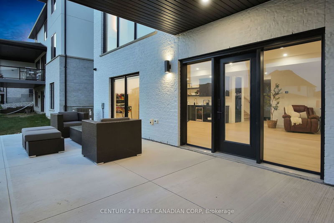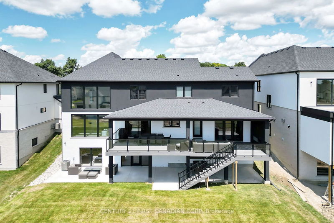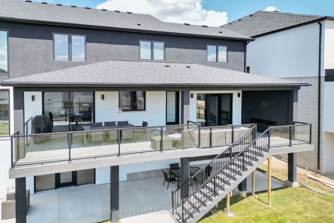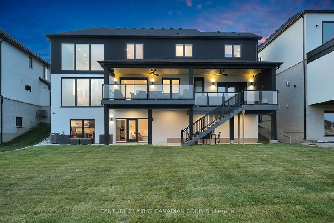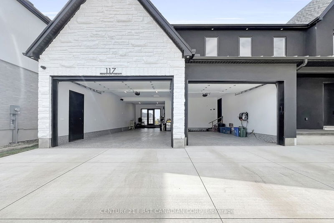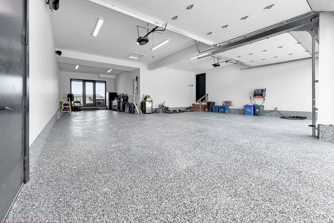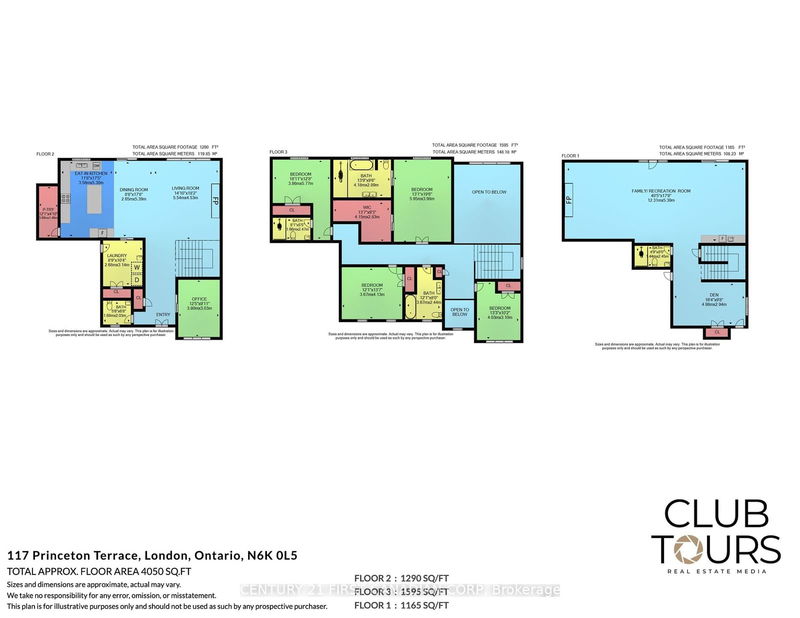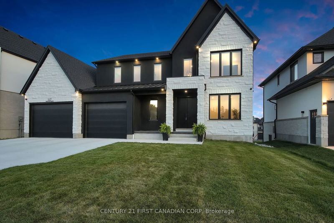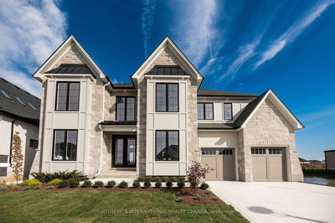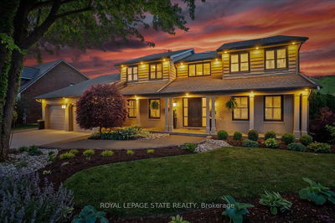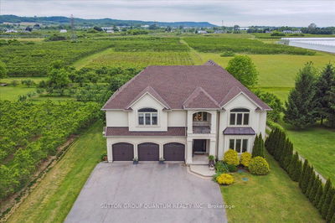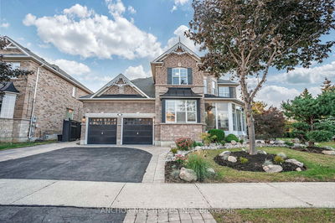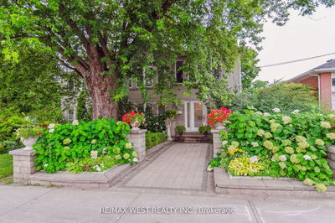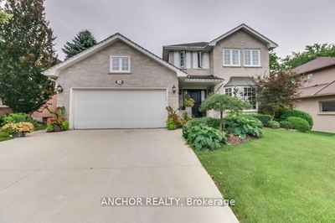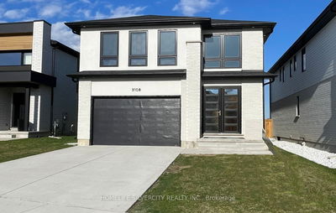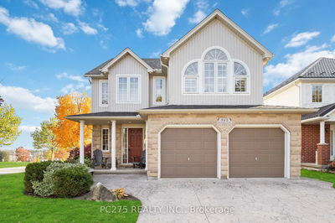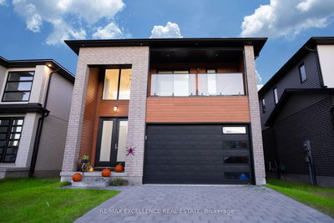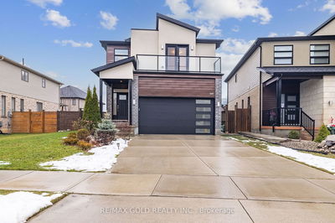Elegance meets luxury with this stunning 4 bedroom, 4.5 bath two-storey showstopper, located in highly sought-after Byron! Stepping into the home you'll be greeted with a spacious front office, separate from the main living areas. Leading through to the grand two-storey living room with floor to ceiling windows allowing for natural sunlight, controlled by remote custom blinds. Beautiful fireplace surrounded by built-ins in the living area, open up to the dining area & kitchen. The chef's kitchen is a dream to cook in with high end S/S appliances, waterfall island, oversized, hidden walk-in pantry & it overlooks the sprawling covered walk-out deck. Convenient main floor laundry/mud room & powder room complete the main floor. Laundry room displays custom deacons bench with plenty of hanging & storage space, built-in washer & dryer, laundry sink & garage access. The second level features 4 spacious bedrooms including the primary suite with a spa-like ensuite, with a soaker tub, double vanities & walk-in shower plus an oversized walk-in closet w/built-ins. 3 additional brms for the kids & guests & 2 additional bathrooms. Enjoy time with the family in the finished lower level walkout. A perfect place to host guests with a family room with cozy electric fireplace, gym area, living spaces with wet bar & another full bath. From the lower level you can head out to the gorgeous backyard that features a concrete patio, with room to add a hot tub, or pool plus the amazing covered deck to enjoy BBQ's, cozy up by the fireplace & entertain the entire family. Luxury car fanatic? The garage is fully epoxied with parking space for 4 cars. Rear access with a beautiful glass door opening to the back deck. This home is loaded with luxury features including neutral tones throughout; upgraded light fixtures; complete carpet-free flooring, custom blinds, and more. Located within mins. to shopping, community centre, & easy highway access. Dont miss your chance to make this your dream home!
부동산 특징
- 등록 날짜: Thursday, August 01, 2024
- 가상 투어: View Virtual Tour for 117 Princeton Terrace
- 도시: London
- 이웃/동네: South K
- 중요 교차로: PRINCETON TERR & APRICOT DR
- 전체 주소: 117 Princeton Terrace, London, N6K 0L5, Ontario, Canada
- 거실: Fireplace
- 주방: Eat-In Kitchen
- 가족실: Wet Bar
- 리스팅 중개사: Century 21 First Canadian Corp - Disclaimer: The information contained in this listing has not been verified by Century 21 First Canadian Corp and should be verified by the buyer.

