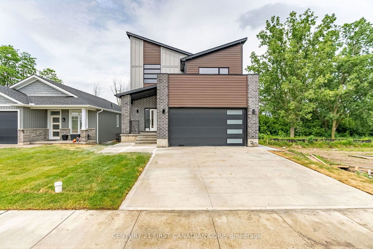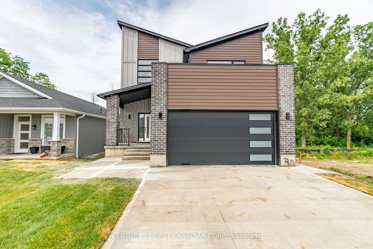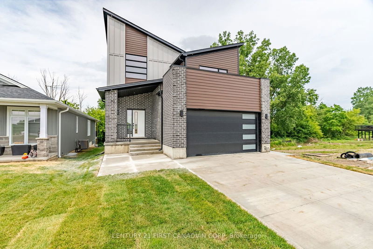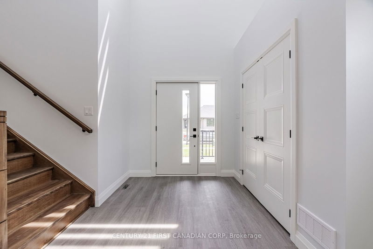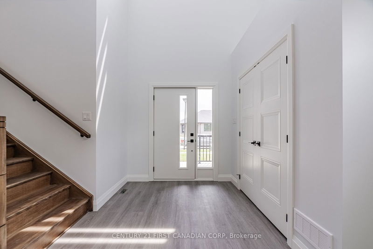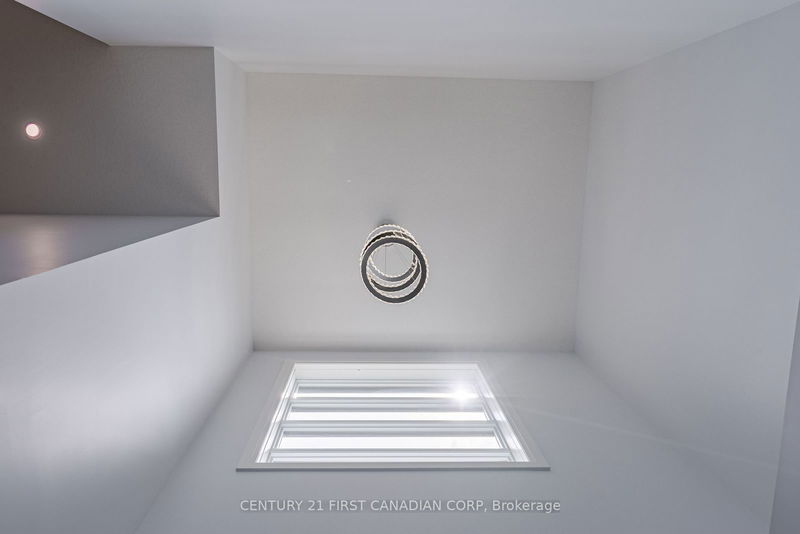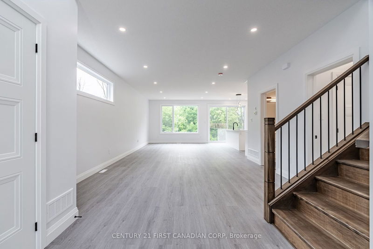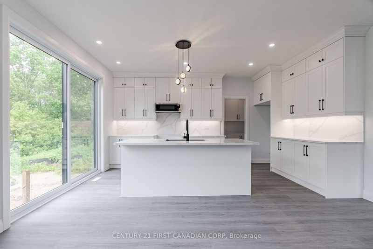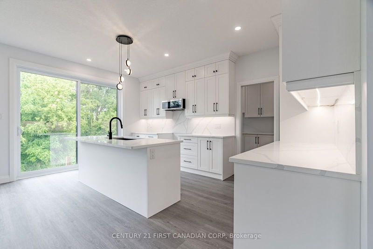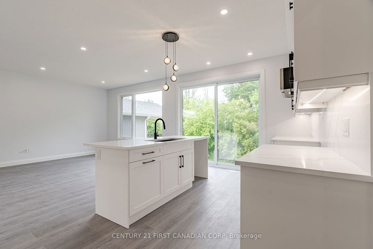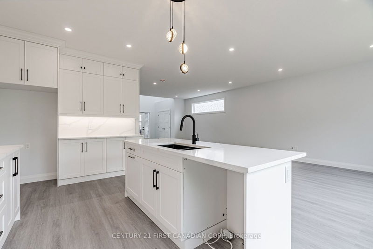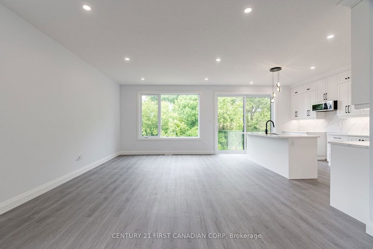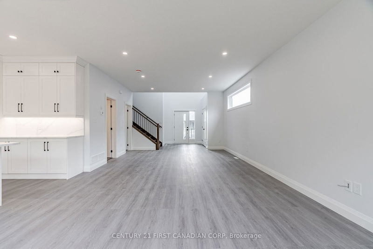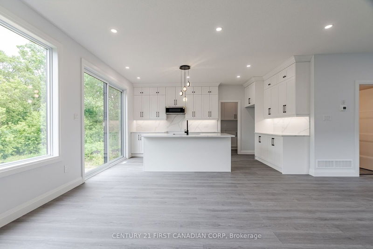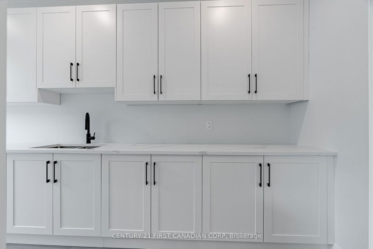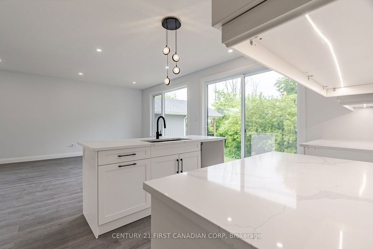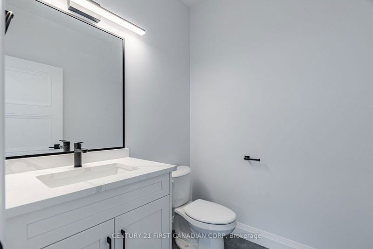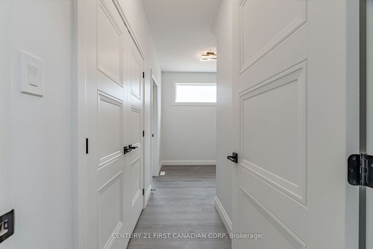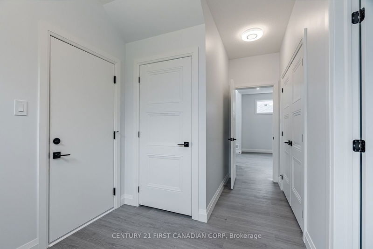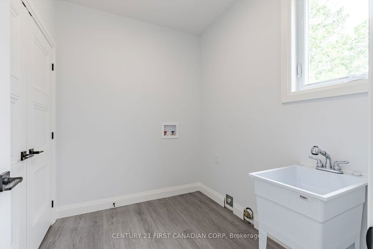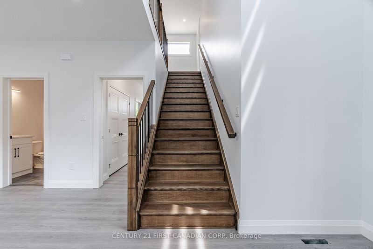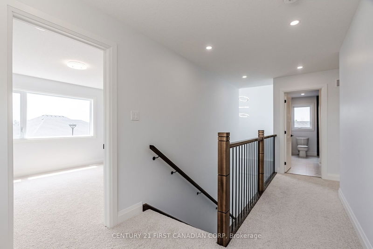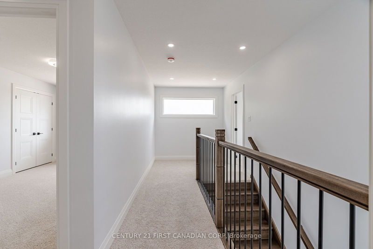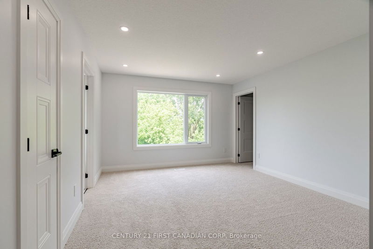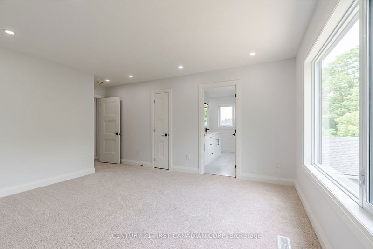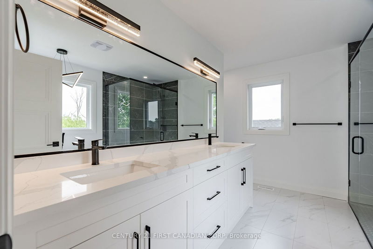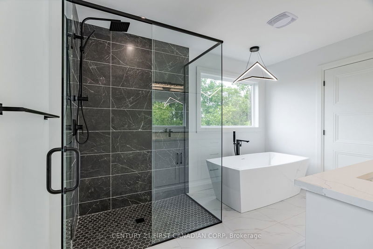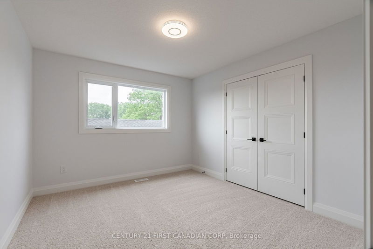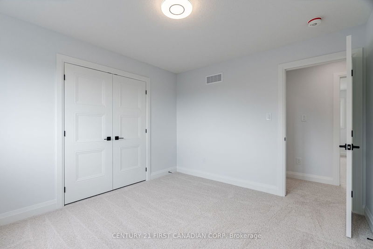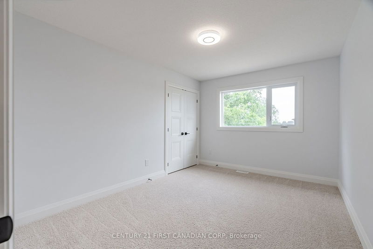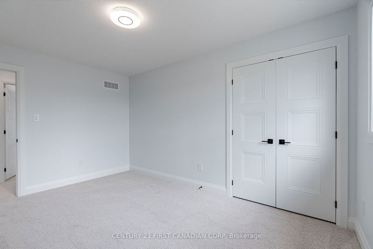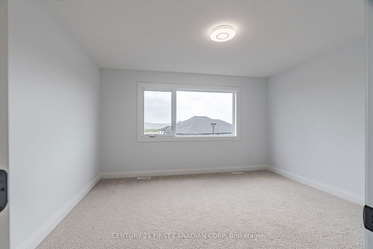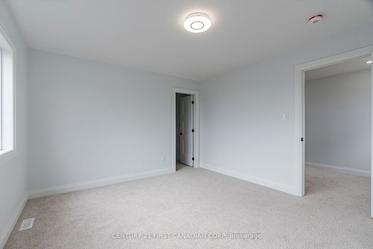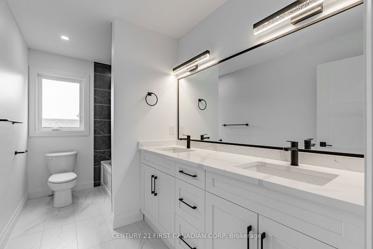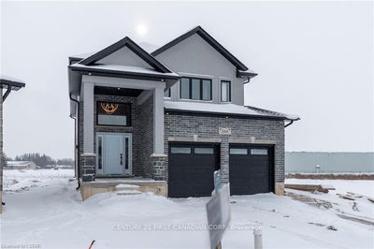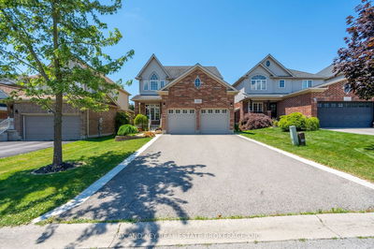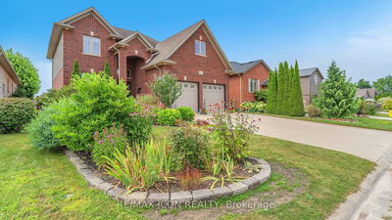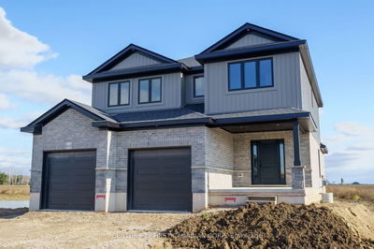TO BE BUILT, Builder incentive available. Fully customizable with Traditional, Farmhouse and Modern exterior finishes. Net Zero Ready package available. Welcome to your future dream home, offering the tranquility of small-town living just 20 minutes north of London, Ontario. This stunning two-storey home, spans 2,400 square feet of beautifully finished living space. The main floor boasts an open-concept design with 9-foot ceilings, creating a spacious and inviting atmosphere. The gourmet kitchen features, elegant quartz countertops, ample cabinetry with soft closing hinges, and a butler's pantry, perfect for both everyday living and entertaining. The main floor also includes a convenient laundry room and a spacious mudroom, making daily routines a breeze. Upstairs, you'll find four generously sized bedrooms, including a luxurious primary suite. This retreat offers a large walk-in closet and a spa-like 5-piece ensuite, complete with a tiled shower and a soaker tub, providing a perfect escape after a long day. The additional bathroom also features tiled shower, ensuring a touch of luxury throughout. Oversized TRIPLE GLAZE windows flood the home with natural light, highlighting the quality finishes and enhancing the sense of space. The high-efficiency HVAC equipment ensures year-round comfort and energy savings. A double car garage provides ample storage and convenience, while the fully sodded lot offers a perfect space for outdoor activities. With a bathroom rough-in, the basement is ready for future expansion, allowing you to customize the home to suit your needs. Enjoy the best of both worlds: a peaceful, small-town environment with easy access to city amenities.
부동산 특징
- 등록 날짜: Friday, August 02, 2024
- 도시: North Middlesex
- 중요 교차로: Atkinson Street
- 전체 주소: 115 SHELDABREN Street, North Middlesex, N0M 1A0, Ontario, Canada
- 주방: Centre Island, Sliding Doors
- 리스팅 중개사: Century 21 First Canadian Corp - Disclaimer: The information contained in this listing has not been verified by Century 21 First Canadian Corp and should be verified by the buyer.

