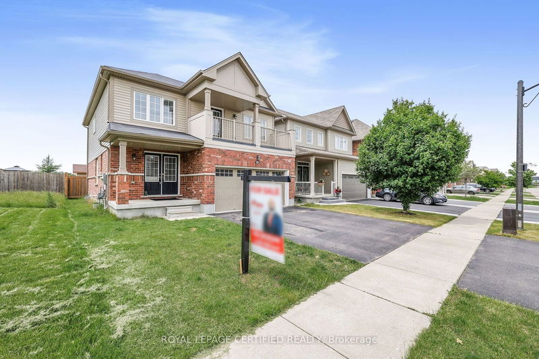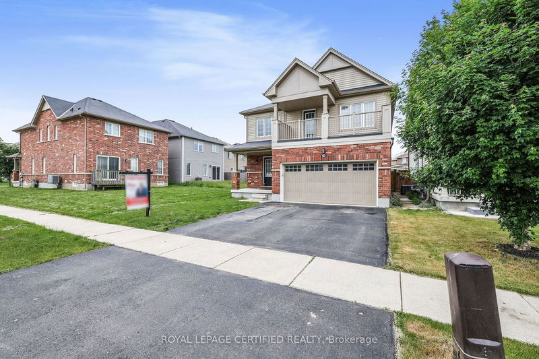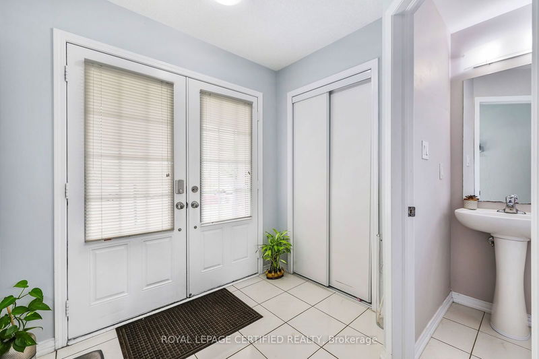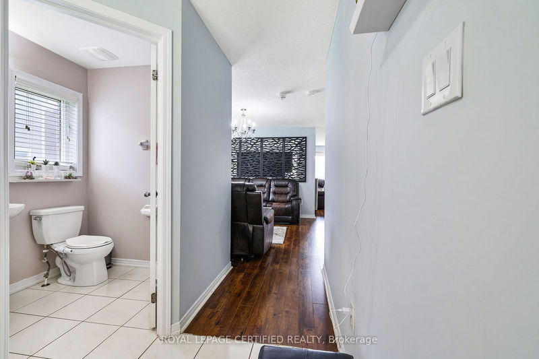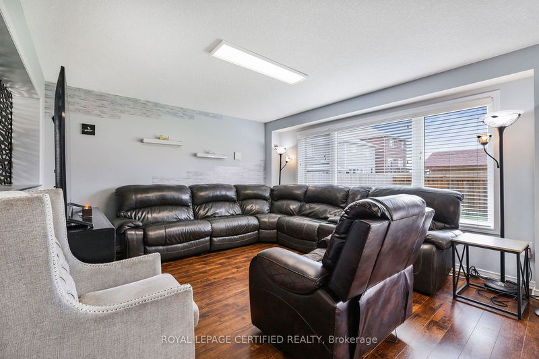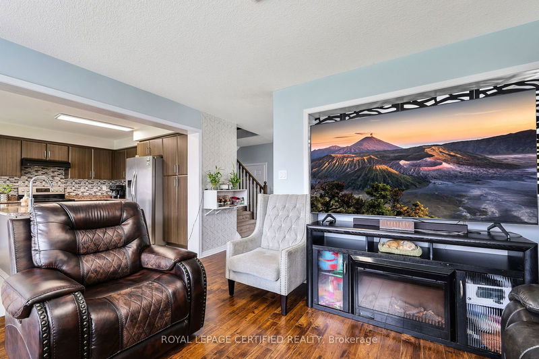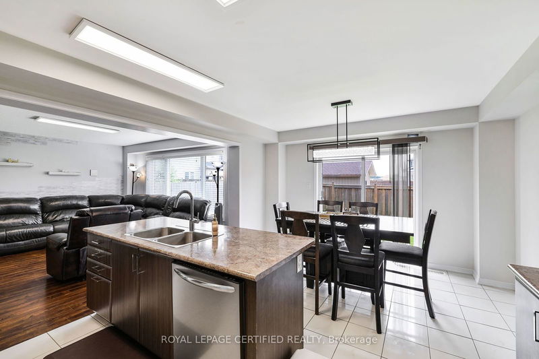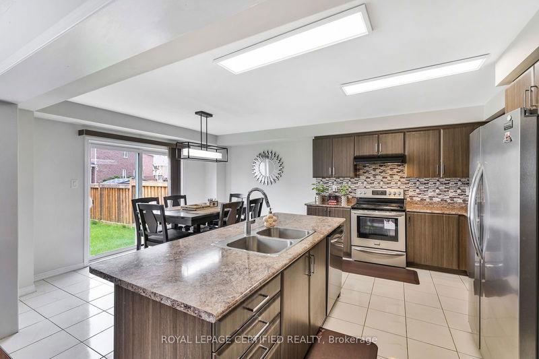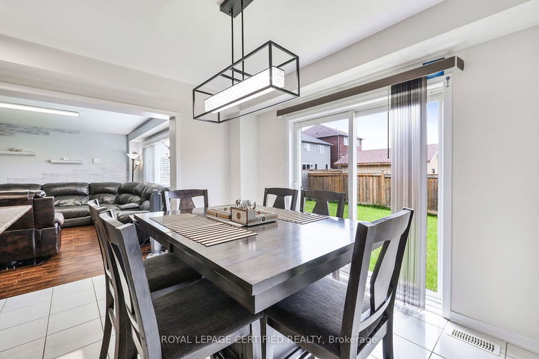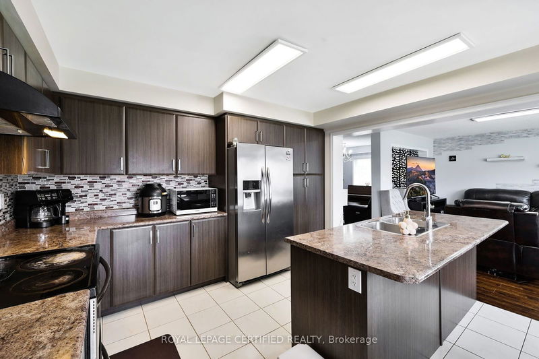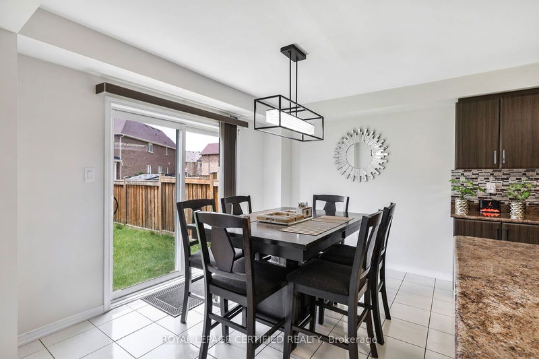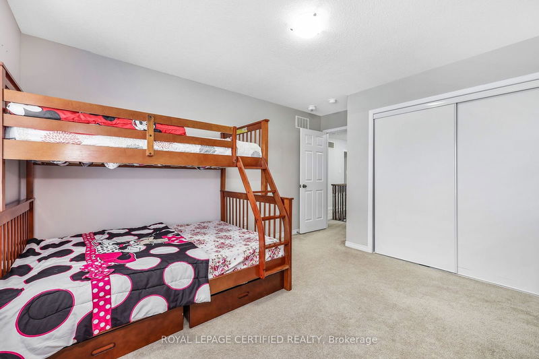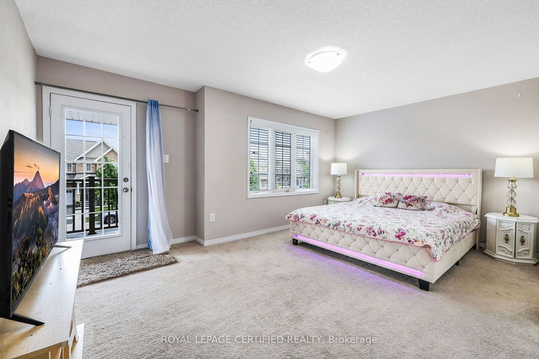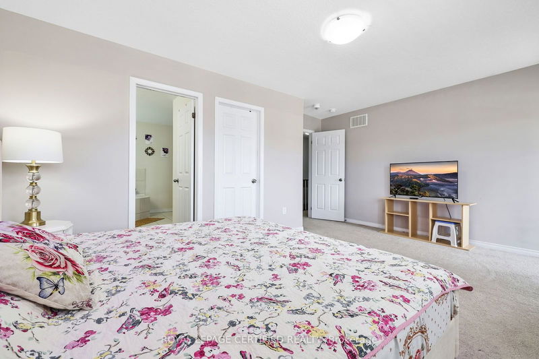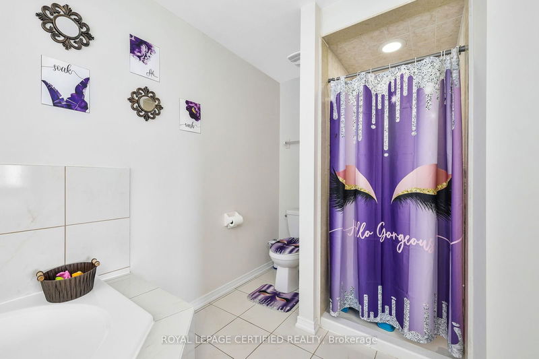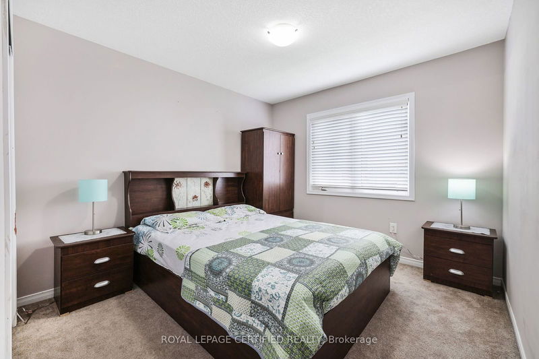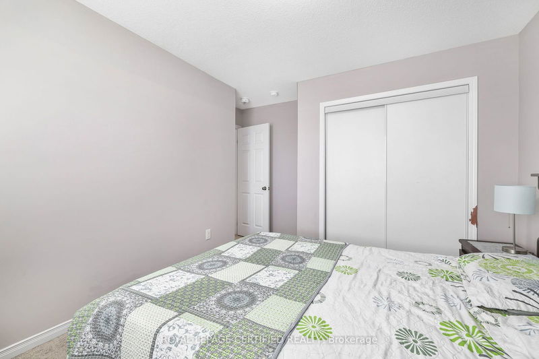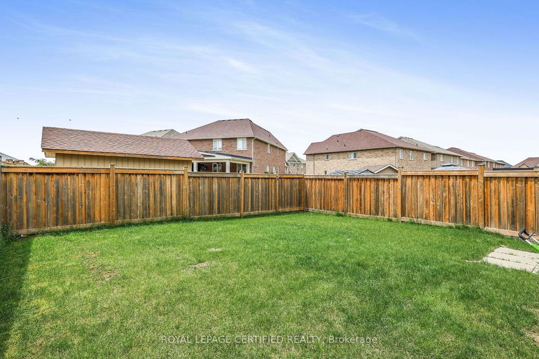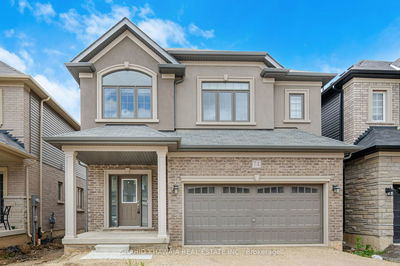High-Demand Wyndfield Community! Discover this stunning detached 4-bedroom, 3-washroom home, perfect for family living. The chef's delight kitchen features Stainless Steel appliances and a breakfast area that opens to a beautiful backyard. The main level offers separate family and living rooms for versatile living spaces.Upstairs, you'll find four generously sized bedrooms. The master bedroom includes a 5-piece ensuite, a walk-in closet, and a walk-out to a spacious balcony. The second-floor laundry room can be converted into a third washroom, ideal for larger families.This home is located close to schools, parks, walking trails, and public transit. The thoughtful layout is perfect for comfortable living. *Features:*- All electrical light fixtures (ELFs) and appliances- 2.5-ton air conditioner and humidifier installed in 2020- Upcoming park and school at the main intersection of Gillespie and Cheevers road- Few Mins drive to the soon-to-come New Costco with gas station in Brantford, 10 mins from Laurier University and Conestoga College, 40 mins to McMaster University.
부동산 특징
- 등록 날짜: Friday, August 02, 2024
- 도시: Brantford
- 중요 교차로: BLACKBURN DR / CONKLIN RD
- 전체 주소: 36 Cheevers Road, Brantford, N3T 0K5, Ontario, Canada
- 가족실: Laminate, Window
- 거실: Laminate, Window
- 주방: Breakfast Area, Stainless Steel Appl
- 리스팅 중개사: Royal Lepage Certified Realty - Disclaimer: The information contained in this listing has not been verified by Royal Lepage Certified Realty and should be verified by the buyer.


