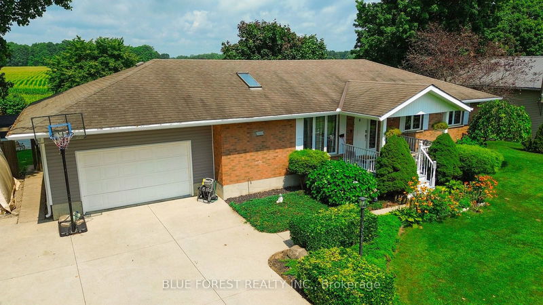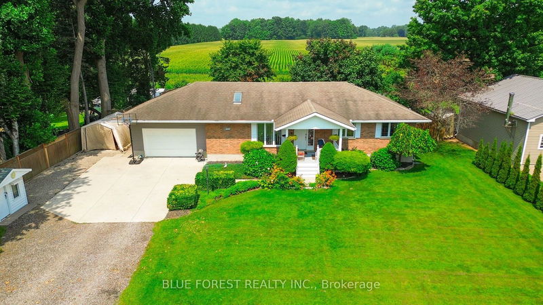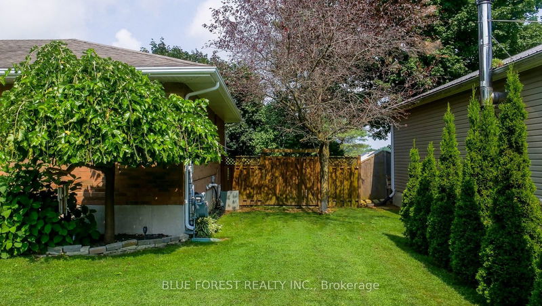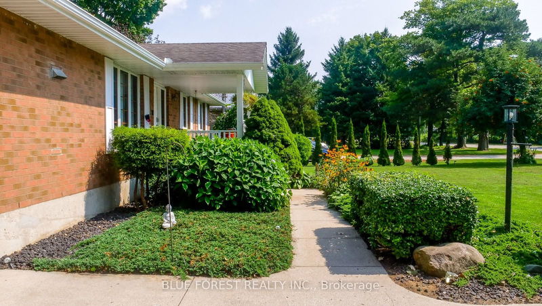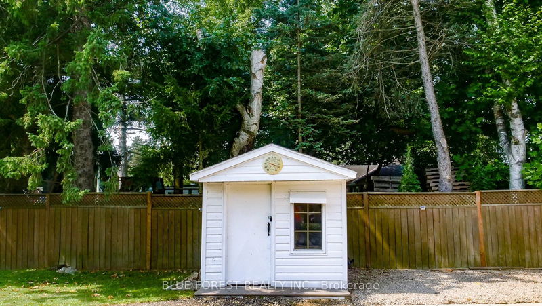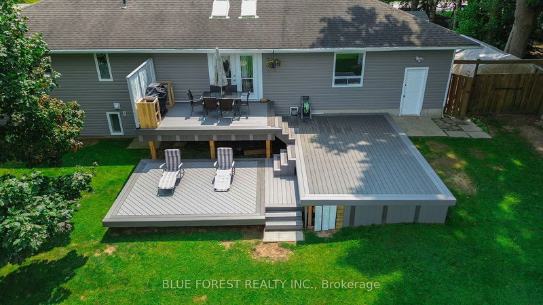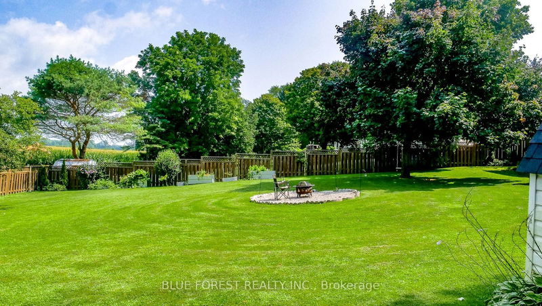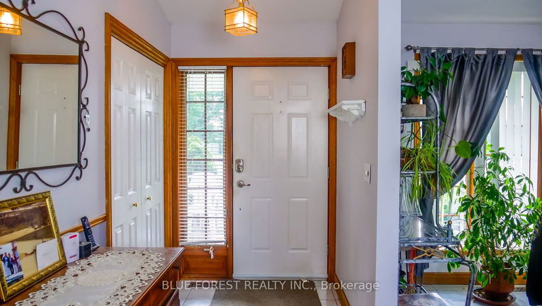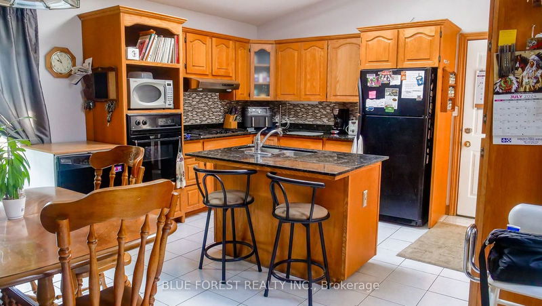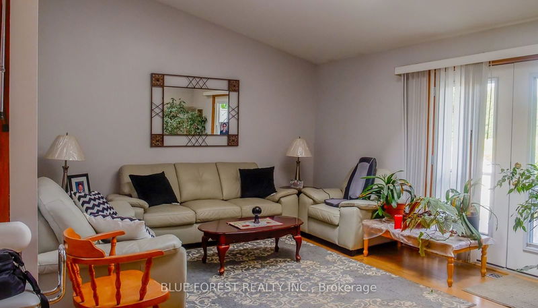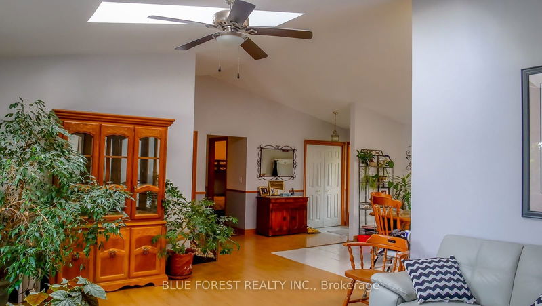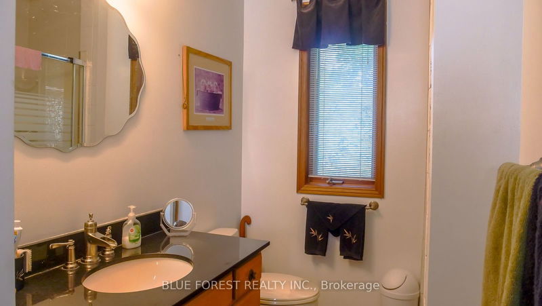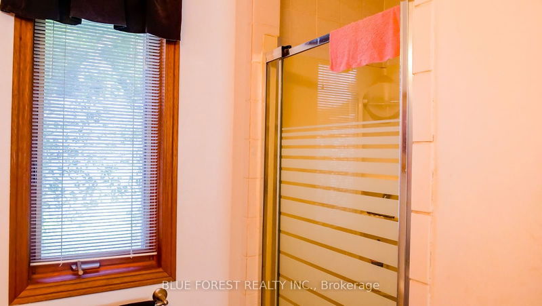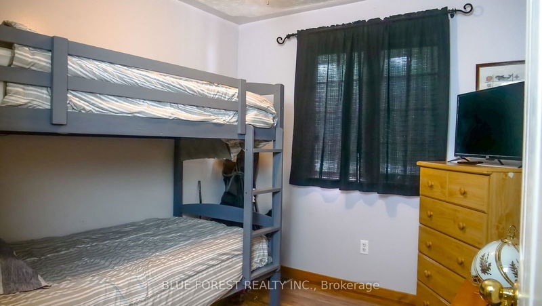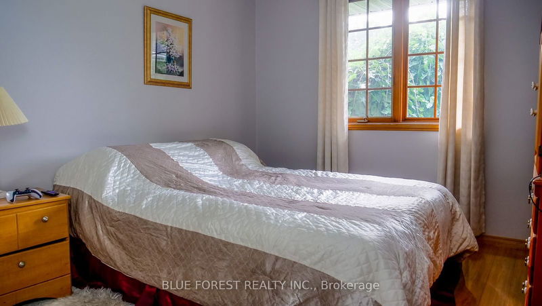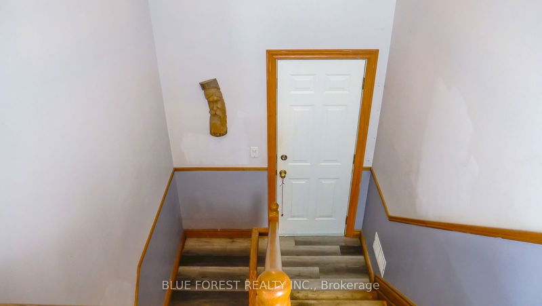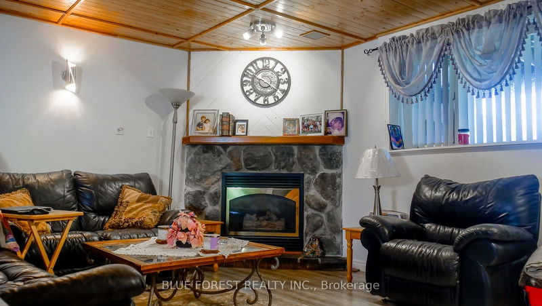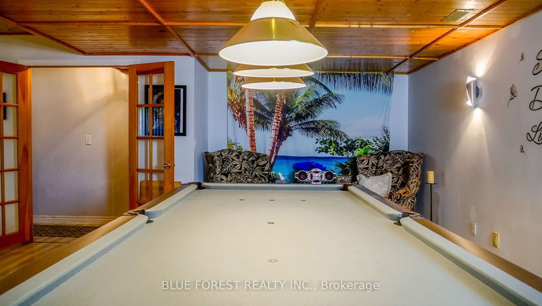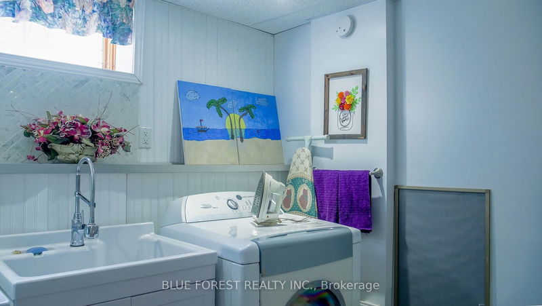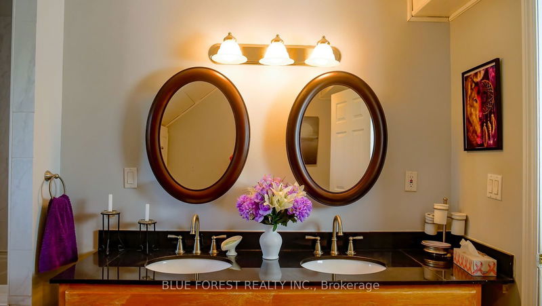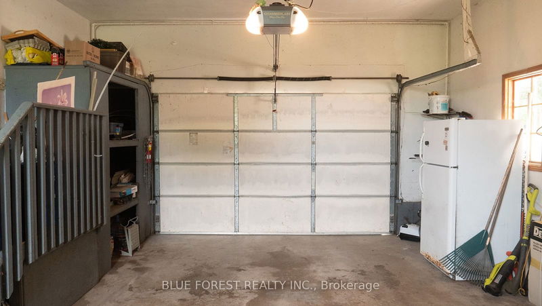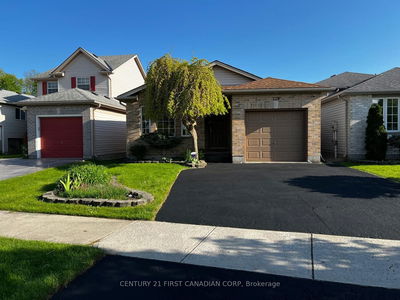Welcome to this charming ranch-style home, thoughtfully designed to offer both comfort and style. The heart of the home is a sun-drenched kitchen, featuring vaulted ceilings, a central island, and elegant ceramic flooring that creates a welcoming and open atmosphere for family gatherings and entertaining. This well-appointed residence includes three bedrooms on the main level, with an additional bedroom located on the lower level, providing ample space for family and guests. Each level features a convenient 4-piece bathroom, enhancing both privacy and functionality.The finished lower level boasts a spacious family room, complete with a cozy gas fireplace, perfect for relaxing on chilly evenings. The walk-up basement ensures easy access to all that the backyard has to offer and adds to the homes versatility. Set on a generous 99' x 187' lot, the property offers plenty of outdoor space, including a fully fenced backyard and a stunning three-tier composite deck, ideal for enjoying summer days and entertaining outdoors. The one-and-a-half car attached garage provides additional storage and convenience. Modern amenities include 200-amp electrical service, municipal water, and natural gas. With an 8-minute drive to Highway 401, 30 minutes to Lambeth and St. Thomas, and just 7 minutes to Port Glasgow Marina, you'll enjoy easy access to major routes and local attractions. Nestled in the friendly and convenient hamlet of Eagle, this home combines a tranquil setting with accessibility and modern comforts. Don't miss the opportunity to make this delightful property your own.
부동산 특징
- 등록 날짜: Monday, August 05, 2024
- 가상 투어: View Virtual Tour for 25172 Talbot Line
- 도시: West Elgin
- 이웃/동네: West Lorne
- 중요 교차로: TALBOT LINE NEAR GRAHAM RD
- 전체 주소: 25172 Talbot Line, West Elgin, N0L 2P0, Ontario, Canada
- 거실: Main
- 주방: Main
- 가족실: Lower
- 리스팅 중개사: Blue Forest Realty Inc. - Disclaimer: The information contained in this listing has not been verified by Blue Forest Realty Inc. and should be verified by the buyer.


