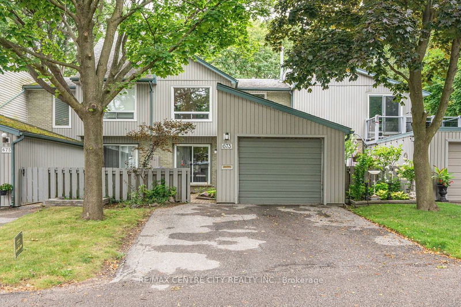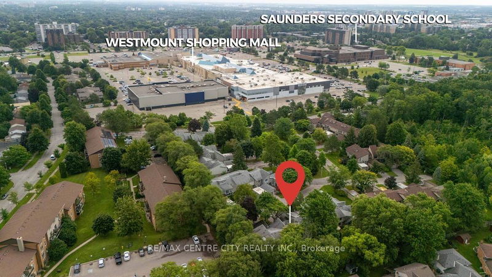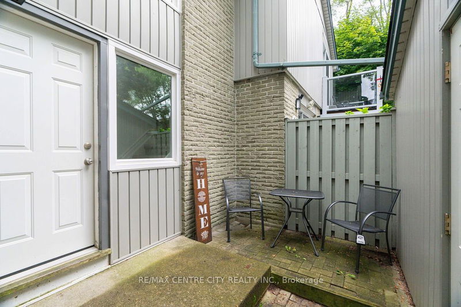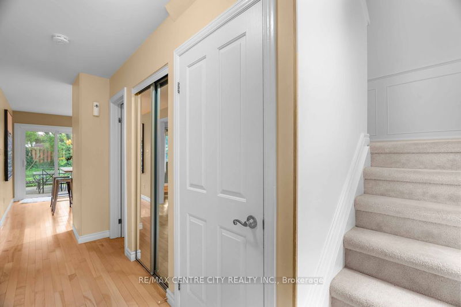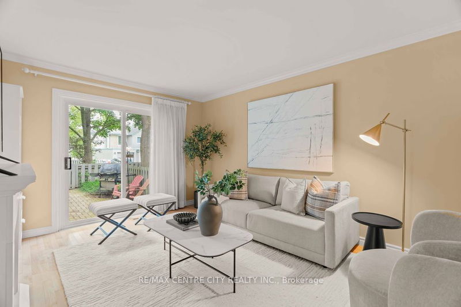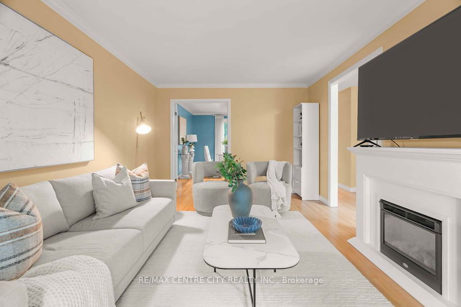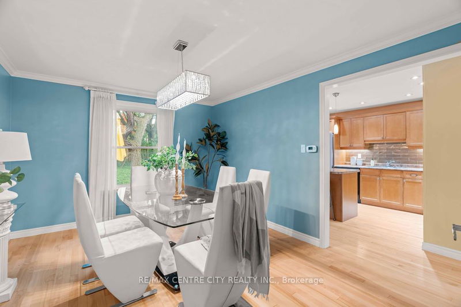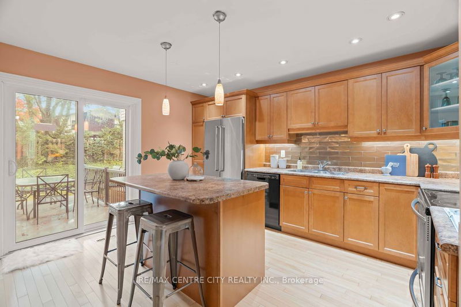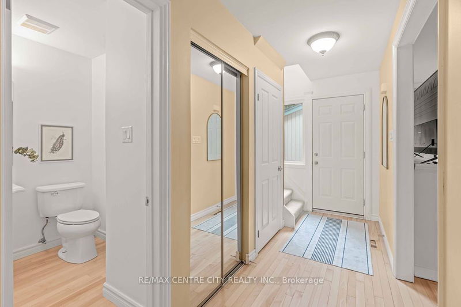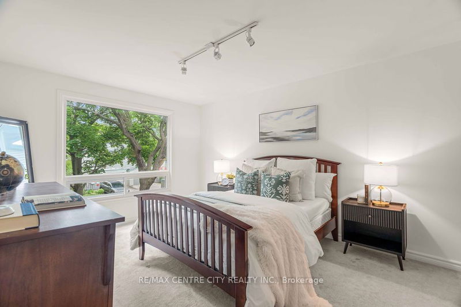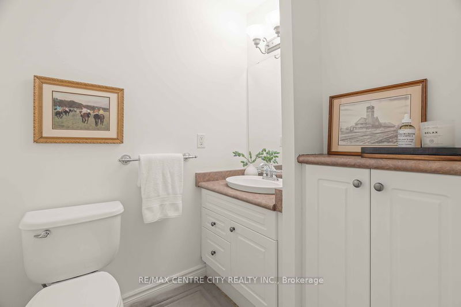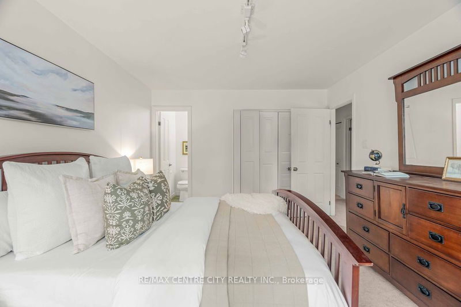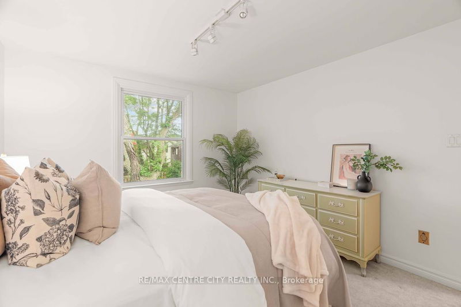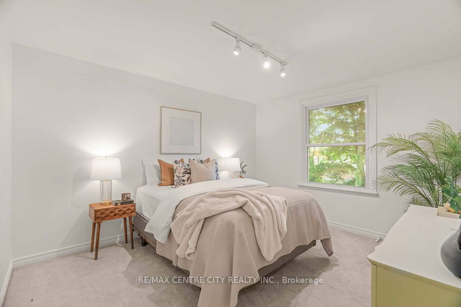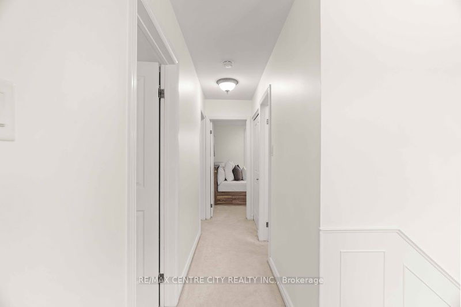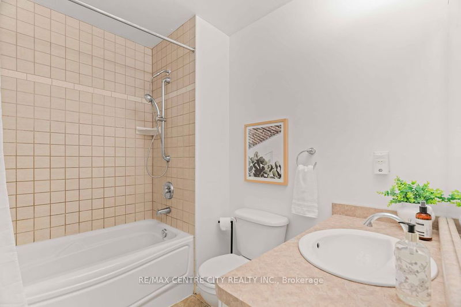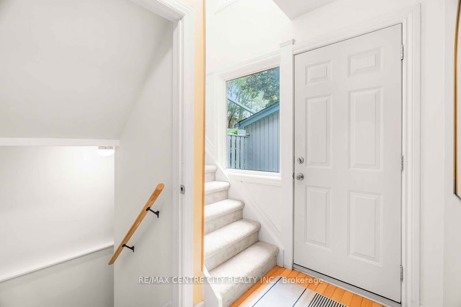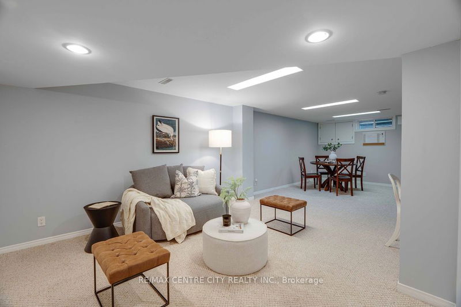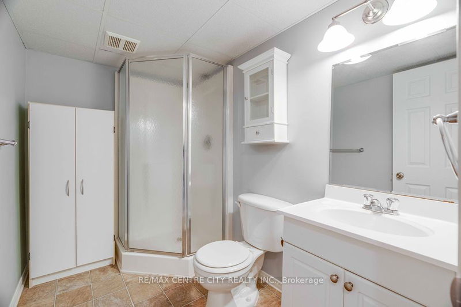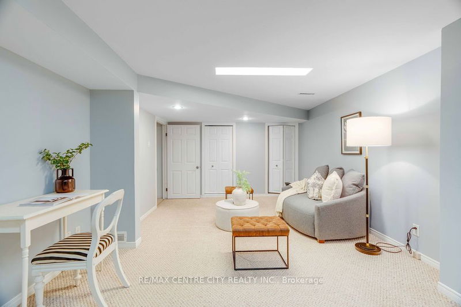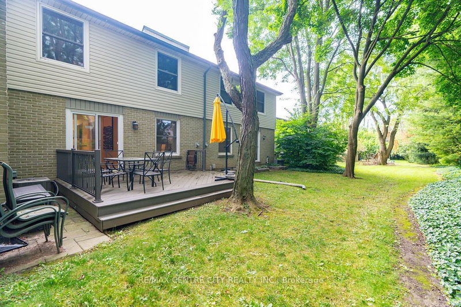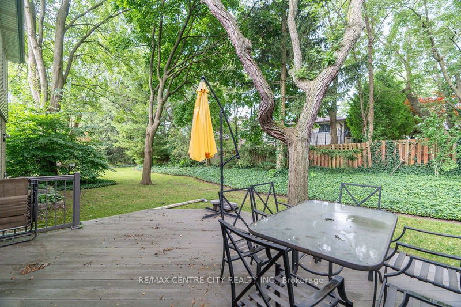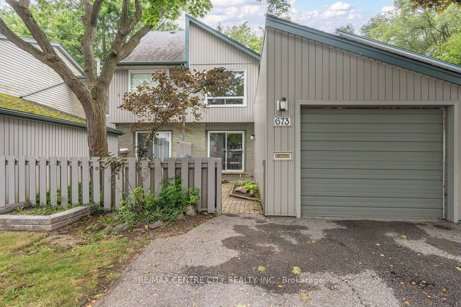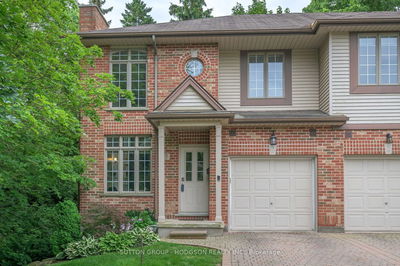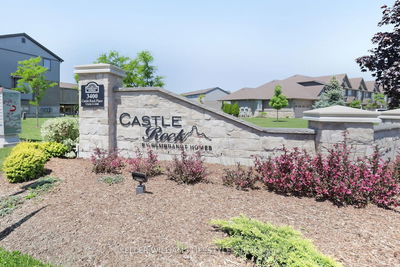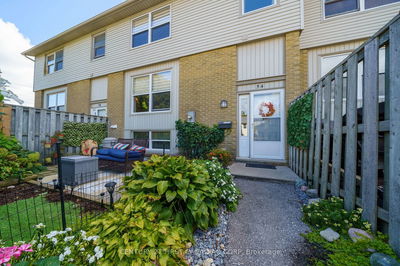Welcome to 673 Woodcrest Blvd! This 2-storey condo features a quaint outdoor courtyard and a detached garage with a lovely sitting area by the front door. With 3 spacious bedrooms and 4 bathrooms, this home offers ample floor space. The main floor includes a formal dining room and large living room with crown moulding throughout. The updated kitchen has an island & plenty of counter space with newer appliances. The sliding doors lead you to a large composite deck in the backyard, a perfect spot to relax after a long day or to entertain guests. Upstairs, you'll find 3 generously sized bedrooms, including a primary bedroom with a 2-piece ensuite and plenty of closet space! The basement boasts a large recreation area, bathroom, and kitchenette, a fantastic option to use as an in-law suite. This incredibly well-cared for home sits on a quiet street and is minutes away from plenty of local amenities including shopping (Westmount Mall), restaurants, movie theatre, gyms, childcare, walking trails (Viscount Woods) and schools (Saunders Secondary School and Westmount Public School). Everything has been done, just move-in and enjoy. Truly, a lovely community to be apart of!
부동산 특징
- 등록 날짜: Wednesday, August 07, 2024
- 가상 투어: View Virtual Tour for 673 Woodcrest Boulevard
- 도시: London
- 이웃/동네: South M
- 중요 교차로: Village Green/Wonderland
- 전체 주소: 673 Woodcrest Boulevard, London, N6K 1P8, Ontario, Canada
- 주방: Hardwood Floor
- 거실: Hardwood Floor
- 주방: Bsmt
- 리스팅 중개사: Re/Max Centre City Realty Inc. - Disclaimer: The information contained in this listing has not been verified by Re/Max Centre City Realty Inc. and should be verified by the buyer.

