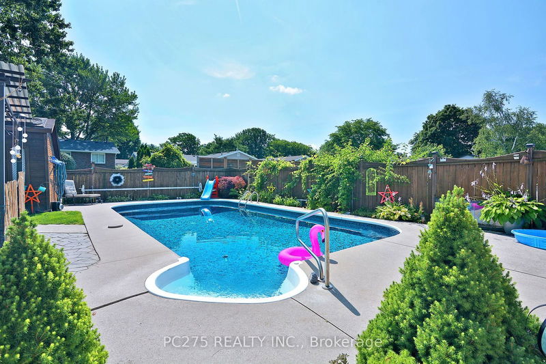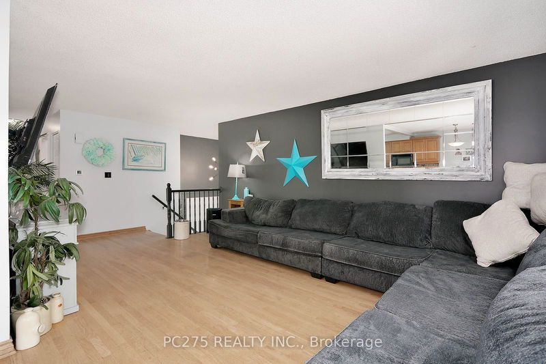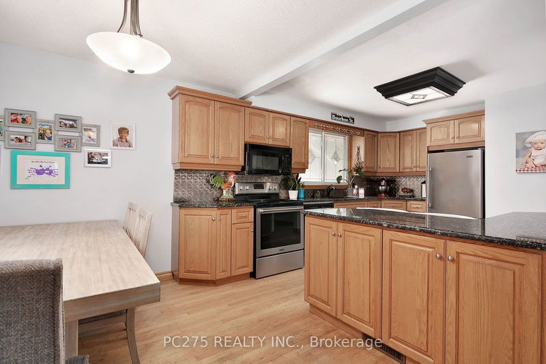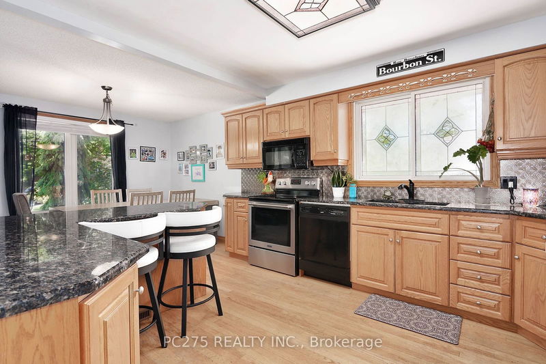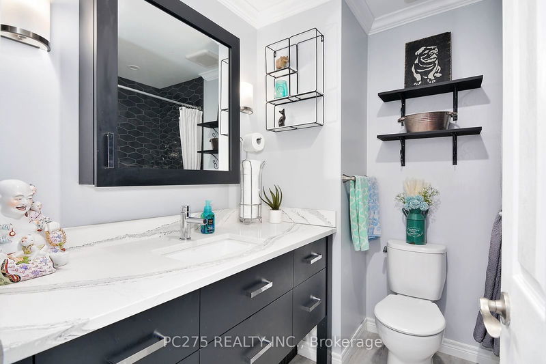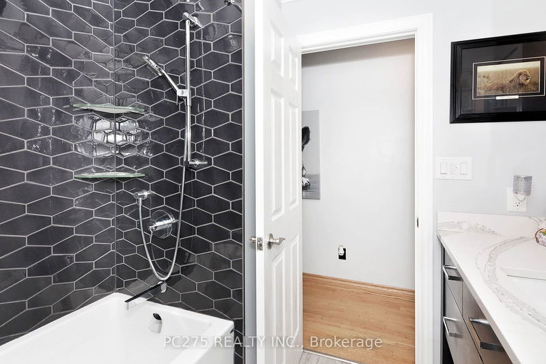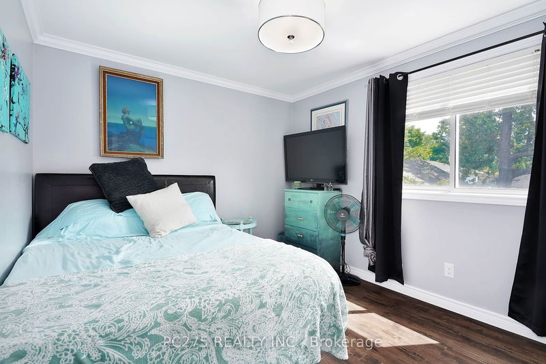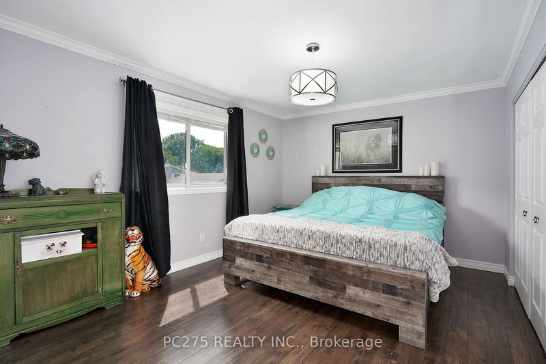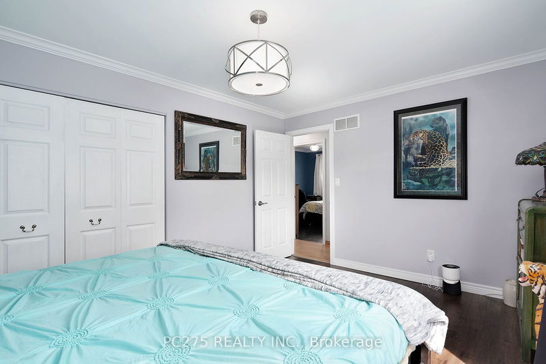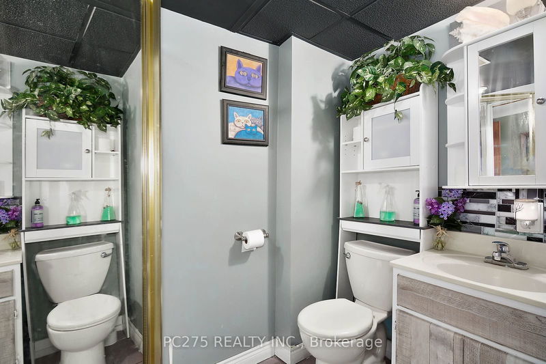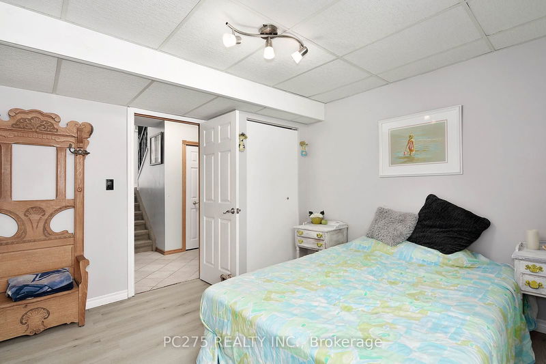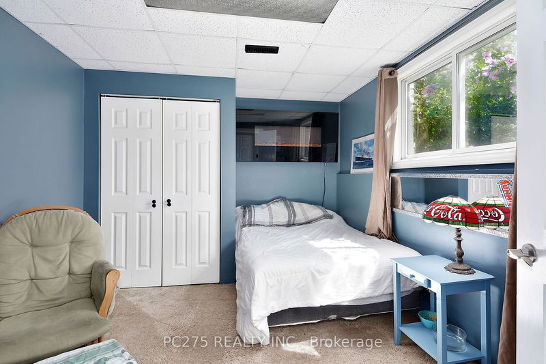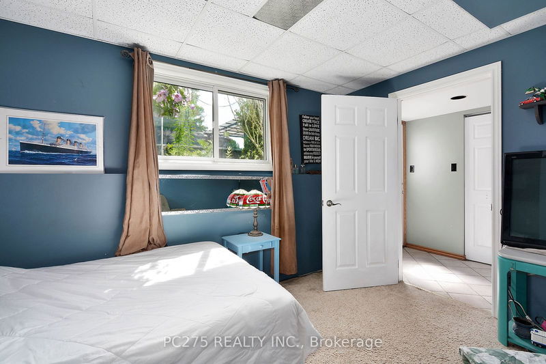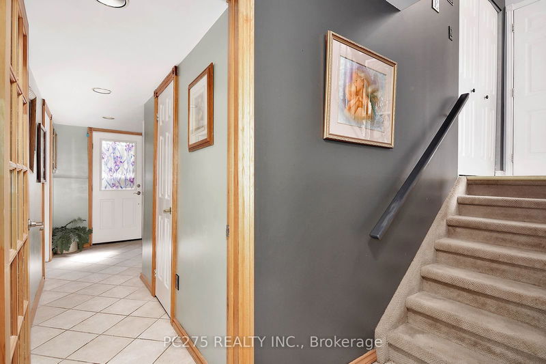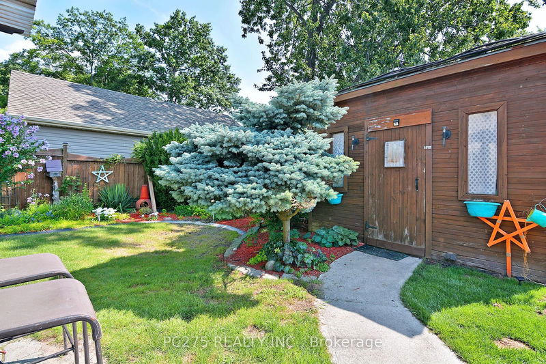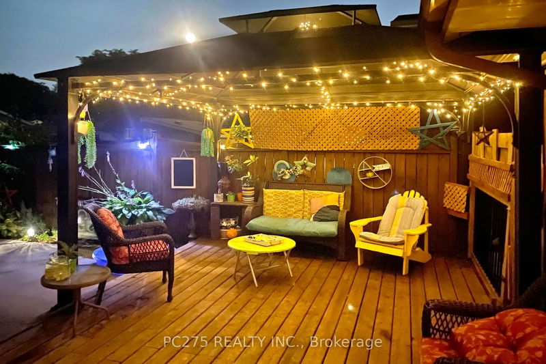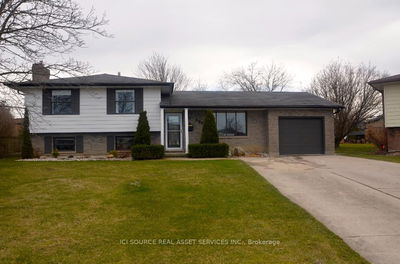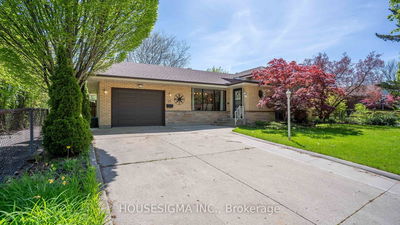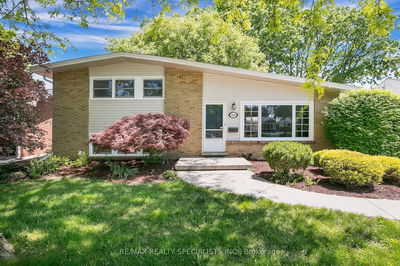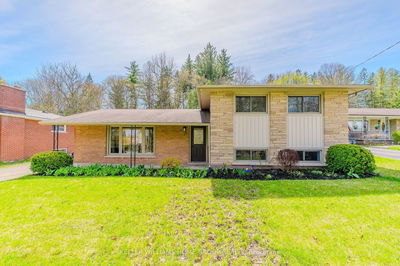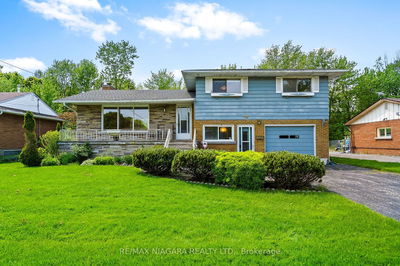Welcome to 1324 Springbank DR, situated in the highly desirable neighborhood of Sherwood Village.Walking distance to Lambton College, top-notch schools, shopping, bus routes and parks. Extremely rare, oversized driveway for Sherwood area, parking for 8 cars!!! (Garage has beautiful epoxy flooring) Landscaping from front to back. Walkout basement allows for great opportunity for investors or extended families. Step inside to open concept living. Main floor offers, large living room, dining room and large kitchen with granite countertops. Three well sized bedrooms and up-dated 4-piece bathroom. The completely finished lower level offers, oversized rec room with Gas fireplace. Two more large sized bedrooms with large windows, making legitimate bedrooms. 3-piece bathroom, bright and sunny laundry room, with the walk out basement which leads to your backyard Oasis. Showcasing a inground pool (BRAND New POOL LINER), fully fenced yard, gas BBQ hook up, 2 gazebos, plus a large deck!!! Newer furnace and A/C. Close to 402. Must SEE home move in ready!!!
부동산 특징
- 등록 날짜: Friday, August 09, 2024
- 도시: Sarnia
- 이웃/동네: Sarnia
- 중요 교차로: WELLINGTON ST & FINCH DR
- 전체 주소: 1324 Springbank Drive, Sarnia, N7S 5H4, Ontario, Canada
- 거실: Main
- 주방: Main
- 리스팅 중개사: Pc275 Realty Inc. - Disclaimer: The information contained in this listing has not been verified by Pc275 Realty Inc. and should be verified by the buyer.

