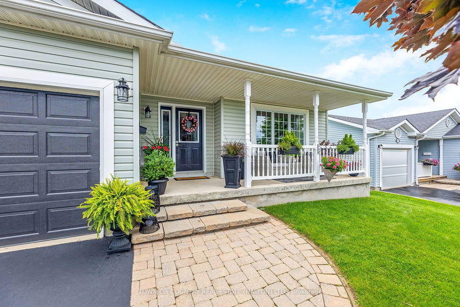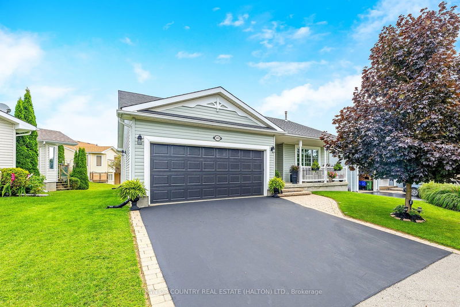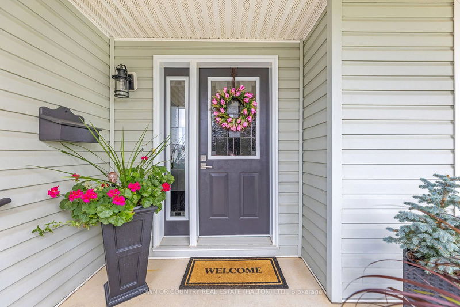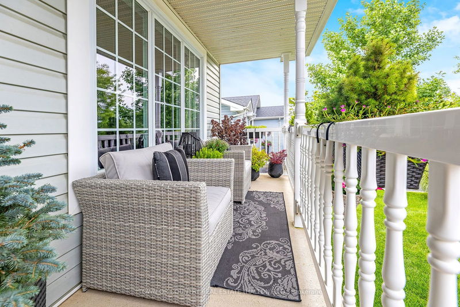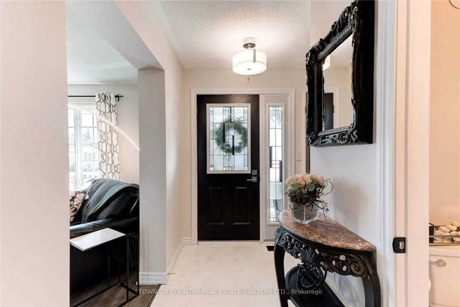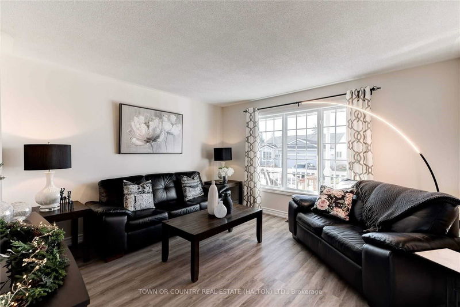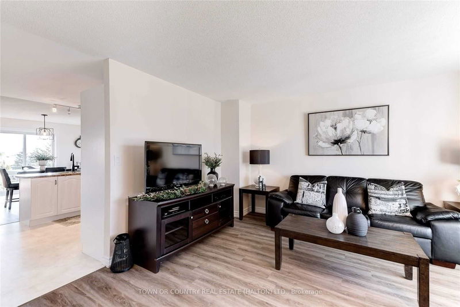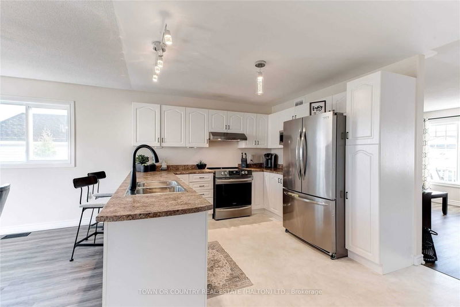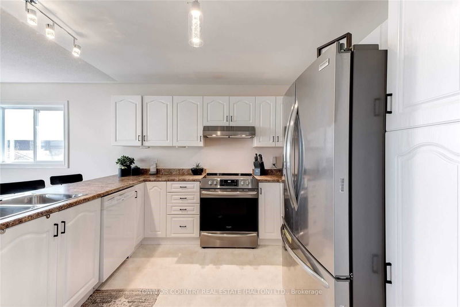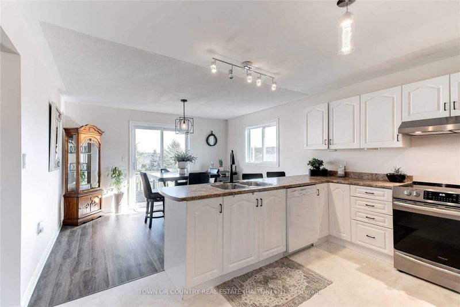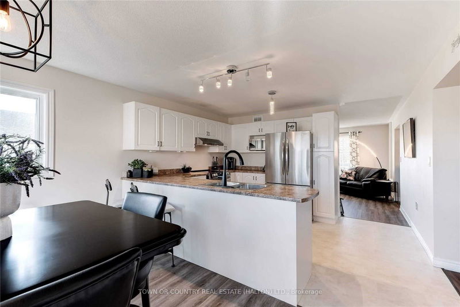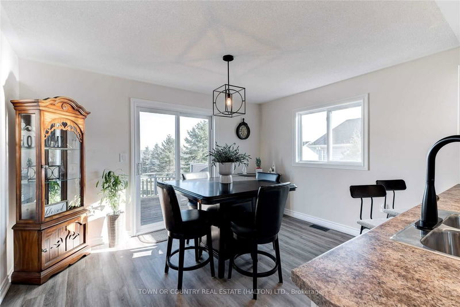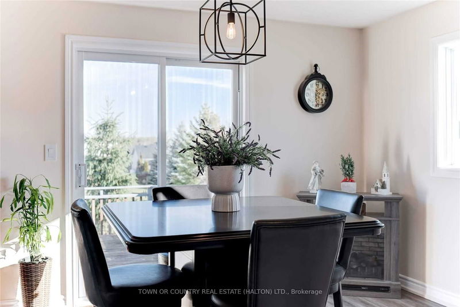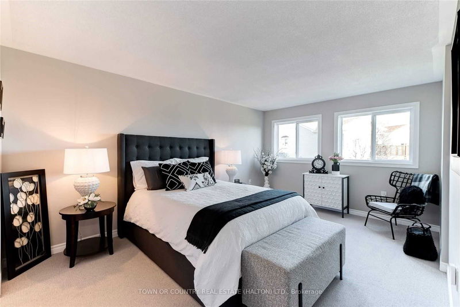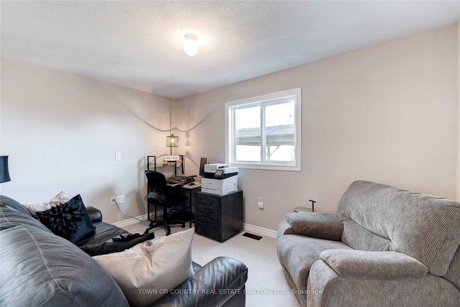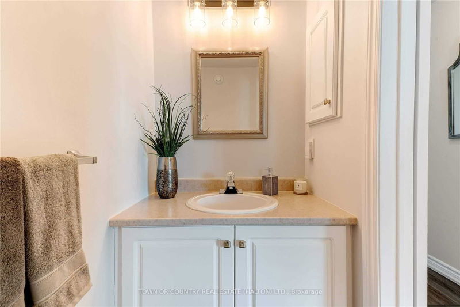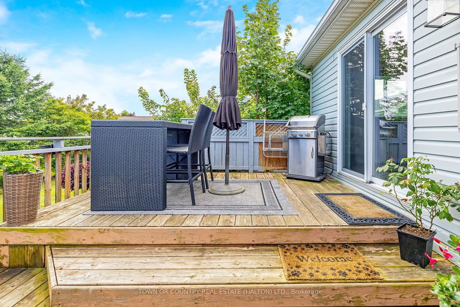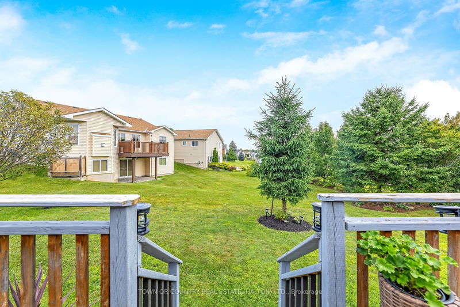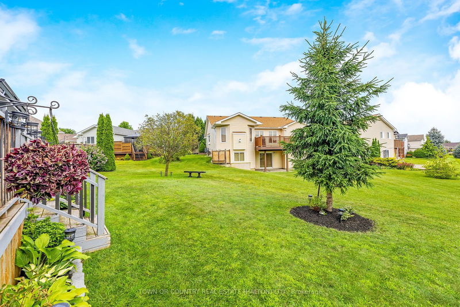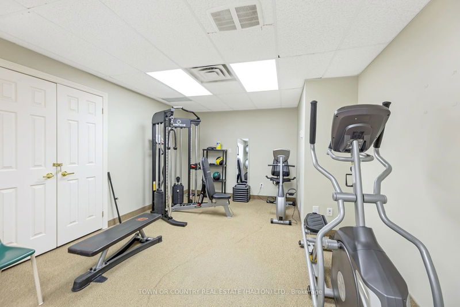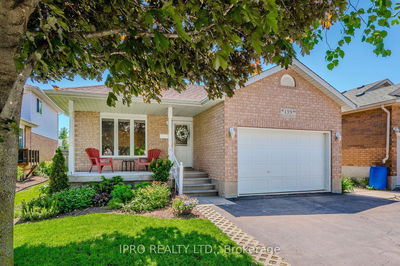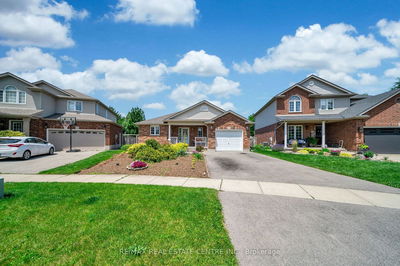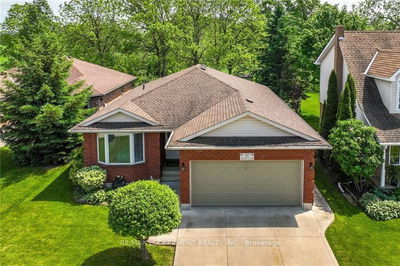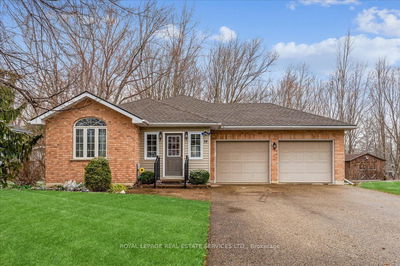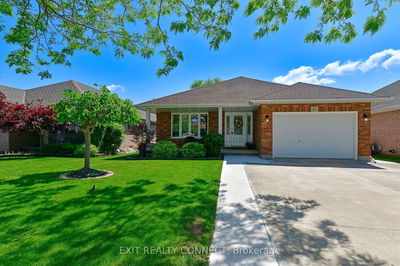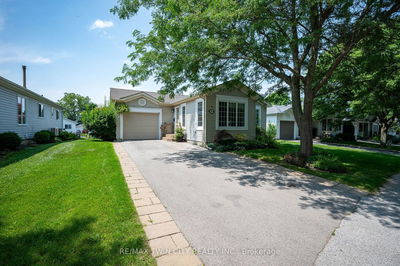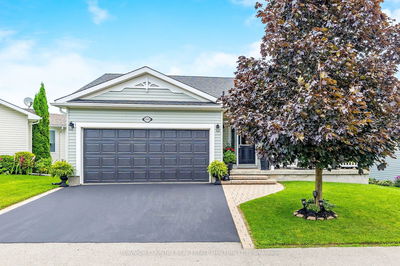Welcome to 145 Glenariff Drive. Experience the lifestyle you've been searching for. This gorgeous upgraded and proudly maintained home is situated in The Glen, an adult lifestyle community only 15 minutes from both Cambridge and Waterdown, and all major highways. You will appreciate your morning beverage or coffee on the spacious, covered front porch. This home accommodates four vehicles - double driveway and full two car garage. This charming home offers over 1300 sqft on the open concept main floor, featuring 2 bedrooms and 2 baths, and convenient main floor laundry. The stylish kitchen serves as the heart of the home, seamlessly connecting to the open concept living and dining areas, as well as an inviting walk out to the two tier deck to entertain guest or family enjoying easy barbequing with propane hookup. The deck overlooks beautifully manicured gardens with no rear neighbors, offering a peaceful retreat. Living in Antrim Glen means more than just having a home, its a vibrant lifestyle. Residents enjoy access to a wide range of amenities, including a community centre, heated saltwater pool, and various organized activities that foster a lively and engaging community spirit. Antrim Glen offers a safe and welcoming environment where neighbors become friends. Whether you're looking to unwind by the pool, connect with fellow residents, or simply enjoy the serenity of your own space, this is your opportunity to embrace a perfect blend of independence, community, and luxury. Schedule your private tour today!
부동산 특징
- 등록 날짜: Tuesday, August 13, 2024
- 도시: Hamilton
- 이웃/동네: Freelton
- 중요 교차로: Brock & 8th Concession
- 전체 주소: 145 Glenariff Drive, Hamilton, L8B 1A5, Ontario, Canada
- 거실: Vinyl Floor, Bay Window, Open Concept
- 주방: Open Concept
- 리스팅 중개사: Town Or Country Real Estate (Halton) Ltd. - Disclaimer: The information contained in this listing has not been verified by Town Or Country Real Estate (Halton) Ltd. and should be verified by the buyer.


