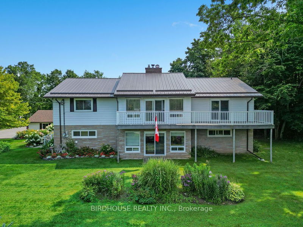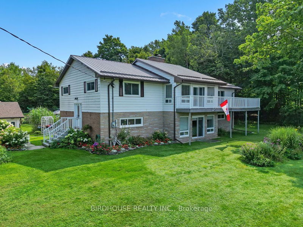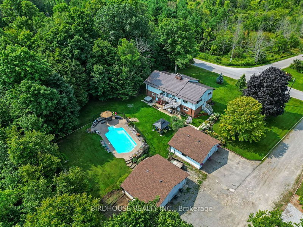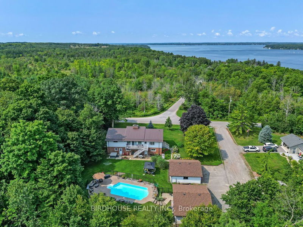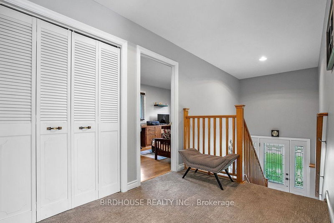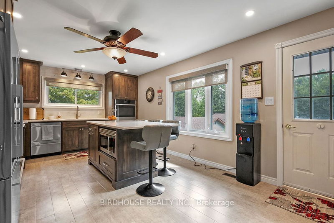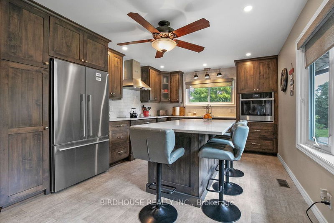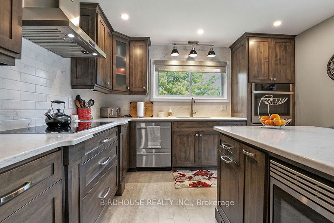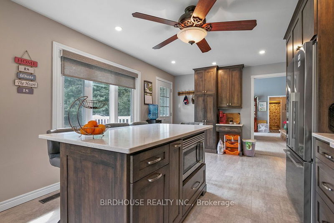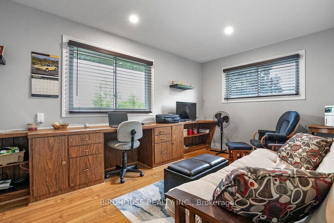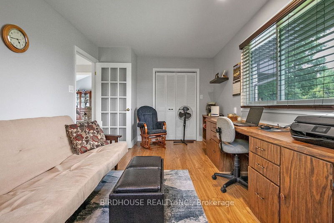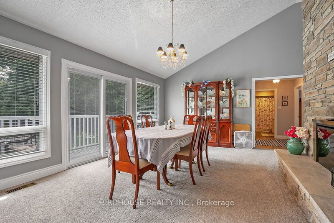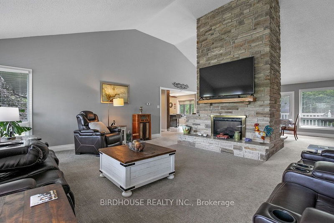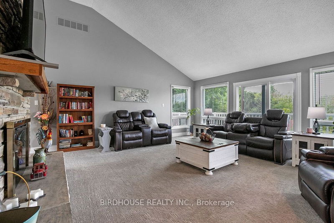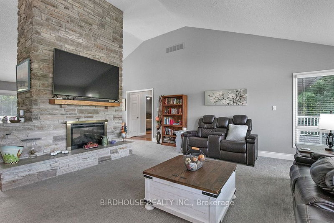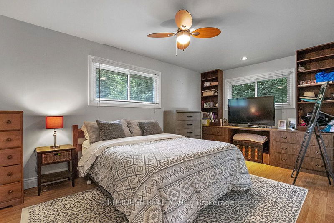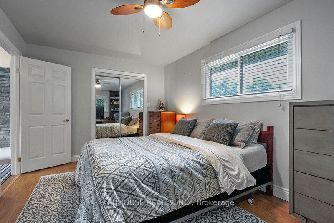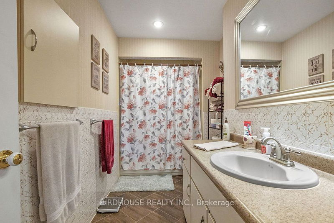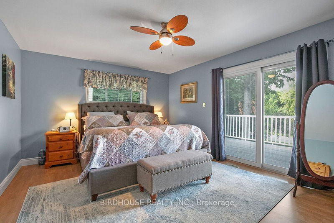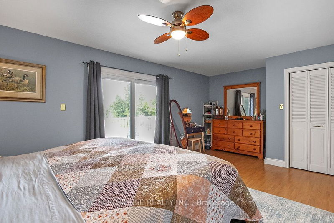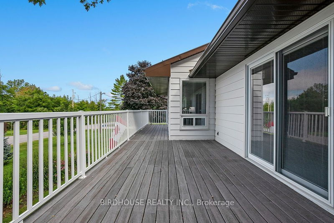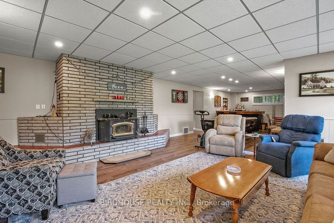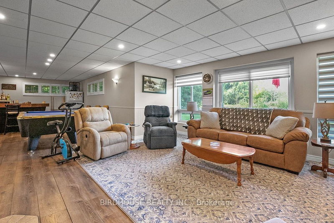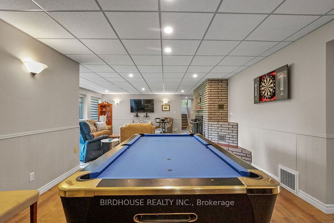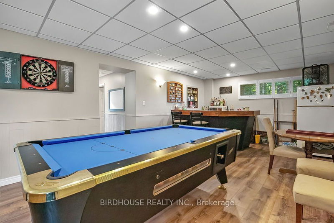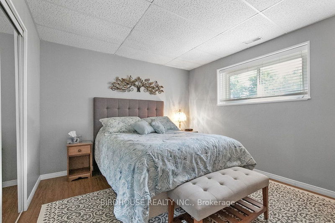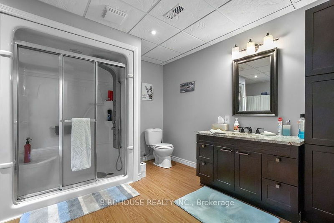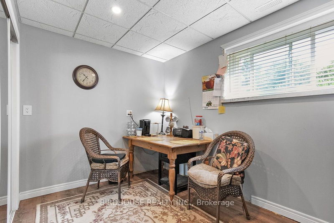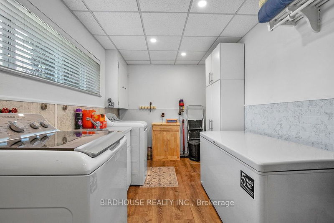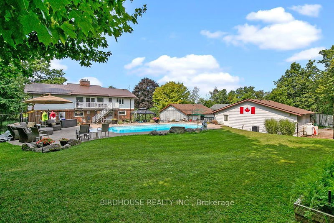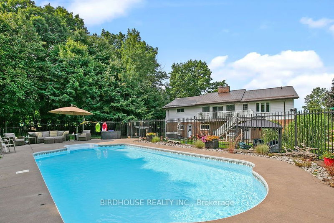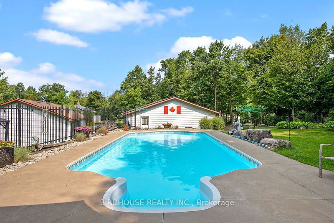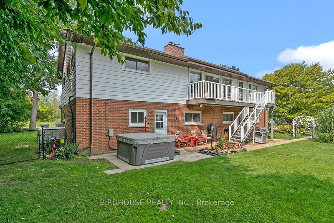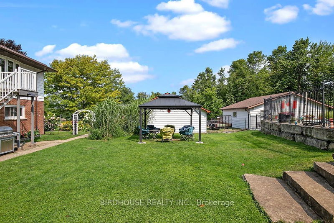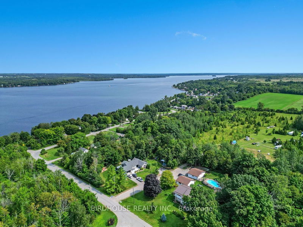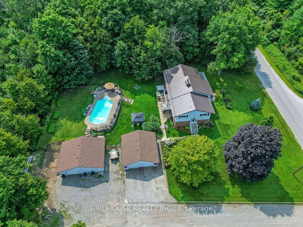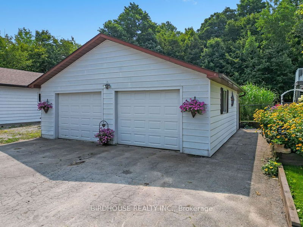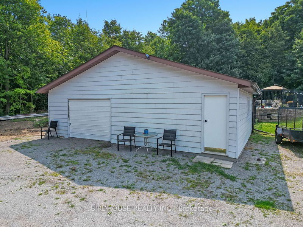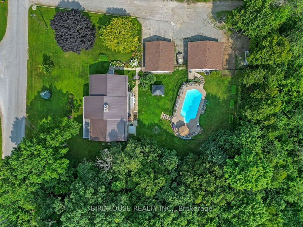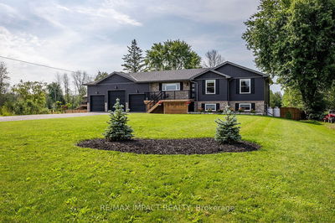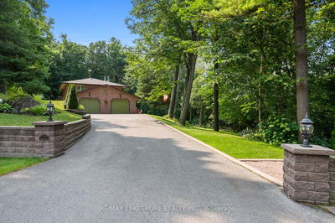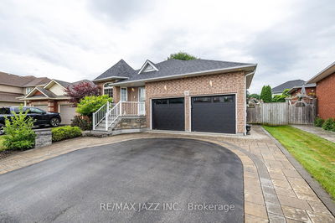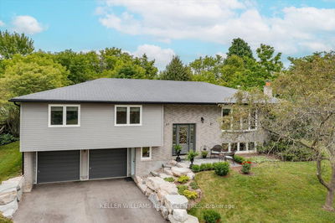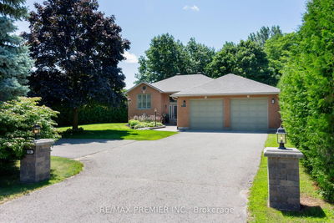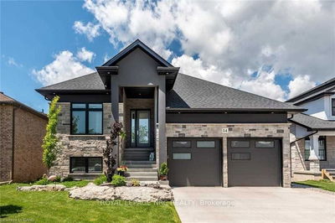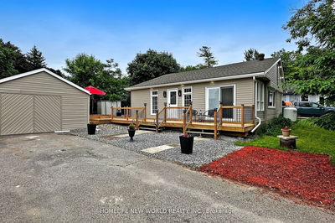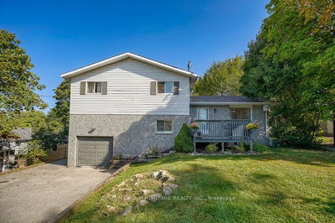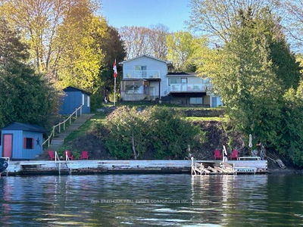Everything you need and more can be found at 244 Gil-Mar Rd. Outside, you will find a raised bungalow With newer steel roof as well as front and rear composite decking. Dual double car detached garages promises toy space for the youthful at heart. A heated in-ground pool surrounded by armour stone, stamped concrete and tasteful landscaping with still plenty of room for dogs or kids as it boasts a 1.2 acre lot of open space and some mixed trees. On the main floor, you'll find a beautifully designed custom kitchen walking out to a massive double sided, centrally located stone fireplace with a dedicated dining room on one side and living room on the other with a vaulted ceiling and natural light flooding in. The lower level features full walkout on both sides and full length windows. A family room, pool table and bar as well as a wood stove, full separate bathroom and massive laundry room all adding to this homes multigenerational move-in ready feel.
부동산 특징
- 등록 날짜: Wednesday, August 14, 2024
- 가상 투어: View Virtual Tour for 244 Gil-Mar Road
- 도시: Kawartha Lakes
- 이웃/동네: Rural Verulam
- 중요 교차로: HWY 36 & Gil-Mar Road
- 전체 주소: 244 Gil-Mar Road, Kawartha Lakes, K0M 1L0, Ontario, Canada
- 주방: Main
- 거실: Combined W/Dining
- 가족실: Lower
- 리스팅 중개사: Birdhouse Realty Inc. - Disclaimer: The information contained in this listing has not been verified by Birdhouse Realty Inc. and should be verified by the buyer.


