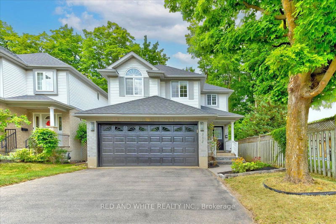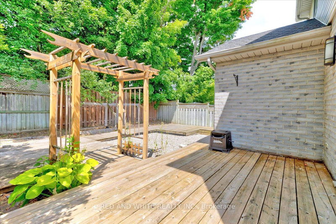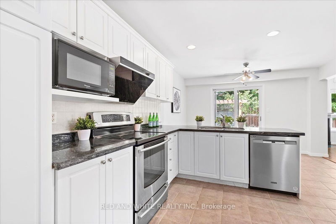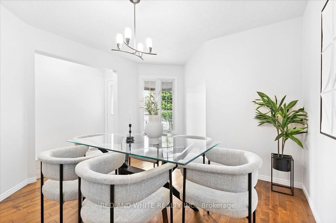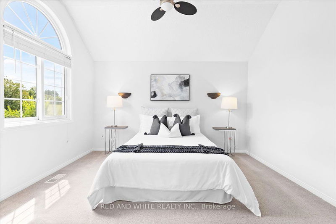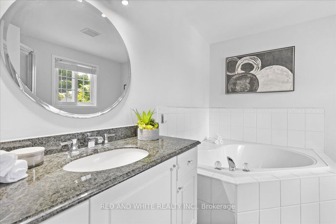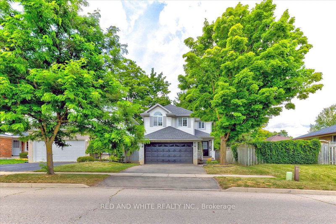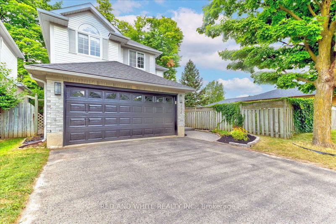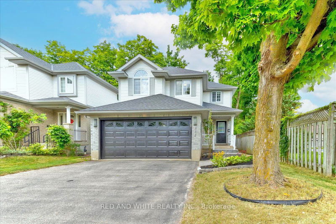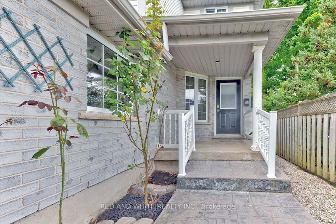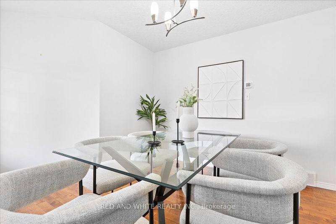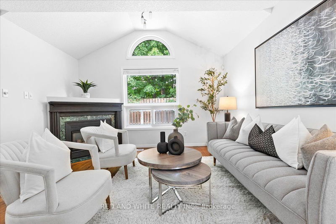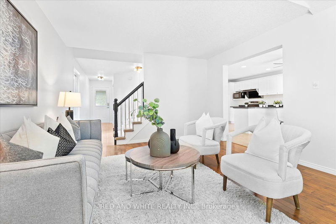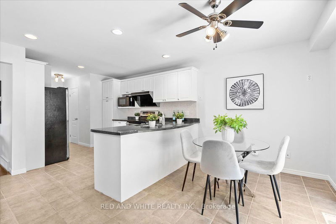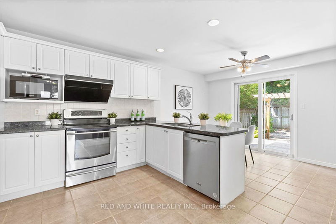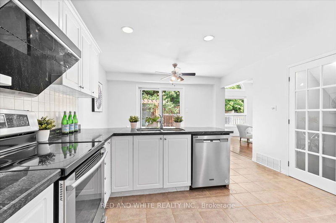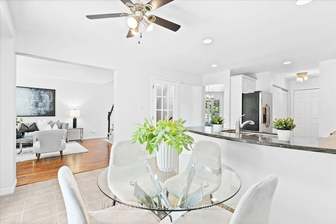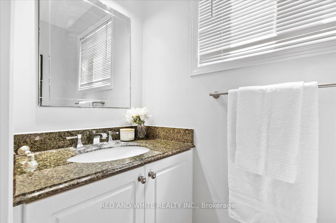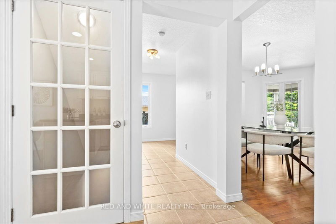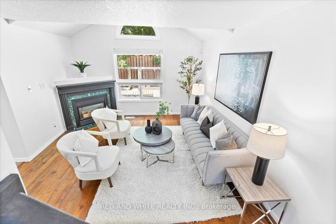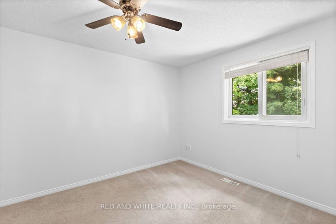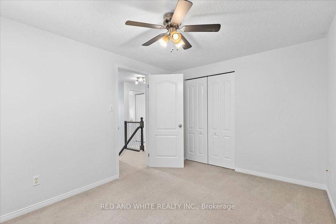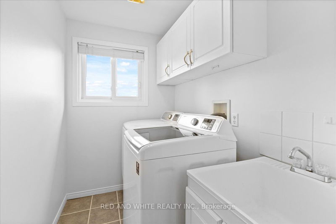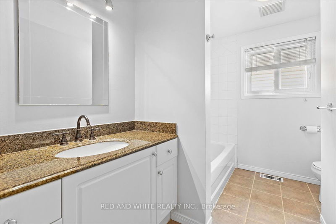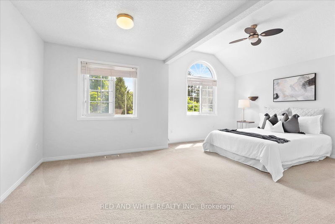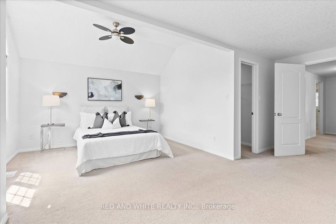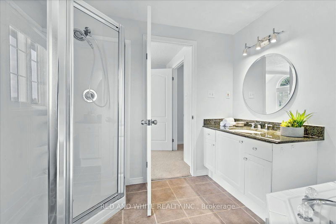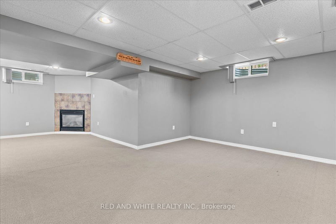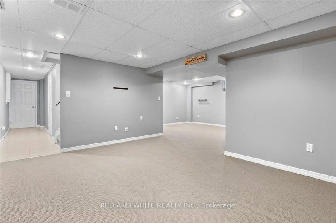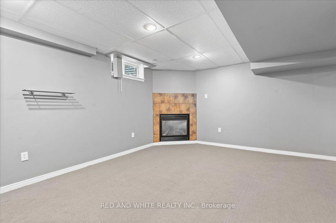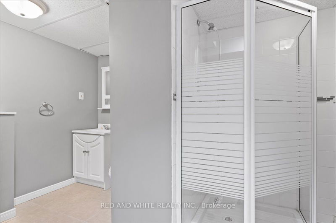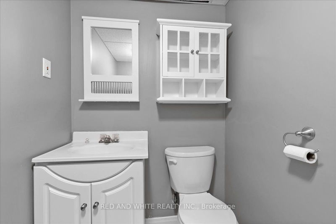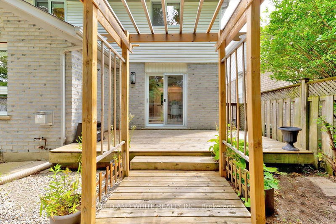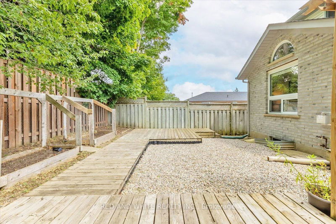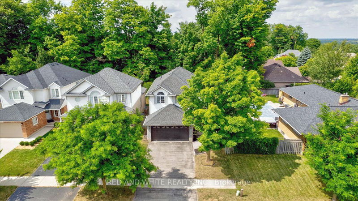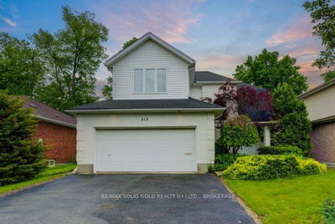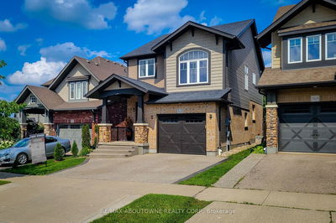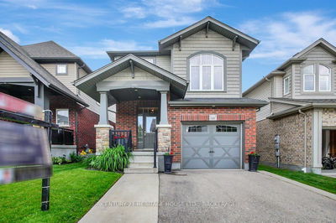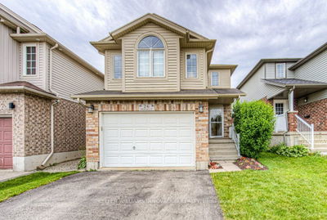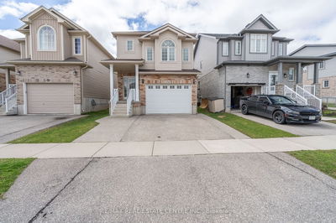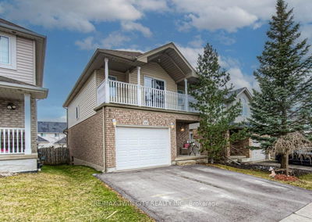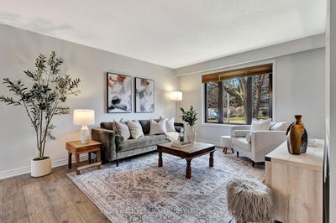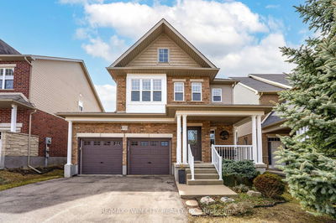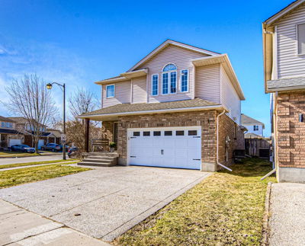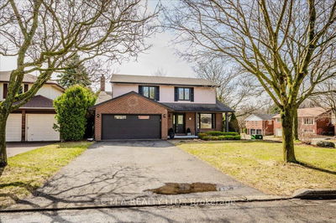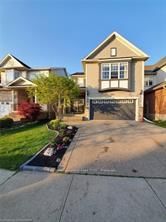Nestled in the heart of one of Waterloo's most prestigious neighborhoods, 552 Beechwood Drive offers the perfect blend of comfort, style, and convenience. This immaculate home, boasting 2600 square feet of finished living space, is designed to meet the needs of modern family living while providing a serene retreat from the bustle of daily life. As you step into the grand foyer, you'll be greeted by the expansive living room, where vaulted ceilings create an airy and inviting atmosphere. Large windows flood the space with natural light, making it the ideal spot for both relaxation and entertaining. The living room flows seamlessly into the dining area, perfect for hosting family gatherings or intimate dinners with friends. The heart of the home is the well-appointed kitchen, complete with ample counter space, modern appliances, and a Bright backyard view. Retreat to the massive primary bedroom, a true sanctuary with its generous proportions, walk-in closet, and luxurious 4-piece ensuite. Here, you'll find a peaceful space to unwind at the end of the day, with a spa-like bathroom that invites you to indulge in relaxation. Outside, the private backyard offers a tranquil escape. Mature trees and lush landscaping create a serene environment, perfect for enjoying morning coffee, evening cocktails, or weekend barbecues with family and friends. The backyard is also fully fenced, providing a safe space for children and pets to play. Enjoy access to the best amenities Waterloo has to offer, including top-rated schools, recreational facilities, and shopping at The Boardwalk. The Beechwood community is known for its active lifestyle, with nearby parks, walking trails, and community events that make it easy to connect with neighbors and enjoy the outdoors. This home is more than just a place to liveit's a lifestyle. With its prime location, spacious layout, and thoughtful details, it's a rare opportunity to own a piece of Waterloo's finest real estate.
Property Features
- Date Listed: Wednesday, August 14, 2024
- Virtual Tour: View Virtual Tour for 552 Beechwood Drive
- City: Waterloo
- Major Intersection: ERB / Fischer hallman
- Full Address: 552 Beechwood Drive, Waterloo, N2T 2S8, Ontario, Canada
- Living Room: Main
- Kitchen: Main
- Listing Brokerage: Red And White Realty Inc. - Disclaimer: The information contained in this listing has not been verified by Red And White Realty Inc. and should be verified by the buyer.

