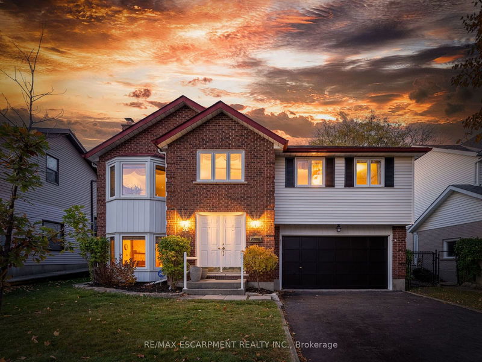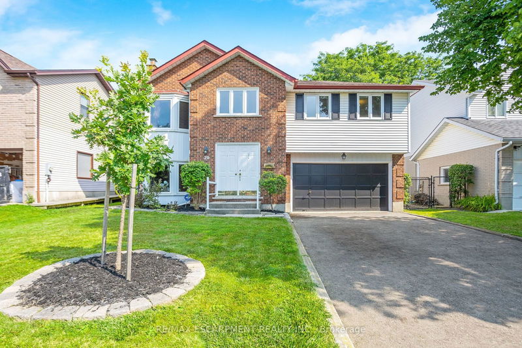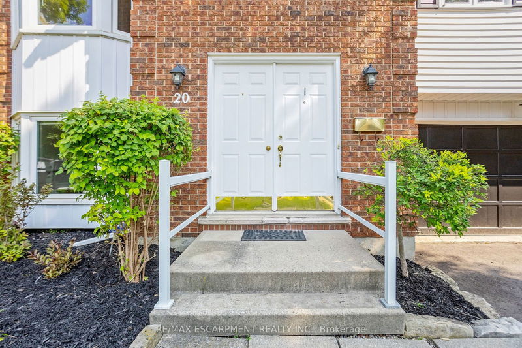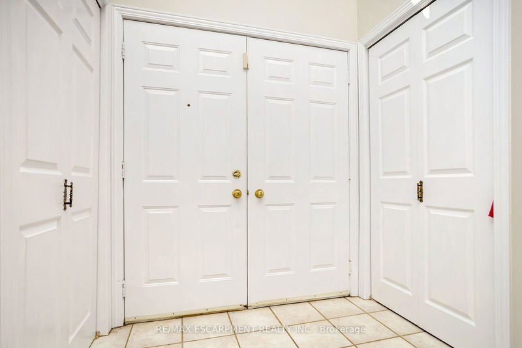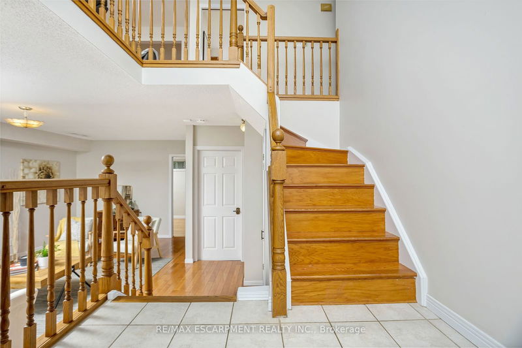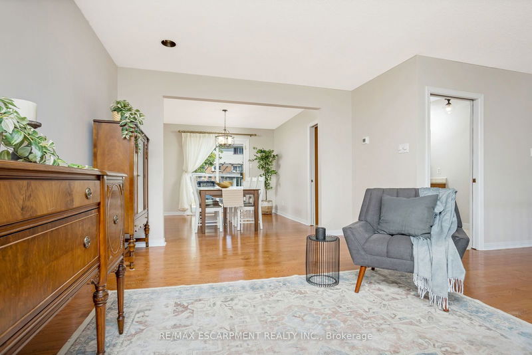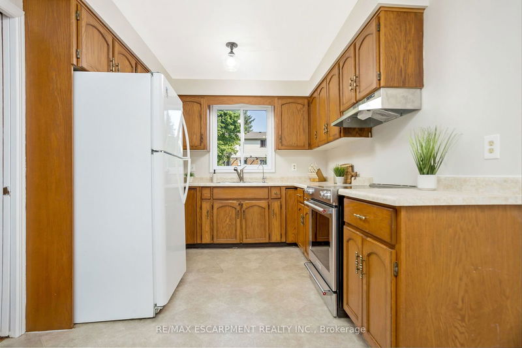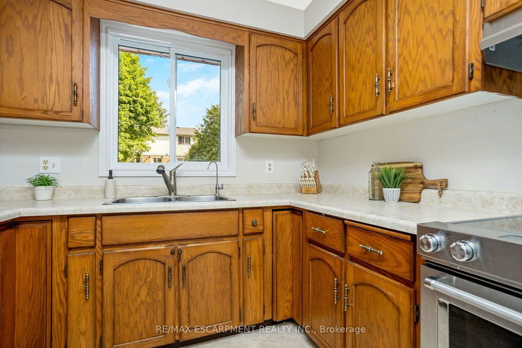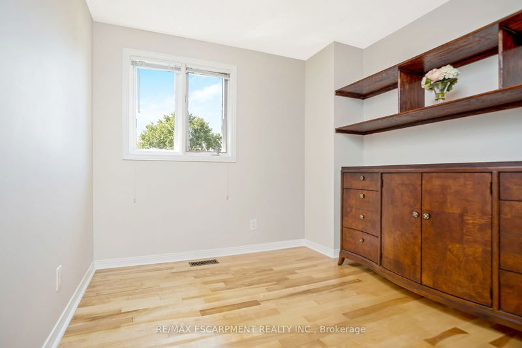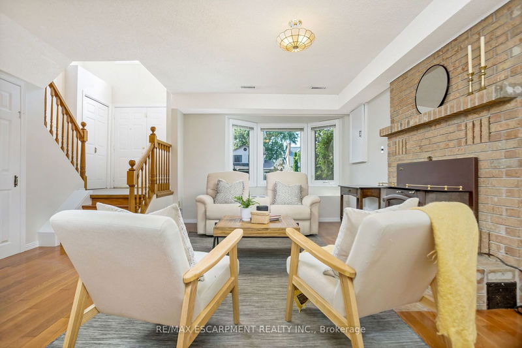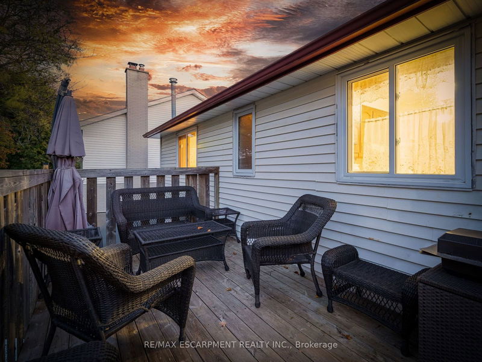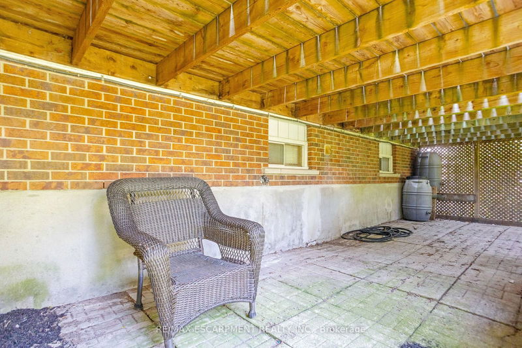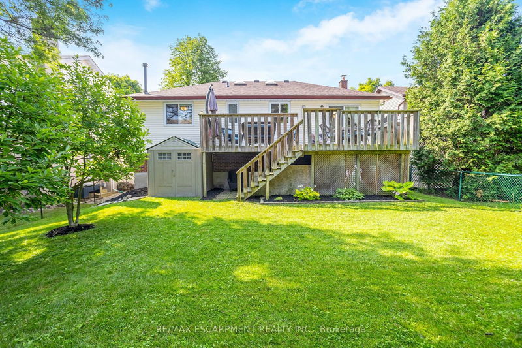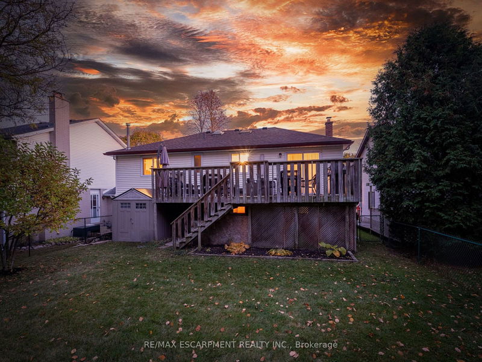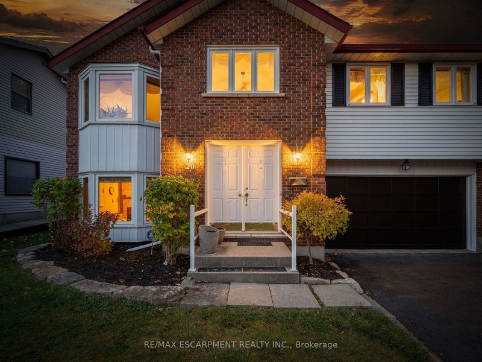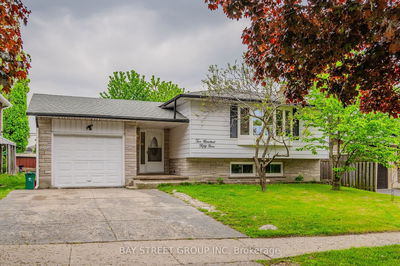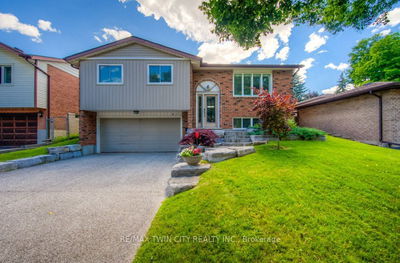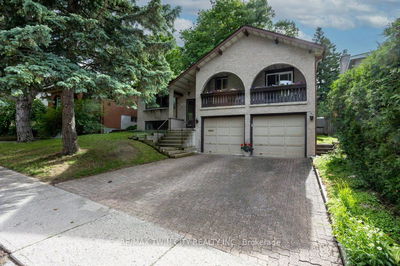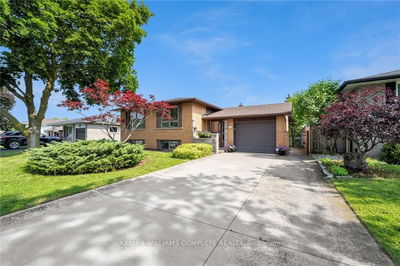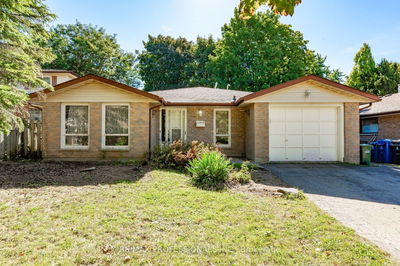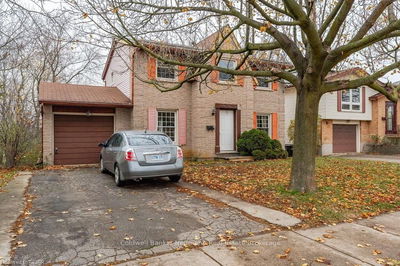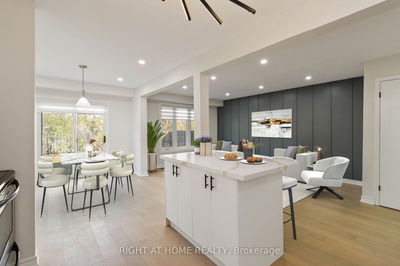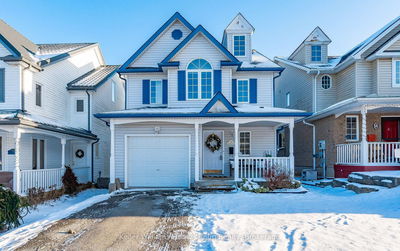QUIET COURT!!! 50 X 110 LOT!! BRIGHT, OPEN LAYOUT! Welcome to this captivating, raised bungalow located at 20 Sagewood Place, Guelph. This home offers an excellent blend of comfort, style and convenience. Measuring a generous 1,237 square feet on a well-kept 50 x 110 lot, the house boasts three bedrooms and two and half bathrooms with hardwood floors that flow seamlessly throughout the main level. The primary has Its own private ensuite. The large living room hosts a picturesque bay window that bathes the space in natural light and showcases views of the quiet cul-de-sac neighbourhood. The dining room provides ample space for entertaining and leads directly to a walkout deck - an ideal spot for outdoor meals or simply enjoying the tranquillity of your private landscaped yard. A well-equipped kitchen completes this floor. Descend to the finished basement where functionality meets flexibility. This space houses a family room as well as a convenient office area; perfect for those who work from home or require extra workspace. Direct garage access into this lower level adds another layer of convenience. Situated in a serene neighbourhood close to Preservation Park with walking trails, this location is perfect for nature enthusiasts who enjoy peaceful strolls or invigorating jogs. The proximity to Highway 6 and 401 ensures easy commuting routes and being just minutes away from the University of Guelph is perfect for students or faculty members. Beyond the immediate vicinity, Guelph offers a wealth of amenities including shopping centres, restaurants offering diverse cuisines and various recreational facilities ensuring all your needs are catered for within close reach. This property delivers not only a beautiful residence but also an enviable lifestyle in one of Ontario's most desirable cities. We welcome you to come experience it firsthand.
부동산 특징
- 등록 날짜: Thursday, August 15, 2024
- 가상 투어: View Virtual Tour for 20 Sagewood Place
- 도시: Guelph
- 이웃/동네: Hanlon Creek
- 중요 교차로: Kortright and Ironwood
- 전체 주소: 20 Sagewood Place, Guelph, N1G 3M6, Ontario, Canada
- 거실: Hardwood Floor, Pot Lights, Bay Window
- 주방: Double Sink, Vinyl Floor, Window
- 가족실: Hardwood Floor, Above Grade Window
- 리스팅 중개사: Re/Max Escarpment Realty Inc. - Disclaimer: The information contained in this listing has not been verified by Re/Max Escarpment Realty Inc. and should be verified by the buyer.

