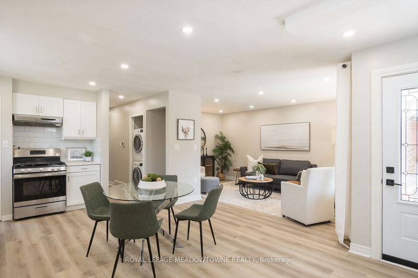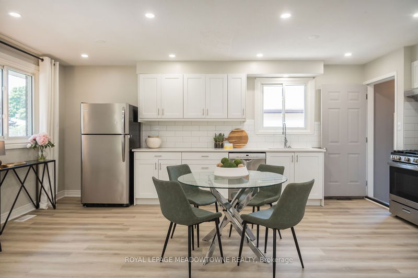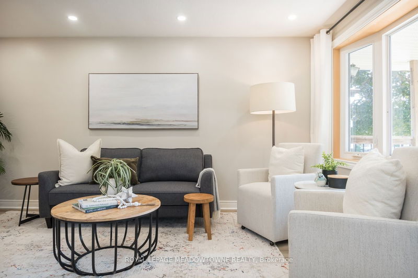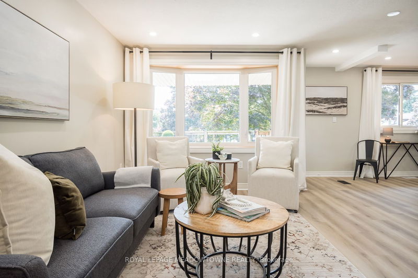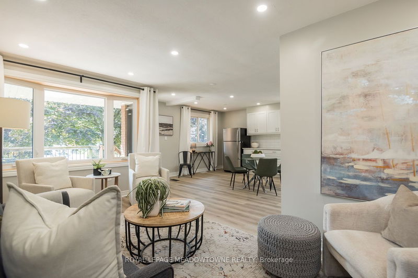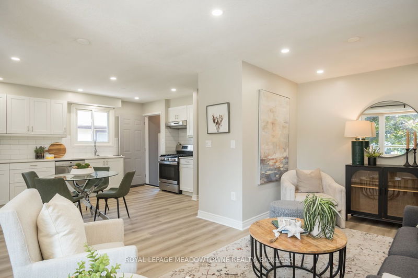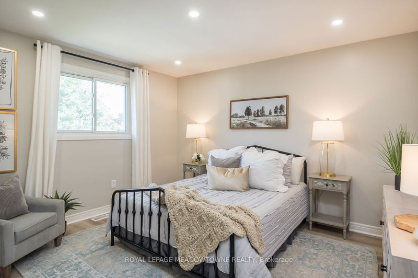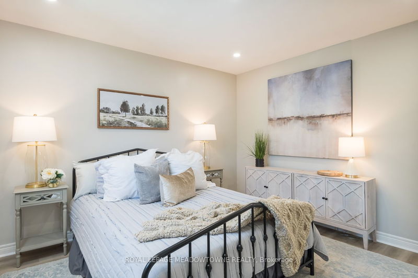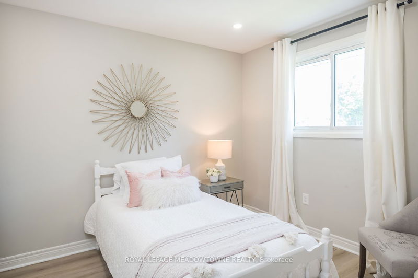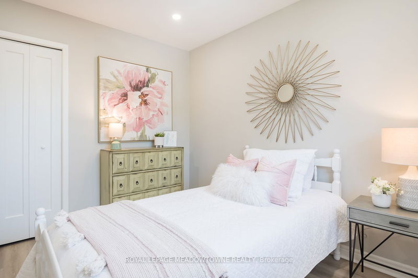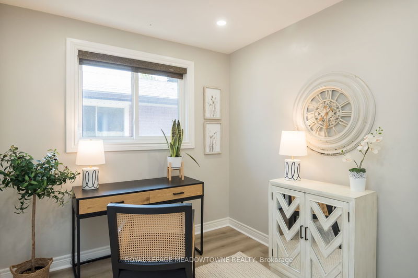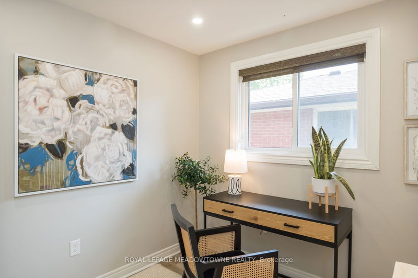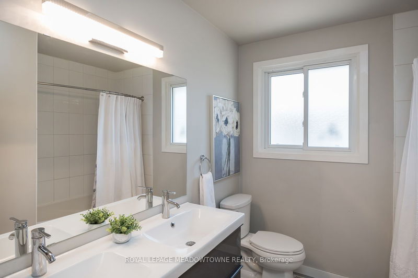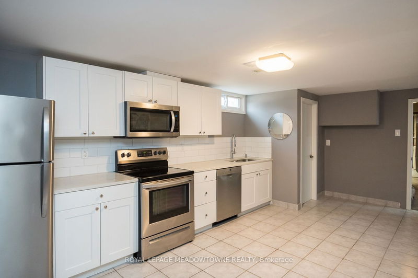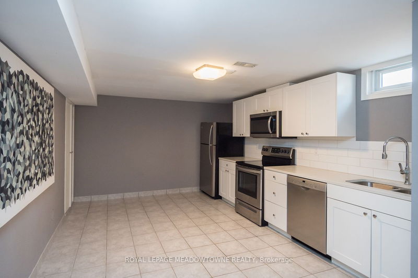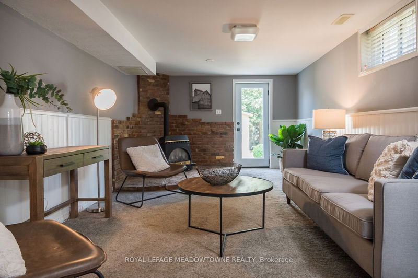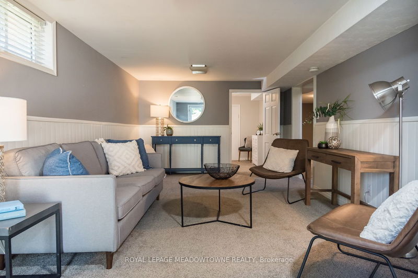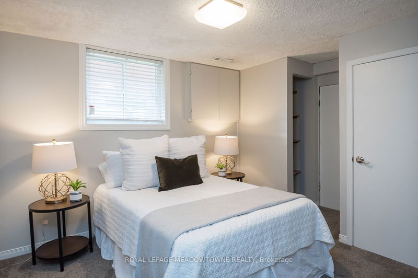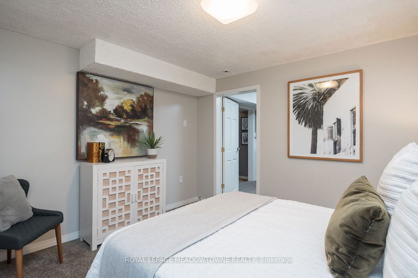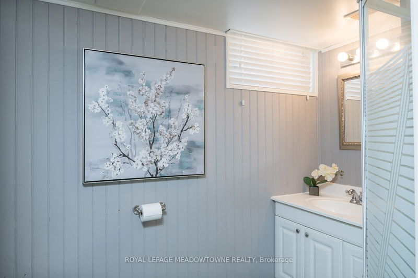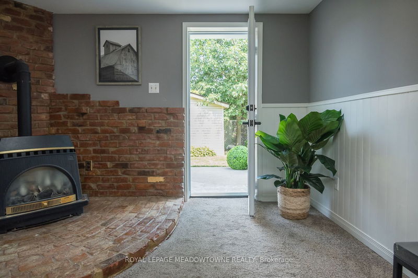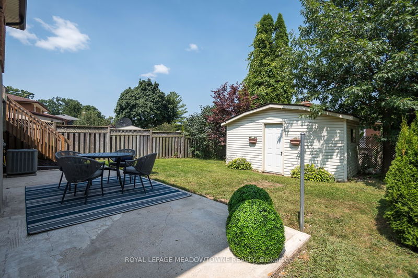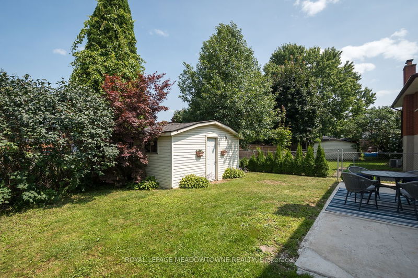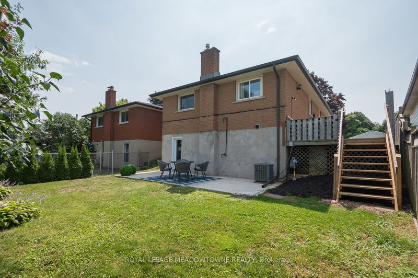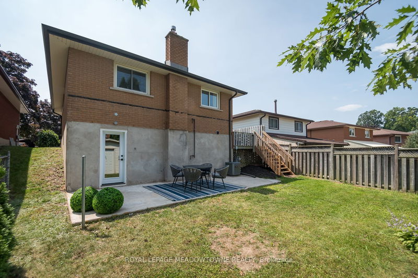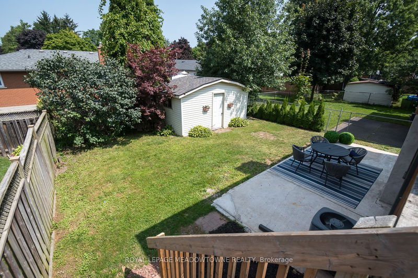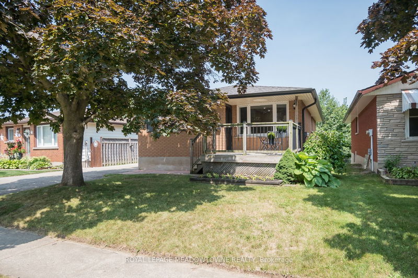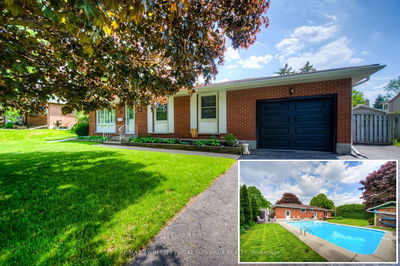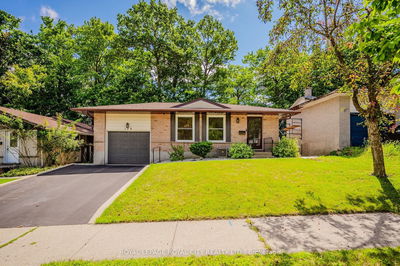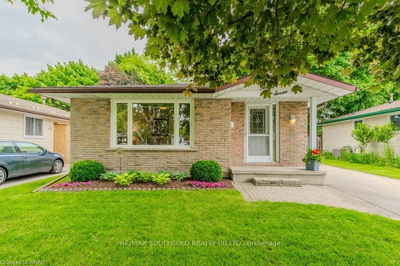Nestled in the sought after St Andrews neighbourhood, this charming 3+1 bedroom bungalow offers a perfect blend of comfort and convenience. The true gem of this home is the fully finished basement which will appeal to multi-generational families and investors alike. This stunning home boasts a spacious front porch, parking for 4 vehicles, a separate side entrance to the basement and an expanded backyard patio. Inside, freshly painted walls & new pot lights throughout. The bright eat-in kitchen is a standout with tile backsplash, quartz counters and 2024 vinyl flooring. The open concept living/dining area boasts a neutral color palette and the main level also hosts three generously sized bedrooms and a large updated 5-piece main bath with a double sink vanity. The fully finished basement, accessible via a separate side entrance and rear walkout, includes an additional bedroom, a cozy rec room with a gas fireplace, carpet flooring, a laundry room, 3 piece bath and a full kitchen with appliances. This home is ready to welcome its new owners with comfort & style.
부동산 특징
- 등록 날짜: Thursday, August 15, 2024
- 가상 투어: View Virtual Tour for 25 Duchess Drive
- 도시: Cambridge
- 중요 교차로: St Andrews St & Grand Ridge Dr
- 전체 주소: 25 Duchess Drive, Cambridge, N1S 4B9, Ontario, Canada
- 거실: Open Concept, Vinyl Floor
- 주방: Open Concept, Vinyl Floor
- 거실: Broadloom, Finished, Fireplace
- 주방: Tile Floor
- 리스팅 중개사: Royal Lepage Meadowtowne Realty - Disclaimer: The information contained in this listing has not been verified by Royal Lepage Meadowtowne Realty and should be verified by the buyer.

