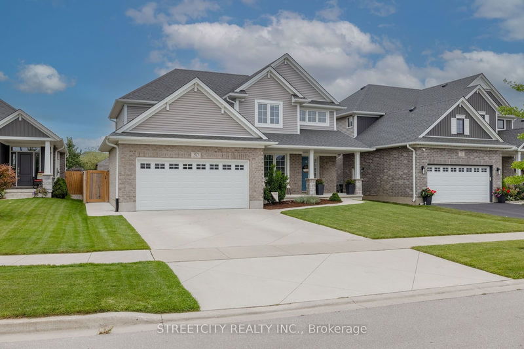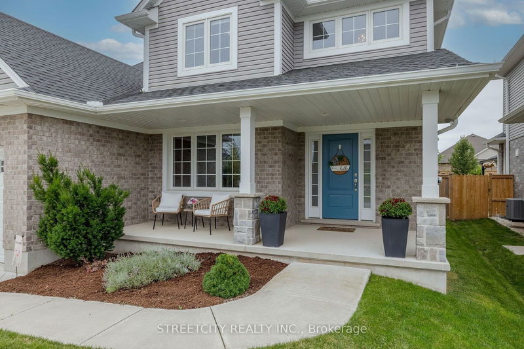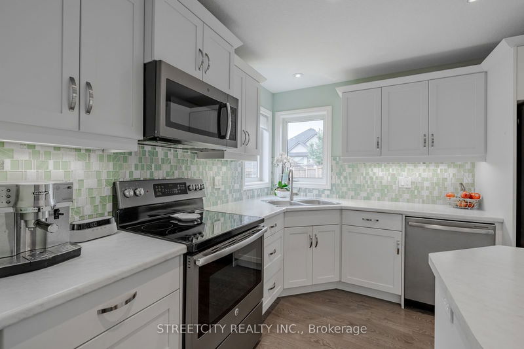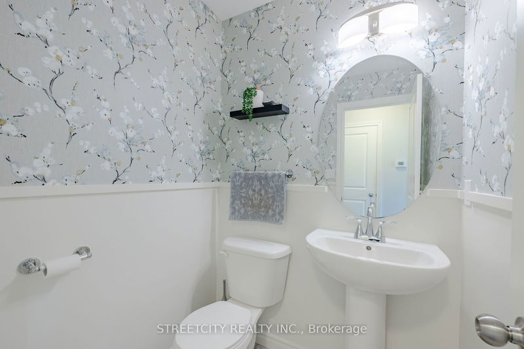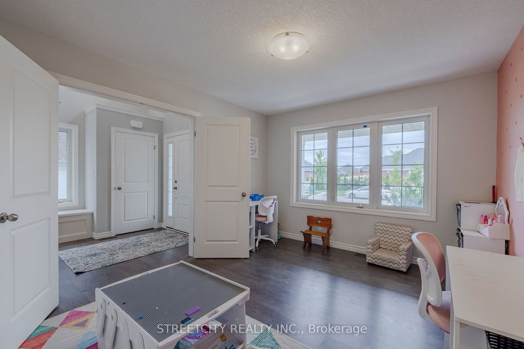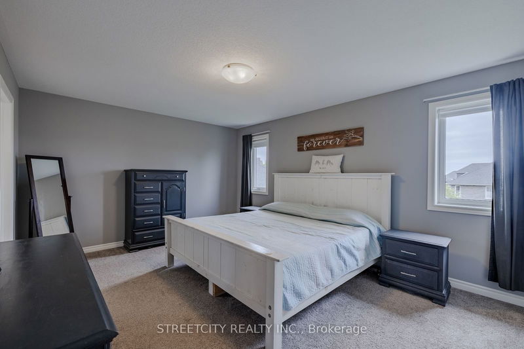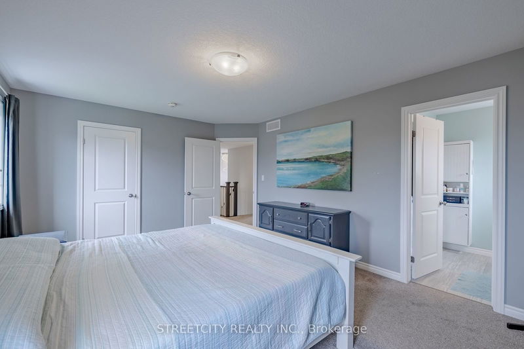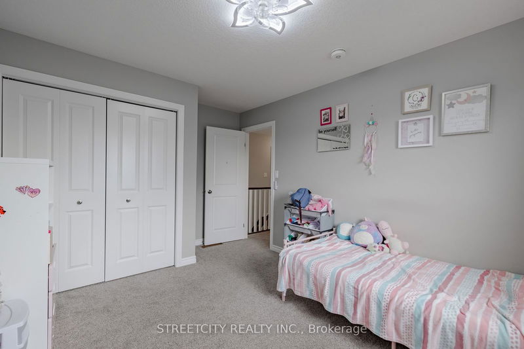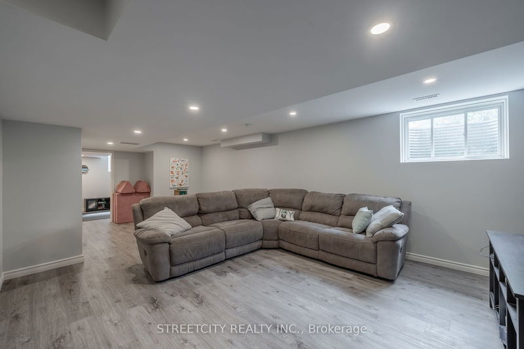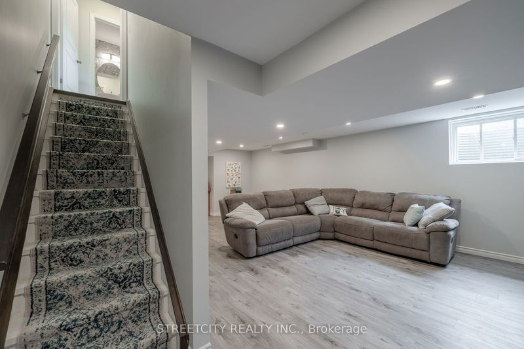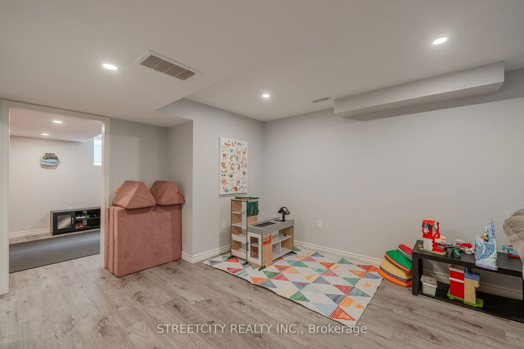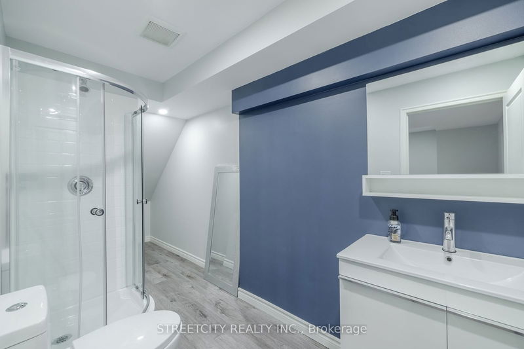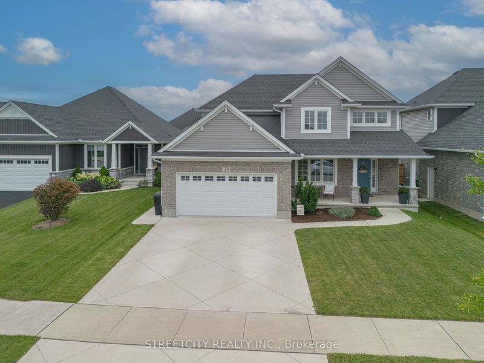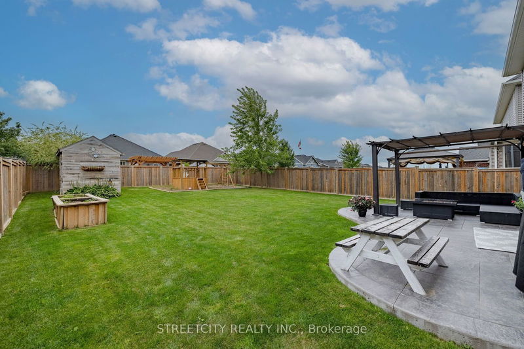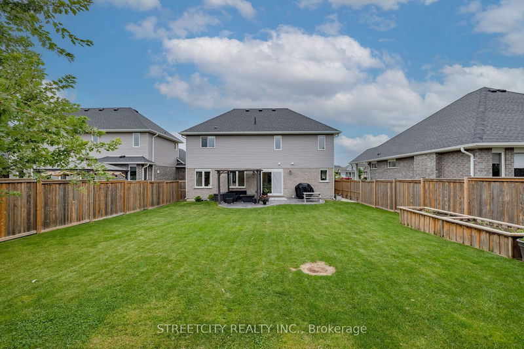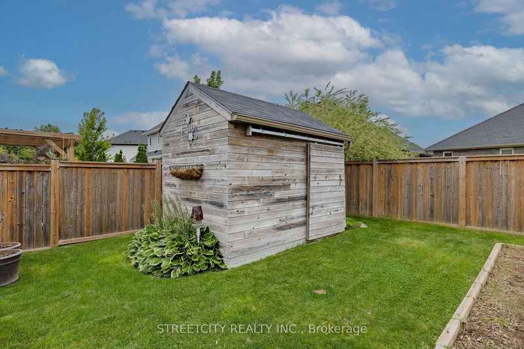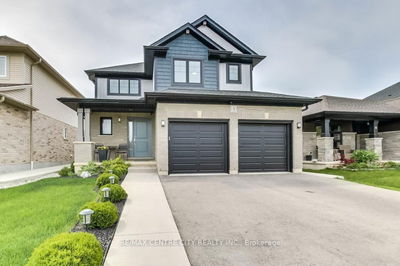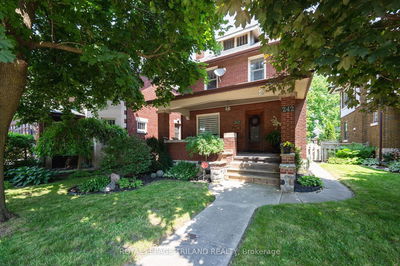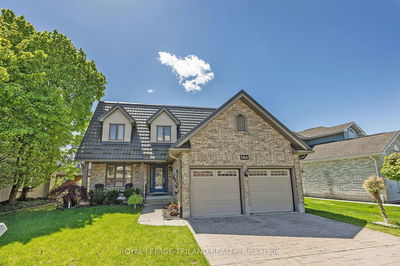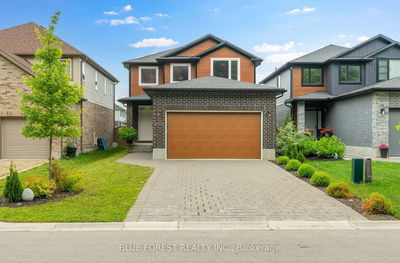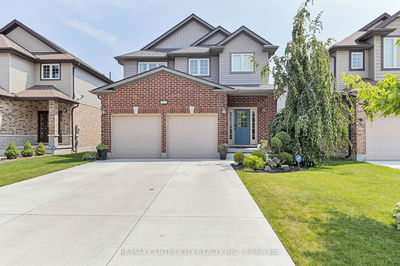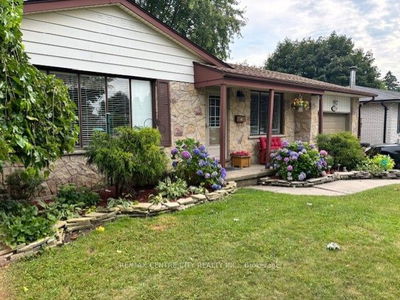Welcome to 50 Carolina Crescent in the charming community of St. Thomas, Ontario! Built in 2017 by Hayhoe Homes, this stunning residence combines modern design with thoughtful functionality. As you step inside, you're greeted by a spacious entryway leading to a versatile room on the leftperfect for an office, study, or playroom to suit your family's needs. The main floor continues to impress with a large living room, highlighted by a beautiful built-in fireplace, creating a cozy atmosphere for gatherings. The adjacent kitchen is a chef's dream, featuring a central island, a walk-in pantry, and ample counter space, ideal for both cooking and entertaining.Convenience is key in this home, as the two-car garage provides direct access to a large mudroom, complete with a bench, coat hooks, and a walk-in closet for all your storage needs. Upstairs, the second floor offers three generously-sized bedrooms, including a spacious primary suite with an ensuite and a walk-in closet. The convenience of having the laundry room on this floor cannot be overstated, making daily chores a breeze. An additional four-piece bathroom serves the other bedrooms, ensuring comfort for the whole family.The fully finished basement expands your living space with a cozy family room, an additional bedroom, a bathroom, and plenty of storage. Step outside to the backyard, where you'll find a concrete patio perfect for outdoor dining, a shed with power for added convenience, and a playground that will delight children of all ages. Located in a sought-after area of town, this home offers the perfect blend of comfort, style, and convenience. Don't miss the opportunity to make this exceptional property your new home. Schedule a viewing today!
부동산 특징
- 등록 날짜: Tuesday, August 20, 2024
- 가상 투어: View Virtual Tour for 50 Carolina Crescent
- 도시: St. Thomas
- 중요 교차로: Carolina Crescent & Peach Tree Blvd
- 전체 주소: 50 Carolina Crescent, St. Thomas, N5R 6M3, Ontario, Canada
- 거실: Electric Fireplace
- 주방: Main
- 리스팅 중개사: Streetcity Realty Inc. - Disclaimer: The information contained in this listing has not been verified by Streetcity Realty Inc. and should be verified by the buyer.


