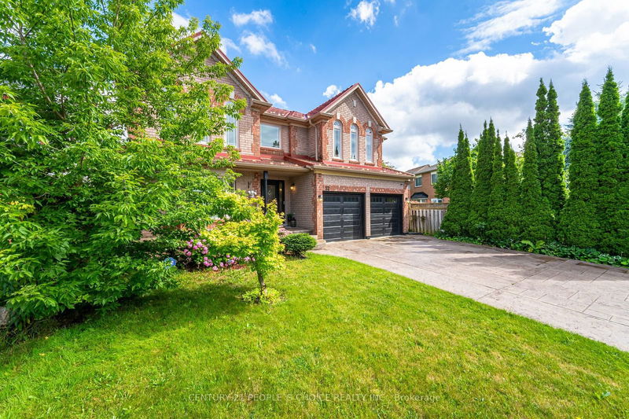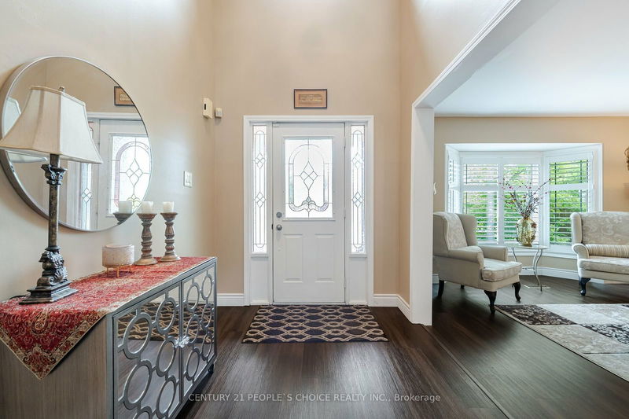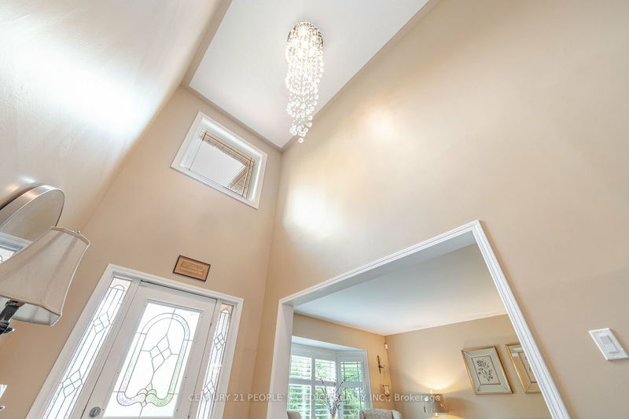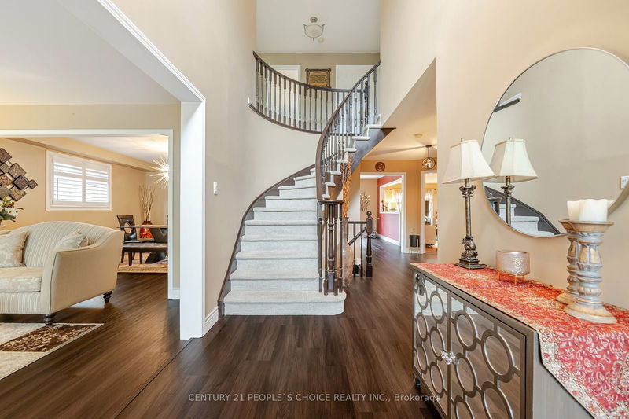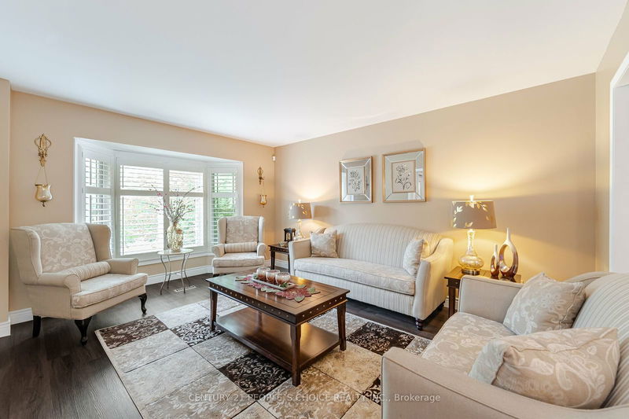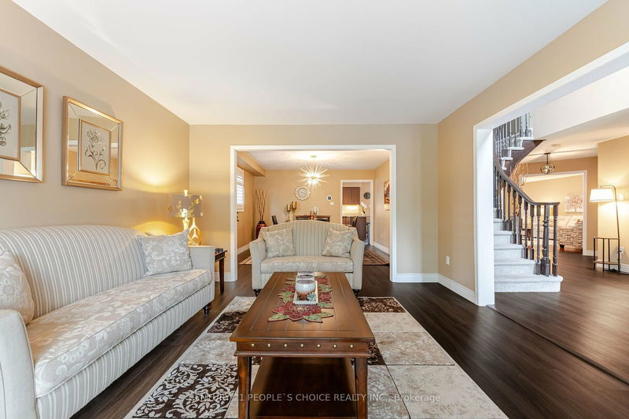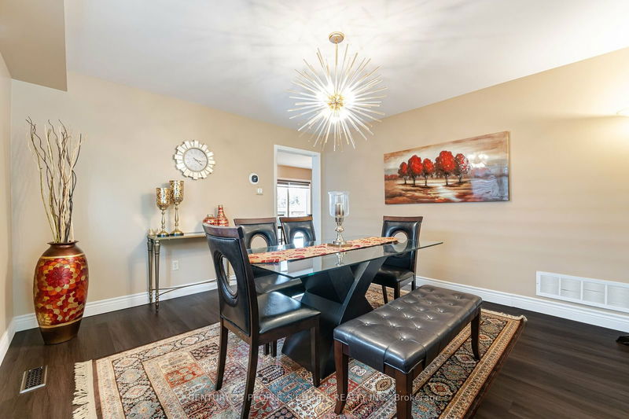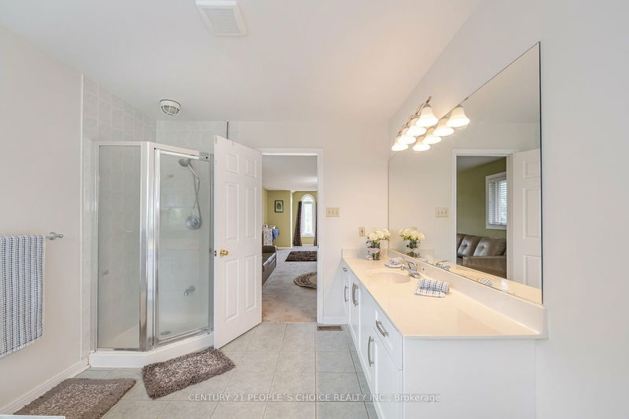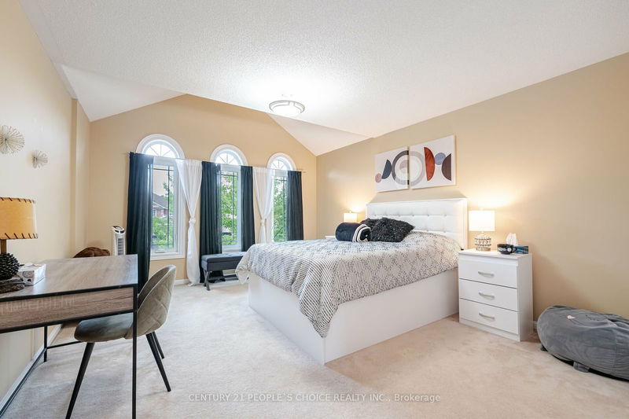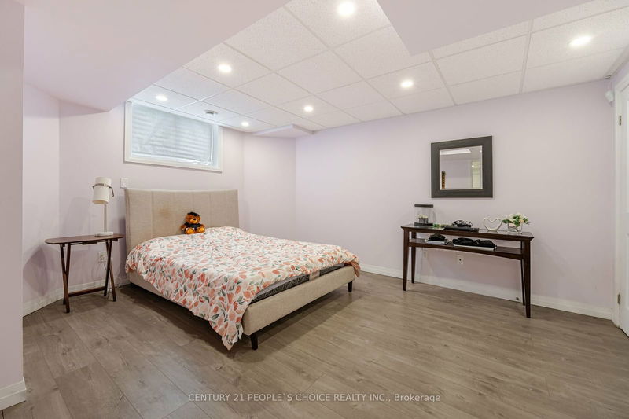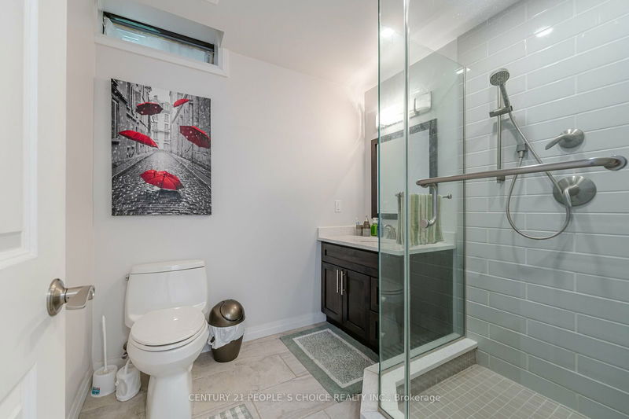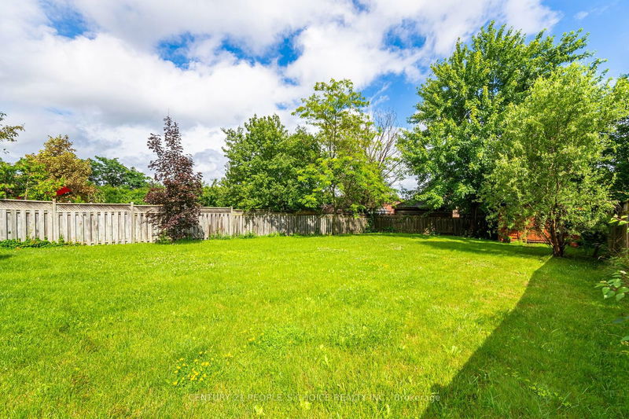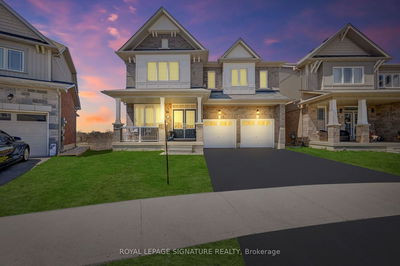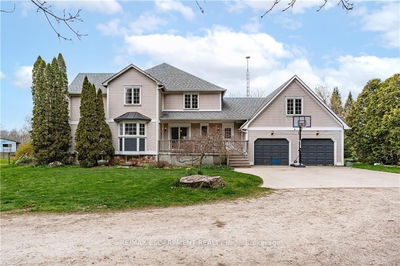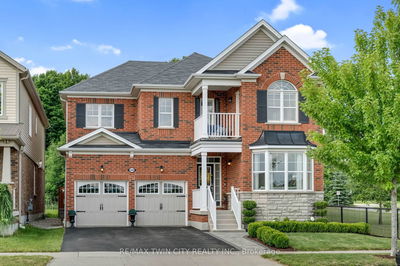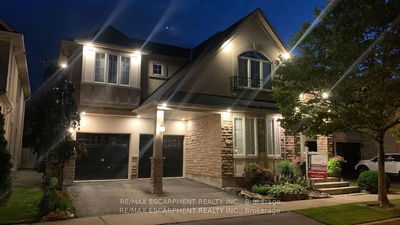Spectacular, Spacious and well-maintained executive Detached home w/over 4,400 sq ft of living space (3,033 Sq ft Above Grade & 1388 Below Grade), located in the highly sought-after community of North Galt, Cambridge. This home boasts 4+3 bedrooms, 4 baths, and a finished basement featuring 3 bedrooms, a large living area with a wet bar, built-in cabinets, pot lights throughout, and ample of built-in storage spaces.The basement has the potential to create 2 separate suites with side entrance for additional Income. This truly unique property offers great curb appeal,double garage, and plenty of stamped concrete driveway parking.Upon entering, you'll be greeted by a bright, high-ceiling foyer and a curved staircase, along with newly installed trendy flooring in the living, dining, kitchen, and breakfast areas. The main level also includes a well-designed powder room and a convenient laundry room offering easy access to the side yard and garage equipped with storage Racks. The kitchen boasts quartz countertop, SS appliances, and a pantry, overlooking a huge, family-sized breakfast area that offers additional cabinets and a coffee station. Adjacent is a large, separate sunlit family room with hardwood flooring and a cozy gas fireplace. Upstairs, you'll find 4 very spacious bedrooms. The master suite features a double door entry, a 4-piece Ensuite with a soaker tub, and a large walk-in closet, ensuring ultimate relaxation. The other 3 bedrooms are bright and spacious, providing a complete sense of luxurious living. This home features California shutters, adding elegance and charm to each room, and metal roofing.It offers an exceptional, fully fenced backyard with a wooden deck and green space on an extra deep lot of 187 ft, perfect for entertaining, parties, BBQs, and more.Home is highly desirable due to its proximity to Hwy 401 (5-min drive), top schools, parks, bus stops, grocery stores, conservation areas, scenic walking/biking trails, mosque, Sikh temple & church.
부동산 특징
- 등록 날짜: Thursday, August 22, 2024
- 가상 투어: View Virtual Tour for 52 Canning Crescent
- 도시: Cambridge
- 중요 교차로: Townline / Saginaw
- 거실: Plank Floor, Bow Window, O/Looks Garden
- 주방: Quartz Counter, Undermount Sink, Plank Floor
- 가족실: Hardwood Floor, Pot Lights, Fireplace
- 리스팅 중개사: Century 21 People`S Choice Realty Inc. - Disclaimer: The information contained in this listing has not been verified by Century 21 People`S Choice Realty Inc. and should be verified by the buyer.


