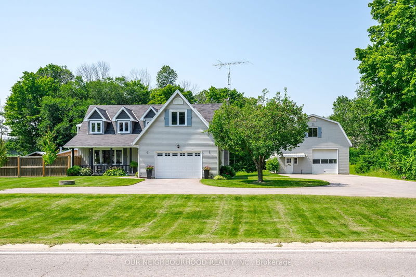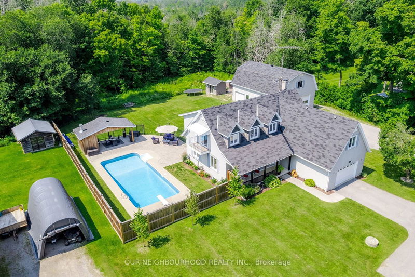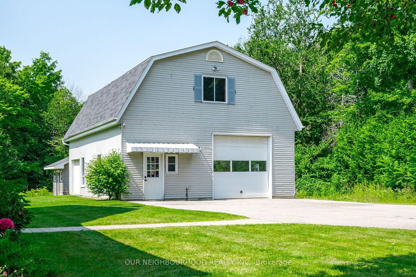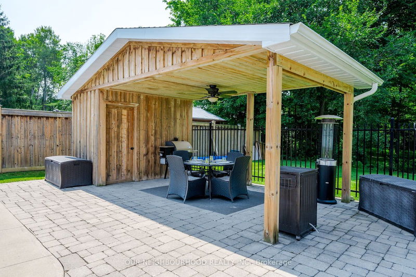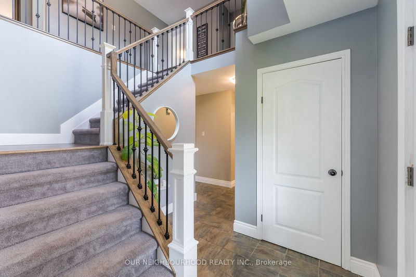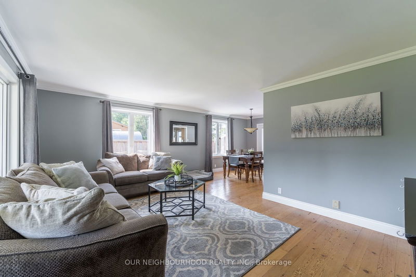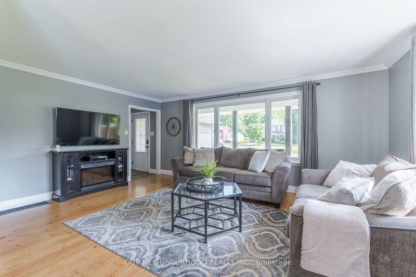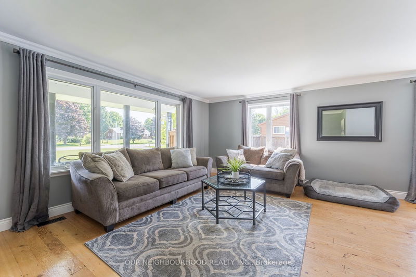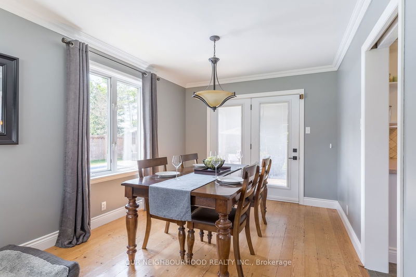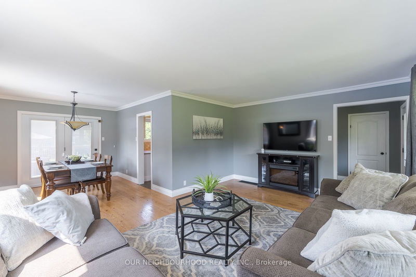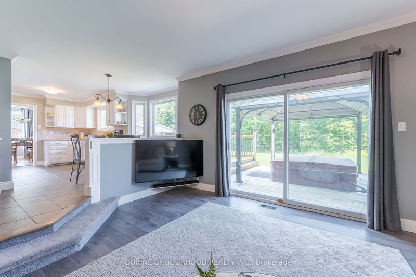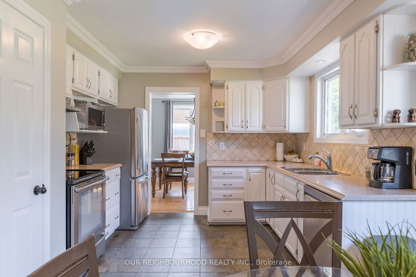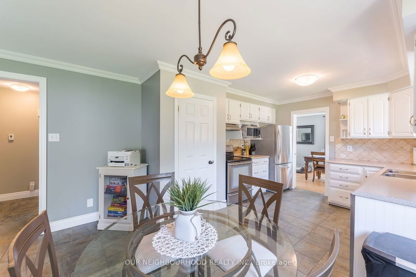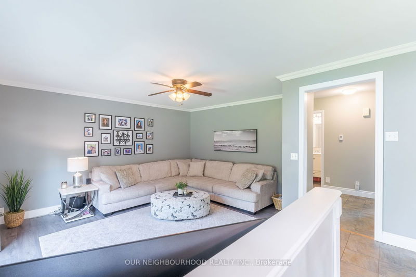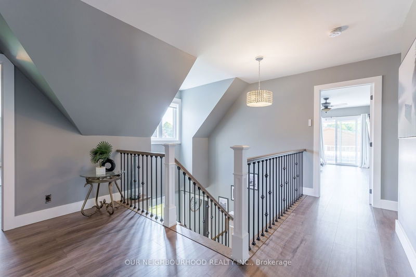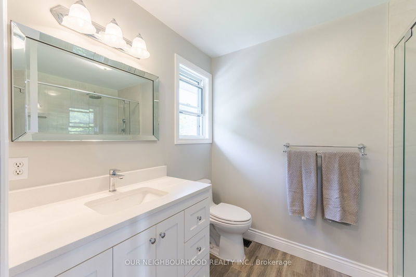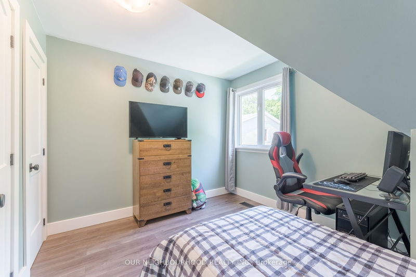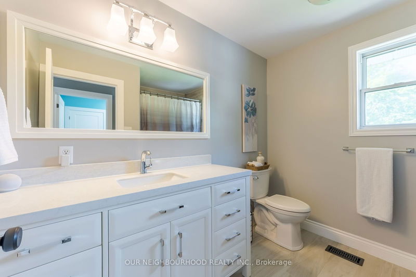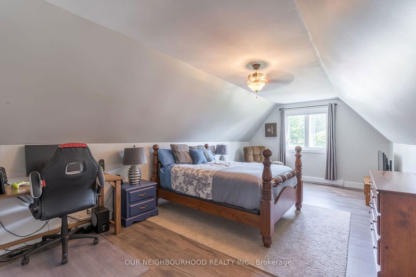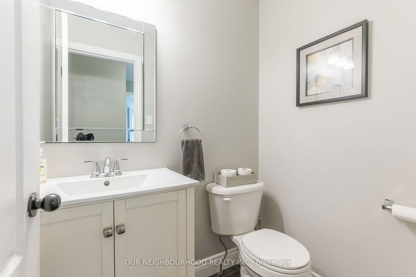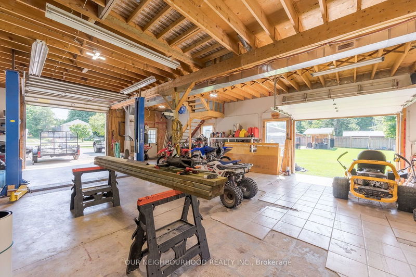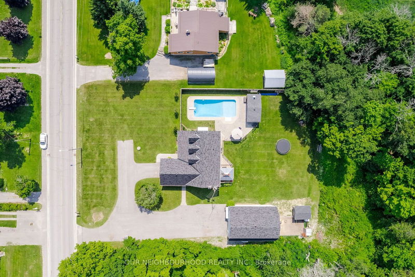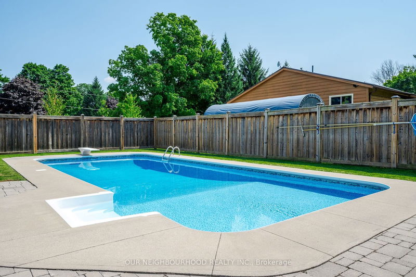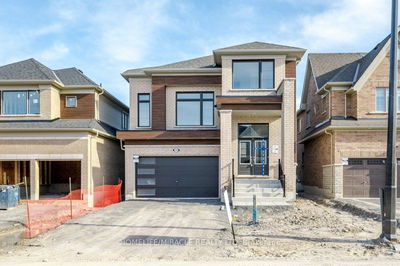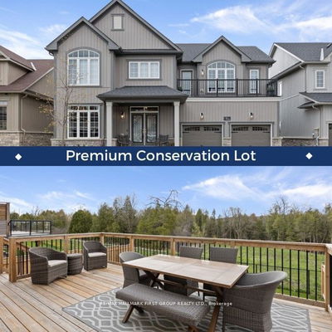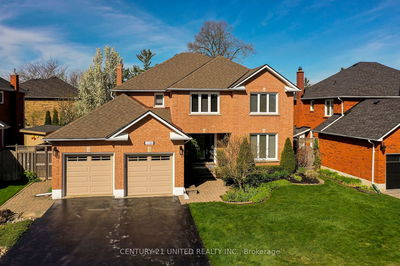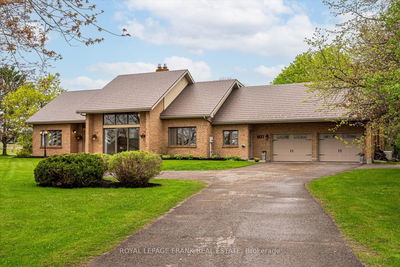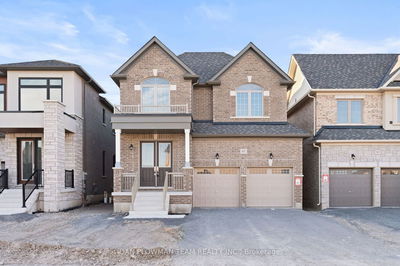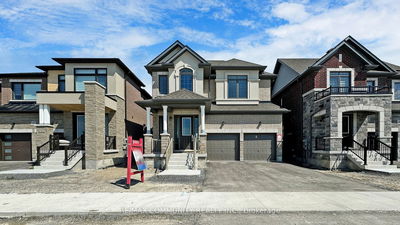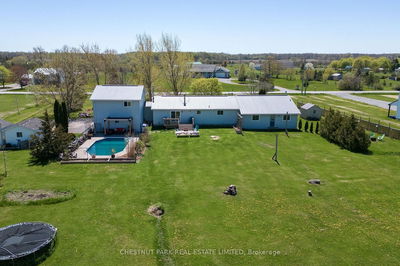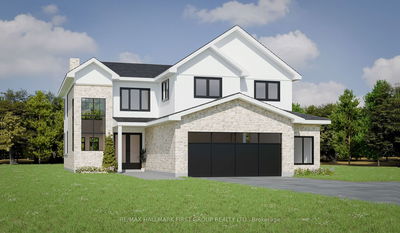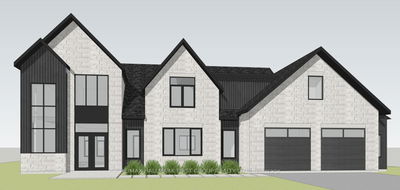Welcome to your dream home in the heart of the rolling hills of Northumberland! Situated on just under an acre of lush, landscaped grounds, this stunning 4-bedroom, 2.5-bathroom home located in Grafton is the perfect blend of modern comfort and serene country living. Ideal for families, this move-in-ready home boasts a spacious layout with multiple walkouts, providing seamless indoor-outdoor living. Step inside to discover a beautifully updated interior, featuring bright, open spaces and thoughtful finishes throughout. The main living area flows effortlessly into a warm and inviting kitchen, perfect for family meals and entertaining. The bedrooms are generously sized, offering plenty of room for everyone to unwind, and the master suite includes a private 3 piece en-suite bath and walkout to a private balcony overlooking the inground pool . Outdoors, your private backyard oasis awaits. The large inground pool, complete with a brand-new gas heater, is the centerpiece of this tranquil space, perfect for poolside entertaining or simply relaxing on warm summer days. Surrounding the pool, lush gardens and mature trees create a peaceful retreat, while the expansive deck offers ample space for BBQs and outdoor dining. For those with hobbies or business needs, the impressive 30 x 40 foot shop with loft space provides endless possibilities: whether you're looking for a workshop, studio, additional living space or storage. This property truly offers the best of both worlds: a quiet, rural setting with all the amenities you need for modern living. Don't miss your chance to own this exceptional family home in Grafton. Schedule your viewing today!
부동산 특징
- 등록 날짜: Friday, August 23, 2024
- 가상 투어: View Virtual Tour for 2352 County 23 Road
- 도시: Alnwick/Haldimand
- 이웃/동네: Rural Alnwick/Haldimand
- 중요 교차로: C.R 23 & C.R 22
- 전체 주소: 2352 County 23 Road, Alnwick/Haldimand, K0K 2G0, Ontario, Canada
- 주방: Main
- 가족실: W/O To Deck, Sunken Room
- 거실: Large Window
- 리스팅 중개사: Our Neighbourhood Realty Inc. - Disclaimer: The information contained in this listing has not been verified by Our Neighbourhood Realty Inc. and should be verified by the buyer.

