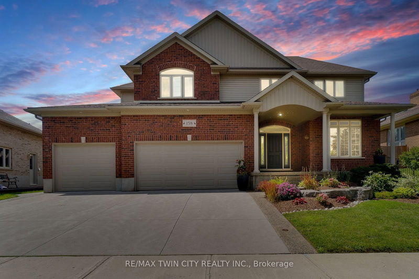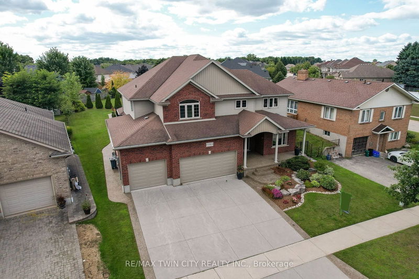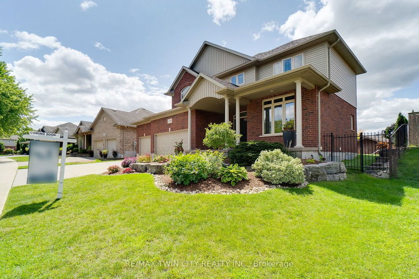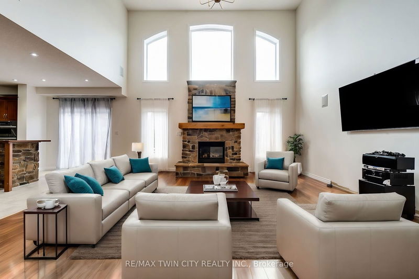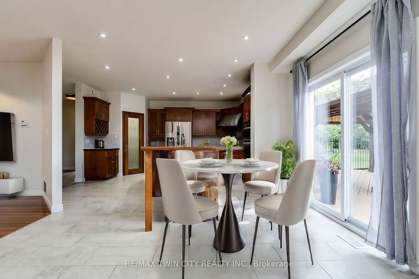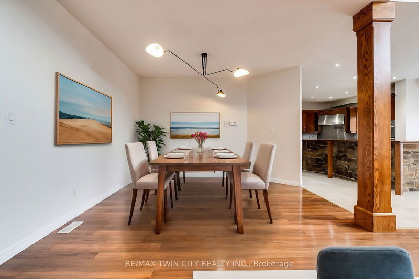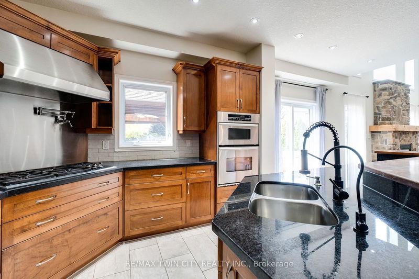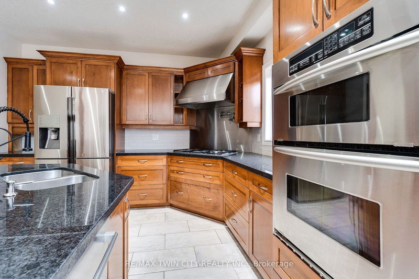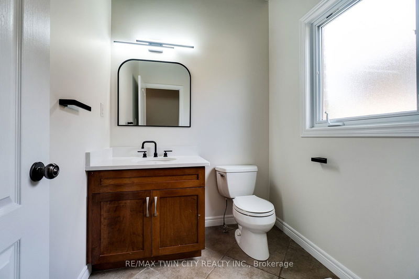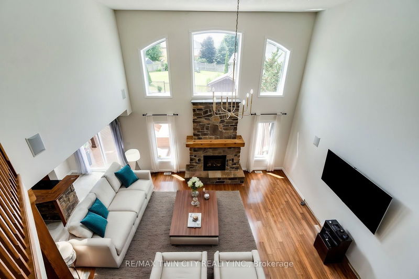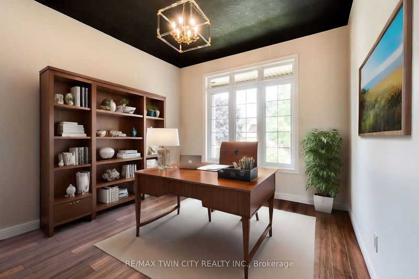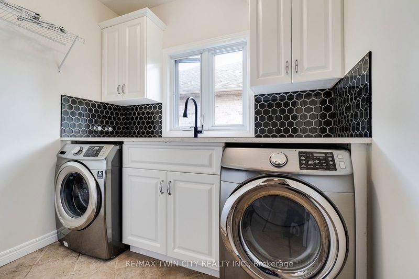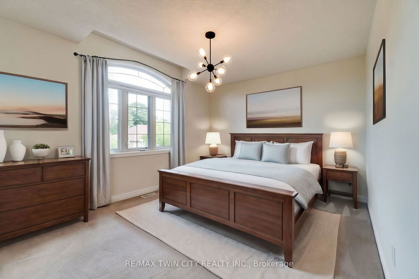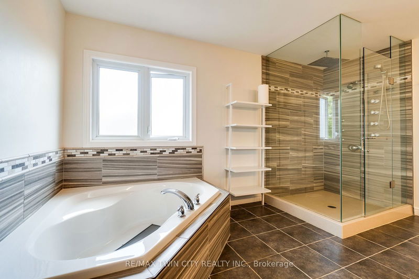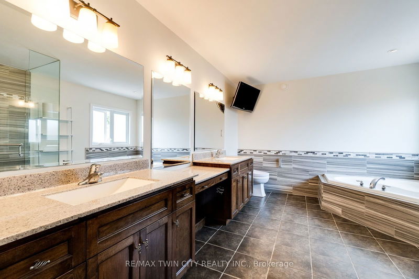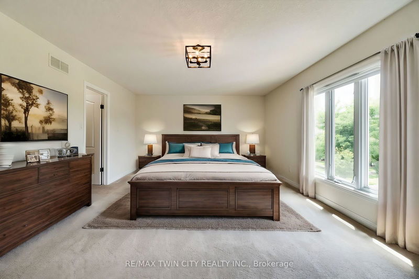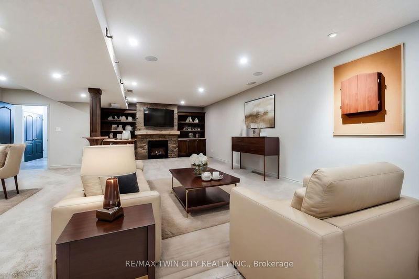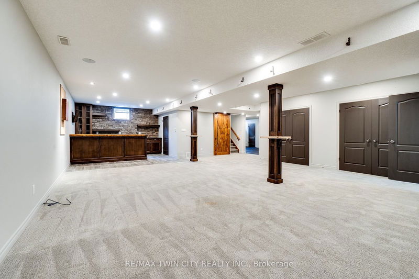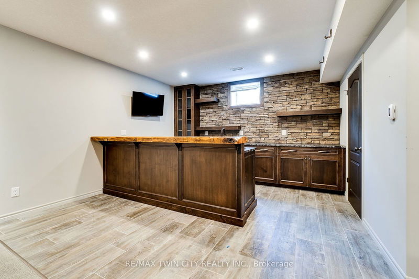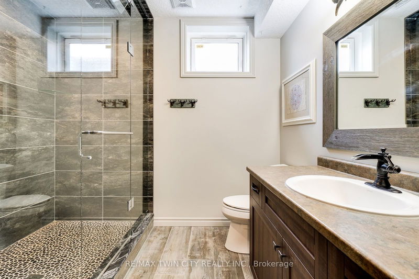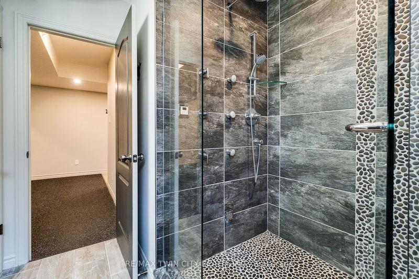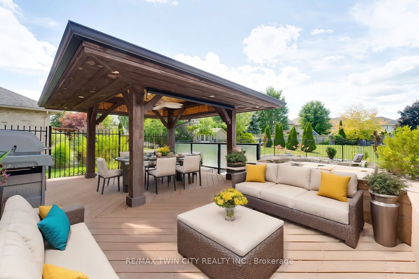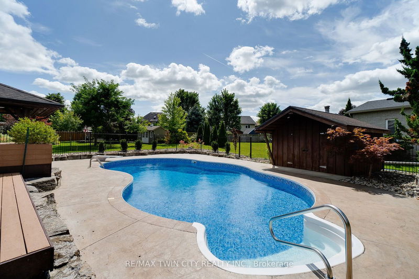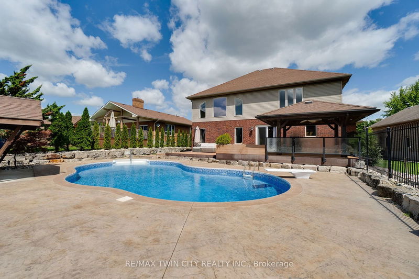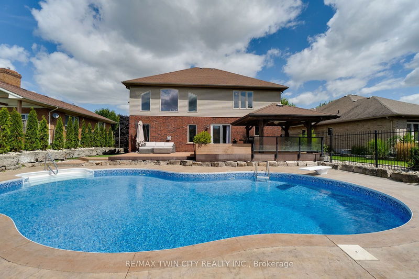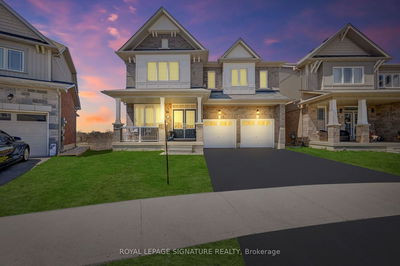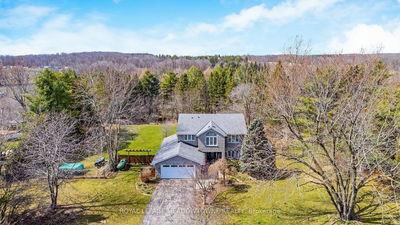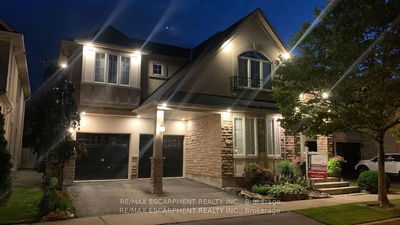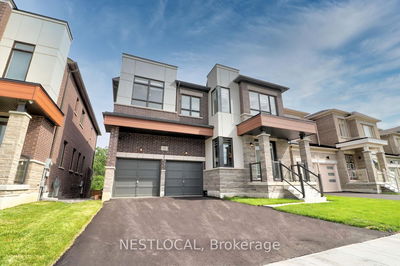Nestled on a picturesque quarter-acre lot, this charming home is a true entertainer's paradise. The outdoor oasis boasts a sparkling in-ground heated salt water pool, perfect for those hot summer days. Imagine lounging on the spacious patio or relaxing in the custom-built post and beam gazebo, complete with built-in lighting, ceiling fan, and roll-down blinds. With its western exposure, the backyard invites you to bask in long, sunny afternoons by the pool. Step inside, and you'll be greeted by an open floor plan with soaring ceilings that create an airy, expansive feel. The great room is a showstopper, featuring custom cherry cabinetry, a stone fireplace with a timber mantel, and massive windows that flood the space with natural light. The kitchen is a chef's dream, boasting a large island with seating for five, a 5-burner gas range with a pot filler, and a double built-in wall oven. Upstairs, the primary bedroom offers a tranquil retreat with walk-in closets and an ensuite bathroom featuring heated tile floors, a walk-in spa shower, and a luxurious soaker tub. The fully finished basement adds even more living space and potential for an in-law suite, complete with a second stone fireplace, wet bar, and custom cabinetry throughout. This home is packed with extras, including walk-in closets and storage on every level, an ATV lift in the garage, and easy access to the Health Valley walking trail. With its blend of luxury, functionality, and outdoor entertainment options, this property is truly a rare find that you won't want to miss!
부동산 특징
- 등록 날짜: Thursday, August 22, 2024
- 가상 투어: View Virtual Tour for 158 Water Street
- 도시: Woolwich
- 중요 교차로: Between Treeview Drive and Parkhaven Drive
- 전체 주소: 158 Water Street, Woolwich, N0B 2N0, Ontario, Canada
- 거실: Main
- 주방: Main
- 리스팅 중개사: Re/Max Twin City Realty Inc. - Disclaimer: The information contained in this listing has not been verified by Re/Max Twin City Realty Inc. and should be verified by the buyer.

