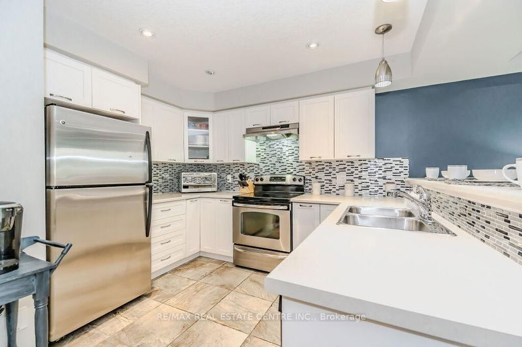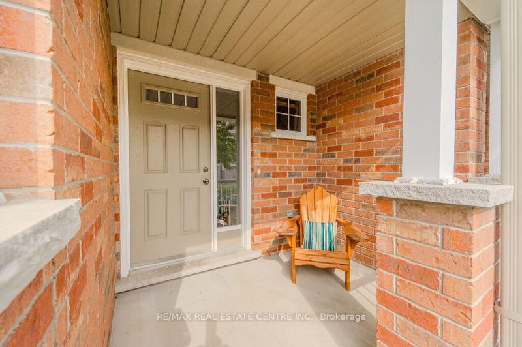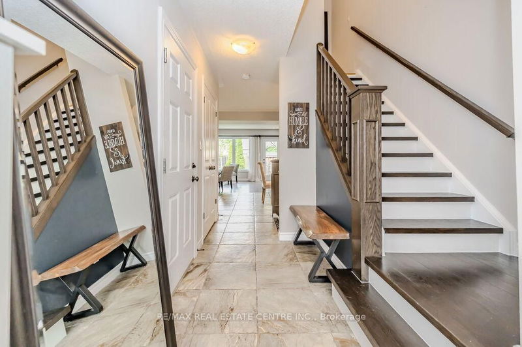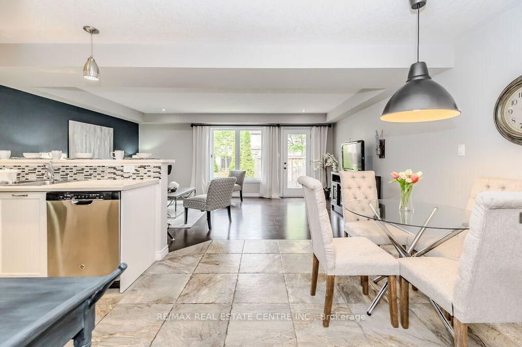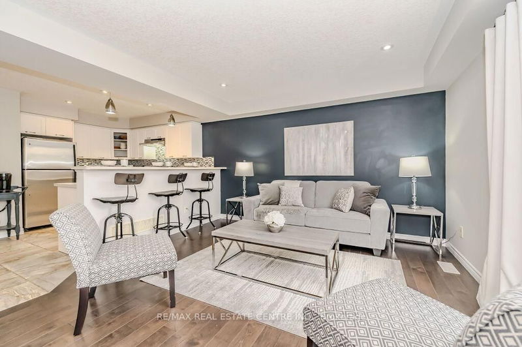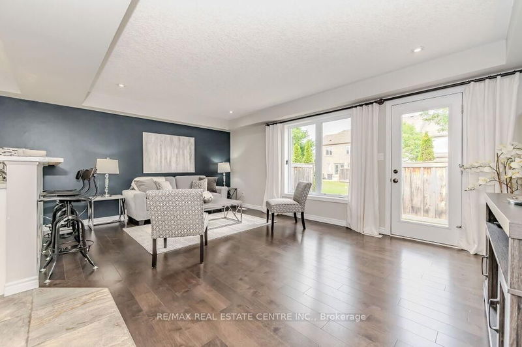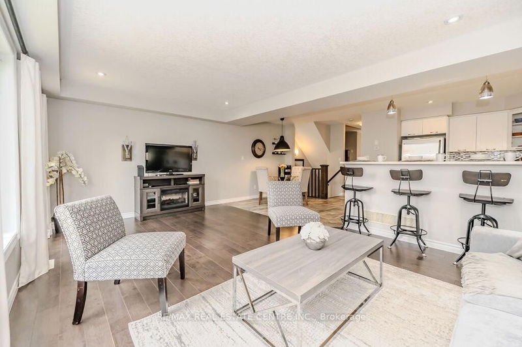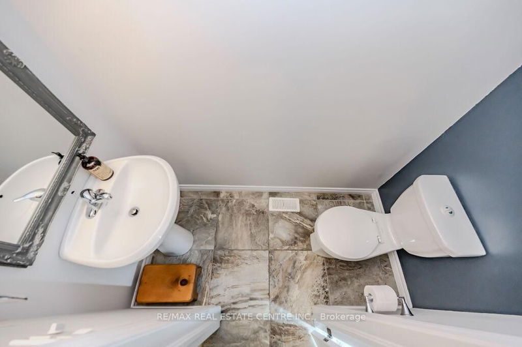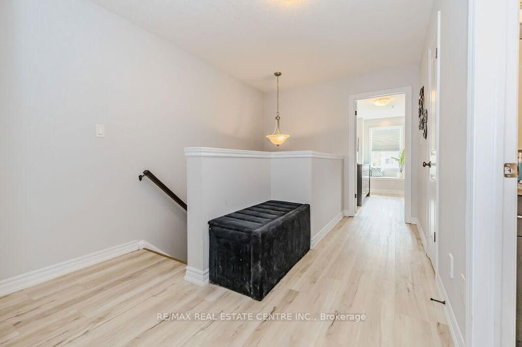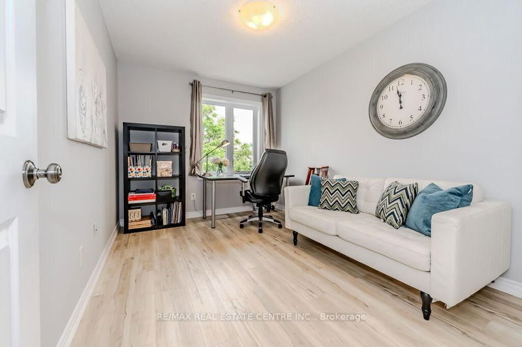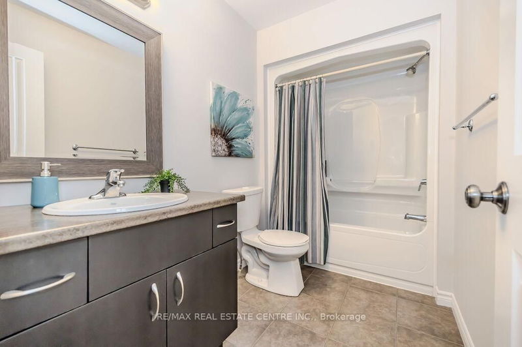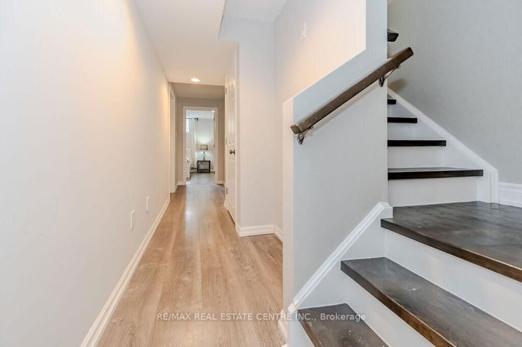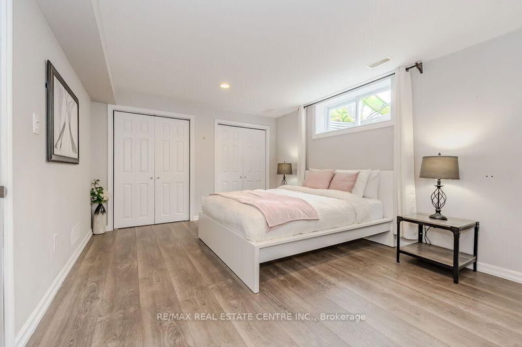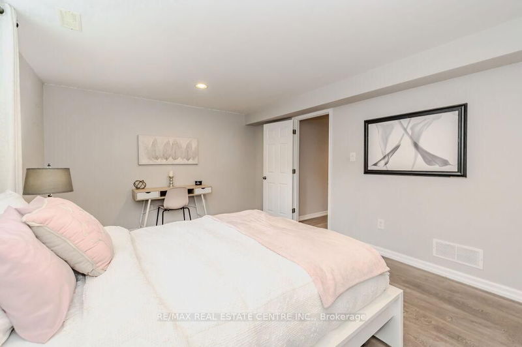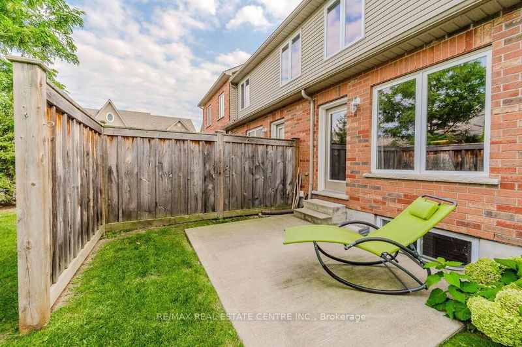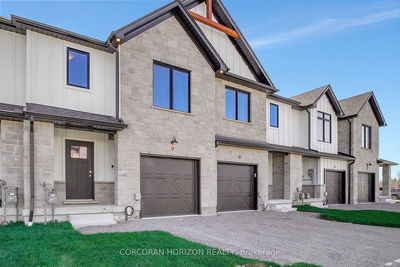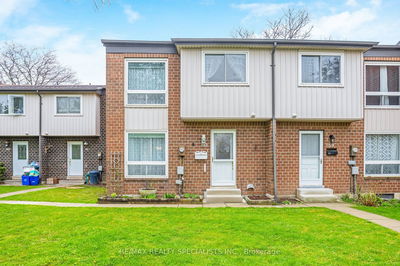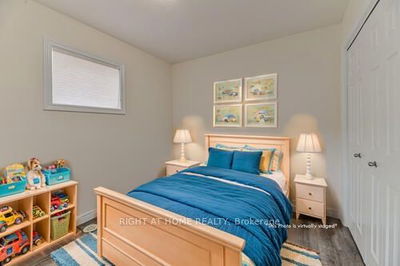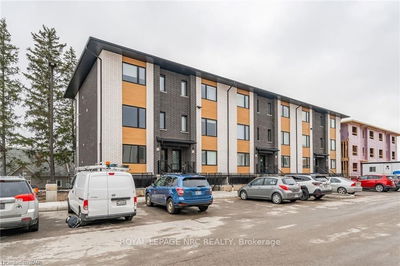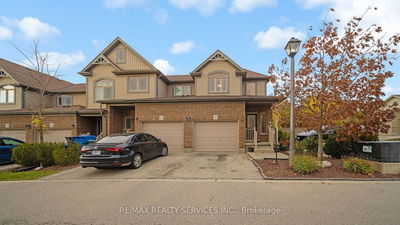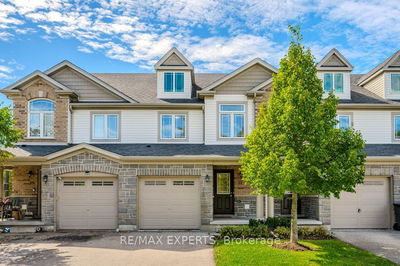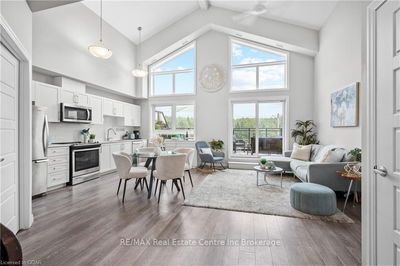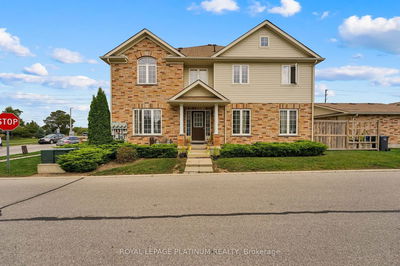Welcome to 41-167 Arkell Road, a stunning 3+1 bedroom townhouse nestled in an upscale complex in Guelph's vibrant south end! As you step inside, you'll be captivated by the beautiful kitchen, which features fresh white cabinetry, backsplash, stainless steel appliances and a two-tiered breakfast bar perfect for casual dining or entertaining. The adjacent dining area is ideal for more formal meals and gatherings. The space flows seamlessly into a bright living room with solid hardwood floors and large windows that fill the room with natural light. A garden door leads to your private back patio, mostly enclosed by privacy fencing, creating a serene oasis for relaxation or BBQs with guests. A convenient powder room completes the main level. Upstairs, you'll find a spacious primary bedroom featuring two large windows, laminate floors and a luxurious ensuite with a walk-in glass shower. Two additional generously sized bedrooms offer ample closet space and laminate flooring and they share a 4-piece main bathroom with a shower/tub combo. The finished basement provides even more living space with a large versatile room equipped with dual closets, making it an excellent option for a 4th bedroom, recreation room, playroom or office. This level also includes a modern 3-piece bathroom. Visitor parking is conveniently located near the unit, ensuring ease for your guests. This home is ideally situated close to the 401 and has a wide array of amenities, making it perfect whether you're searching for your first home, a place to raise a family or a smart investment property. Enjoy the convenience of nearby restaurants, banks, fitness centres, a movie theatre, Stone Road Mall and the University of Guelph, all within a 5-minute drive!
부동산 특징
- 등록 날짜: Tuesday, August 27, 2024
- 가상 투어: View Virtual Tour for 41-167 Arkell Road
- 도시: Guelph
- 이웃/동네: Pine Ridge
- 전체 주소: 41-167 Arkell Road, Guelph, N1L 0J9, Ontario, Canada
- 거실: Main
- 주방: Main
- 리스팅 중개사: Re/Max Real Estate Centre Inc. - Disclaimer: The information contained in this listing has not been verified by Re/Max Real Estate Centre Inc. and should be verified by the buyer.

