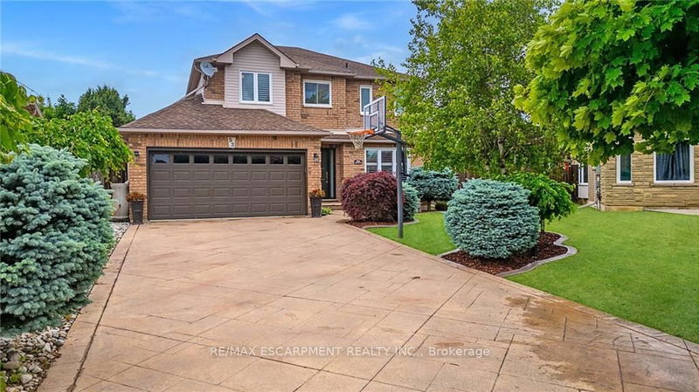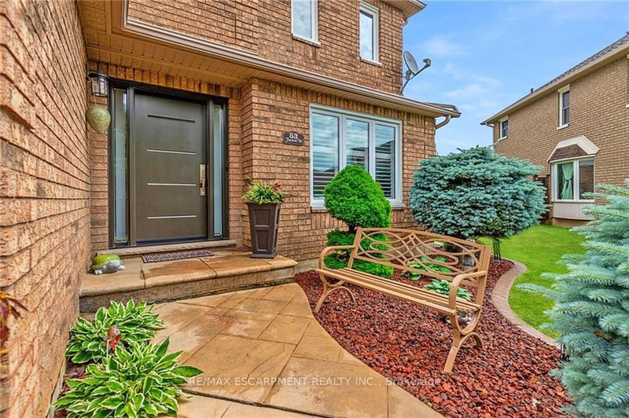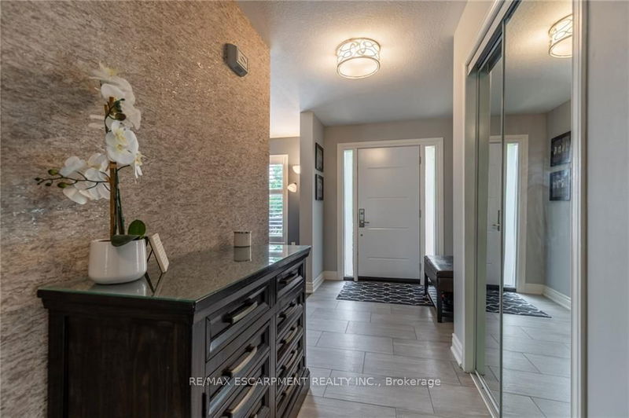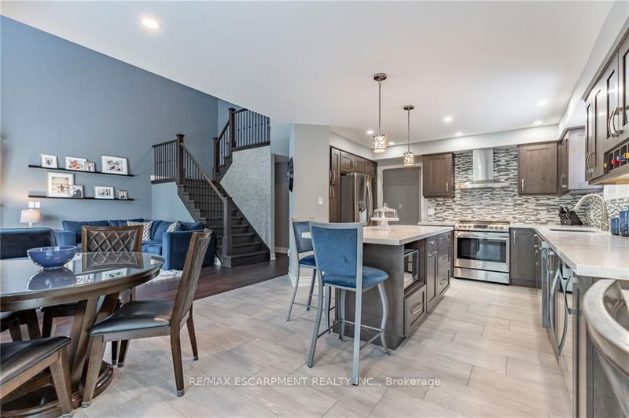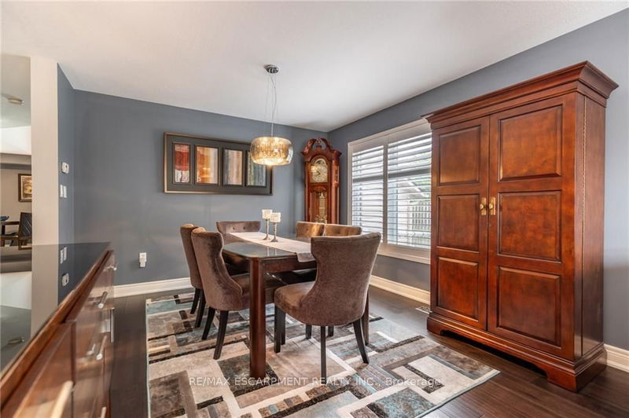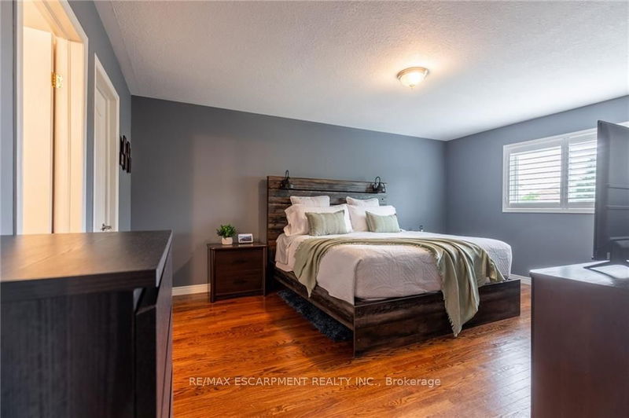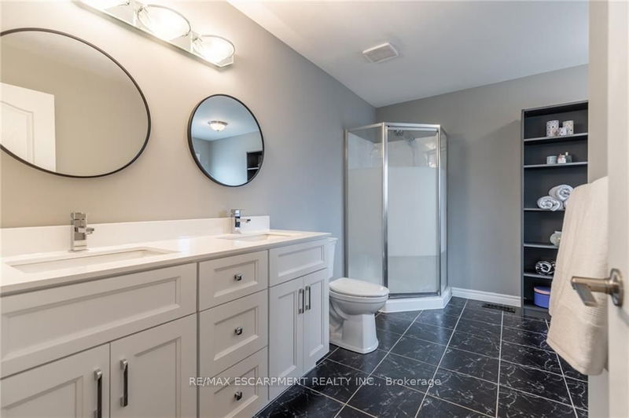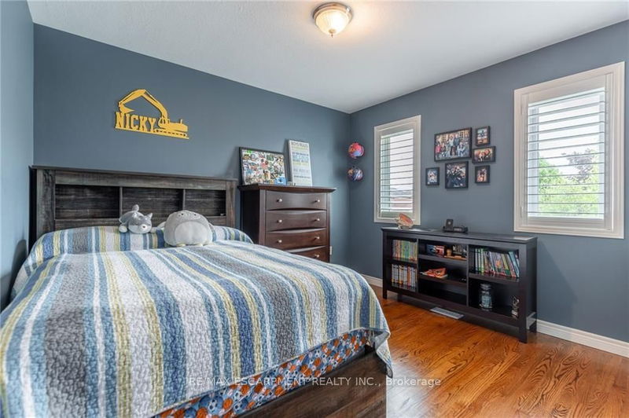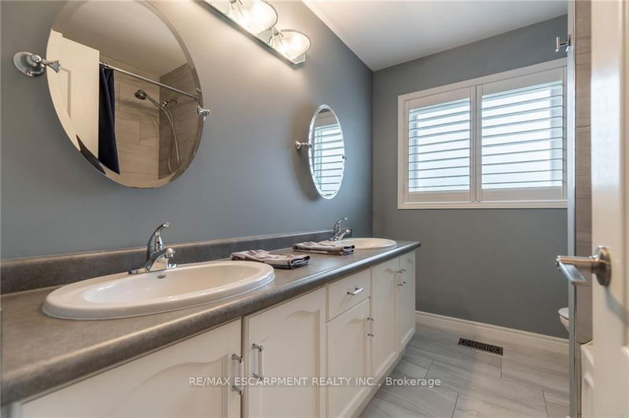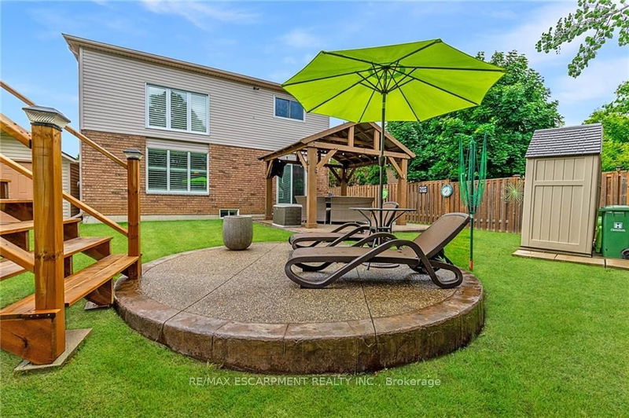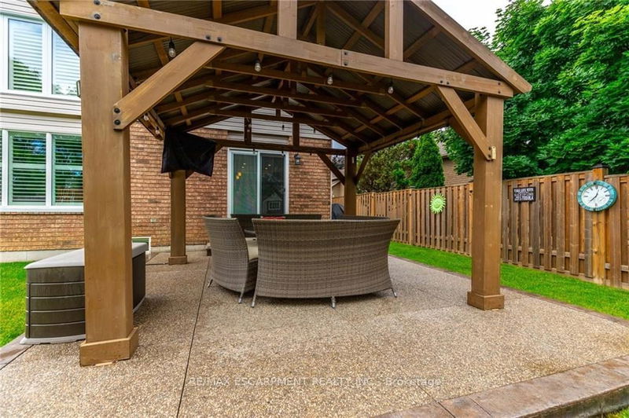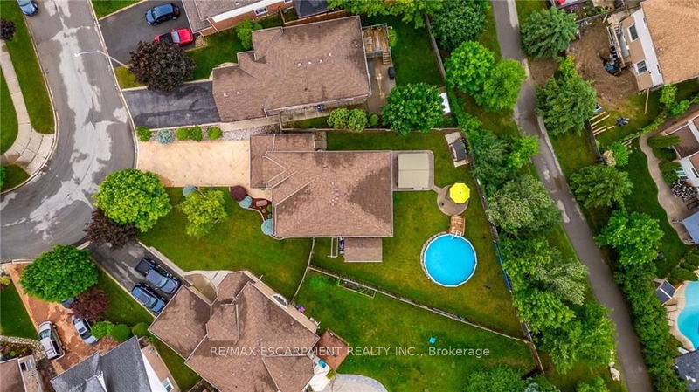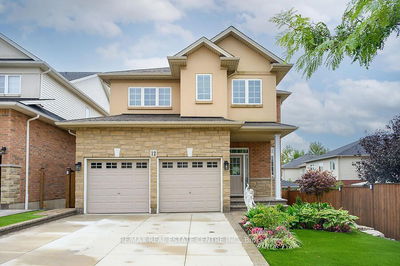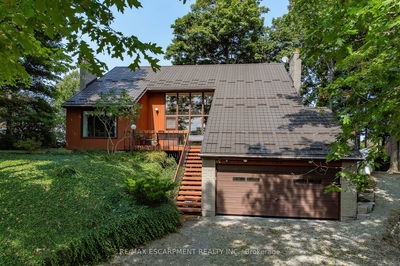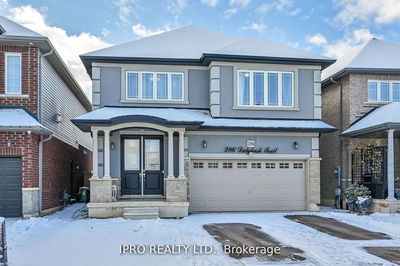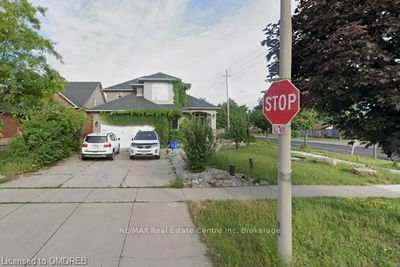This stunning residence boasts a meticulously designed interior and captivating outdoor spaces, perfect for both relaxation and entertainment. Step into the heart of the home, where a newly renovated kitchen (2019) awaits with exquisite maple cabinets, luxurious quartz countertops, and top-of-the-line LG appliances. The oversized island, complete with a breakfast bar, is an ideal spot for casual dining or gathering with loved ones. Adjacent to the kitchen, the two-story family room exudes warmth and elegance, featuring a cozy fireplace and California shutters that allow for both privacy and natural light. The second level boasts 4 spacious bedrooms and a recently updated principal ensuite boasting a double vanity and indulgent jacuzzi tub. The fully finished lower level offers versatility, whether utilized as a recreation room for games, a home office, or a personal gym. This lower level also includes a bedroom and full bathroom making this an ideal teen or extended family space. Outside, discover your private oasis, a backyard retreat complete with an above-ground heated saltwater pool, concrete patio with a impressive gazebo, and a designated sunbathing area.
부동산 특징
- 등록 날짜: Thursday, August 29, 2024
- 가상 투어: View Virtual Tour for 53 Foxtrot Drive
- 도시: Hamilton
- 이웃/동네: Stoney Creek
- 중요 교차로: Highland Rd W/Gatestone Dr
- 전체 주소: 53 Foxtrot Drive, Hamilton, L8J 3T5, Ontario, Canada
- 거실: Main
- 가족실: Main
- 주방: Main
- 리스팅 중개사: Re/Max Escarpment Realty Inc. - Disclaimer: The information contained in this listing has not been verified by Re/Max Escarpment Realty Inc. and should be verified by the buyer.

