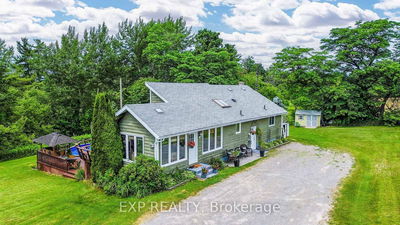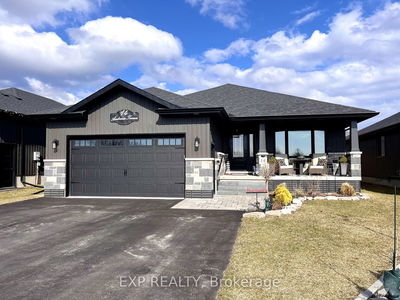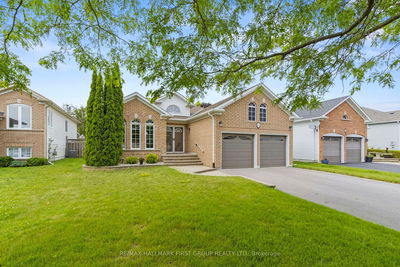Discover Serenity at 5 Sunridge Court, Colborne: Brand new home covered by Tarion warranty. Your Idyllic home is tucked away on a peaceful court of Foxtail Ridge. This delightful bungalow sits on an expansive pie-shaped lot, embodying tranquillity and space. Ideal for those seeking a serene lifestyle, this property features 2+1 bedrooms, a fully finished basement, and is just a mere 4 minutes from the 401, blending accessibility with privacy. Step inside to the stunning decor that welcomes you with rich hardwood floors, setting the stage for a refined interior that's both inviting and functional. The attached 1.5-car garage with direct home access adds a layer of convenience, perfectly complementing the thoughtful design of the home. The true centrepiece is the open concept living/dining/kitchen area, a harmoniously designed space perfect for both quiet family nights and lively gatherings. The kitchen boasts sophisticated quartz countertops, upgraded cabinets, flooring and lighting. The fully finished basement offers a massive Rec. room, 3rd bedroom and another full bathroom. Flooded with natural light from the large above grade windows. Outdoor living is just as splendid, with a covered deck that invites you to unwind or entertain, all within the bounds of a fully fenced yard ensuring privacy and security. With no detail overlooked and no updates necessary, this home is move-in ready, designed for those who appreciate aesthetics as much as practicality. If you're looking for a home that combines style, comfort, and convenience.
부동산 특징
- 등록 날짜: Thursday, September 05, 2024
- 가상 투어: View Virtual Tour for 5 Sunridge Court
- 도시: Cramahe
- 이웃/동네: Colborne
- Major Intersection: Durham St. S. & Prairie Run Rd.
- 전체 주소: 5 Sunridge Court, Cramahe, K0K 1S0, Ontario, Canada
- 주방: Open Concept, Quartz Counter, Centre Island
- 리스팅 중개사: Royal Heritage Realty Ltd. - Disclaimer: The information contained in this listing has not been verified by Royal Heritage Realty Ltd. and should be verified by the buyer.




































































