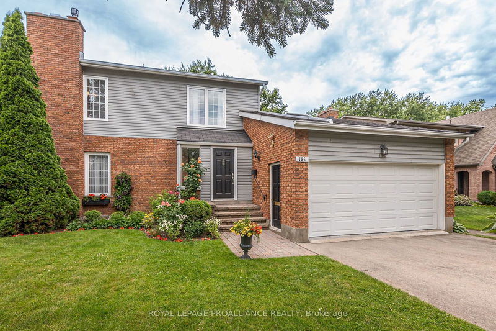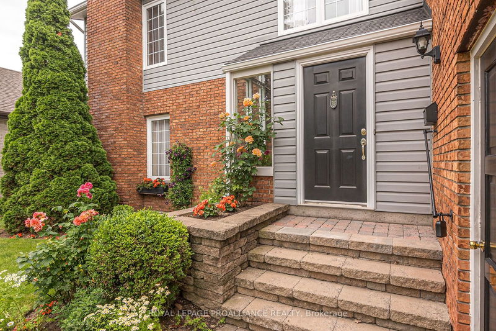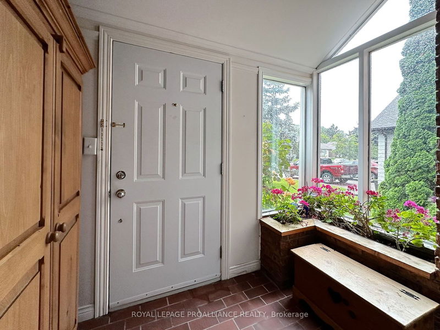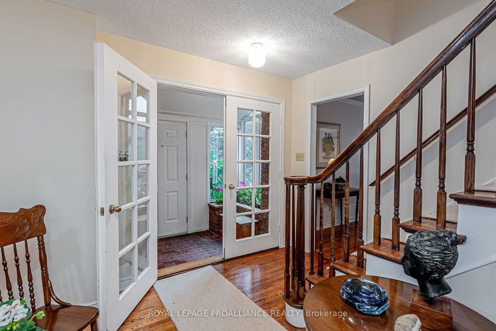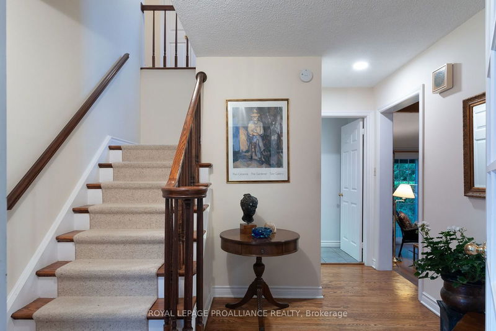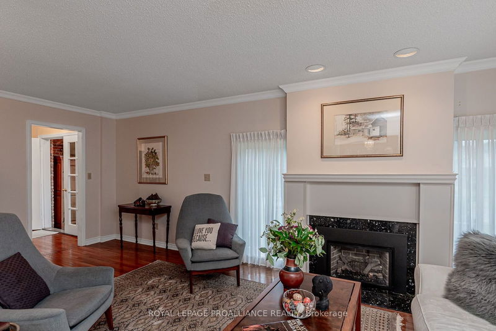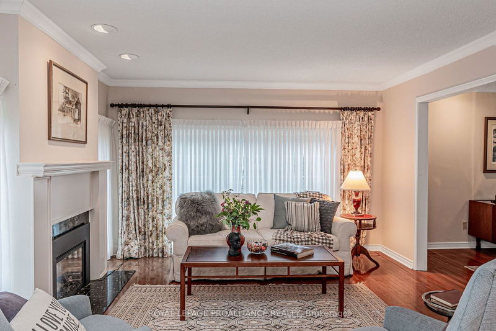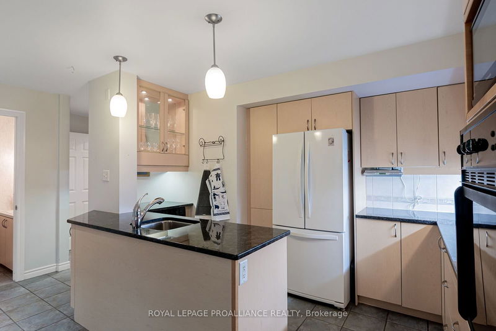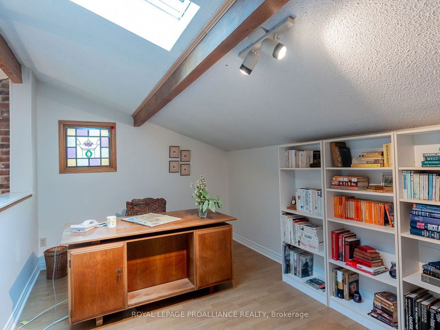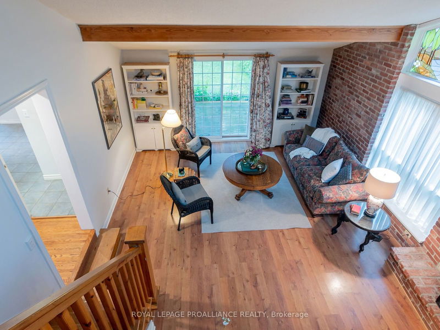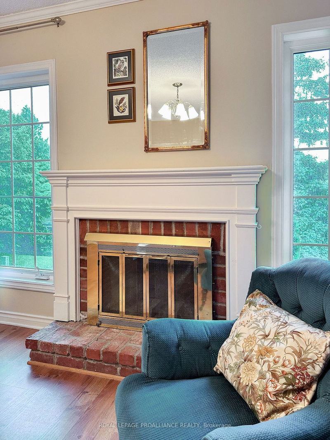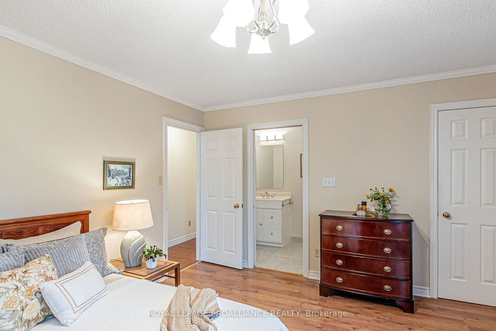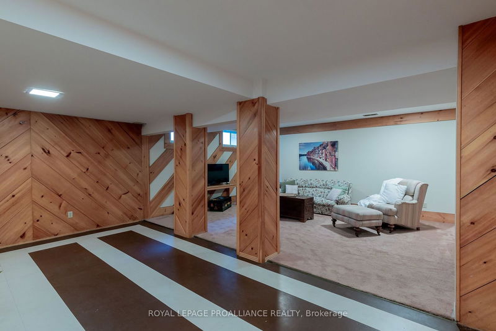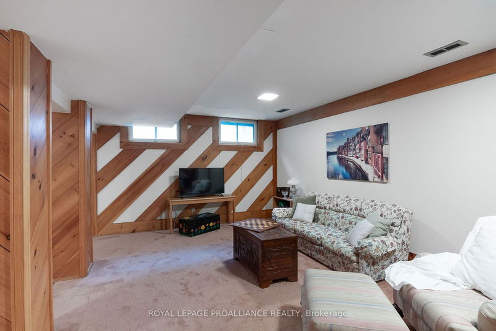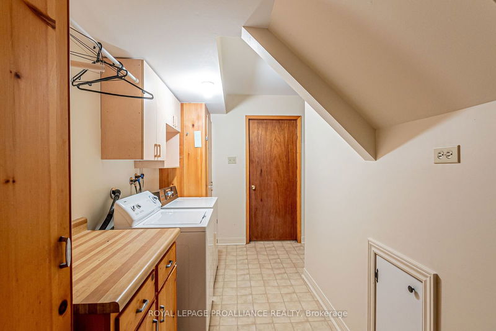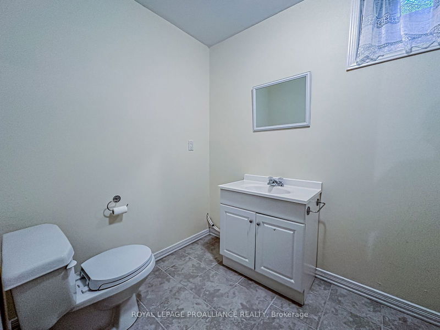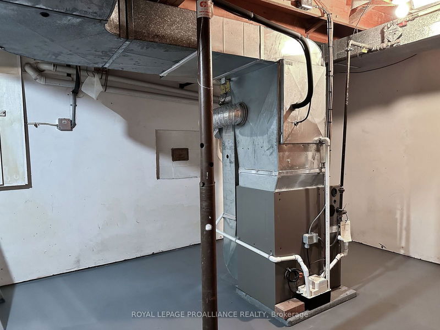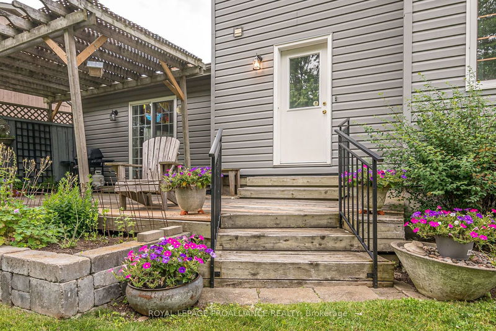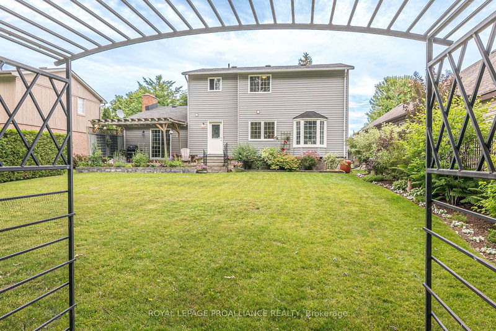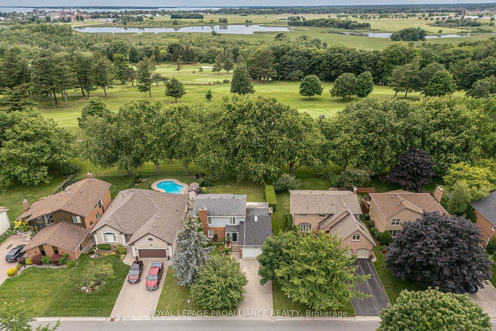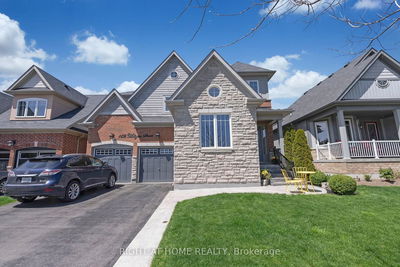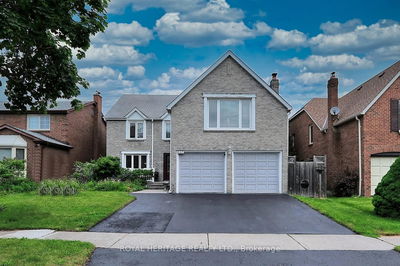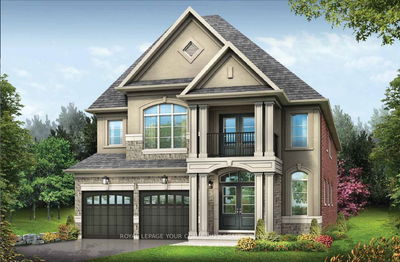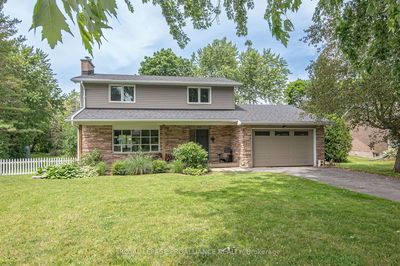Welcome to stately 196 Country Club Drive a majestic 4-bedroom, 2+2 bathroom, brick and aluminum sided, two storey home that backs right up to the Cataraqui Golf & Country Club! The main floor boasts a foyer with french doors into the main hallway, a large tiled eat-in kitchen with built-in appliances and granite countertops. You will also discover a 2-piece bathroom, a formal Dining Room with gleaming hardwood floors, a Living Room with a fireplace and windows that provide lots of natural light. On the second floor, you will find 4 ample bedrooms, including your Primary Bedroom with a fireplace and your3-piece bathroom with a pristine glass shower, also one additional 4-piece bathroom. In the basement, you will find a recreation lovers dream with an incredible rec room for entertaining or even a family game night! The basement also includes a 2-piece bathroom, your laundry area and a large utility/storage area. Outside on your back deck, enjoy the beautifully landscaped gardens with your own view of the golf course. A quiet and serene area close to Lake Ontario Park or Marshlands Conservation Area but also minutes from Historic downtown Kingston and all its entertainment and shopping!
부동산 특징
- 등록 날짜: Monday, September 09, 2024
- 가상 투어: View Virtual Tour for 196 Country Club Drive
- 도시: Kingston
- 중요 교차로: Old Oak Road & Country Club Drive
- 가족실: Beamed, W/O To Deck, Fireplace
- 주방: Tile Floor
- 거실: Fireplace, Hardwood Floor
- 리스팅 중개사: Royal Lepage Proalliance Realty - Disclaimer: The information contained in this listing has not been verified by Royal Lepage Proalliance Realty and should be verified by the buyer.

