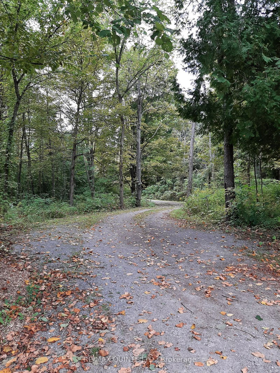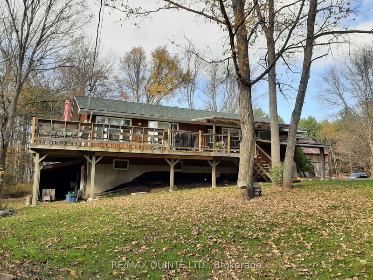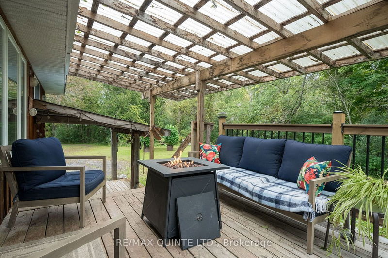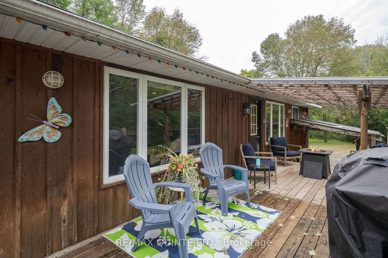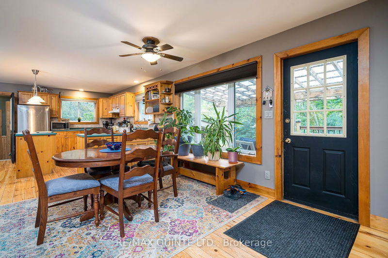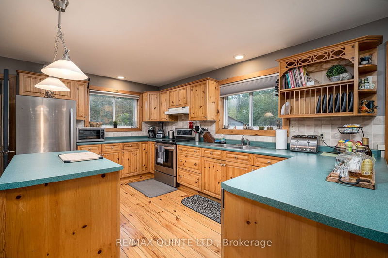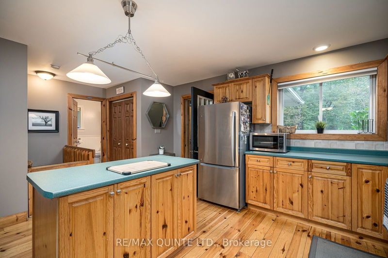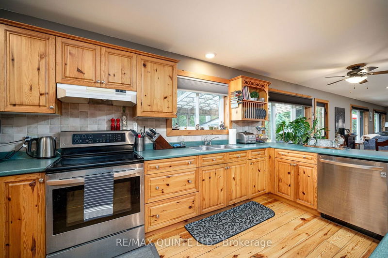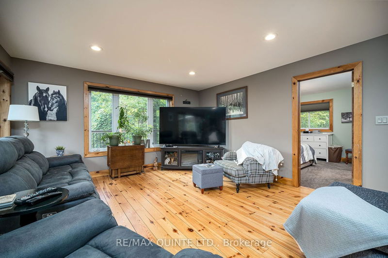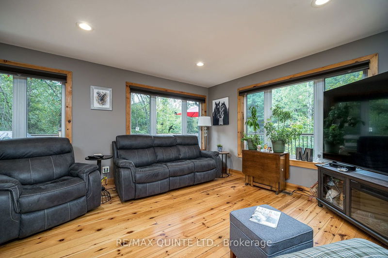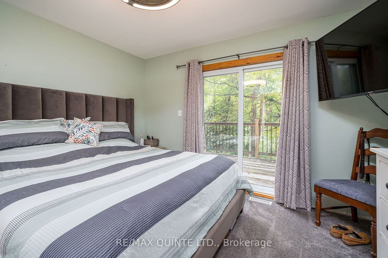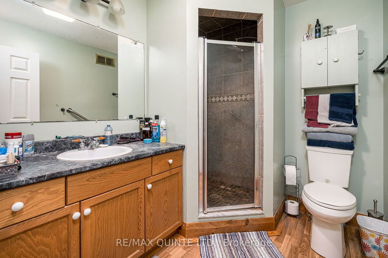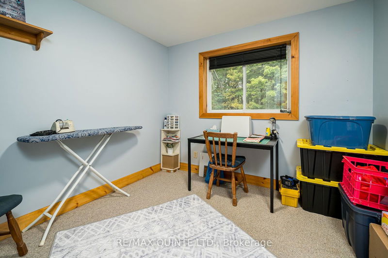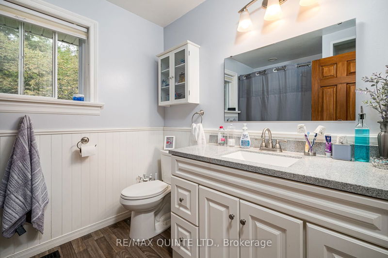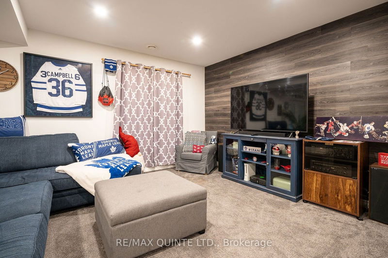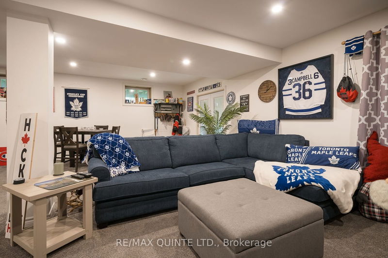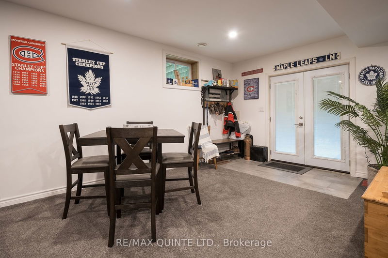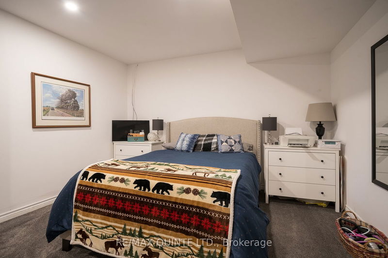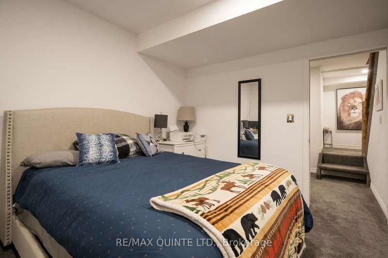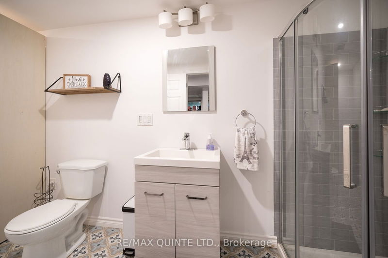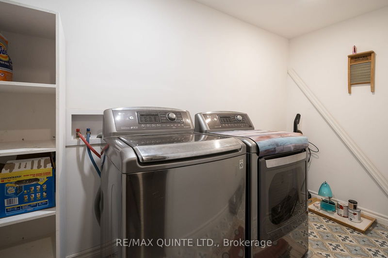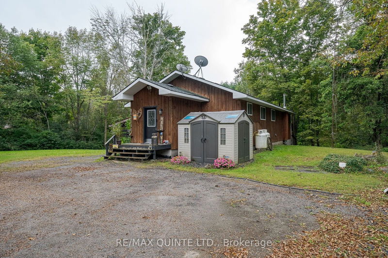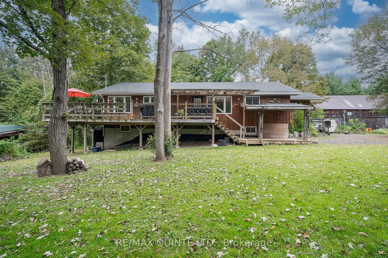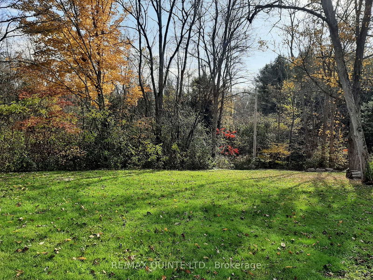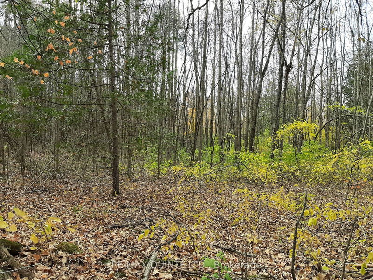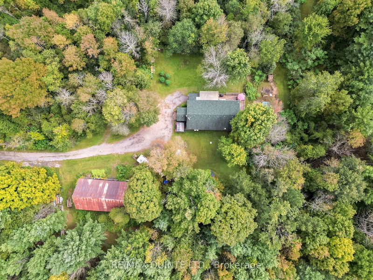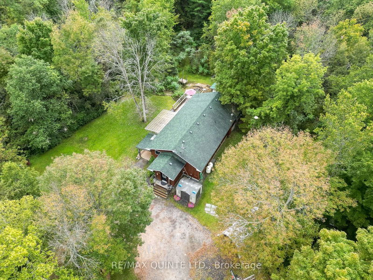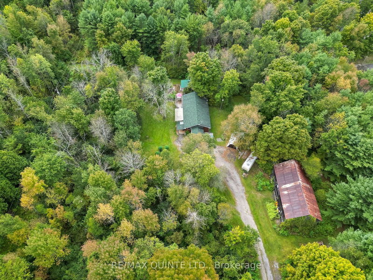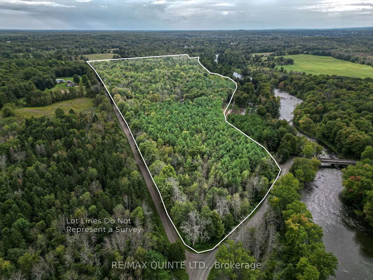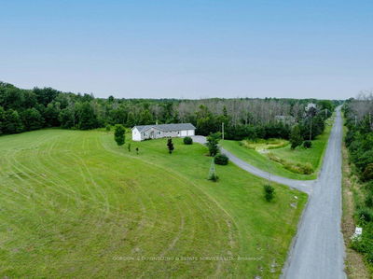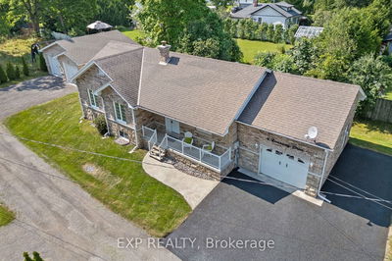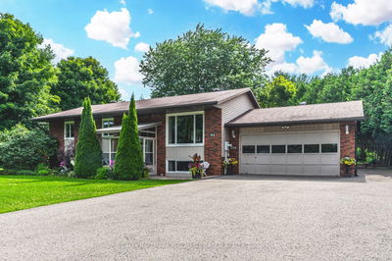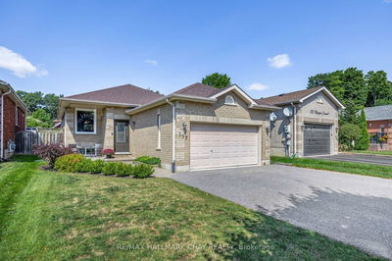Welcome to your new home! Nestled at the end of a winding driveway is this beautiful custom built 3+1 bedroom home that is situated on a 39 acre private oasis. The main level boasts an inviting foyer with built-in cabinets, open concept kitchen/dining area with ample cabinetry, appliances, center island and walk-out to wrap around deck for all your entertaining. Living room with plenty of natural light. Generous primary bedroom with walk-in closet and 3-pc ensuite. 2 additional bedrooms, a 4-pc main bathroom and a laundry area. The finished lower level features a large 4th bedroom for your guests, 3-pc bath/laundry room, a small workshop that could be used for an office and a huge rec-room with walk-out to the picturesque backyard. Over 2900sq ft of finished living space. Outside is a 1500 sq ft barn with hydro to use for your animals or a workshop/garage, a garden shed and 39 acre serene oasis. Extra bonus of a small narrow waterfront parcel on the Moira River is included with this property. Whether relaxing on the deck, or enjoying the fire-pit or exploring nature in the woods, this peaceful and quiet property has endless possibilities! Severence possibilities.
부동산 특징
- 등록 날짜: Monday, September 09, 2024
- 가상 투어: View Virtual Tour for 289 Maines Road
- 도시: Tweed
- 중요 교차로: Lost Channel Rd and Maines Rd
- 전체 주소: 289 Maines Road, Tweed, K0K 3H0, Ontario, Canada
- 거실: Large Window, O/Looks Backyard
- 주방: Combined W/Dining, W/O To Deck, B/I Dishwasher
- 리스팅 중개사: Re/Max Quinte Ltd. - Disclaimer: The information contained in this listing has not been verified by Re/Max Quinte Ltd. and should be verified by the buyer.


