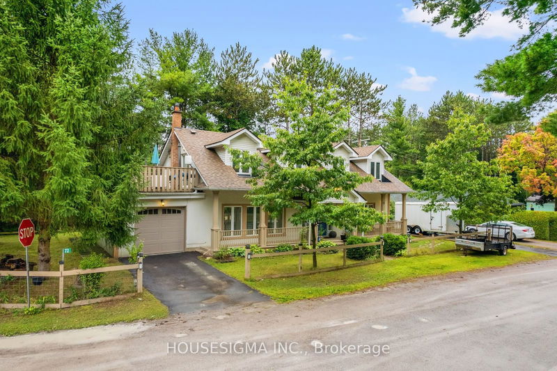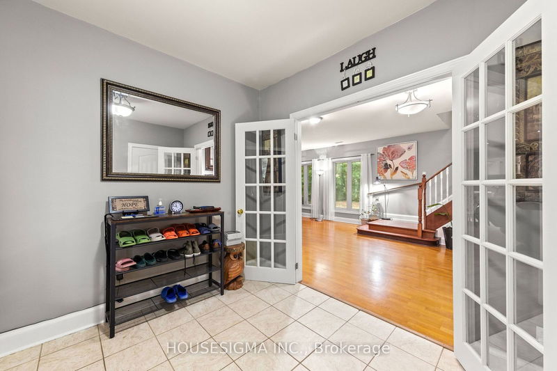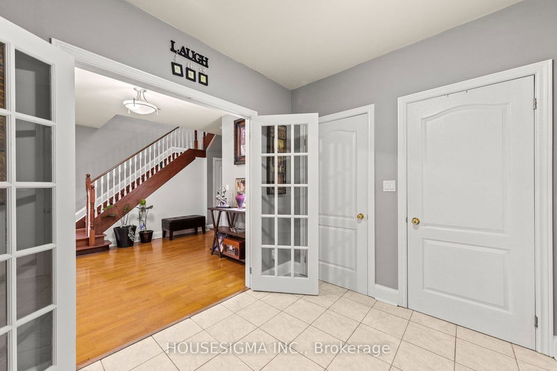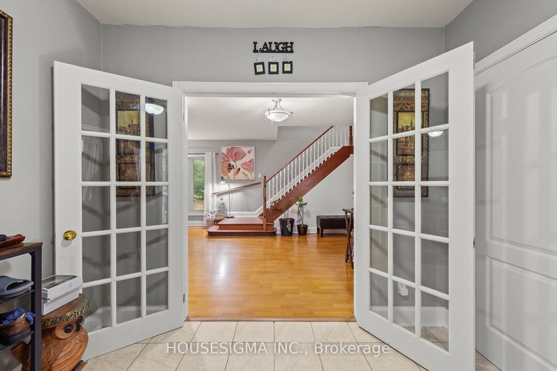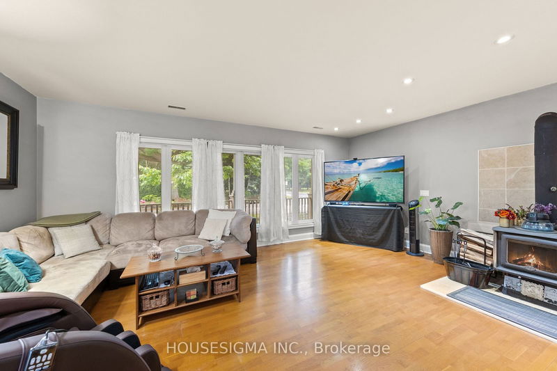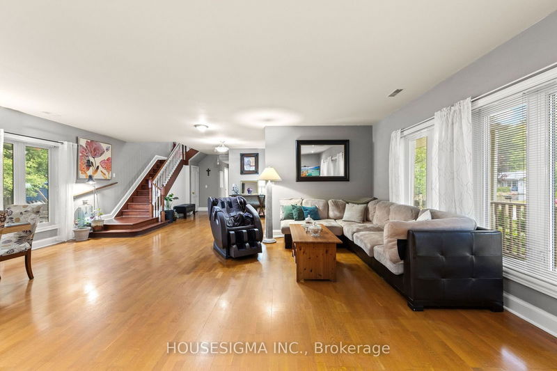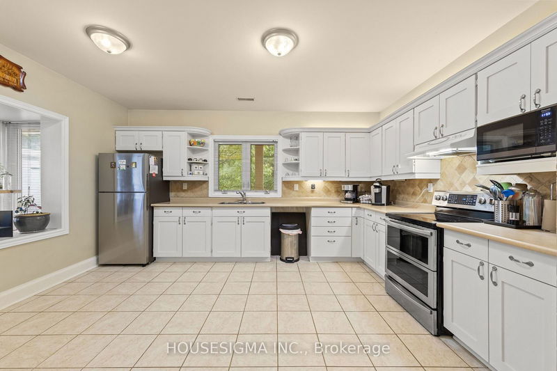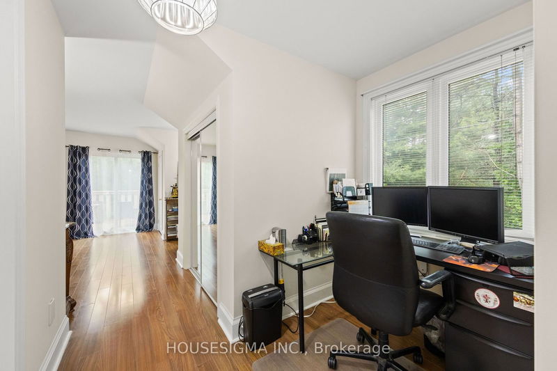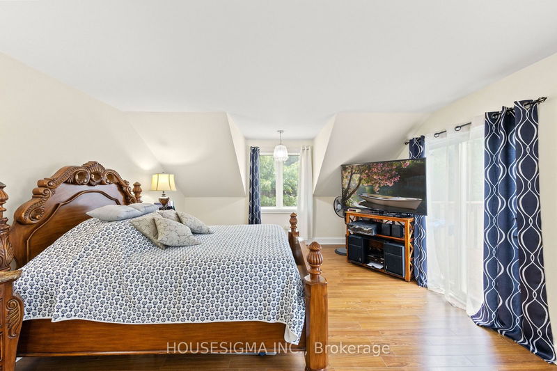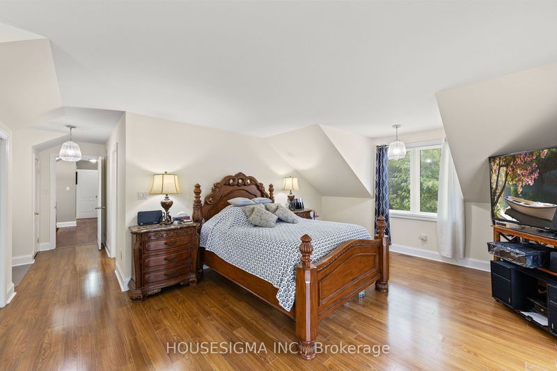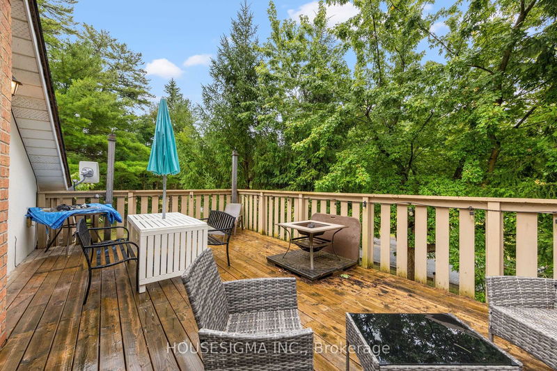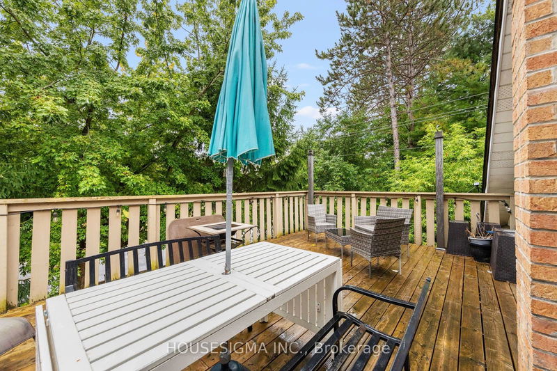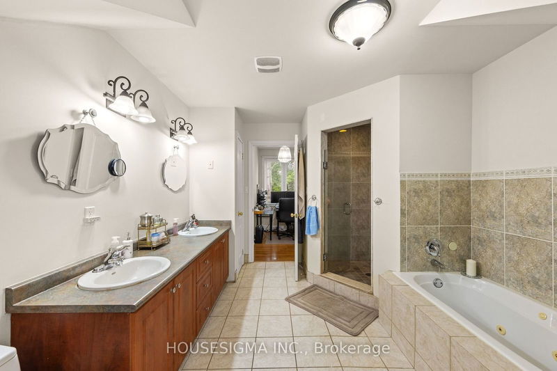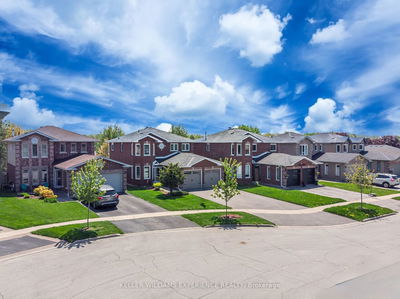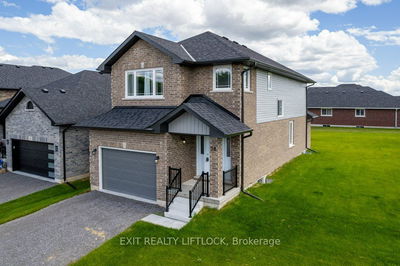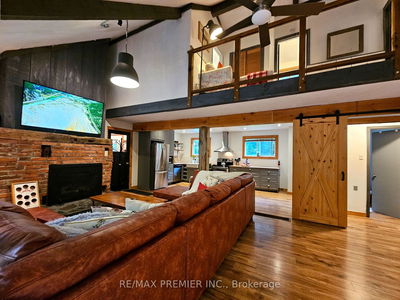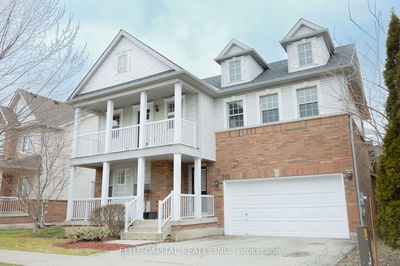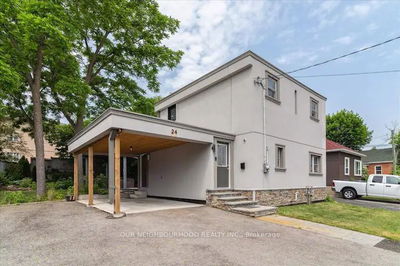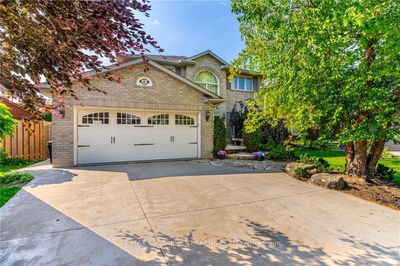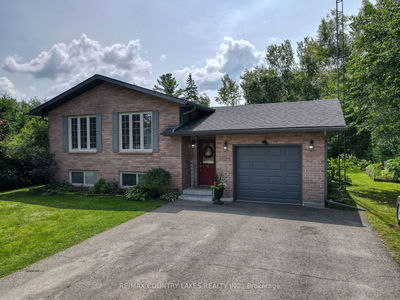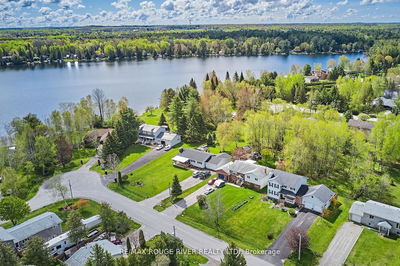Would You Like To Have a Home on the Corner of Paradise? Main Floor Offers a Nice Open Concept Floor Plan, Large Eat-In Kitchen With A Load of Cupboard Space. The Beautiful Staircase Leads You Up to 3 Bdrms, A Primary Hosting 3 Closets and A It's Own Gorgeous Private 14 ft x 22 ft Sun-Deck. Corner lot, Driveway Paved (2023), Privacy, Cape Cod Style Home. Hwy 48 At Your Doorstep, Hwy 12 is Only 8 Minutes Away,
부동산 특징
- 등록 날짜: Wednesday, September 11, 2024
- 가상 투어: View Virtual Tour for 72 Bolsover Road
- 도시: Kawartha Lakes
- 이웃/동네: Rural Eldon
- 전체 주소: 72 Bolsover Road, Kawartha Lakes, K0M 1B0, Ontario, Canada
- 주방: Eat-In Kitchen, Ceramic Floor, Bay Window
- 거실: Hardwood Floor, Combined W/Dining, Wood Stove
- 리스팅 중개사: Housesigma Inc. - Disclaimer: The information contained in this listing has not been verified by Housesigma Inc. and should be verified by the buyer.


