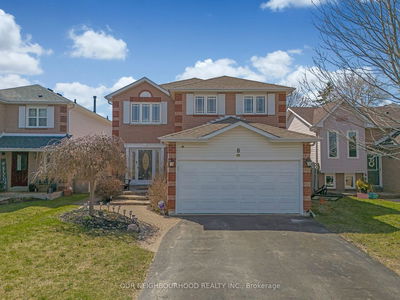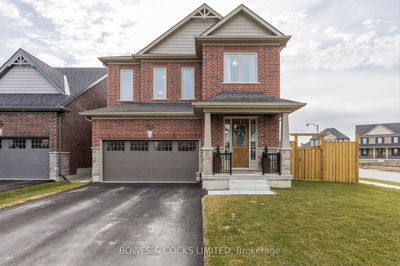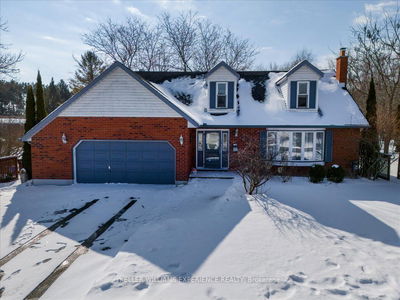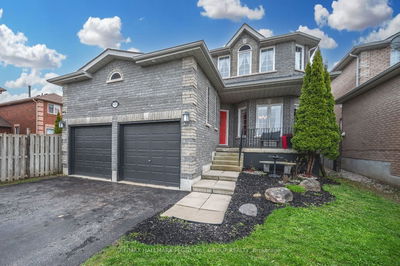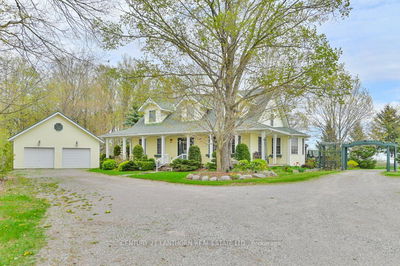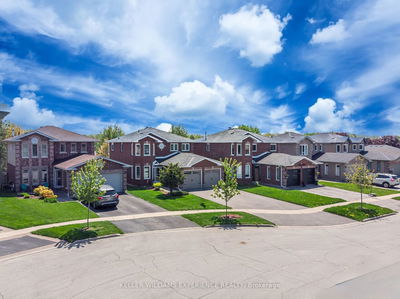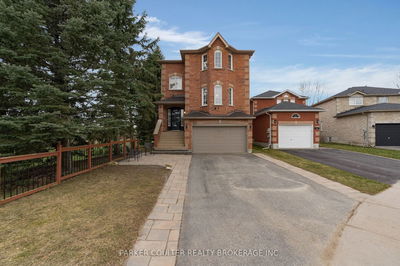Detached, 2 Story Family Home With 3 Generous Sized Bedrooms Located On A Family Friendly Crescent In A Desirable North Bowmanville Community. This 2165 Square Foot Home Offers Plenty Of Room For The Entire Family! Functional Layout With Main Floor Laundry & Access To 1.5 Car Garage. Kitchen With Stainless Steel Appliances, Granite Counters, Gas Stove And Built In Pantry. Eat In Kitchen Walks Out To Deck With Hard Top Gazebo & Shed. Separate Dining Room For All Those Family Dinners! Upper Floor Family Room/Loft Offers Plenty Of Natural Light & Walk Out To Balcony To Enjoy Your Morning Coffee Or Late Night Gazing. Could Easily Be Converted To A 4th Bedroom On Upper Level! The Extra Large Primary Offers A Walk In Closet And 5 Pcs Ensuite With Soaker Tub & Separate Shower. The Basement Is A Great Retreat For Your Teenagers, Complete With A Rec Space, Bedroom, 2pc Bath & A Bonus Room For Gaming Or Home Office
부동산 특징
- 등록 날짜: Tuesday, June 18, 2024
- 도시: Clarington
- 이웃/동네: Bowmanville
- 중요 교차로: Mearns/Sprucewood
- 거실: Window, Laminate
- 주방: W/O To Deck, Eat-In Kitchen, Laminate
- 가족실: W/O To Balcony
- 리스팅 중개사: Royal Lepage Terrequity Realty - Disclaimer: The information contained in this listing has not been verified by Royal Lepage Terrequity Realty and should be verified by the buyer.



