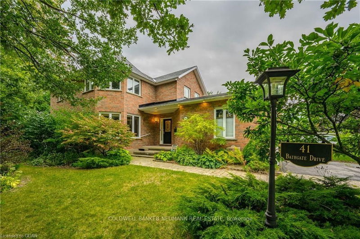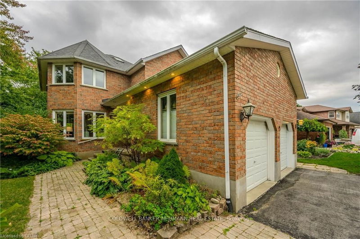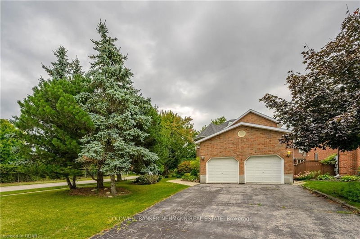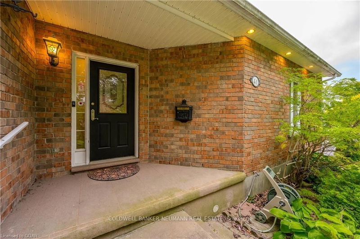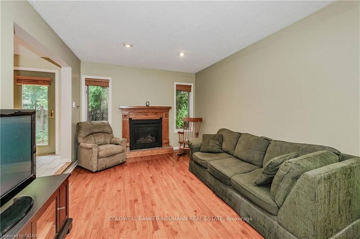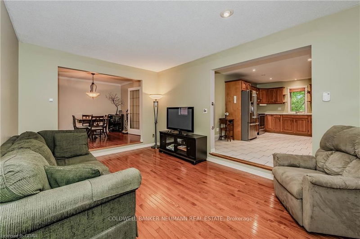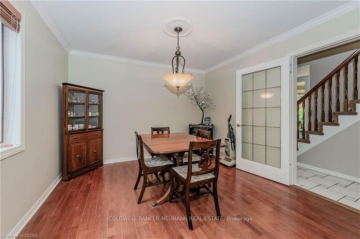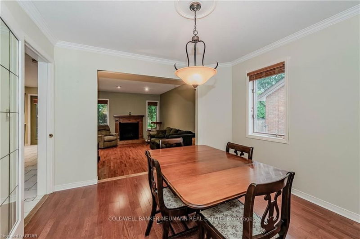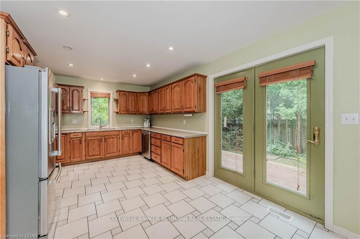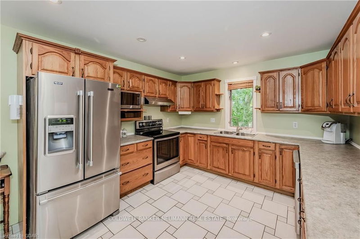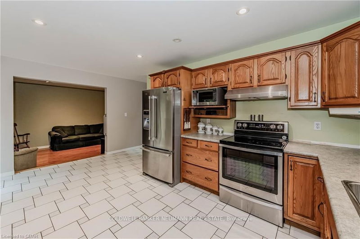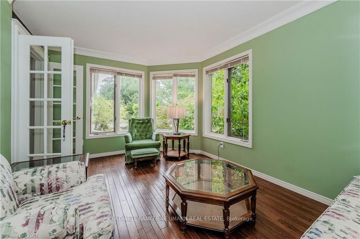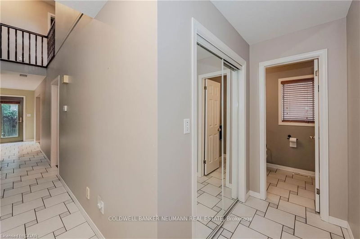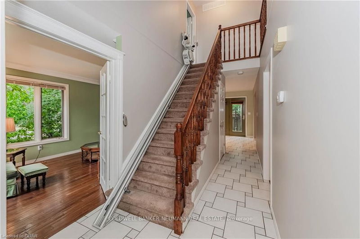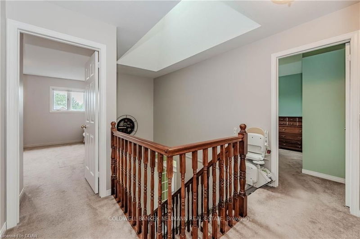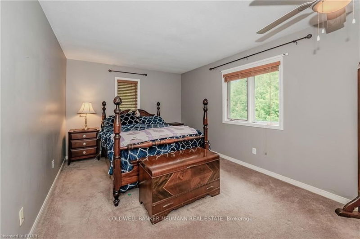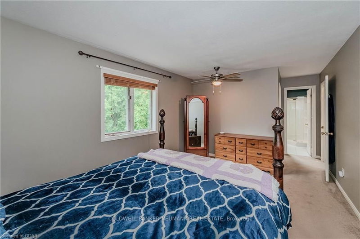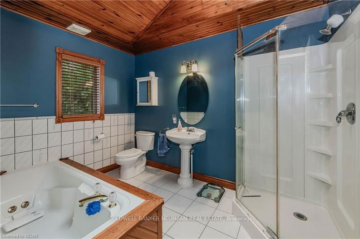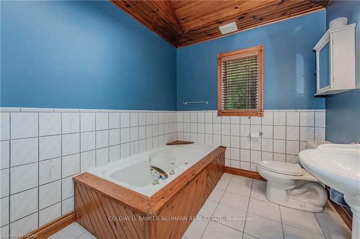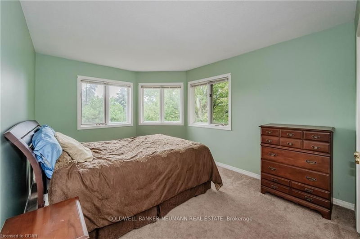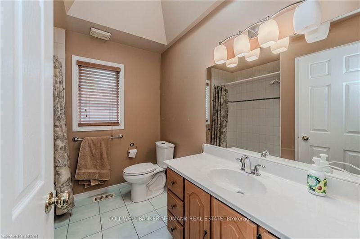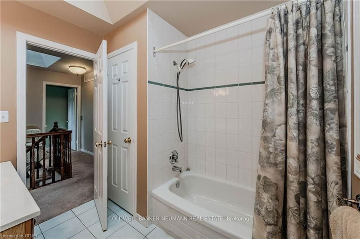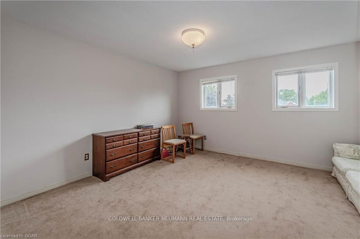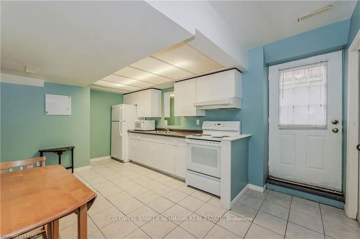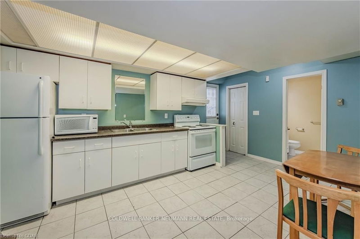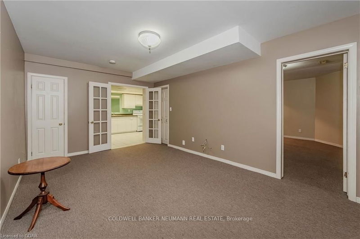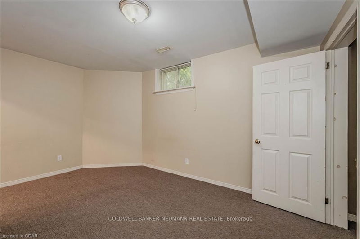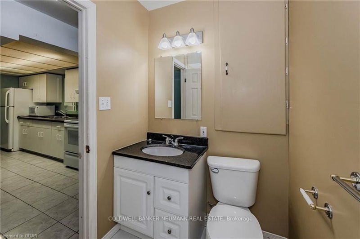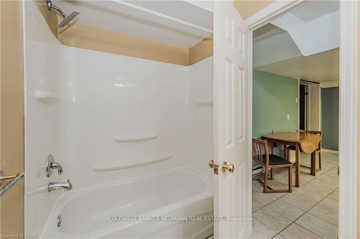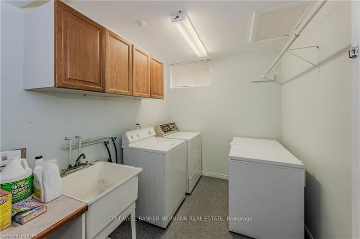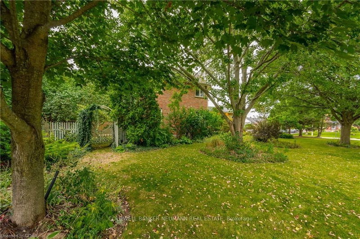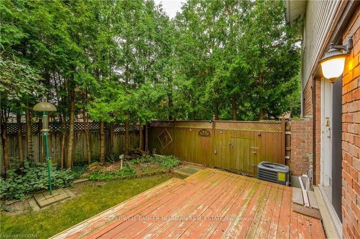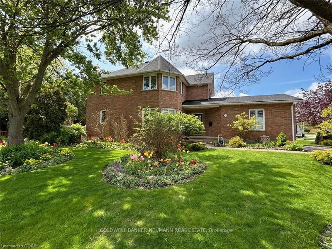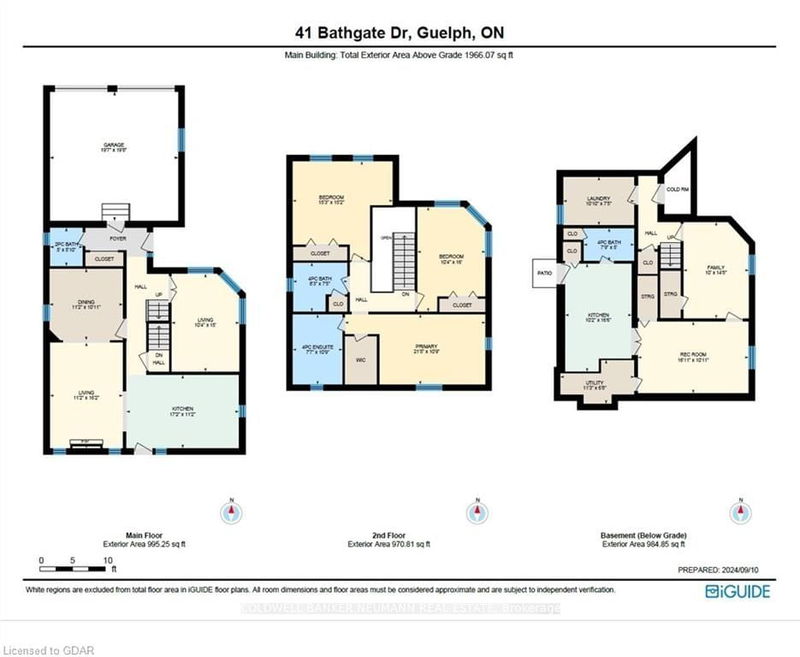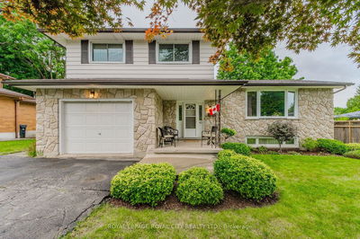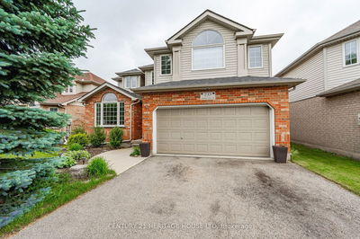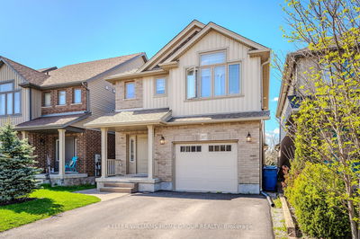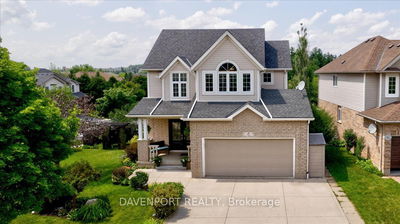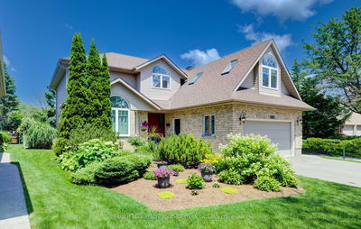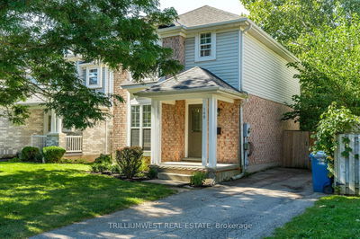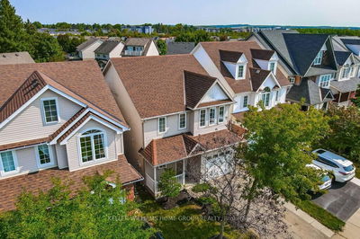This custom-built two-storey home is set in a highly desirable south-end Guelph neighborhood. The property stands out with a double garage and well-maintained gardens that have been admired by neighbors for years, adding to its inviting curb appeal. Inside, the main floor features a practical and spacious layout with both a separate living room and a family room, complete with a gas fireplace perfect for family gatherings or quiet evenings. The Barzotti built kitchen is equipped with stainless steel appliances, ample storage, and functional design. Hardwood and tile floors throughout the main level provide durability and style. Upstairs, you'll find a primary suite that offers a walk-in closet and a private ensuite bathroom, joined by another 2 bedrooms, main bath, and three skylights that allow the sunlight to flood in. The home also includes a legal one-bedroom basement apartment, offering potential as a mortgage helper or extra living space for extended family. Combining practicality with opportunity, this property is a solid choice in one of Guelphs most desirable locations.
부동산 특징
- 등록 날짜: Wednesday, September 11, 2024
- 도시: Guelph
- 이웃/동네: Kortright Hills
- 중요 교차로: East of Gordon, South Of Kortright
- 전체 주소: 41 Bathgate Drive, Guelph, N1L 1A9, Ontario, Canada
- 주방: Main
- 가족실: Main
- 주방: Bsmt
- 거실: Bsmt
- 리스팅 중개사: Coldwell Banker Neumann Real Estate - Disclaimer: The information contained in this listing has not been verified by Coldwell Banker Neumann Real Estate and should be verified by the buyer.

