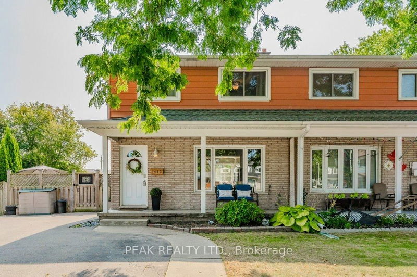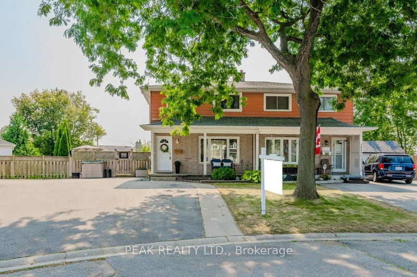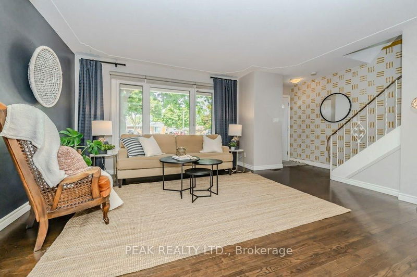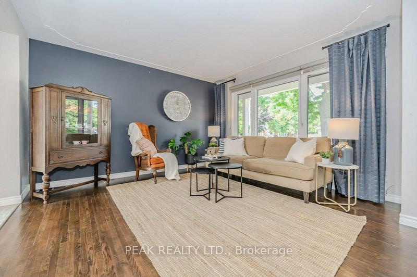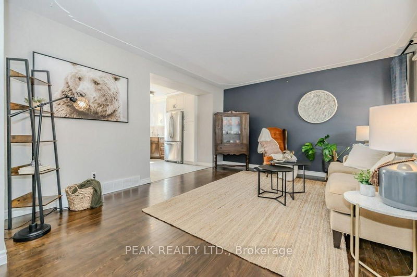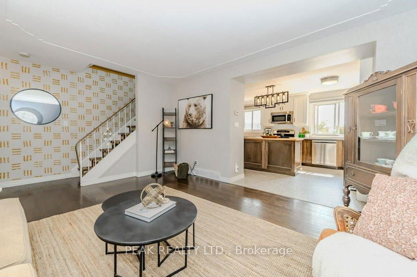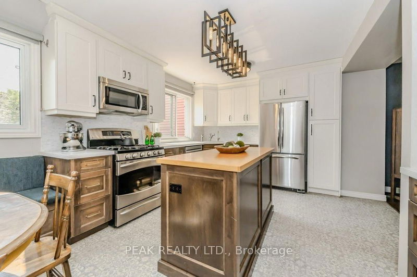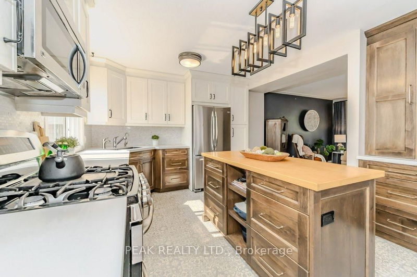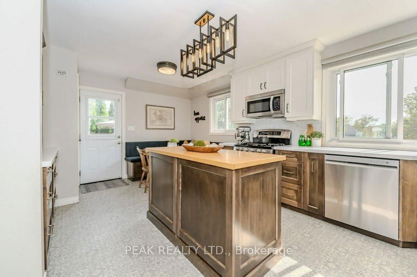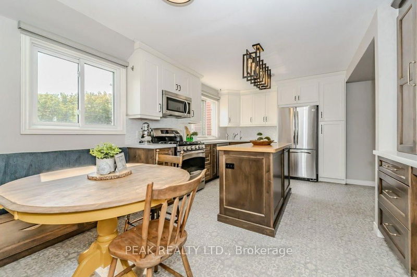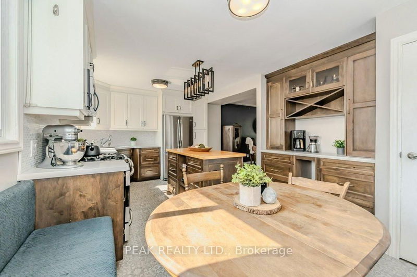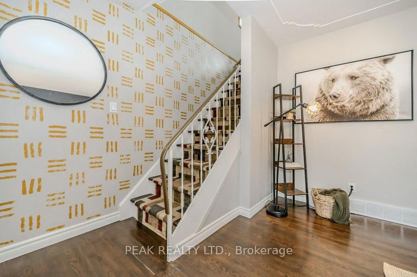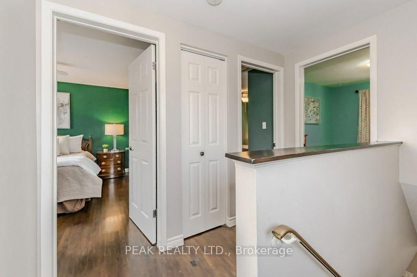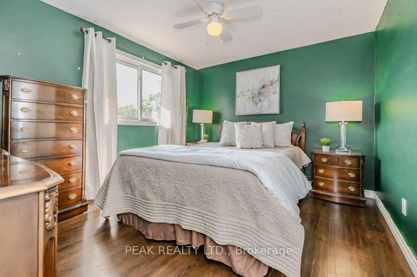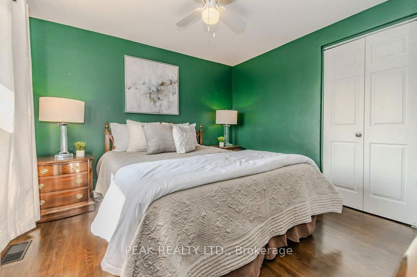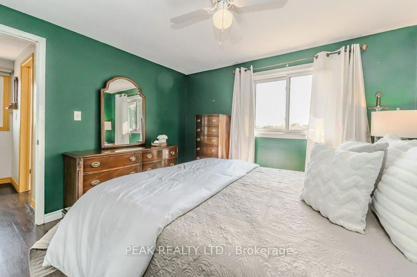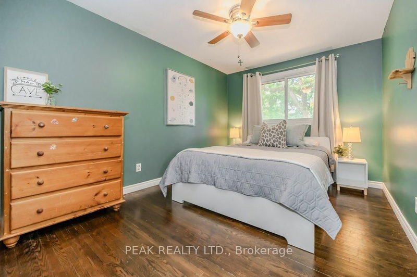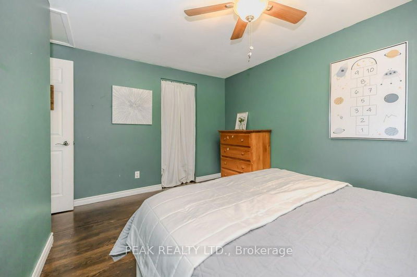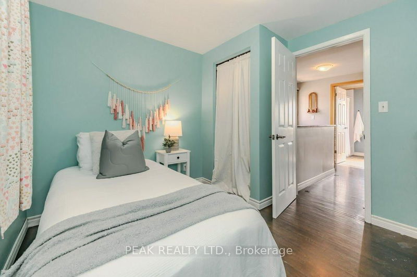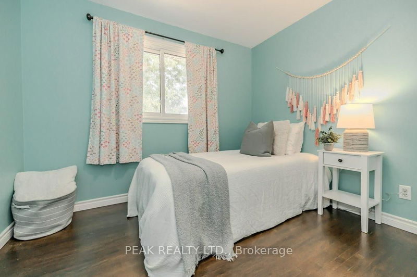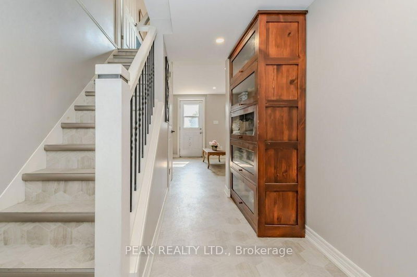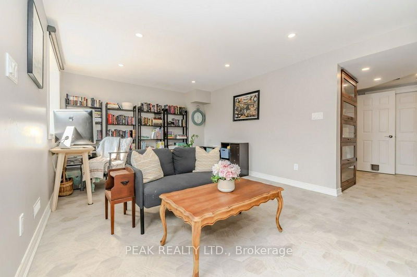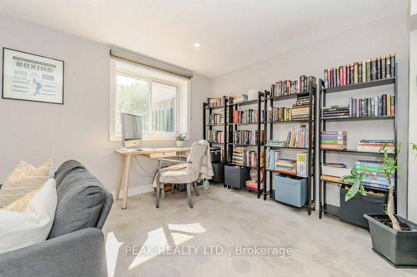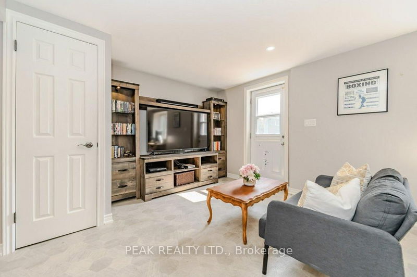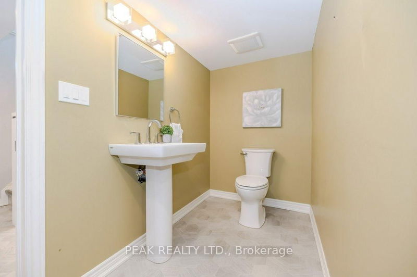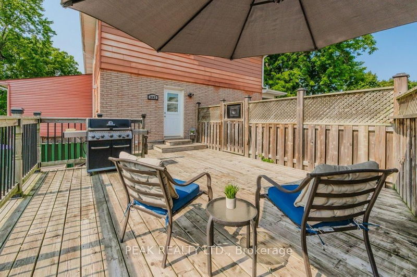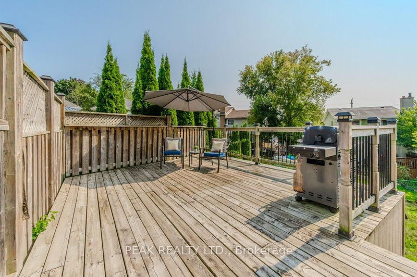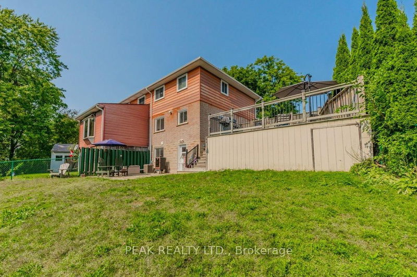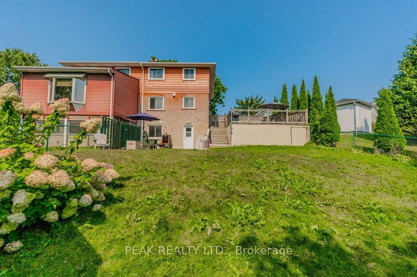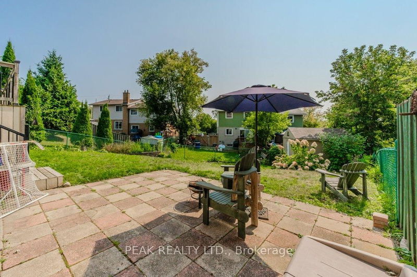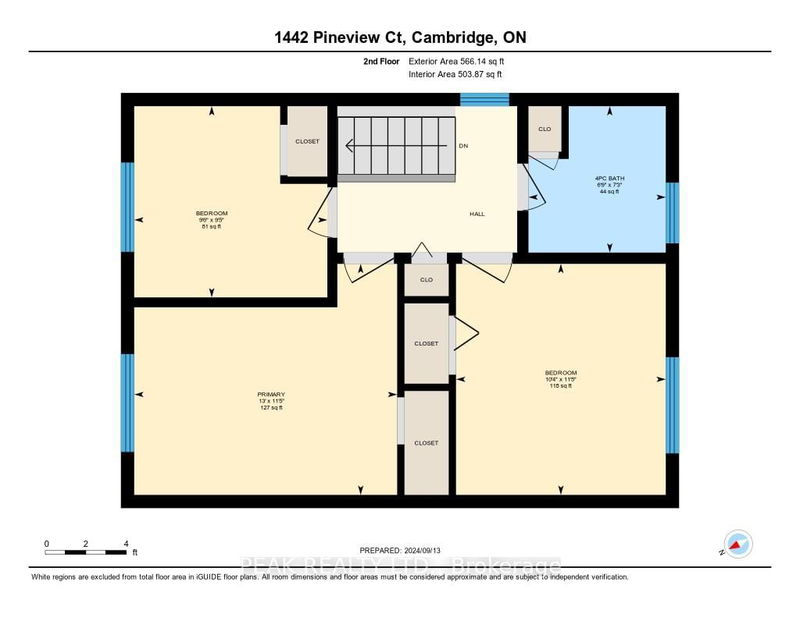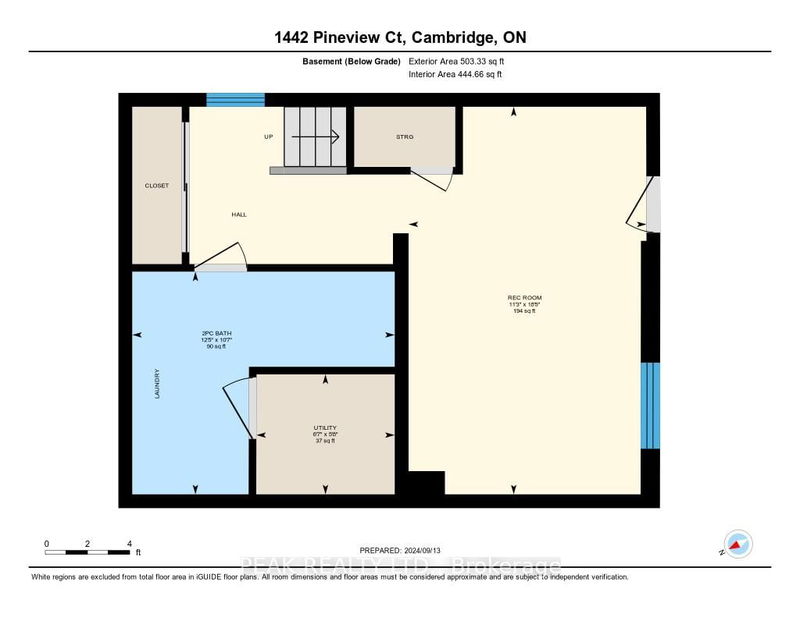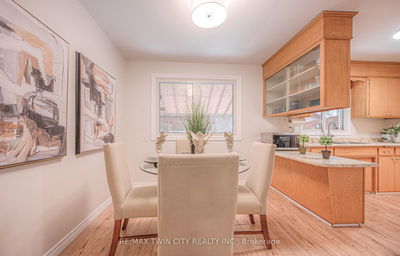Welcome to 1442 Pineview Court, Cambridge where you can expect to be Impressed by this Fully Updated & finished Top to Bottom 2 storey home located in a lovely family neighbourhood! A real opportunity to own this FREEHOLD Semi-Detached in a quiet Court location sitting on a Large Pie-Shaped lot with a Walk-out Basement and Separate entrance picture the possibilities. As you enter, youll find an Open concept Main floor layout by stepping right into the bright living room overlooking the beautiful Custom Kitchen and an inviting cozy porch. The well-Optimized and Superb Kitchen with a dedicated Dining area boasts ample modern Maple cabinets topped with a beautiful Quartz countertop, select Backsplash, Breakfast Island and S/S appliances. Second floor offer 3 spacious Bedrooms with a fully updated 4 pc. Bath. Additional living space can be found in the finished lower level: modern & spacious Recreation, abundance of Storage with potential to reorganize for more living space, and a large 2 pc. Bathroom that can be easily converted into a 3 or 4 pc. for added convenience. Plenty of major professional UPGRADES completed over the past years and recently: Kitchen, Bathrooms, complete Basement by Pioneer Craftsmen, Roof, A/C, Windows, Fiber Insulation, Deck, Fence, Driveway, Lighting, Appliances and more. Walk out to Fully fenced Private Pool-Size backyard and spend your Summers on newer party sized deck or step down to enjoy the Patio with plenty of space for a firepit surrounded by mature trees. Dont forget the ample parking able to accommodate 4-5 vehicles. Ideal home for First-Time home buyers, Growing families, Investors.
부동산 특징
- 등록 날짜: Friday, September 13, 2024
- 가상 투어: View Virtual Tour for 1442 Pineview Court
- 도시: Cambridge
- 중요 교차로: Bishop St N & Pineview Ave
- 전체 주소: 1442 Pineview Court, Cambridge, N3H 4X1, Ontario, Canada
- 거실: Main
- 주방: Main
- 리스팅 중개사: Peak Realty Ltd. - Disclaimer: The information contained in this listing has not been verified by Peak Realty Ltd. and should be verified by the buyer.

