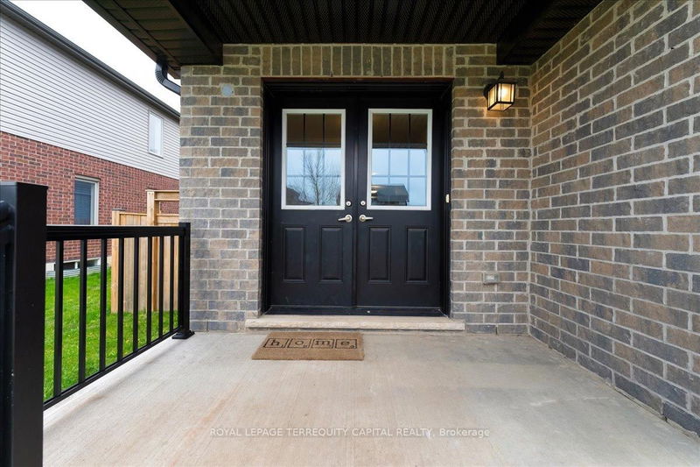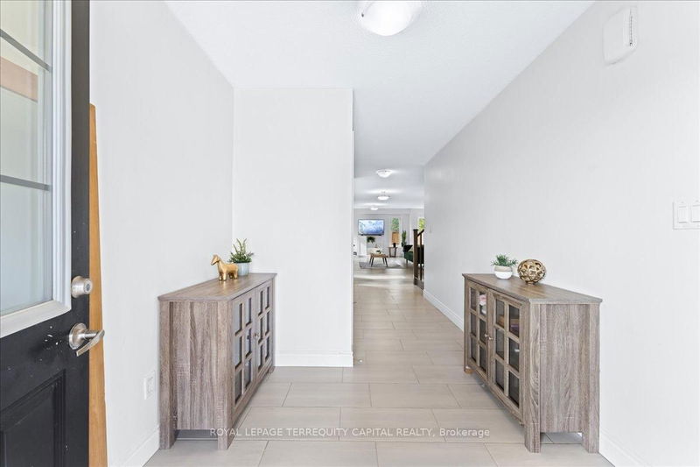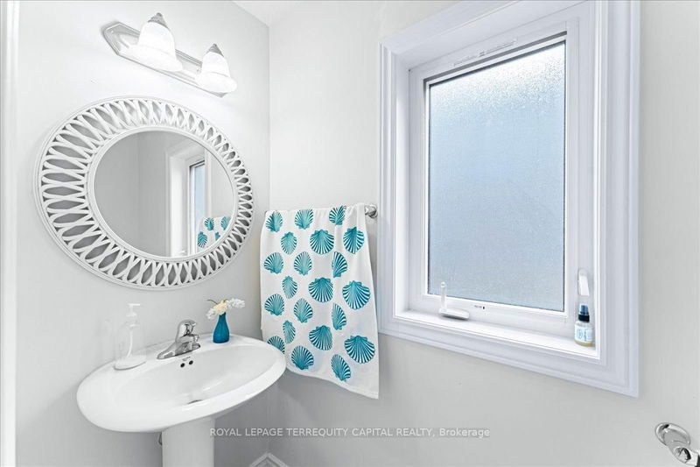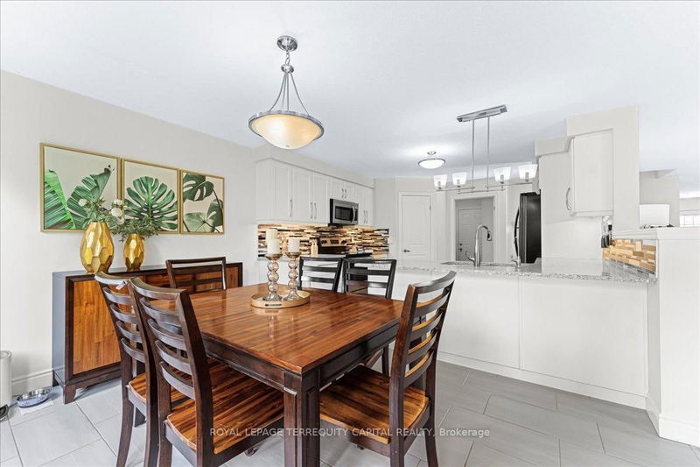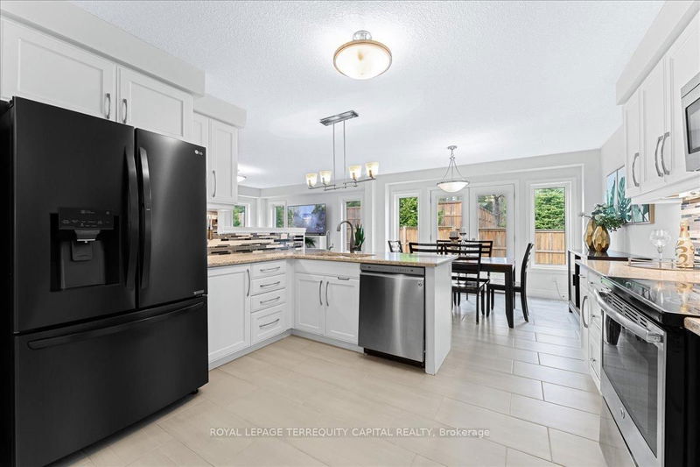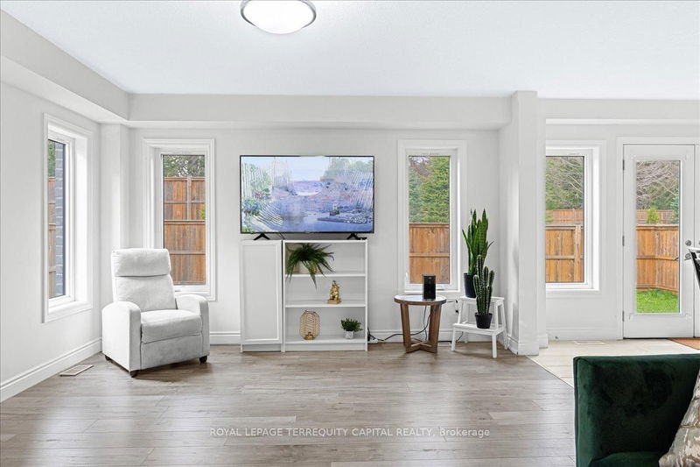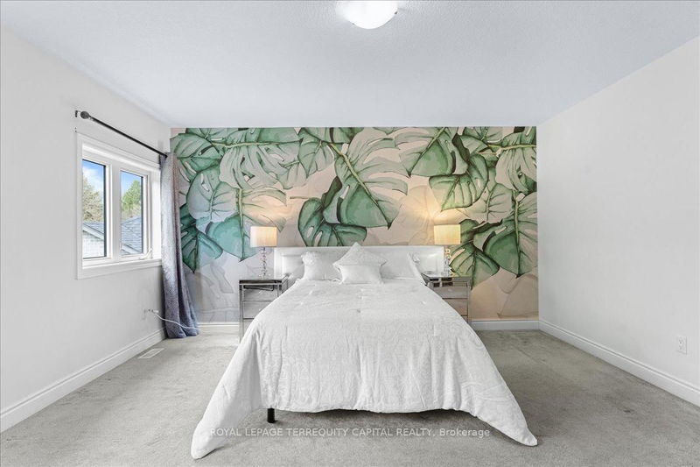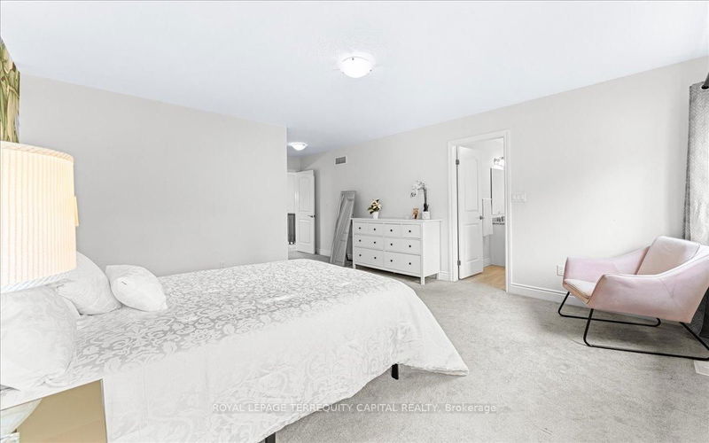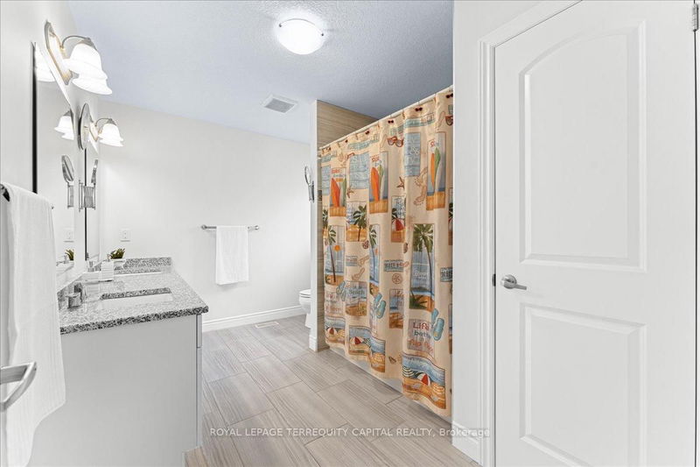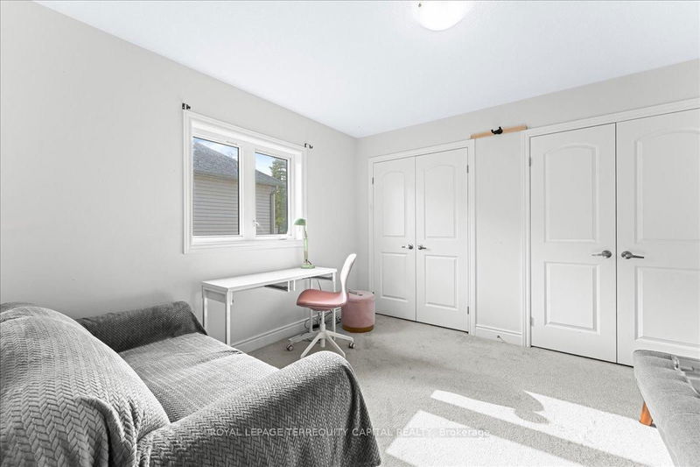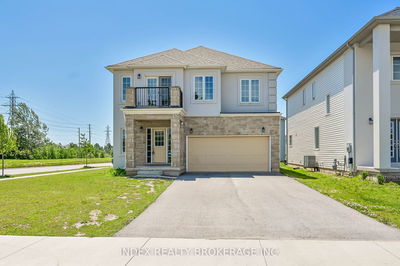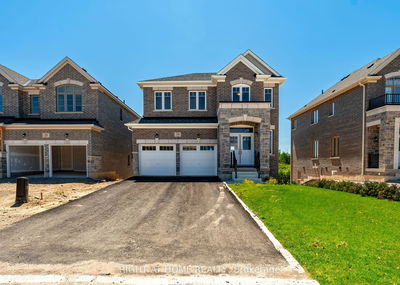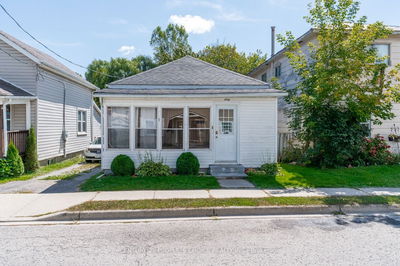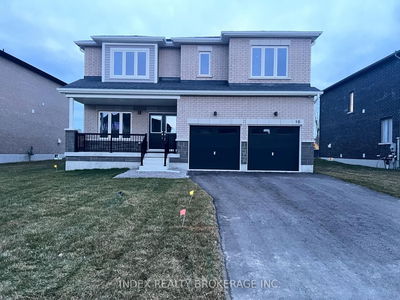Stunning two-storey home (2,443 sq. ft.) nestled in the highly desirable Woodway Trails Neighbourhood in Simcoe. It boasts a beautiful open-concept layout with a spacious kitchen, island, and granite countertops, complemented by a practical walk-in pantry for additional storage. On the main floor, you'll find a spacious dining area, living room, convenient laundry, and a powder room. Upstairs, there's a decent-sized family room and four bedrooms, including a master with a walk-in closet and ensuite bath. Additionally, there's a partially finished basement and a fully fenced backyard. The property features a double garage with an opener, making it perfect for families. It's conveniently located close to amenities and just a 15-minute drive to Port Dover beach. Priced to Sell.
부동산 특징
- 등록 날짜: Saturday, September 14, 2024
- 가상 투어: View Virtual Tour for 269 Woodway Trail
- 도시: Norfolk
- 이웃/동네: Simcoe
- 전체 주소: 269 Woodway Trail, Norfolk, N3Y 0C9, Ontario, Canada
- 주방: Granite Counter, Breakfast Bar, Pantry
- 가족실: Broadloom
- 리스팅 중개사: Royal Lepage Terrequity Capital Realty - Disclaimer: The information contained in this listing has not been verified by Royal Lepage Terrequity Capital Realty and should be verified by the buyer.




