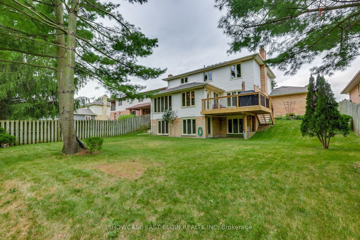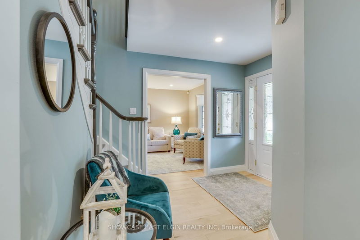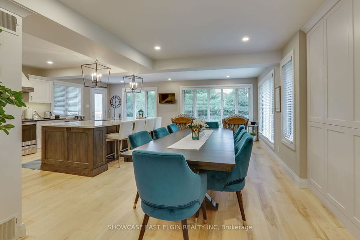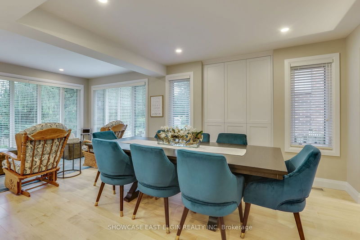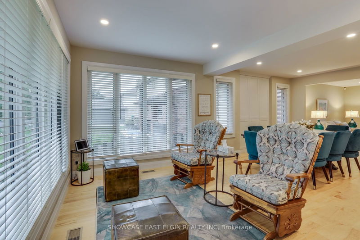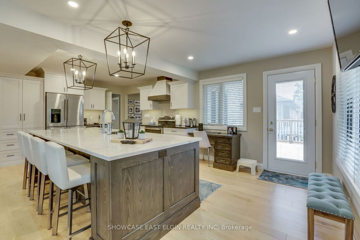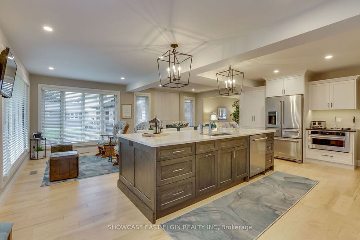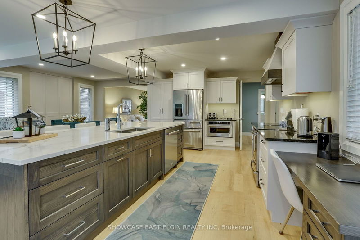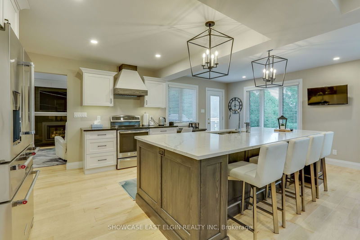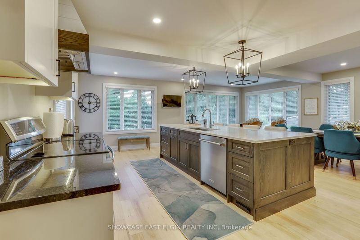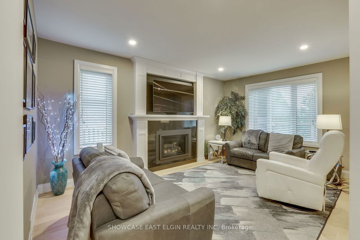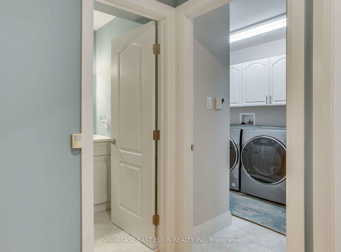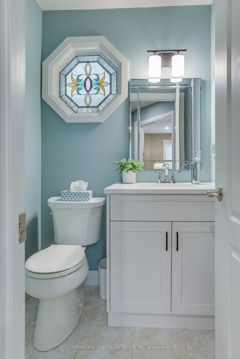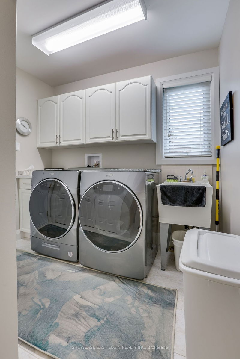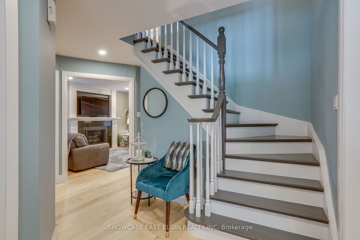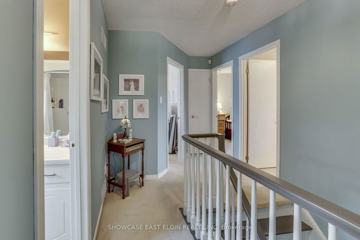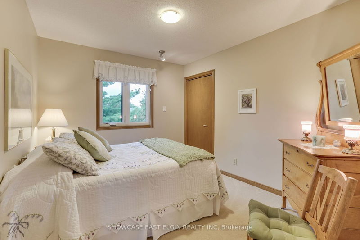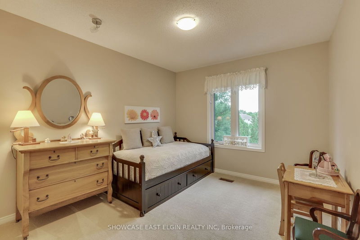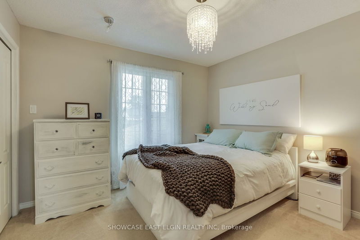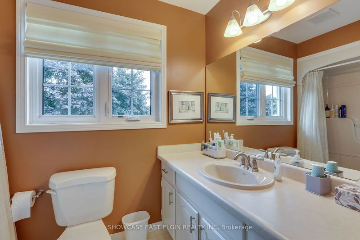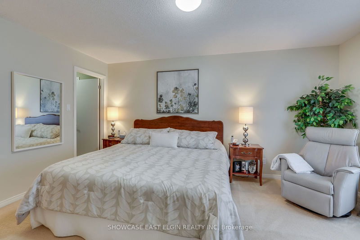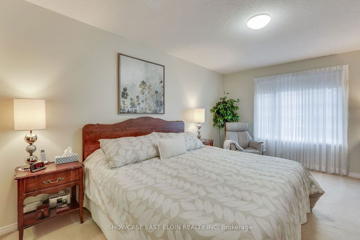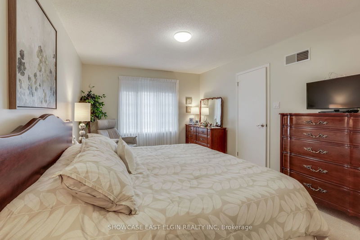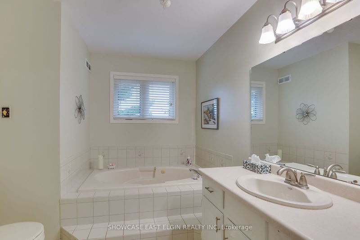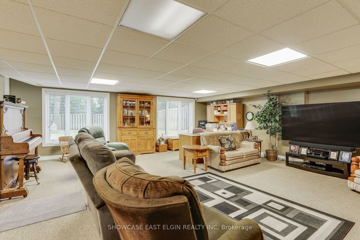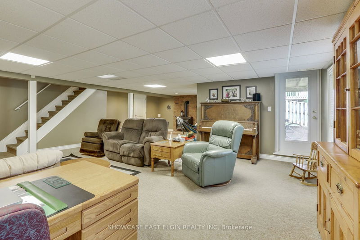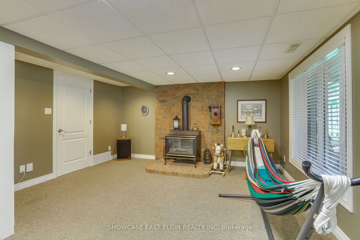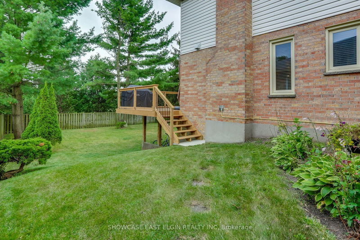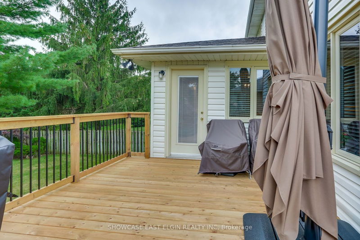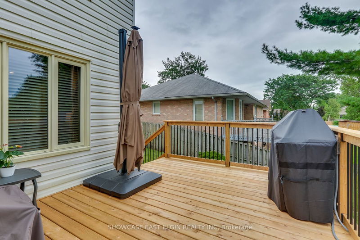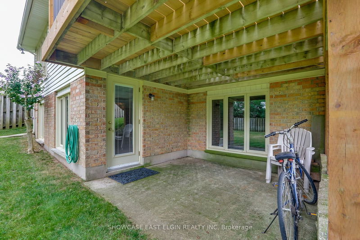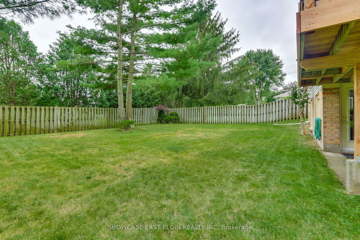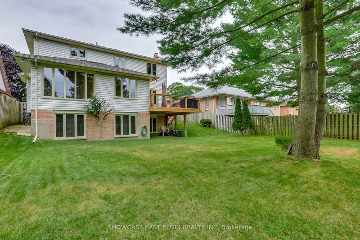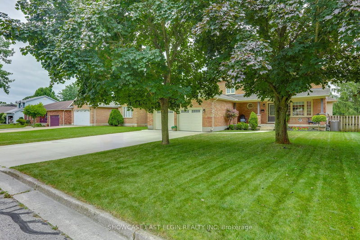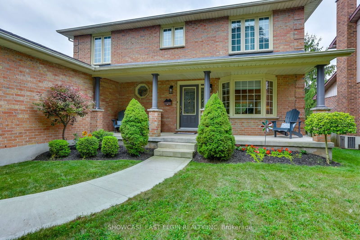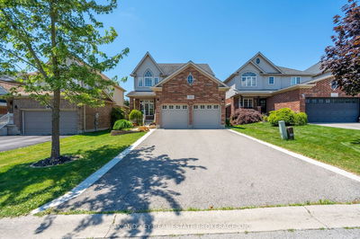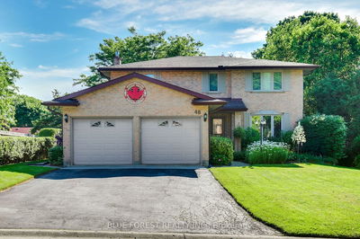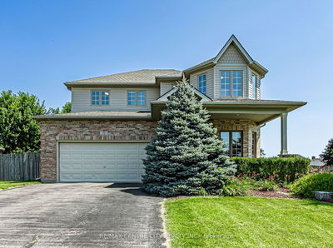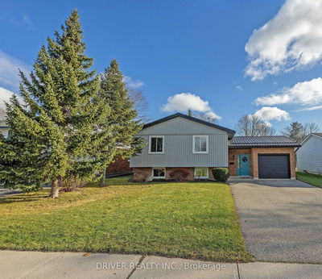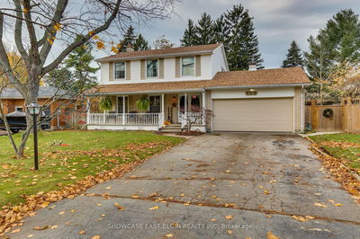This family home will capture your heart. Experience true family living with this beautifully maintained and renovated property. Featuring four bedrooms on the second floor and two and a half bathrooms, this home has undergone an impressive main floor renovation by Keith Hunt Construction. The custom open-concept kitchen boasts locally made cabinetry and quartz countertops, with a door leading to a deck overlooking the yard and unique large windows to flood the main floor with natural light. Enjoy entertaining in the formal living room, host guests at the island, enjoy conversation in the kitchen sitting area capturing the view or get cozy by the gas fireplace in the family room. The options are endless!The main floor also includes a mud room with main floor laundry and a convenient two-piece guest bathroom. Up the sweeping staircase, you'll find three spacious bedrooms, a full bathroom, and a primary suite with a walk-in closet and en-suite bathroom.This home offers a unique walkout basement with large windows and door from a large family entertaining area to a patio and rear yard. With stairs from the garage to the basement, it could easily be transformed into a separate living suite. The backyard holds many opportunities with a sitting area on the upper deck or on the covered patio on ground level. Looking back at the house you gain perspective of the three levels that gain valuable sunlight from the beautiful windows.Located in a well-established neighborhood, this home is conveniently distanced from downtown, close to parks and schools, and offers easy access to main highways for commuting. Measurements as per iguide.
부동산 특징
- 등록 날짜: Friday, August 09, 2024
- 가상 투어: View Virtual Tour for 183 Fath Avenue
- 도시: Aylmer
- 이웃/동네: AY
- 중요 교차로: Tarry Parkway
- 전체 주소: 183 Fath Avenue, Aylmer, N5H 3C5, Ontario, Canada
- 거실: Main
- 가족실: Fireplace
- 주방: W/O To Sundeck, B/I Appliances, Combined W/Sitting
- 리스팅 중개사: Showcase East Elgin Realty Inc - Disclaimer: The information contained in this listing has not been verified by Showcase East Elgin Realty Inc and should be verified by the buyer.


