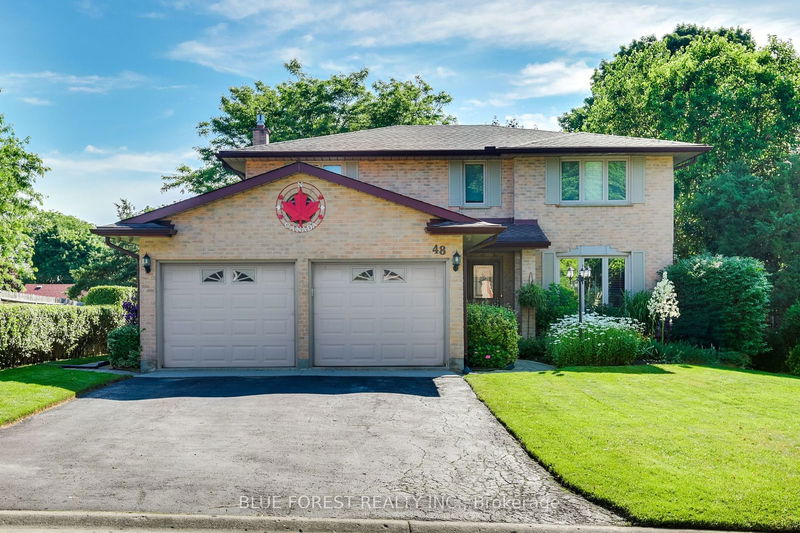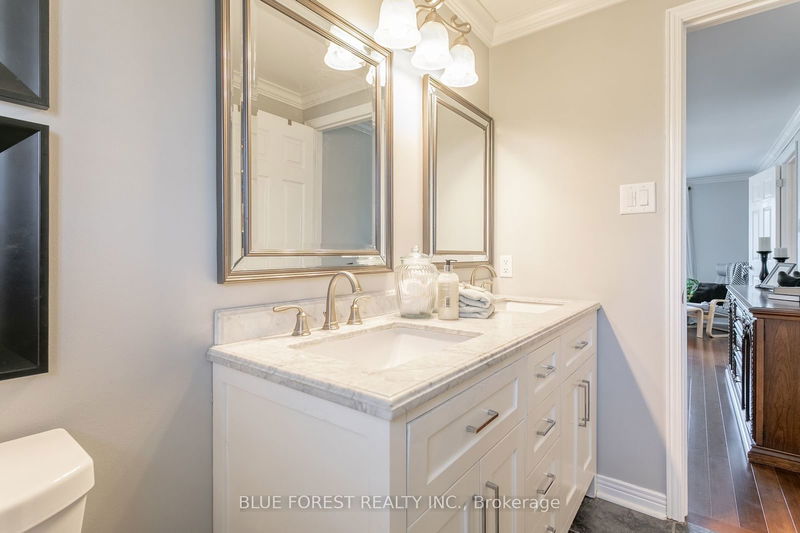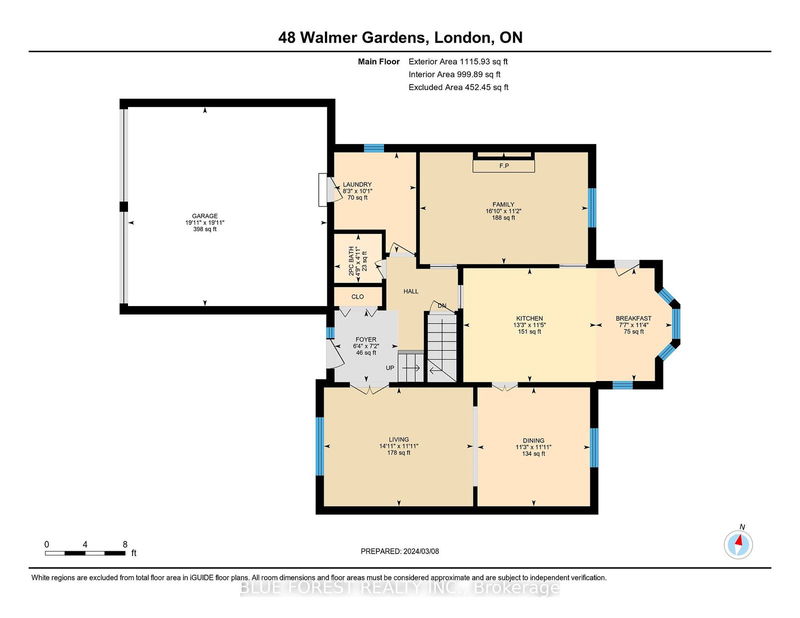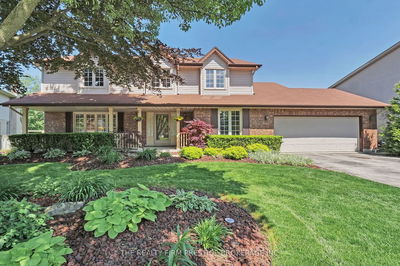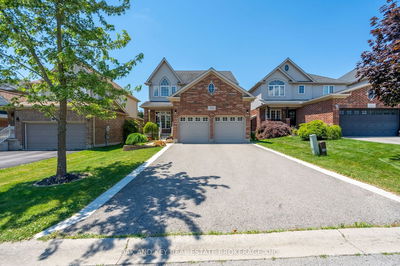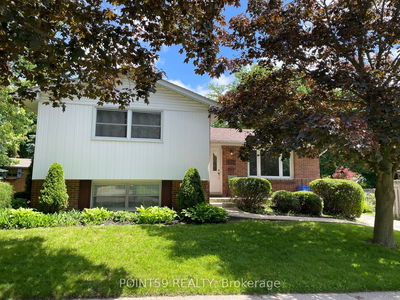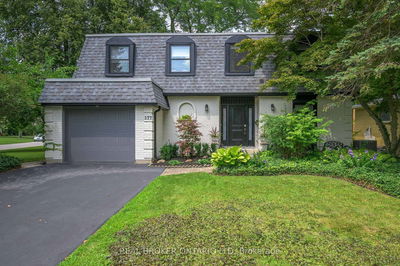Experience the quality in this remarkable 2-storey home, perfectly situated in one of London's most desirable neighborhoods. The spacious foyer welcomes you into a well-designed layout featuring 4 bedrooms and 2.5 baths, complete with a two-car garage. The kitchen, upgraded with stunning quartz countertops, new appliances, and a large porcelain sink in 2023, combines functionality with style. Step out from the kitchen onto the deck, where a peaceful backyard oasis with an irrigation system awaits, ideal for relaxation, outdoor dining, or gardening. The main floor offers convenience with a powder room and laundry area, while the adjacent family room, featuring a cozy gas fireplace, provides a warm and inviting space. Upstairs, you'll find 4 bedrooms and 2 full bathrooms, including a generously sized primary bedroom with a recently updated ensuite. The partially finished lower level offers additional living space, perfect for a home office, gym, games room, or entertainment area. Located minutes away from UWO, shopping, dining, entertainment, parks, and schools. Recent upgrades include a new roof in 2022, windows in 2014, and a furnace/AC system in 2012. This home combines comfort, style, and convenience, making it the perfect place to call your own. Don't miss the chance to own this beautiful property!
부동산 특징
- 등록 날짜: Wednesday, July 03, 2024
- 가상 투어: View Virtual Tour for 48 Walmer Gdns
- 도시: London
- 이웃/동네: North K
- 중요 교차로: Castlegrove
- 전체 주소: 48 Walmer Gdns, London, N6G 4H6, Ontario, Canada
- 거실: Main
- 주방: Main
- 가족실: Main
- 리스팅 중개사: Blue Forest Realty Inc. - Disclaimer: The information contained in this listing has not been verified by Blue Forest Realty Inc. and should be verified by the buyer.

